Ampi Armadi e Cabine Armadio
Filtra anche per:
Budget
Ordina per:Popolari oggi
161 - 180 di 2.534 foto
1 di 3
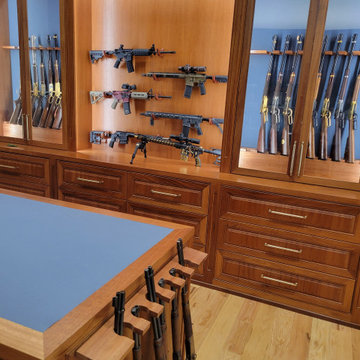
This is a hunting enthusiast's dream! This gunroom is made of African Mahogany with built-in floor-to-ceiling and a two-sided island for extra storage. Custom-made gun racks provide great vertical storage for rifles. Leather lines the back of several boxes.
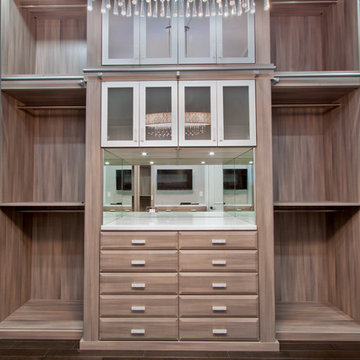
Foto di un'ampia cabina armadio per donna classica con ante con bugna sagomata, ante in legno bruno e parquet scuro
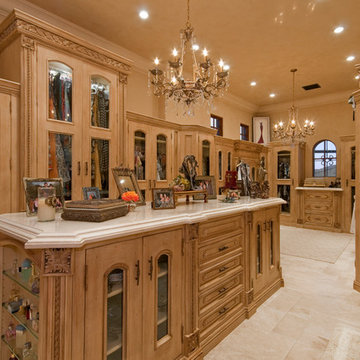
Custom Luxury Closets for your Inspiration by Fratantoni Interior Designers.
Follow us on Pinterest, Facebook, Instagram and Twitter for more inspiring photos!
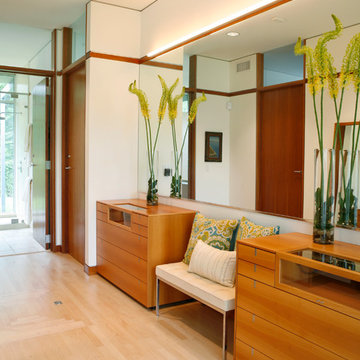
Custom cherry veneer dressers and perimeter moldings accent the dressing room which connects to the master bath. Designed by Architect Philetus Holt III, HMR Architects and built by Lasley Construction.
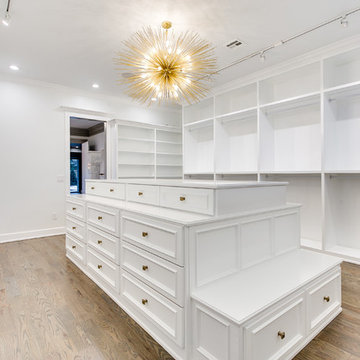
EUROPEAN MODERN MASTERPIECE! Exceptionally crafted by Sudderth Design. RARE private, OVERSIZED LOT steps from Exclusive OKC Golf and Country Club on PREMIER Wishire Blvd in Nichols Hills. Experience majestic courtyard upon entering the residence.
Aesthetic Purity at its finest! Over-sized island in Chef's kitchen. EXPANSIVE living areas that serve as magnets for social gatherings. HIGH STYLE EVERYTHING..From fixtures, to wall paint/paper, hardware, hardwoods, and stones. PRIVATE Master Retreat with sitting area, fireplace and sliding glass doors leading to spacious covered patio. Master bath is STUNNING! Floor to Ceiling marble with ENORMOUS closet. Moving glass wall system in living area leads to BACKYARD OASIS with 40 foot covered patio, outdoor kitchen, fireplace, outdoor bath, and premier pool w/sun pad and hot tub! Well thought out OPEN floor plan has EVERYTHING! 3 car garage with 6 car motor court. THE PLACE TO BE...PICTURESQUE, private retreat.
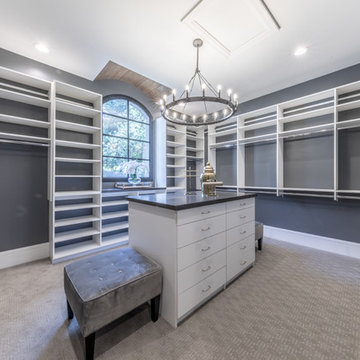
Ispirazione per un'ampia cabina armadio unisex design con ante lisce, ante bianche, moquette e pavimento marrone
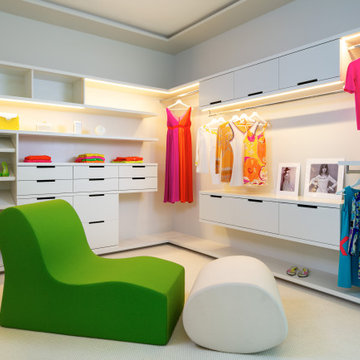
Ispirazione per un'ampia cabina armadio unisex design con ante lisce, ante bianche, moquette e pavimento beige
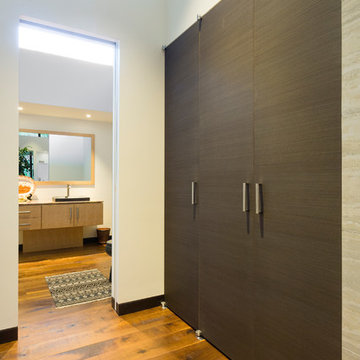
These closet doors are custom made from an African hardwood known as Obeche.
Foto di un ampio armadio o armadio a muro unisex minimal con ante lisce, ante in legno bruno, pavimento in legno massello medio e pavimento marrone
Foto di un ampio armadio o armadio a muro unisex minimal con ante lisce, ante in legno bruno, pavimento in legno massello medio e pavimento marrone
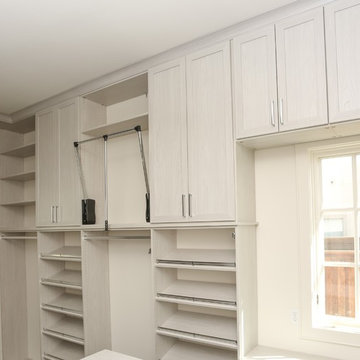
Idee per un'ampia cabina armadio unisex contemporanea con ante in stile shaker, pavimento in legno massello medio, pavimento marrone e ante in legno chiaro

This project was part of a major renovation with the closet being one of the largest square footage spaces in the design. The closet was designed from floor to ceiling with cabinets spanning the top and wrapping around the corners to connect the three sections of this closet. The narrow island is used to house ‘His’ shoes while ‘Her’ shoes are showcased on a wall of open shelving. Seventy-one drawers were needed to accomplish enough storage for personal items. The closet was constructed of White Melamine and traditional raised panel faces along with Extra-large crown molding and fascia buildup span and wrap around the entire closet. This closet is also graced with an ironing center cabinet, safe, tilt out hamper and pull out narrow tall cabinets to house necklaces and scarves, pull out mirror, belt racks, tie & belt butlers and valet rods. The island countertops are made with High Pressure Laminate to match the hardwood floor.
Designed by Donna Siben for Closet Organizing Sytems
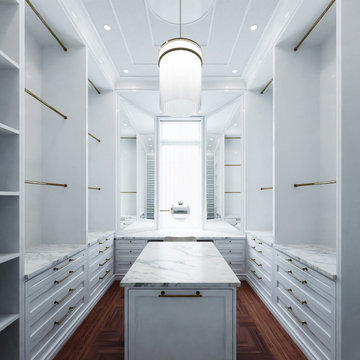
One of the primary closets.
Idee per un'ampia cabina armadio per donna minimal con pavimento in legno massello medio, ante con riquadro incassato e ante bianche
Idee per un'ampia cabina armadio per donna minimal con pavimento in legno massello medio, ante con riquadro incassato e ante bianche

Every remodeling project presents its own unique challenges. This client’s original remodel vision was to replace an outdated kitchen, optimize ocean views with new decking and windows, updated the mother-in-law’s suite, and add a new loft. But all this changed one historic day when the Woolsey Fire swept through Malibu in November 2018 and leveled this neighborhood, including our remodel, which was underway.
Shifting to a ground-up design-build project, the JRP team worked closely with the homeowners through every step of designing, permitting, and building their new home. As avid horse owners, the redesign inspiration started with their love of rustic farmhouses and through the design process, turned into a more refined modern farmhouse reflected in the clean lines of white batten siding, and dark bronze metal roofing.
Starting from scratch, the interior spaces were repositioned to take advantage of the ocean views from all the bedrooms, kitchen, and open living spaces. The kitchen features a stacked chiseled edge granite island with cement pendant fixtures and rugged concrete-look perimeter countertops. The tongue and groove ceiling is repeated on the stove hood for a perfectly coordinated style. A herringbone tile pattern lends visual contrast to the cooking area. The generous double-section kitchen sink features side-by-side faucets.
Bi-fold doors and windows provide unobstructed sweeping views of the natural mountainside and ocean views. Opening the windows creates a perfect pass-through from the kitchen to outdoor entertaining. The expansive wrap-around decking creates the ideal space to gather for conversation and outdoor dining or soak in the California sunshine and the remarkable Pacific Ocean views.
Photographer: Andrew Orozco
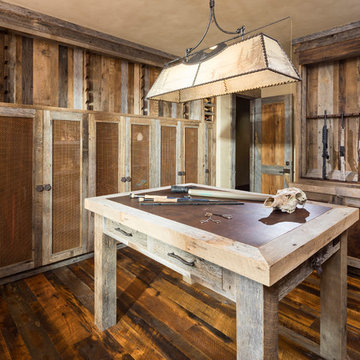
Joshua Caldwell
Idee per ampi armadi e cabine armadio rustici con ante in stile shaker, ante con finitura invecchiata, pavimento in legno massello medio e pavimento marrone
Idee per ampi armadi e cabine armadio rustici con ante in stile shaker, ante con finitura invecchiata, pavimento in legno massello medio e pavimento marrone
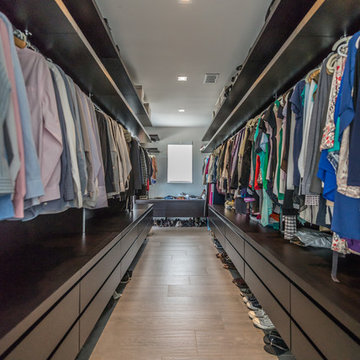
Idee per un'ampia cabina armadio unisex design con ante lisce, ante in legno bruno, pavimento in gres porcellanato e pavimento marrone
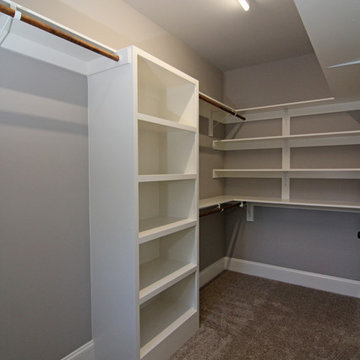
Types of built in storage for a walk in closet in the master bathroom.
Immagine di un'ampia cabina armadio unisex tradizionale con nessun'anta, ante bianche e moquette
Immagine di un'ampia cabina armadio unisex tradizionale con nessun'anta, ante bianche e moquette
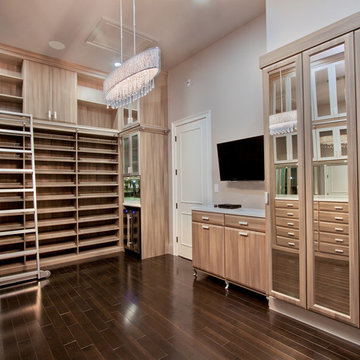
Esempio di un'ampia cabina armadio per donna tradizionale con ante con bugna sagomata, ante in legno bruno e parquet scuro
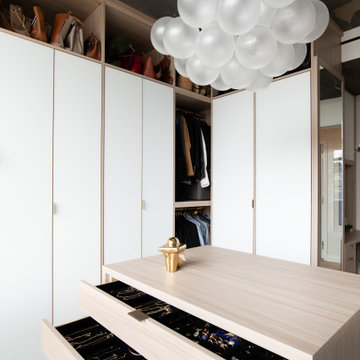
Photographer - Stefan Radtke.
Esempio di un'ampia cabina armadio per donna minimalista con ante lisce, moquette, pavimento beige e ante bianche
Esempio di un'ampia cabina armadio per donna minimalista con ante lisce, moquette, pavimento beige e ante bianche
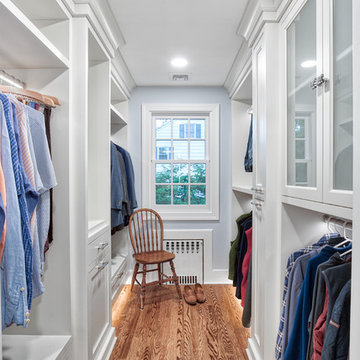
His side of the custom master closet with pull-outs for organization, a shelving hidden by frosted glass and a hamper for dirty laundry.
Photos by Chris Veith
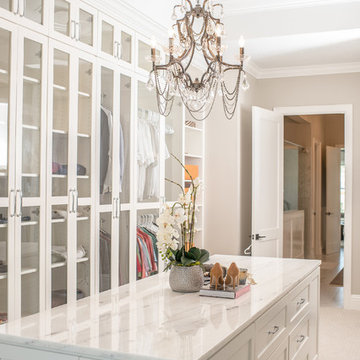
Esempio di un ampio spazio per vestirsi chic con ante di vetro, ante beige, moquette e pavimento beige
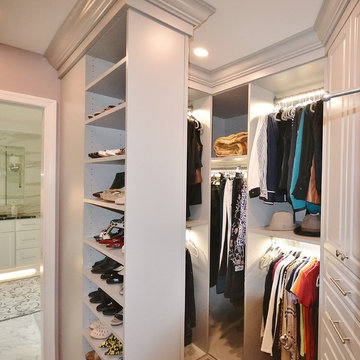
These clients were in desperate need of a new master bedroom and bath. We redesigned the space into a beautiful, luxurious Master Suite. The original bedroom and bath were gutted and the footprint was expanded into an adjoining office space. The new larger space was redesigned into a bedroom, walk in closet, and spacious new bath and toilet room. The master bedroom was tricked out with custom trim work and lighting. The new closet was filled with organized storage by Diplomat Closets ( West Chester PA ). Lighted clothes rods provide great accent and task lighting. New vinyl flooring ( a great durable alternative to wood ) was installed throughout the bedroom and closet as well. The spa like bathroom is exceptional from the ground up. The tile work from true marble floors with mosaic center piece to the clean large format linear set shower and wall tiles is gorgeous. Being a first floor bath we chose a large new frosted glass window so we could still have the light but maintain privacy. Fieldstone Cabinetry was designed with furniture toe kicks lit with LED lighting on a motion sensor. What else can I say? The pictures speak for themselves. This Master Suite is phenomenal with attention paid to every detail. Luxury Master Bath Retreat!
Ampi Armadi e Cabine Armadio
9