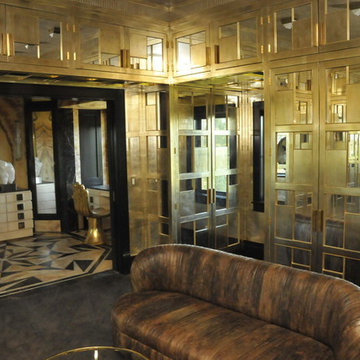Ampi Armadi e Cabine Armadio moderni
Filtra anche per:
Budget
Ordina per:Popolari oggi
221 - 240 di 441 foto
1 di 3
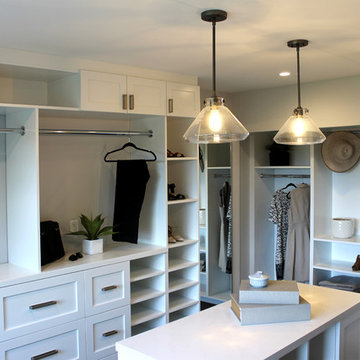
Ispirazione per un'ampia cabina armadio unisex minimalista con ante con riquadro incassato, ante bianche, moquette e pavimento grigio
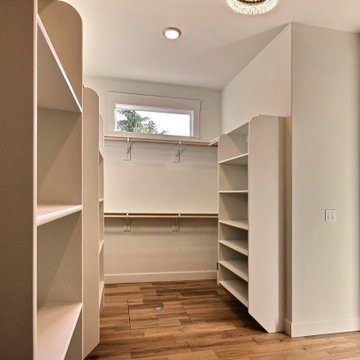
This Modern Multi-Level Home Boasts Master & Guest Suites on The Main Level + Den + Entertainment Room + Exercise Room with 2 Suites Upstairs as Well as Blended Indoor/Outdoor Living with 14ft Tall Coffered Box Beam Ceilings!
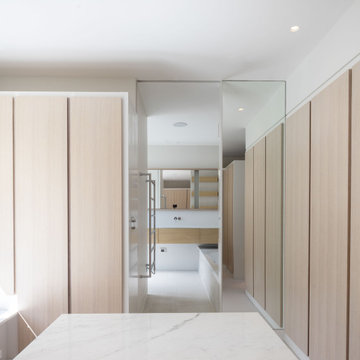
From the architect's website:
"Sophie Bates Architects and Zoe Defert Architects have recently completed a refurbishment and extension across four floors of living to a Regency-style house, adding 125sqm to the family home. The collaborative approach of the team, as noted below, was key to the success of the design.
The generous basement houses fantastic family spaces - a playroom, media room, guest room, gym and steam room that have been bought to life through crisp, contemporary detailing and creative use of light. The quality of basement design and overall site detailing was vital to the realisation of the concept on site. Linear lighting to floors and ceiling guides you past the media room through to the lower basement, which is lit by a 10m long frameless roof light.
The ground and upper floors house open plan kitchen and living spaces with views of the garden and bedrooms and bathrooms above. At the top of the house is a loft bedroom and bathroom, completing the five bedroom house. All joinery to the home
was designed and detailed by the architects. A careful, considered approach to detailing throughout creates a subtle interplay between light, material contrast and space."
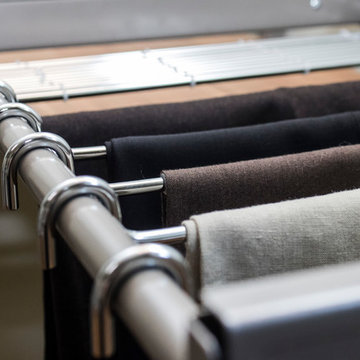
Foto di un'ampia cabina armadio unisex moderna con ante lisce, ante in legno scuro, pavimento in legno massello medio e pavimento marrone
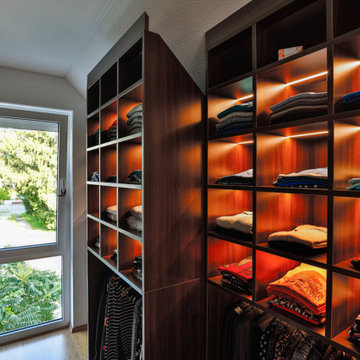
Die Freude über schöne Kleidung und stilvolle Accessoires findet ihre gelungene Entsprechung in dieser neu geschaffenen Ankleide. Wobei die nebenstehenden Fotos zeigen: Der Begriff „Ankleide” ist fast etwas tief gestapelt.
Die Herausforderung bei diesem Projekt bestand darin, den abgeschrägten Wänden, den Dachschrägen und dem schwierigen Grundriss möglichst viel Stauraum abzuringen. Entstanden sind Einbaumöbel mit viel Platz für Pullover und Shirts, für hängende Kleidungsstücke und natürlich für Accessoires. Dank LED-Technik wird alles ins rechte Licht gerückt und die Auswahl und Zusammenstellung der Outfits macht jeden Tag aufs Neue große Freude.
Pfiffiges Detail: Ein Teil des Einbauschranks kann herausgezogen werden, um die dahinterliegende Dachschräge als zusätzlichen Stauraum für selten benutzte Dinge zu nutzen.
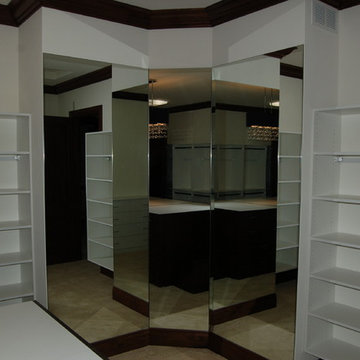
Custom Build~ Old World Beauty
JFK Design Build LLC
A 3 way mirror and lots of shelving in the master closet.
Immagine di un'ampia cabina armadio unisex moderna con moquette
Immagine di un'ampia cabina armadio unisex moderna con moquette
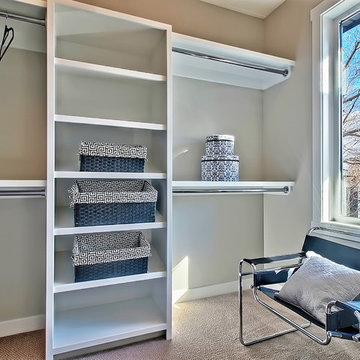
Calgary Photos
Esempio di un'ampia cabina armadio unisex minimalista con nessun'anta, ante bianche e moquette
Esempio di un'ampia cabina armadio unisex minimalista con nessun'anta, ante bianche e moquette
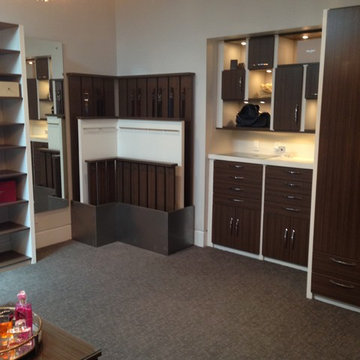
Foto di un'ampia cabina armadio unisex moderna con ante lisce, ante in legno bruno, moquette e pavimento marrone
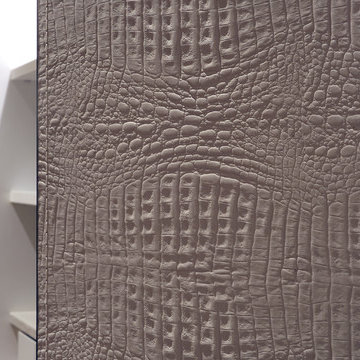
Immagine di un'ampia cabina armadio unisex minimalista con ante di vetro, ante bianche, parquet chiaro e pavimento beige
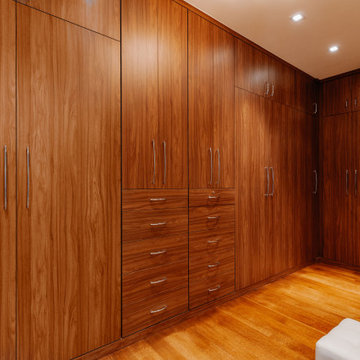
Foto di un ampio spazio per vestirsi unisex moderno con ante lisce, ante in legno scuro e pavimento in legno massello medio
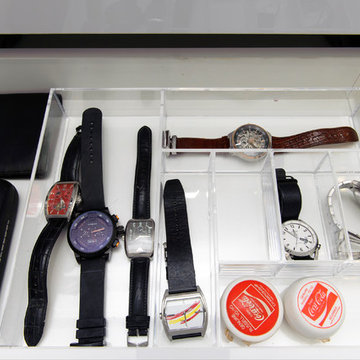
Abe Bastoli
Immagine di un'ampia cabina armadio unisex moderna con ante lisce, ante bianche, moquette e pavimento grigio
Immagine di un'ampia cabina armadio unisex moderna con ante lisce, ante bianche, moquette e pavimento grigio
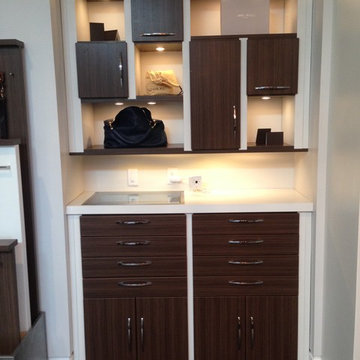
Immagine di un'ampia cabina armadio unisex moderna con ante lisce, ante in legno bruno, moquette e pavimento marrone
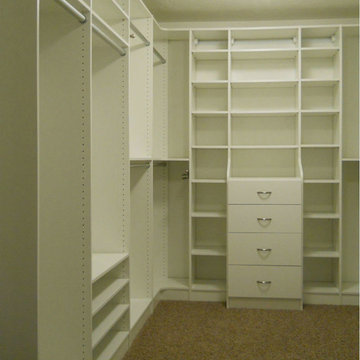
Large walk in closet features tons of hanging space, shelving and a special section with a closed wardrobe unit inside.
Idee per un'ampia cabina armadio unisex minimalista con ante lisce, ante bianche e moquette
Idee per un'ampia cabina armadio unisex minimalista con ante lisce, ante bianche e moquette
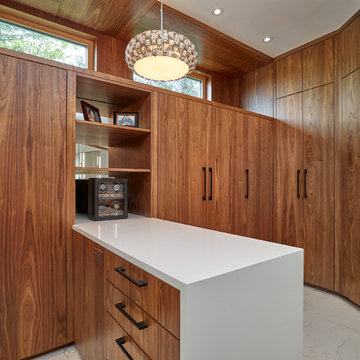
Merle Prosofsky
Idee per un'ampia cabina armadio unisex moderna con ante lisce, ante in legno scuro e pavimento con piastrelle in ceramica
Idee per un'ampia cabina armadio unisex moderna con ante lisce, ante in legno scuro e pavimento con piastrelle in ceramica
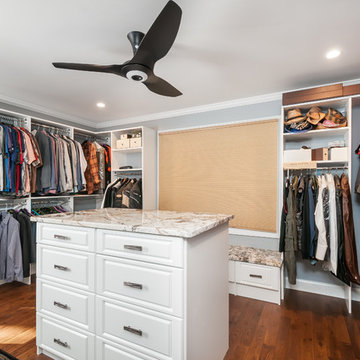
Five stars isn’t enough! Our project was to reconfigure and update the main floor of a house we recently purchased that was built in 1961. We wanted to maintain some of the unique feeling it originally had but bring it up-to-date and eliminate the closed-in rooms and downright weird layout that was the result of multiple, partial remodeling projects. We began with a long wishlist of changes which also required replacement of very antiquated plumbing, electrical wiring and HVAC. We even found a fireplace that had been walled in and needed major re-construction. Many other aspects and details on this incredible list we made included an all new kitchen layout, converting a bedroom into a master closet, adding new half-bath, completely rebuilding the master bath, and adding stone, tile and custom built cabinetry. Our design plans included many fixtures and details that we specified and required professional installation and careful handling. Innovative helped us make reasonable decisions. Their skilled staff took us through a design process that made sense. There were many questions and all were answered with sincere conversation and positive – innovation – on how we could achieve our goals. Innovative provided us with professional consultants, who listened and were courteous and creative, with solid knowledge and informative judgement. When they didn’t have an answer, they did the research. They developed a comprehensive project plan that exceeded our expectations. Every item on our long list was checked-off. All agreed on work was fulfilled and they completed all this in just under four months. Innovative took care of putting together a team of skilled professional specialists who were all dedicated to make everything right. Engineering, construction, supervision, and I cannot even begin to describe how much thanks we have for the demolition crew! Our multiple, detailed project designs from Raul and professional design advice from Mindy and the connections she recommended are all of the best quality. Diego Jr., Trevor and his team kept everything on track and neat and tidy every single day and Diego Sr., Mark, Ismael, Albert, Santiago and team are true craftsmen who follow-up and make the most minuscule woodworking details perfect. The cabinets by Tim and electrical work and installation of fixtures by Kemchan Harrilal-BB and Navindra Doolratram, and Augustine and his crew on tile and stone work – all perfection. Aisling and the office crew were always responsive to our calls and requests. And of course Clark and Eric who oversaw everything and gave us the best of the best! Apologies if we didn’t get everyone on this list – you’re all great! Thank you for your hard work and dedication. We can’t thank you enough Innovative Construction – we kind of want to do it again!
Dave Hallman & Matt DeGraffenreid
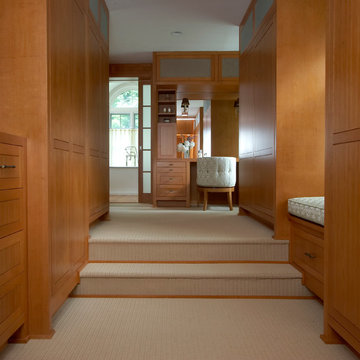
Ispirazione per un ampio spazio per vestirsi unisex minimalista con ante lisce, ante in legno chiaro, moquette e pavimento beige
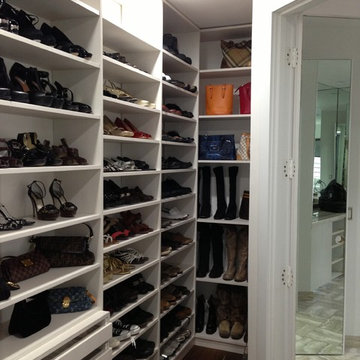
Custom Closets & Walk-In Closet by Metro Door is featured throughout all of Miami's top prestigious developments. We craft a closet that isn't seen in today market. We use 3/4" thick panels all throughout the closet including the backing, our side panels don't have adjustable shelve holes unless asked for by the client, the shelves we craft don't hang on pins they float with no instrument below them. We carve two line through the side of the shelves and glide those two carving into the pins which leave the shelve floating in mid-air. Our drawers use top of the line mechanisms & have a detailed finish from the drawer front to the interior components. We leave the closet spotless, every inch will define perfection. With our service & custom made product there is truly no better option then Metro Door USA.
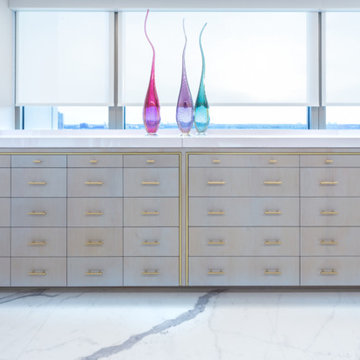
Custom closet
Foto di un'ampia cabina armadio unisex minimalista con ante in stile shaker, ante bianche, pavimento in gres porcellanato e pavimento giallo
Foto di un'ampia cabina armadio unisex minimalista con ante in stile shaker, ante bianche, pavimento in gres porcellanato e pavimento giallo
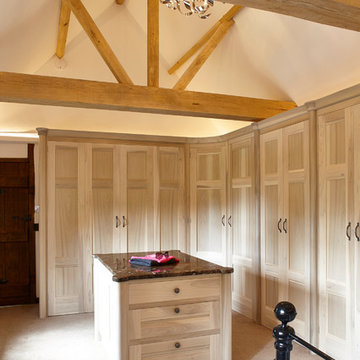
A Beautiful washed tulip wood walk in dressing room with a tall corner carousel shoe storage unit. A central island provides ample storage and a bathroom is accessed via bedroom doors. The dressing area has a granite surface area to protect the wooden surface and a pop up TV that transforms into a mirror at the touch of a button.
Ampi Armadi e Cabine Armadio moderni
12
