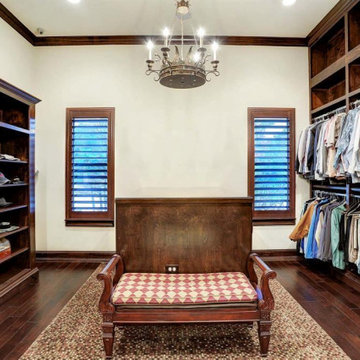Ampi Armadi e Cabine Armadio mediterranei
Filtra anche per:
Budget
Ordina per:Popolari oggi
61 - 72 di 72 foto
1 di 3
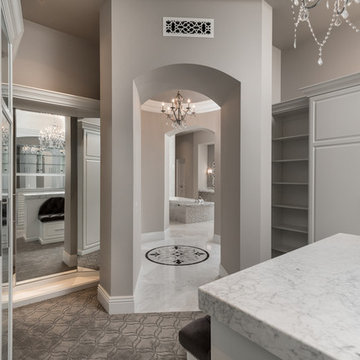
We can't get enough of this marble floor with a custom tile mosaic! A hallway medallion that you will not find anywhere else!
Idee per un ampio spazio per vestirsi unisex mediterraneo con ante con riquadro incassato, ante bianche, moquette e pavimento grigio
Idee per un ampio spazio per vestirsi unisex mediterraneo con ante con riquadro incassato, ante bianche, moquette e pavimento grigio
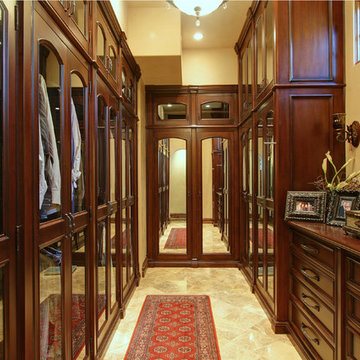
We love this master closet with wood countertops, marble floors, and custom cabinetry.
Idee per un ampio spazio per vestirsi per uomo mediterraneo con ante in legno chiaro, pavimento in travertino e ante con riquadro incassato
Idee per un ampio spazio per vestirsi per uomo mediterraneo con ante in legno chiaro, pavimento in travertino e ante con riquadro incassato
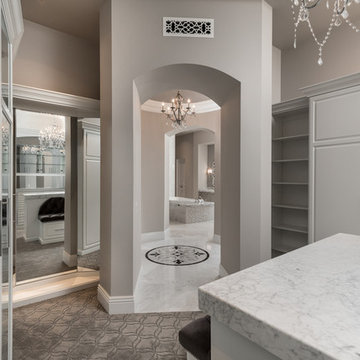
His and hers walk-in closet features arched entryways, built-in shelving, and a center island with a marble countertop.
Immagine di un'ampia cabina armadio unisex mediterranea con ante di vetro, ante bianche, moquette e pavimento grigio
Immagine di un'ampia cabina armadio unisex mediterranea con ante di vetro, ante bianche, moquette e pavimento grigio
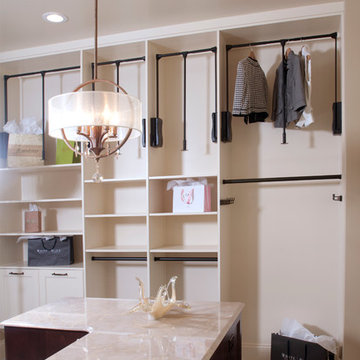
The perfect design for a growing family, the innovative Ennerdale combines the best of a many classic architectural styles for an appealing and updated transitional design. The exterior features a European influence, with rounded and abundant windows, a stone and stucco façade and interesting roof lines. Inside, a spacious floor plan accommodates modern family living, with a main level that boasts almost 3,000 square feet of space, including a large hearth/living room, a dining room and kitchen with convenient walk-in pantry. Also featured is an instrument/music room, a work room, a spacious master bedroom suite with bath and an adjacent cozy nursery for the smallest members of the family.
The additional bedrooms are located on the almost 1,200-square-foot upper level each feature a bath and are adjacent to a large multi-purpose loft that could be used for additional sleeping or a craft room or fun-filled playroom. Even more space – 1,800 square feet, to be exact – waits on the lower level, where an inviting family room with an optional tray ceiling is the perfect place for game or movie night. Other features include an exercise room to help you stay in shape, a wine cellar, storage area and convenient guest bedroom and bath.
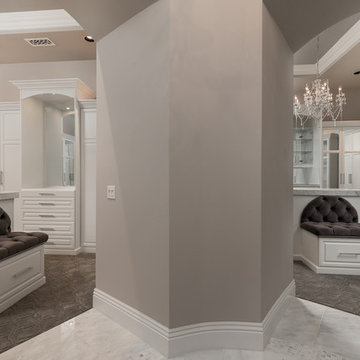
His and hers walk-in closets feature white cabinets with tons of built-in storage and custom chandeliers.
Foto di un'ampia cabina armadio unisex mediterranea con ante di vetro, ante bianche, moquette, pavimento grigio e soffitto a cassettoni
Foto di un'ampia cabina armadio unisex mediterranea con ante di vetro, ante bianche, moquette, pavimento grigio e soffitto a cassettoni
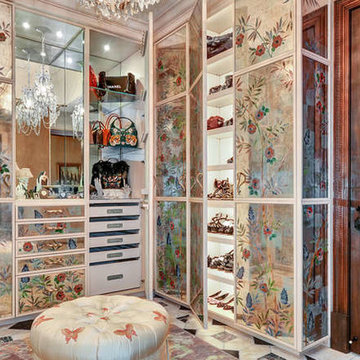
A large and elegant walk-in closet adorned with a striking floral motif. We combined dramatic and dainty prints for an exciting layering and integration of scale . Due to the striking look of florals, we mixed & matched them with other playful graphics, including butterfly prints to simple geometric shapes. We kept the color palettes cohesive with the rest of the home, so lots of gorgeous soft greens and blush tones!
For maximum organization and ample storage, we designed custom built-ins. Shelving, cabinets, and drawers were customized in size, ensuring their belongings had a perfect place to rest.
Home located in Tampa, Florida. Designed by Florida-based interior design firm Crespo Design Group, who also serves Malibu, Tampa, New York City, the Caribbean, and other areas throughout the United States.
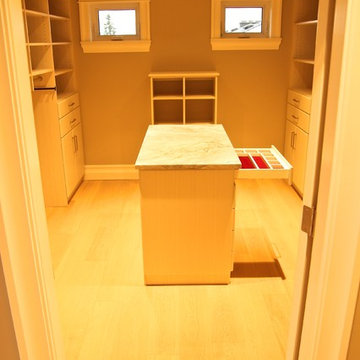
Oleg Ivanov
Foto di un ampio spazio per vestirsi unisex mediterraneo con ante lisce, ante bianche e parquet chiaro
Foto di un ampio spazio per vestirsi unisex mediterraneo con ante lisce, ante bianche e parquet chiaro
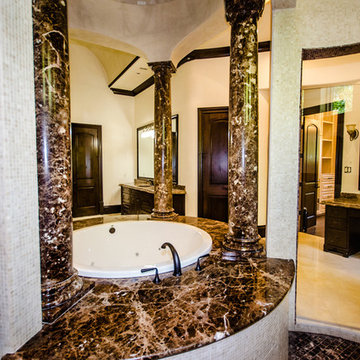
Immagine di ampi armadi e cabine armadio mediterranei con ante lisce, ante in legno bruno e parquet scuro
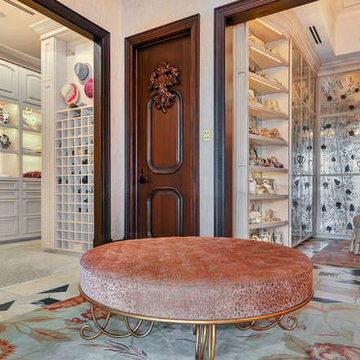
A large and elegant walk-in closet adorned with a striking floral motif. We combined dramatic and dainty prints for an exciting layering and integration of scale . Due to the striking look of florals, we mixed & matched them with other playful graphics, including butterfly prints to simple geometric shapes. We kept the color palettes cohesive with the rest of the home, so lots of gorgeous soft greens and blush tones!
For maximum organization and ample storage, we designed custom built-ins. Shelving, cabinets, and drawers were customized in size, ensuring their belongings had a perfect place to rest.
Home located in Tampa, Florida. Designed by Florida-based interior design firm Crespo Design Group, who also serves Malibu, Tampa, New York City, the Caribbean, and other areas throughout the United States.
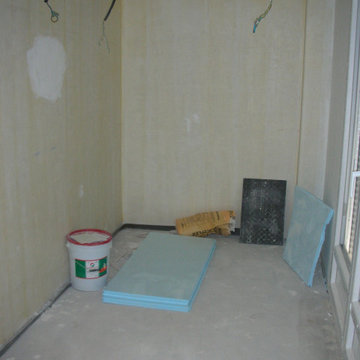
En los paramentos verticales del interior de la vivienda se ha realizado un guarnecido maestreado con yeso negro y enlucido con yeso blanco. También se ha realizado el guarnecido y enlucido de yeso en el techo del garaje.
El resto de paramentos horizontales de la vivienda se ha realizado mediante un falso techo de placas de yeso laminado.
Se ha colocado moldura de escayola en varias estancias de la vivienda.
Se han dejado preparados los precercos a una altura superior a la de una puerta, para colocar sobre ésta un fijo del mismo material. Algunos huecos se han dejado preparados para puerta corredera mediante
precercos modelo “Cassonetto”, que dejan la puerta oculta en el interior del tabique ocupando un mínimo espacio.
La carpintería exterior se ha realizado en PVC acabado blanco con persiana de lama de
aluminio. Son todas las unidades abatibles con alguna hoja con oscilo.
Se ha colocado en el garaje una puerta seccional motorizada.
Instalación de electricidad conforme al Reglamento Electrotécnico de Baja Tensión.
Se ha dejado preparada la instalación para la colocación de video portero electrónico.
En toda la parcela existen varios puntos de iluminación led y tomas de corriente.
Sistema de calefacción mediante suelo radiante en toda la vivienda. En el garaje se ha preparado la instalación para radiadores.
Se ha dejado preparada toda la preinstalación de aire acondicionado, estando colocada
ya la máquina interior en una de las habitaciones de la planta bajo-cubierta.
Se han instalado placas solares en la cubierta para agua caliente sanitaria.
Está preparado el hueco y los ganchos en cubierta para la instalación de un ascensor con capacidad para 6 personas (450 kg.), adaptado para minusválidos. Este modelo de ascensor no tiene cuarto de máquinas.
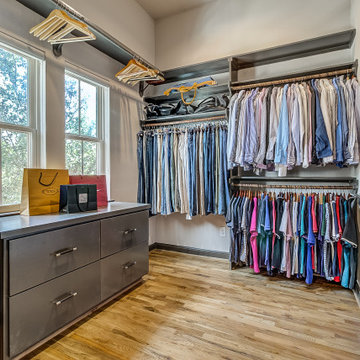
Foto di un'ampia cabina armadio unisex mediterranea con ante lisce, ante grigie, parquet chiaro e pavimento marrone
Ampi Armadi e Cabine Armadio mediterranei
4
