Ampi Armadi e Cabine Armadio marroni
Filtra anche per:
Budget
Ordina per:Popolari oggi
181 - 200 di 1.000 foto
1 di 3
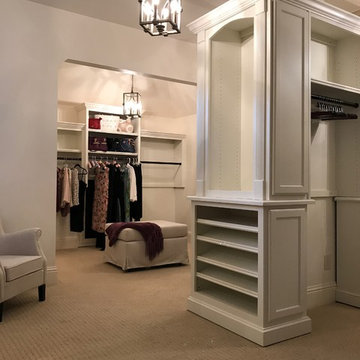
300+ sf custom closet. Cabinets are alternating height and depth capped with crown molding. All cabinets have a wood back and front frame. Shelves and rods are interchangeable so closet can be easily reconfigured to accommodate future needs. Mirrored hutch is lined with cedar to preserve contents. End of wall cabinet base has adjustable sloped shelves for shoe storage and upper hutch has glass shelves. Each side has a concealed storage cabinet for tie, scarf & belt storage.
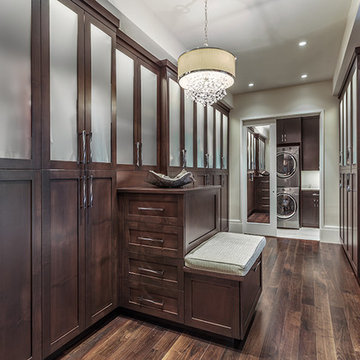
Closet | Custom home Studio of LS3P ASSOCIATES LTD. | Photo by Inspiro8 Studio.
Immagine di un ampio spazio per vestirsi unisex design con ante lisce, ante in legno bruno, pavimento in legno massello medio e pavimento marrone
Immagine di un ampio spazio per vestirsi unisex design con ante lisce, ante in legno bruno, pavimento in legno massello medio e pavimento marrone

Property Marketed by Hudson Place Realty - Seldom seen, this unique property offers the highest level of original period detail and old world craftsmanship. With its 19th century provenance, 6000+ square feet and outstanding architectural elements, 913 Hudson Street captures the essence of its prominent address and rich history. An extensive and thoughtful renovation has revived this exceptional home to its original elegance while being mindful of the modern-day urban family.
Perched on eastern Hudson Street, 913 impresses with its 33’ wide lot, terraced front yard, original iron doors and gates, a turreted limestone facade and distinctive mansard roof. The private walled-in rear yard features a fabulous outdoor kitchen complete with gas grill, refrigeration and storage drawers. The generous side yard allows for 3 sides of windows, infusing the home with natural light.
The 21st century design conveniently features the kitchen, living & dining rooms on the parlor floor, that suits both elaborate entertaining and a more private, intimate lifestyle. Dramatic double doors lead you to the formal living room replete with a stately gas fireplace with original tile surround, an adjoining center sitting room with bay window and grand formal dining room.
A made-to-order kitchen showcases classic cream cabinetry, 48” Wolf range with pot filler, SubZero refrigerator and Miele dishwasher. A large center island houses a Decor warming drawer, additional under-counter refrigerator and freezer and secondary prep sink. Additional walk-in pantry and powder room complete the parlor floor.
The 3rd floor Master retreat features a sitting room, dressing hall with 5 double closets and laundry center, en suite fitness room and calming master bath; magnificently appointed with steam shower, BainUltra tub and marble tile with inset mosaics.
Truly a one-of-a-kind home with custom milled doors, restored ceiling medallions, original inlaid flooring, regal moldings, central vacuum, touch screen home automation and sound system, 4 zone central air conditioning & 10 zone radiant heat.
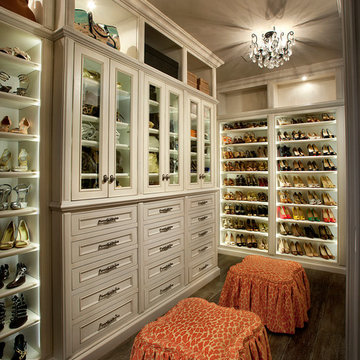
This client wanted a master bedroom walk-in closet with wood flooring, tons of built-in storage, and custom chandeliers and she got it all.
Idee per un'ampia cabina armadio per donna chic con ante con bugna sagomata, ante in legno chiaro, parquet chiaro e pavimento beige
Idee per un'ampia cabina armadio per donna chic con ante con bugna sagomata, ante in legno chiaro, parquet chiaro e pavimento beige
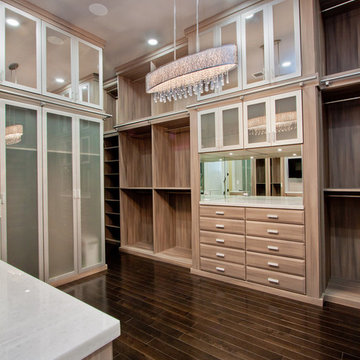
Ispirazione per un'ampia cabina armadio per donna chic con ante con bugna sagomata, ante in legno bruno e parquet scuro
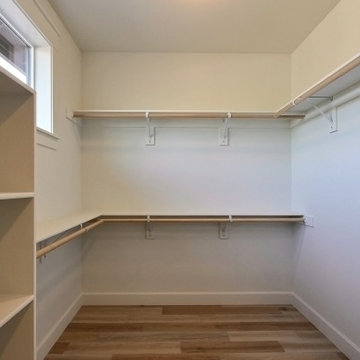
This Modern Multi-Level Home Boasts Master & Guest Suites on The Main Level + Den + Entertainment Room + Exercise Room with 2 Suites Upstairs as Well as Blended Indoor/Outdoor Living with 14ft Tall Coffered Box Beam Ceilings!
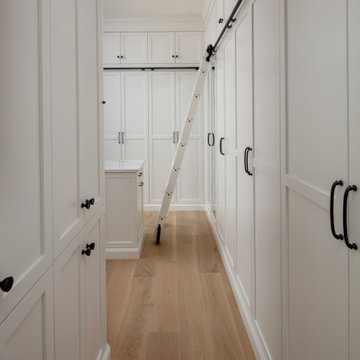
There is no shortage of storage space in this massive walk-through closet that takes up nearly one third of the master suite. Full-height cabinets surround you in this u-shaped closet, with additional storage space for seasonal items in the upper cabinets. A large dresser island is stationed near the built-in bench and contains a pull-out laundry hamper for easy folding, sorting, and laying out of clothes for the day ahead. Strategically placed mirrors ensure you always feel confident and "put together" from every angle, and a rolling ladder ensures nothing you need is ever out of reach. Talk about a dream closet!
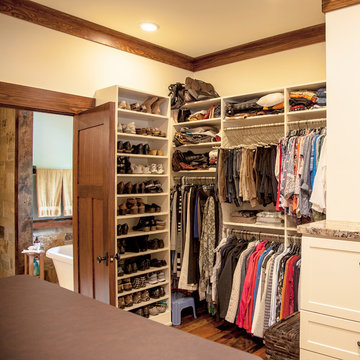
The owners of this beautiful home have a strong interest in the classic lodges of the National Parks. MossCreek worked with them on designing a home that paid homage to these majestic structures while at the same time providing a modern space for family gatherings and relaxed lakefront living. With large-scale exterior elements, and soaring interior timber frame work featuring handmade iron work, this home is a fitting tribute to a uniquely American architectural heritage.
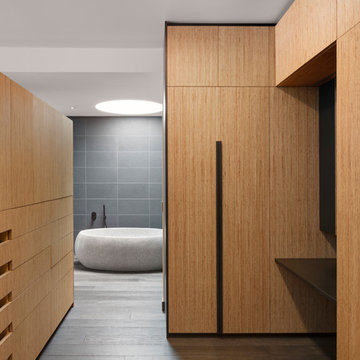
Dianna Snape
Idee per un ampio spazio per vestirsi unisex design con ante lisce, ante in legno scuro, parquet scuro e pavimento marrone
Idee per un ampio spazio per vestirsi unisex design con ante lisce, ante in legno scuro, parquet scuro e pavimento marrone
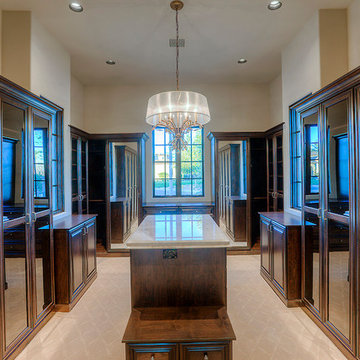
Master closet's built-in storage and mirrored cabinets, the recessed lighting and center island with built-in seating.
Esempio di un'ampia cabina armadio unisex mediterranea con ante di vetro, ante in legno bruno, moquette e pavimento beige
Esempio di un'ampia cabina armadio unisex mediterranea con ante di vetro, ante in legno bruno, moquette e pavimento beige
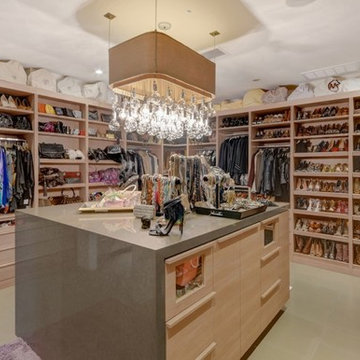
Dream closet.
Photo credit: The Boutique Real Estate Group www.TheBoutiqueRE.com
Idee per un'ampia cabina armadio unisex moderna
Idee per un'ampia cabina armadio unisex moderna
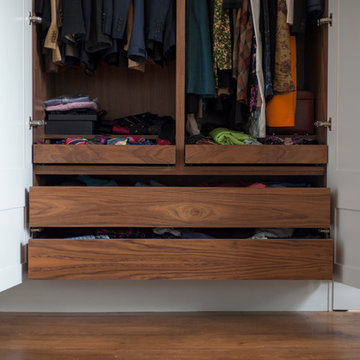
Art Deco Wardrobes in Clifton, Bristol. Inner storage featuring bespoke tie drawer and hanging space.
Immagine di un ampio spazio per vestirsi per uomo bohémian con ante bianche e pavimento in legno massello medio
Immagine di un ampio spazio per vestirsi per uomo bohémian con ante bianche e pavimento in legno massello medio
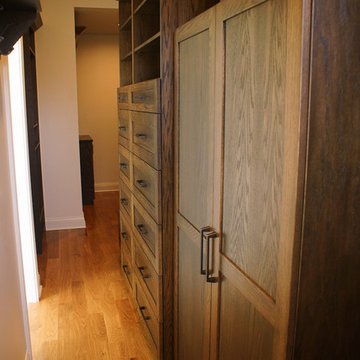
Esempio di un ampio spazio per vestirsi per uomo design con ante in stile shaker, ante in legno scuro e pavimento in legno massello medio
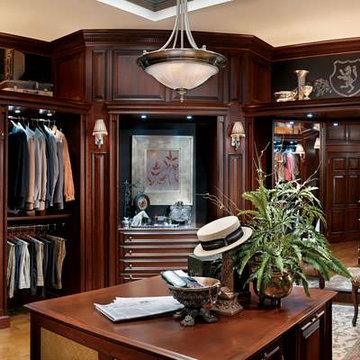
This Wood-Mode Hunt Club Valet is a dream men's closet. A spacious walk-in closet accords our client the opportunity to store his suits, shirts, and other articles comfortably. The spacious interior gives the gentlemen the room to pick out the right outfit for the occasion.
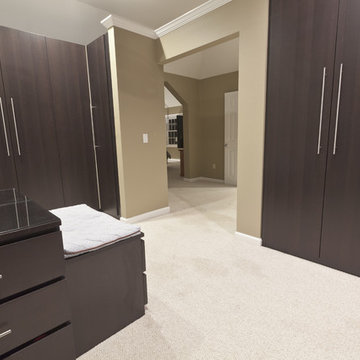
Large built-ins clean-up this master bedroom closet.
Esempio di un'ampia cabina armadio unisex minimalista con ante lisce, ante in legno bruno e moquette
Esempio di un'ampia cabina armadio unisex minimalista con ante lisce, ante in legno bruno e moquette
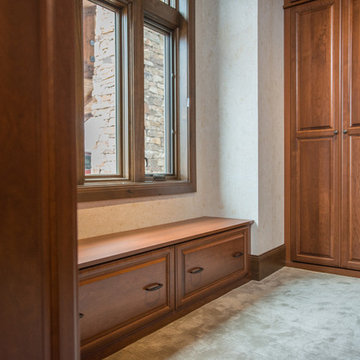
This beautiful closet is part of a new construction build with Comito Building and Design. The room is approx 16' x 16' with ceiling over 14' in some areas. This allowed us to do triple hang with pull down rods to maximize storage. We created a "showcase" for treasured items in a lighted cabinet with glass doors and glass shelves. Even CInderella couldn't have asked more from her Prince Charming!
Photographed by Libbie Martin
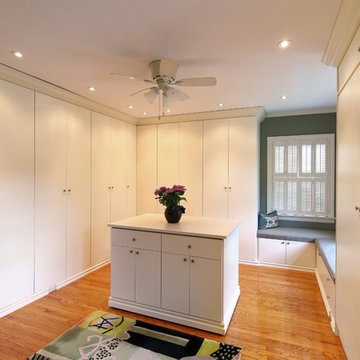
Architecture and photography by Omar Gutiérrez, NCARB
www.houzz.com/pro/ogaguse/__public
Idee per un ampio spazio per vestirsi unisex classico con ante lisce, ante bianche, pavimento in legno massello medio e pavimento marrone
Idee per un ampio spazio per vestirsi unisex classico con ante lisce, ante bianche, pavimento in legno massello medio e pavimento marrone
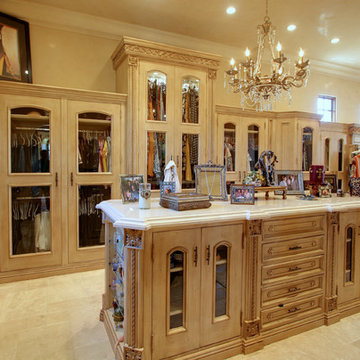
We love this master closet with marble countertops, crystal chandeliers, and custom cabinetry.
Ispirazione per un ampio spazio per vestirsi per donna mediterraneo con ante in legno chiaro, pavimento in travertino e ante con riquadro incassato
Ispirazione per un ampio spazio per vestirsi per donna mediterraneo con ante in legno chiaro, pavimento in travertino e ante con riquadro incassato
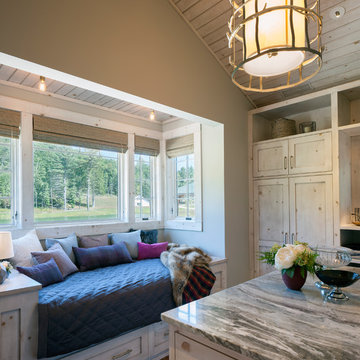
Sunroom
Foto di un ampio spazio per vestirsi unisex rustico con ante in stile shaker e ante in legno chiaro
Foto di un ampio spazio per vestirsi unisex rustico con ante in stile shaker e ante in legno chiaro
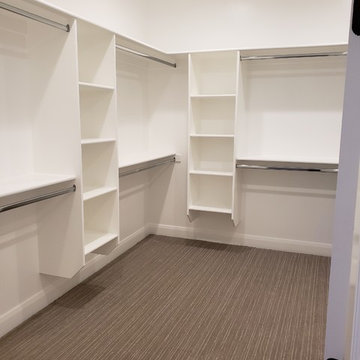
Master closet with room for everything!
Idee per un'ampia cabina armadio unisex american style con nessun'anta, ante bianche, moquette e pavimento beige
Idee per un'ampia cabina armadio unisex american style con nessun'anta, ante bianche, moquette e pavimento beige
Ampi Armadi e Cabine Armadio marroni
10