Ampi Armadi e Cabine Armadio con parquet chiaro
Filtra anche per:
Budget
Ordina per:Popolari oggi
81 - 100 di 425 foto
1 di 3
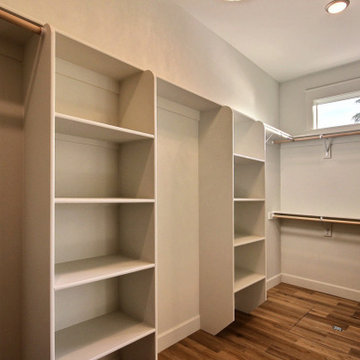
This Modern Multi-Level Home Boasts Master & Guest Suites on The Main Level + Den + Entertainment Room + Exercise Room with 2 Suites Upstairs as Well as Blended Indoor/Outdoor Living with 14ft Tall Coffered Box Beam Ceilings!
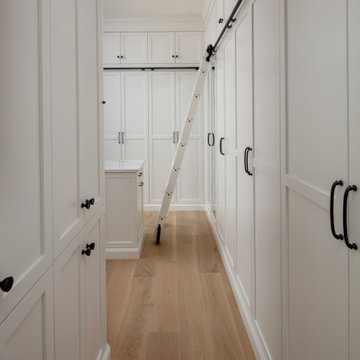
There is no shortage of storage space in this massive walk-through closet that takes up nearly one third of the master suite. Full-height cabinets surround you in this u-shaped closet, with additional storage space for seasonal items in the upper cabinets. A large dresser island is stationed near the built-in bench and contains a pull-out laundry hamper for easy folding, sorting, and laying out of clothes for the day ahead. Strategically placed mirrors ensure you always feel confident and "put together" from every angle, and a rolling ladder ensures nothing you need is ever out of reach. Talk about a dream closet!
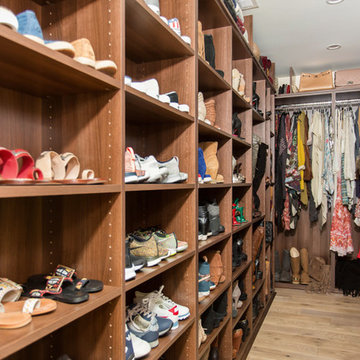
This magnificent 18' long x 6' wide closet is so captivating in person and is filled to the brim with everything you could imagine!
Ispirazione per un'ampia cabina armadio per donna con nessun'anta, ante in legno bruno, parquet chiaro e pavimento beige
Ispirazione per un'ampia cabina armadio per donna con nessun'anta, ante in legno bruno, parquet chiaro e pavimento beige
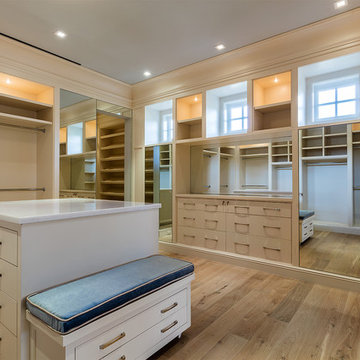
New 2-story residence with additional 9-car garage, exercise room, enoteca and wine cellar below grade. Detached 2-story guest house and 2 swimming pools.
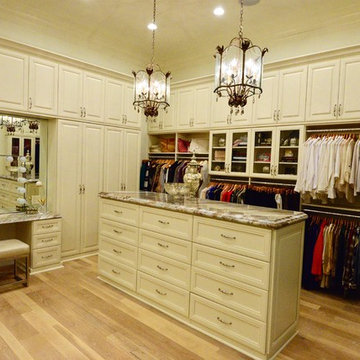
A make-up counter with glamour lighting complete this master closet. The matching chandeliers over TWO separate islands complete the look.
Idee per ampi armadi e cabine armadio classici con parquet chiaro e pavimento beige
Idee per ampi armadi e cabine armadio classici con parquet chiaro e pavimento beige
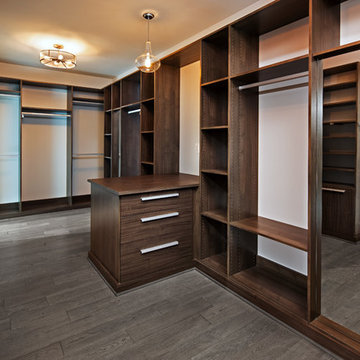
AV Architects + Builders
Location: McLean, VA, USA
A gracious master suite retreat featuring tray ceiling; spacious his/her walk-in closets with custom built-ins.
1528 Forrest Villa is situated in the heart of McLean, VA in a well-established neighborhood. This unique site is perfect for this modern house design because it sits at the top of a hill and has a grand view of the landscape.
We have designed a home that feels like a retreat but offers all the amenities a family needs to keep up with the fast pace of Northern VA. The house offers over 8,200 sqft of luxury living area on three finished levels.
The second level offers a master suite with an expansive custom his/her walk-in closet, a master bath with a curb less shower area, a free-standing soaking tub and his/her vanities. Additionally, this level has 4 generously sized en-suite bedrooms with full baths and walk-in closets and a full size laundry room with lots of storage.
The materials used for the home are of the highest quality. From the aluminum clad oversized windows, to the unique roofing structure, the Nichiha rectangular siding and stacked veneer stone, we have hand-picked materials that stand the test of time and complement the modern design of the home.
In total this 8200 sqft home has 6 bedrooms, 7 bathrooms, 2 half-baths and a 3-car garage.
Todd Smith Photography
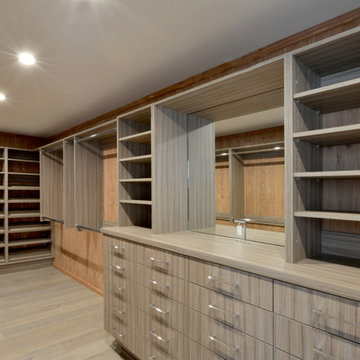
Martin Mann
Esempio di un'ampia cabina armadio unisex moderna con ante lisce, ante in legno chiaro e parquet chiaro
Esempio di un'ampia cabina armadio unisex moderna con ante lisce, ante in legno chiaro e parquet chiaro
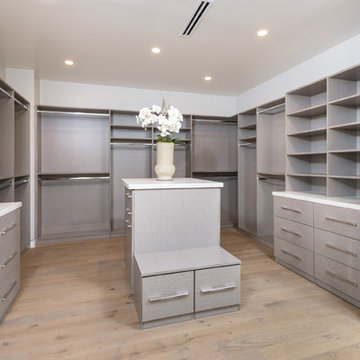
Foto di un'ampia cabina armadio unisex minimalista con parquet chiaro
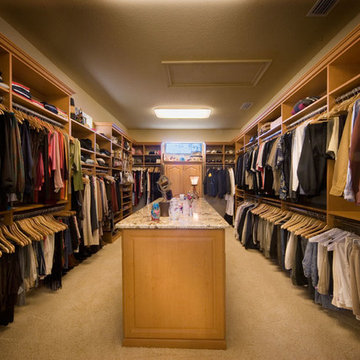
Ispirazione per un'ampia cabina armadio unisex chic con ante in legno chiaro, nessun'anta e parquet chiaro
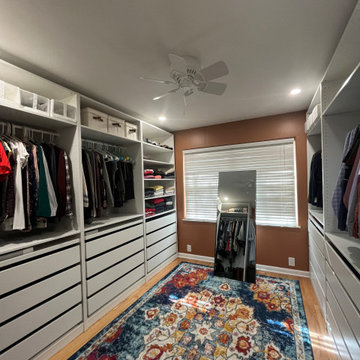
This walk-in closet off the master bedroom is to be envied! This room was converted from a guest bedroom, to a walk in closet off the master bedroom. The customer used an IKEA closet system to finish out the space.
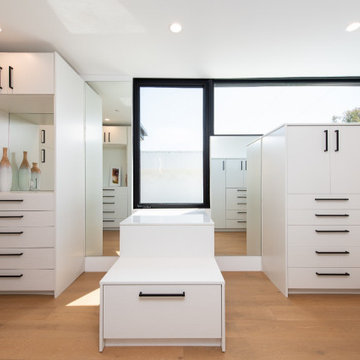
www.branadesigns.com
Ispirazione per un'ampia cabina armadio design con ante bianche, parquet chiaro e pavimento beige
Ispirazione per un'ampia cabina armadio design con ante bianche, parquet chiaro e pavimento beige
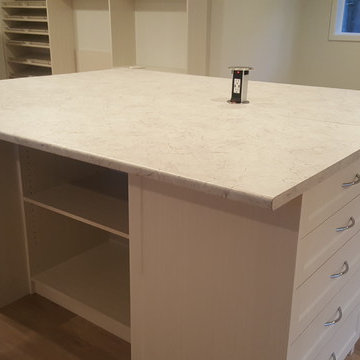
Immagine di un'ampia cabina armadio unisex minimal con ante in stile shaker, ante in legno chiaro e parquet chiaro
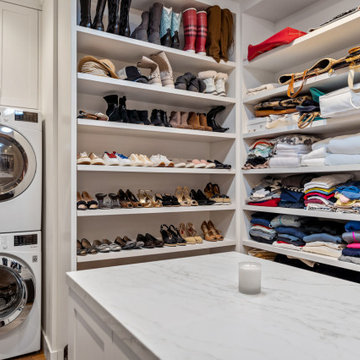
Our clients wanted the ultimate modern farmhouse custom dream home. They found property in the Santa Rosa Valley with an existing house on 3 ½ acres. They could envision a new home with a pool, a barn, and a place to raise horses. JRP and the clients went all in, sparing no expense. Thus, the old house was demolished and the couple’s dream home began to come to fruition.
The result is a simple, contemporary layout with ample light thanks to the open floor plan. When it comes to a modern farmhouse aesthetic, it’s all about neutral hues, wood accents, and furniture with clean lines. Every room is thoughtfully crafted with its own personality. Yet still reflects a bit of that farmhouse charm.
Their considerable-sized kitchen is a union of rustic warmth and industrial simplicity. The all-white shaker cabinetry and subway backsplash light up the room. All white everything complimented by warm wood flooring and matte black fixtures. The stunning custom Raw Urth reclaimed steel hood is also a star focal point in this gorgeous space. Not to mention the wet bar area with its unique open shelves above not one, but two integrated wine chillers. It’s also thoughtfully positioned next to the large pantry with a farmhouse style staple: a sliding barn door.
The master bathroom is relaxation at its finest. Monochromatic colors and a pop of pattern on the floor lend a fashionable look to this private retreat. Matte black finishes stand out against a stark white backsplash, complement charcoal veins in the marble looking countertop, and is cohesive with the entire look. The matte black shower units really add a dramatic finish to this luxurious large walk-in shower.
Photographer: Andrew - OpenHouse VC
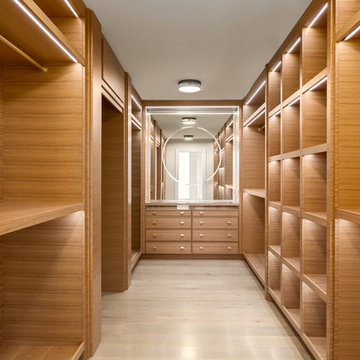
Face framed cabinetry featuring
- custom built rift oak with 1/2 bead around
- rift oak wood dovetailed drawers
- soft close Blum hardware throughout
-custom 4 1/2 rift oak posts
-LED strip lighting inside all kitchen cabinetry doors with individual magnetic switches
-3/4 thick rift oak plywood interiors
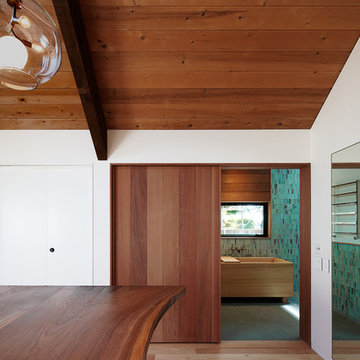
Mark Woods
Ispirazione per un'ampia cabina armadio unisex minimal con parquet chiaro e pavimento marrone
Ispirazione per un'ampia cabina armadio unisex minimal con parquet chiaro e pavimento marrone
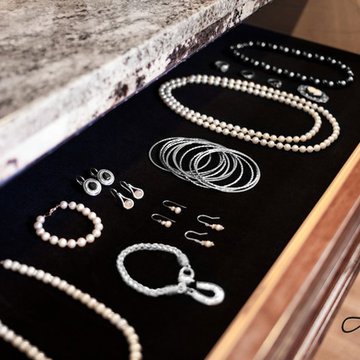
Cherry raised panel, award winning, his and her closet. Gorgeous dressing area. Velvet lined jewelry drawers.
Immagine di un ampio spazio per vestirsi unisex classico con ante con bugna sagomata, ante in legno scuro e parquet chiaro
Immagine di un ampio spazio per vestirsi unisex classico con ante con bugna sagomata, ante in legno scuro e parquet chiaro
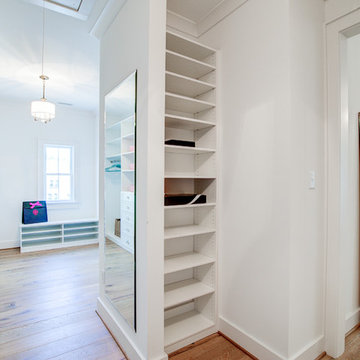
The master closet in the Potomac has 2 entryways connecting to the master bath and the master bedroom! The custom shelving units were provided by Closet Factory!
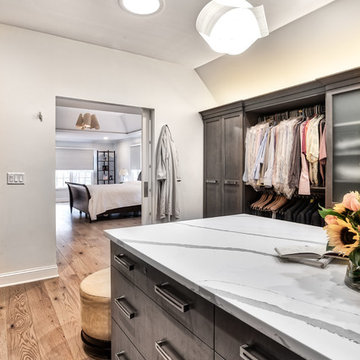
Large closet island with slab drawers for extra storage and organization.
Photos by Chris Veith
Immagine di un'ampia cabina armadio unisex classica con ante lisce, ante in legno bruno e parquet chiaro
Immagine di un'ampia cabina armadio unisex classica con ante lisce, ante in legno bruno e parquet chiaro
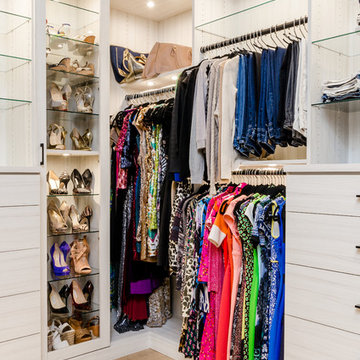
Chastity Cortijo Photography
Foto di un'ampia cabina armadio unisex con ante in legno chiaro e parquet chiaro
Foto di un'ampia cabina armadio unisex con ante in legno chiaro e parquet chiaro
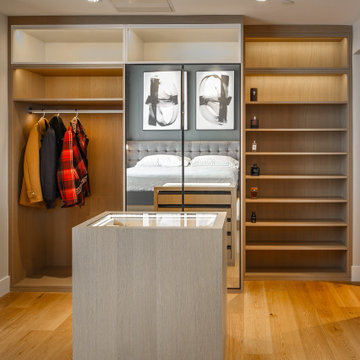
Foto di un'ampia cabina armadio unisex design con nessun'anta, ante in legno chiaro, parquet chiaro e pavimento beige
Ampi Armadi e Cabine Armadio con parquet chiaro
5