Ampi Armadi e Cabine Armadio con parquet chiaro
Filtra anche per:
Budget
Ordina per:Popolari oggi
221 - 240 di 425 foto
1 di 3
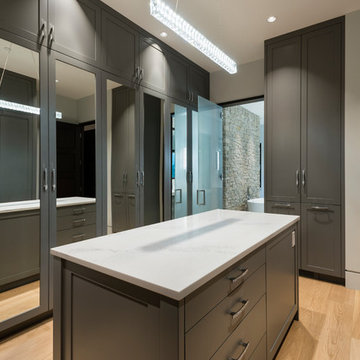
For a family that loves hosting large gatherings, this expansive home is a dream; boasting two unique entertaining spaces, each expanding onto outdoor-living areas, that capture its magnificent views. The sheer size of the home allows for various ‘experiences’; from a rec room perfect for hosting game day and an eat-in wine room escape on the lower-level, to a calming 2-story family greatroom on the main. Floors are connected by freestanding stairs, framing a custom cascading-pendant light, backed by a stone accent wall, and facing a 3-story waterfall. A custom metal art installation, templated from a cherished tree on the property, both brings nature inside and showcases the immense vertical volume of the house.
Photography: Paul Grdina
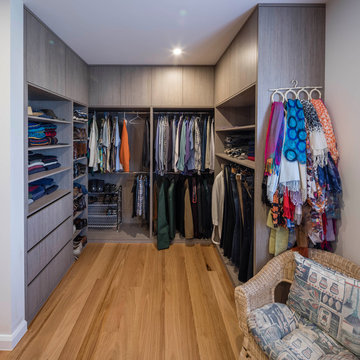
Spacious Walk-In Robe/Dressing Room with abundant storage & custom revolving show rack, all with natral timber veneer finish.
Ispirazione per un ampio spazio per vestirsi contemporaneo con ante in legno chiaro, parquet chiaro e pavimento marrone
Ispirazione per un ampio spazio per vestirsi contemporaneo con ante in legno chiaro, parquet chiaro e pavimento marrone
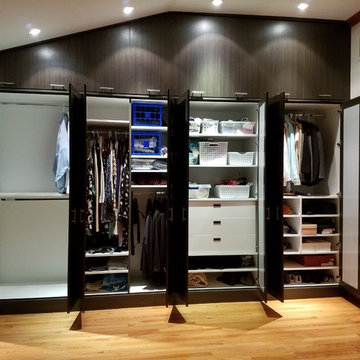
A large wardrobe along the wall in the Master bedroom customized to the space. Approx 12 ft wide and 28" deep. The finish is Melamine ETCHED SPRING BLOSSOM. Doors in Shakers style with mirror insert.
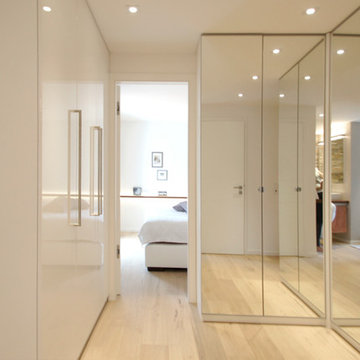
Foto di un ampio spazio per vestirsi unisex contemporaneo con parquet chiaro
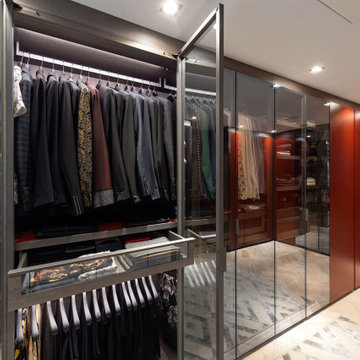
Idee per un'ampia cabina armadio unisex design con ante di vetro, ante in legno bruno, parquet chiaro e pavimento beige
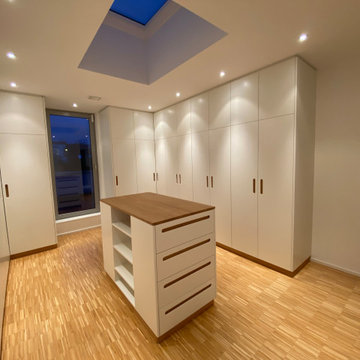
Immagine di un ampio spazio per vestirsi unisex minimal con ante lisce, ante bianche, parquet chiaro e pavimento marrone
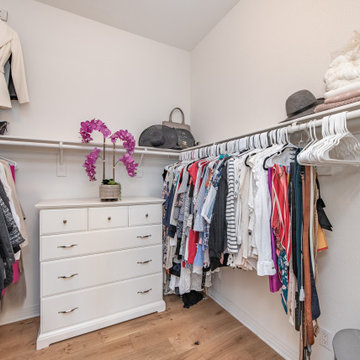
Nestled at the top of the prestigious Enclave neighborhood established in 2006, this privately gated and architecturally rich Hacienda estate lacks nothing. Situated at the end of a cul-de-sac on nearly 4 acres and with approx 5,000 sqft of single story luxurious living, the estate boasts a Cabernet vineyard of 120+/- vines and manicured grounds.
Stroll to the top of what feels like your own private mountain and relax on the Koi pond deck, sink golf balls on the putting green, and soak in the sweeping vistas from the pergola. Stunning views of mountains, farms, cafe lights, an orchard of 43 mature fruit trees, 4 avocado trees, a large self-sustainable vegetable/herb garden and lush lawns. This is the entertainer’s estate you have dreamed of but could never find.
The newer infinity edge saltwater oversized pool/spa features PebbleTek surfaces, a custom waterfall, rock slide, dreamy deck jets, beach entry, and baja shelf –-all strategically positioned to capture the extensive views of the distant mountain ranges (at times snow-capped). A sleek cabana is flanked by Mediterranean columns, vaulted ceilings, stone fireplace & hearth, plus an outdoor spa-like bathroom w/travertine floors, frameless glass walkin shower + dual sinks.
Cook like a pro in the fully equipped outdoor kitchen featuring 3 granite islands consisting of a new built in gas BBQ grill, two outdoor sinks, gas cooktop, fridge, & service island w/patio bar.
Inside you will enjoy your chef’s kitchen with the GE Monogram 6 burner cooktop + grill, GE Mono dual ovens, newer SubZero Built-in Refrigeration system, substantial granite island w/seating, and endless views from all windows. Enjoy the luxury of a Butler’s Pantry plus an oversized walkin pantry, ideal for staying stocked and organized w/everyday essentials + entertainer’s supplies.
Inviting full size granite-clad wet bar is open to family room w/fireplace as well as the kitchen area with eat-in dining. An intentional front Parlor room is utilized as the perfect Piano Lounge, ideal for entertaining guests as they enter or as they enjoy a meal in the adjacent Dining Room. Efficiency at its finest! A mudroom hallway & workhorse laundry rm w/hookups for 2 washer/dryer sets. Dualpane windows, newer AC w/new ductwork, newer paint, plumbed for central vac, and security camera sys.
With plenty of natural light & mountain views, the master bed/bath rivals the amenities of any day spa. Marble clad finishes, include walkin frameless glass shower w/multi-showerheads + bench. Two walkin closets, soaking tub, W/C, and segregated dual sinks w/custom seated vanity. Total of 3 bedrooms in west wing + 2 bedrooms in east wing. Ensuite bathrooms & walkin closets in nearly each bedroom! Floorplan suitable for multi-generational living and/or caretaker quarters. Wheelchair accessible/RV Access + hookups. Park 10+ cars on paver driveway! 4 car direct & finished garage!
Ready for recreation in the comfort of your own home? Built in trampoline, sandpit + playset w/turf. Zoned for Horses w/equestrian trails, hiking in backyard, room for volleyball, basketball, soccer, and more. In addition to the putting green, property is located near Sunset Hills, WoodRanch & Moorpark Country Club Golf Courses. Near Presidential Library, Underwood Farms, beaches & easy FWY access. Ideally located near: 47mi to LAX, 6mi to Westlake Village, 5mi to T.O. Mall. Find peace and tranquility at 5018 Read Rd: Where the outdoor & indoor spaces feel more like a sanctuary and less like the outside world.
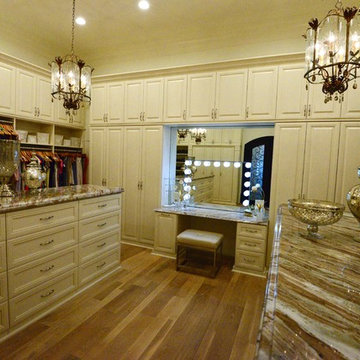
This unbelievable walk-in closet just outside of Atlanta is every woman's dream. The two islands mean plenty of storage for all your needs.
Ispirazione per ampi armadi e cabine armadio classici con parquet chiaro e pavimento beige
Ispirazione per ampi armadi e cabine armadio classici con parquet chiaro e pavimento beige
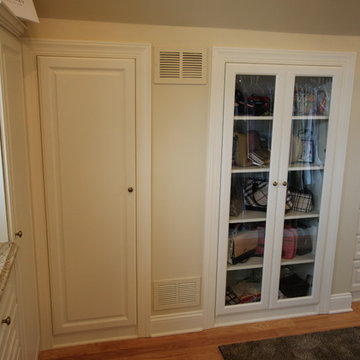
Idee per un'ampia cabina armadio unisex con ante con bugna sagomata, ante beige e parquet chiaro
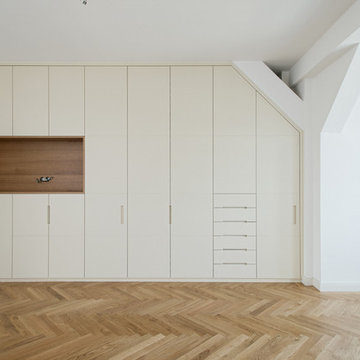
Wolfgang Nürbauer Fotografie.
Einbauschrank in der Dachschräge
Fronten MDF mit eingefrästen Quernuten
Nischenregal Eiche furniert
Der Schrank hat zwei verschiedene Tiefen da auf der linken Bildseite ein Kaminvorsprung ist
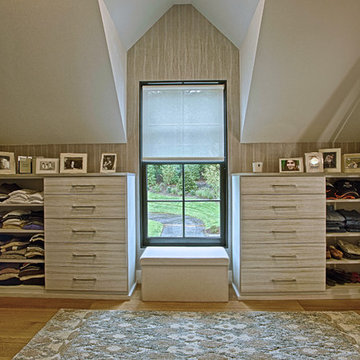
Idee per un ampio spazio per vestirsi unisex classico con ante lisce, ante in legno chiaro, parquet chiaro e pavimento beige
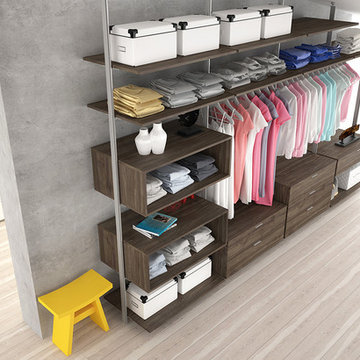
Ispirazione per un'ampia cabina armadio unisex moderna con ante lisce, ante in legno scuro e parquet chiaro
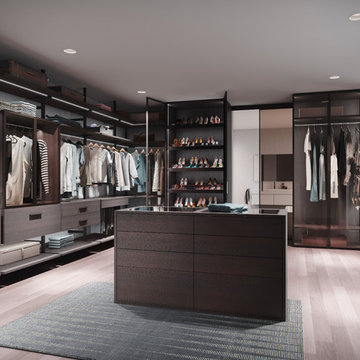
©raumplus
Immagine di ampi armadi e cabine armadio contemporanei con ante di vetro, ante in legno bruno, parquet chiaro e pavimento beige
Immagine di ampi armadi e cabine armadio contemporanei con ante di vetro, ante in legno bruno, parquet chiaro e pavimento beige
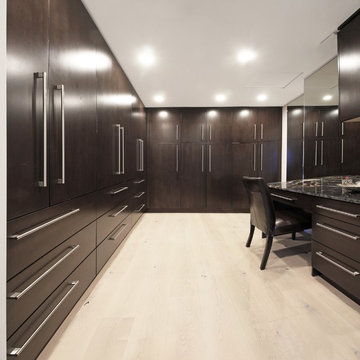
Immagine di un'ampia cabina armadio unisex minimal con ante lisce, ante in legno bruno e parquet chiaro
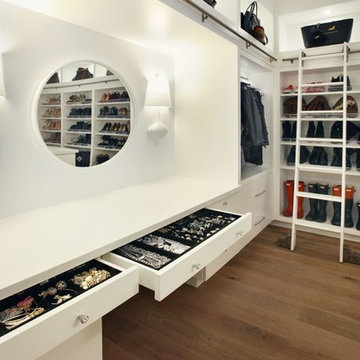
Ispirazione per un'ampia cabina armadio unisex design con ante lisce, ante bianche e parquet chiaro
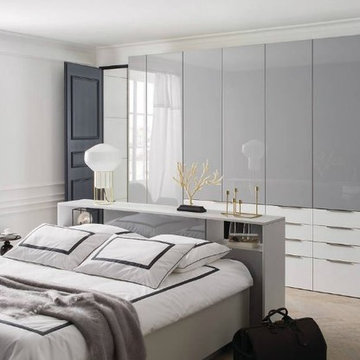
Une réalisation sur-mesure pour épouser parfaitement l'architecture Haussmannienne de la pièce entre les deux portes d'accès à la salle de bains.
/ Le mariage de la laque gris brillant des façades et de l'effet tramé gris des tiroirs donne à ce dressing une élégance sobre et raffinée. Pour une totale harmonie, une tête de lit a été réalisée sur-mesure dans la même laque que le dressing. Un parfait équilibre entre les espaces penderies et les tiroirs pour les vêtements à plier et les accessoires, permet de ne faire aucun compromis sur la fonctionnalité de ce dressing.
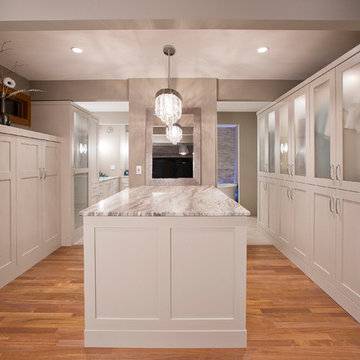
Esempio di un ampio spazio per vestirsi unisex contemporaneo con ante in stile shaker, ante bianche e parquet chiaro
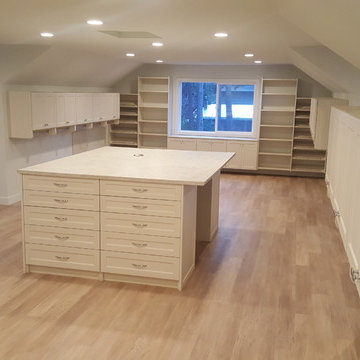
Large master walk in closet on the water in Port Angeles. Beach wood finish with shaker doors and drawer fronts. 25 drawers in the island. The island also has a "pop up" electrical outlet. The closets includes space for lots of shoes and dividers for purses. The client intended to develop a seating area and wine bar in the closet as well. Wonderful clients.
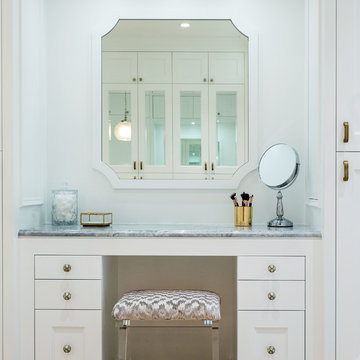
Photo: Phil Crozier
Esempio di un'ampia cabina armadio unisex tradizionale con ante bianche, parquet chiaro e ante lisce
Esempio di un'ampia cabina armadio unisex tradizionale con ante bianche, parquet chiaro e ante lisce
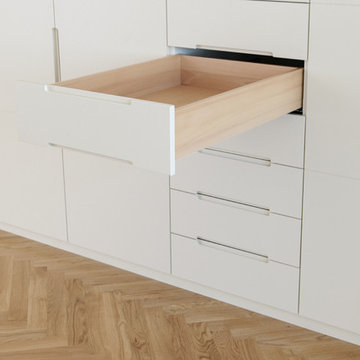
Wolfgang Nürbauer Fotografie.
Einbauschrank in der Dachschräge
Fronten MDF mit eingefrästen Quernuten
Nischenregal Eiche furniert
Der Schrank hat zwei verschiedene Tiefen da auf der linken Bildseite ein Kaminvorsprung ist
Ampi Armadi e Cabine Armadio con parquet chiaro
12