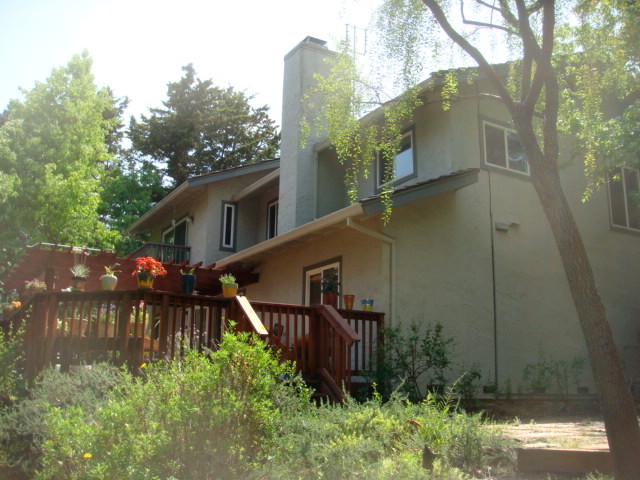
9-Sherbin
This Los Altos residence is on a sloping site with the main rooms, Living Rm., Dining Rm., Kitchen and Master Bedroom on the street level and the secondary bedrooms and family room underneath, facing a back deck. The client wanted the main rooms to have a back deck also but didn't want any deck supports in front of the lower rooms and didn't want excessive shading from the new deck. The solution was a 44' clear span steel beam and half of the depth to overhang the deck below and half to be built on top of the rooms below. The beam would have to be set by crane reaching over the house from the front driveway; made it with no extra reach to spare. My brother, Steve Holmes and his company Residential Remodeling and Rejuvenation in San Jose, did an excellent job on a knotty tear down and rebuild for an outstanding, fresh result.
