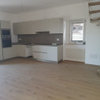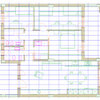Is this enough space to walk through the kitchen?
ayeymg
10 anni fa
I'm in the process of remodeling my kitchen and would like to know if the dimensions shown on the drawing are spacious enough for walking between the pantry cabinet and the counters. Do you think these walk-through areas will feel crowded or is it a decent amount of space? Is there a minimum recommended space? Thanks!

Risposta in evidenza
Ordina per:Più vecchia
Commenti (28)
ayeymg
Autore originale10 anni faUltima modifica: 10 anni faThe cabinets are RTA and only come in 18" width so I can't go narrower.
Is the 36" the minimum on the angle and the other measurements don't have a minimum as long as we can get the 36 on the angle? on the left by the cooker is 15" so we are OK there. unless i should go down to a 12 to give it more space...but I just calculated it and it still only gives me 32" (does that make sense that i only gain 1 inch?)ayeymg
Autore originale10 anni faI could also make those tall pantry cabinets 24 inches deep instead of 27...BUT then my fridge will stick out 3 inches past my cabinets. (this is with bumping it back in to the wall-with the 27 inches depth I could get my fridge flush with the cabinets) any other suggestions? And i'm wondering does everyone else agree with needing more space to walk through?sstarr93
10 anni faAgree with oneplan. For me, the left opening is the only really tight one. However, the bigger problem, as oneplan pointed out, is the upper to the left of the stove.
For my taste, this kitchen is jammed too full of cabinet boxes, and needs to be rethought from a design perspective.OnePlan
10 anni faUltima modifica: 10 anni faHi - the logic behind that size is that you need to be able to evacuate anyone through that gap - so if you have someone visiting with their own wheels or someone who's very large - they need to be able to escape in the event of a fire too ! Also when you come to replace the fridge or a cooker you will need enough gap to get the old appliance out and the new one in ! Does your furniture range have tall narrow wine racks perhaps ?! If not then I think I would suggest just placing the fridge alone on that wall ....OnePlan
10 anni faNb - if this is a Kosher kitchen then maybe have two European style fridge freezers on that wall instead - they are only 24" wide each !ayeymg
Autore originale10 anni fafor the left by the stove, are y'all suggesting that it needs to be "atleast" 12" or that it should be no more than 12"?ayeymg
Autore originale10 anni faOnePlan, thanks for the suggestions!. it is a Kosher Kitchen. for the appliances getting in and out, as long as it can fit through the space by the peninsula then it will work bec i have patio doors in that area which is my eating area so the appliances can be brougth through there. I dont really want to lose my entire pantry space aroudn the fridge (i think i'd sooner go down to 24" deep pantries and just have my fridge stick out). but I'm actually considering moving that entire fridge wall back a few inches. so i just want to confirm the minimum space needs to be 36 inches?New England Design & Construction
10 anni faI think you may wish to do a little more brainstorming on the layout that you have suggested for this kitchen. I think that there are other solutions that will allow a better flow to the space. The way that the appliances are located seems a bit awkward- especially the sink locations.
That amount of clearance for the openings will have you bumping the corners on the counters on the way in and out of the kitchen all the time and you will be left with a score of bruises on your hips. Also, people of larger stature will have a hard time.
If you must keep the existing layout as is, I would remove the end cabinets on top and bottom next to the stove on the left, and next to what I presume is a dishwasher on the right. That will reduce your cabinet space, but open up the floor plan considerably.OnePlan
10 anni fahi the NKBA guidelines are that you have a min of 12" one side and a min of 15" the other side of a hob or cooker . and the 36" measurement is a NKBA guideline too - if you speak with your local authority - they may be able to offer advise as to what they will pass as Code approved for your area - you might be able to have the 24" deep cabinets ?! it's difficult to offer more advice from afar without knowing the code for your area !
I'm in UK - our rules are a bit different !lefty47
10 anni faUltima modifica: 10 anni faHI -- No , the spaces are too small . Many problems with this plan . First is angling things into corners just never works . How is a plumber or you going to get into those sink cabinets , the doors look like they are only 12 inches wide ? Square out the corners - angles just waste space and cause design problems . Maybe try putting the stoves on the long wall with a cabinet in between and then have the sinks at opposite ends with the dishwashers . You can also just have a double bowl sink instead if that will help .Then you can have squared corner cabinets with the special turn out slider shelves . Those two ends need to be shortened to make at least 36 inches of room walk through space . One side is close so that's ok but the other side needs a bit more room . Perhaps forgo the counter overhang and steal that extra space to expand the length of the kitchen if needed . Can your fridge and pantry cabinet section move down that wall a little that would help ?ayeymg
Autore originale10 anni faUltima modifica: 10 anni faThanks everyone! i like the corner sinks and don't want a double one. (the cabinets on those bases are 15 i believe) i'm thinking maybe i should just remove one of the sides of the pantry cabinets? those are 18" wide so that would leave me with plenty of space. What do you think of that idea? would the fridge side look ok with just one side of cabinets? (The pantry also comes in a 24" so if I'm doing only one side I can go up to the 24" size but then its a two door pantry and i don't think I'll like opening two doors to roll out the pantry drawers, as opposed to opening only one door if they are 18") thoughts? and thanks so much for the help!!OnePlan
10 anni faCan you upload the plan with the sizes ? I will see if there's a way of shortening the kitchen run so you keep your larder cabinets ....ayeymg ha ringraziato OnePlandecoenthusiaste
10 anni faUltima modifica: 10 anni faHave you considered a mirror image layout with counter depth fridge in the center of the counter, dish washers flanking it, then sinks in the corners and the stoves opposite each other on the sides. You could drop the counter side of the peninsula for eating so it wouldn't be right at stove level. Then you could put a second counter-depth fridge where the big one is in your drawing. I thought Kosher kitchens needed two fridges? Not so, in this case? Perhaps an under-counter fridge in the location where your plan shows the fridge would be sufficient for dairy items. Then you could have a nice baking center in that space and open your passages too by shortening the amount of counter needed. Added cabinets above for storage, since you need double of everything.ayeymg ha ringraziato decoenthusiasteCarpets Plus/ Cabinets Plus of Saint Louis
10 anni faI like your idea of one larger pantry. You could add a refrigerator end panel on the opposite side of the fridge to keep the built in look. You really must allow at least a 36" walk way on either side and might consider a clipped or angle corner on each end of the "C".ayeymg ha ringraziato Carpets Plus/ Cabinets Plus of Saint Louisayeymg
Autore originale10 anni faDytecture, the doors could probably be moved but it depends where...
decoentusiaste, kosher kitchens don't need two fridges but some have it. its more about the double oven and double sink...
Is it worth doing a larger pantry if i will have to open two doors? i usually have something in my hands and to have to open both in order to slide out the shelves seems like it would be a pain, does anyone have this that can weigh in on it?
One Plan, I will try to upload the dimensions now. the drawing was done before some changes were made, i'll try to make it as clear as possibleayeymg
Autore originale10 anni faUltima modifica: 10 anni faHere are the cabinet dimensions. Thanks everyone!! love this website! (can you view it enlarged?)
OnePlan
10 anni faOk - from what I can see there's a benefit to making the U shape a bit smaller, so that you are able to keep the tall pantry cabinets. It's the logical way keep your storage amount to a maximum - so id'd suggest you change the following 3 base cabinets (and matching wall cabinets ) to the next size down on each ... This way you should be able to keep the deeper pantry cabinets either side of your fridge. - so your fridge won't stick out to much too ! ayeymg ha ringraziato OnePlan
ayeymg ha ringraziato OnePlanOnePlan
10 anni faOh hang on - if that's a dishwasher on the peninsular - do the end cabinet smaller instead - or there's not enough room for unloading the dishwasher otherwise !!!ayeymg
Autore originale10 anni faOnePlan, correct that is a dishwasher, the cabinet on the end is my garbage so that's a standard 18". I thought 15" should be enough to unload the dishwasher, bec. that's how much space I was given between the other sink and dishwasher! :) is 15" not enough? thanks for all your input!- ayeymg ha ringraziato OnePlan
decoenthusiaste
10 anni faGuess I was under the impression meat and dairy were always stored separately. My friend in Long Island did it that way.ayeymg ha ringraziato decoenthusiasteDesign Details
10 anni faWhy try to do such a demanding space as a kosher kitchen with RTA cabinets? Custom cabinetry is much more fluid.ayeymg ha ringraziato Design Detailsayeymg
Autore originale10 anni faOnePlan, the 15" i mention is the measurement from the end of the sink to the dishwasher, i'm not positive but i think that is the same compared to your drawing.
Design Details, i'm using RTA bec of cost. :(OnePlan
10 anni faYou need to measure from edge if DW to centre of sink .... If it's 15" or more that's ok if it's less than 15" it will be difficult to access from both sides

Sponsorizzato
Ricarica la pagina per non vedere più questo specifico annuncio




OnePlan