Help me decide between two kitchen plans
Ilija Pavlic
10 anni fa
I need help deciding between two kitchen plans:
1. an L-shaped kitchen
2. a line kitchen with a free-standing fridge
Plan 1) currently has shorter upper cabinets
Plan 2) likely calls for an additional drawer cabinet next to the fridge as a breakfast bar. The cabinets are currently displayed as taller and can quite easily be made to look built-in.
The space is a kitchen-dining-living room combo. We're planning to add a table for four in the middle of the kitchen space, and proceed with the living room to fill the remaining space in the room. The only room windows are on the wall opposite the kitchen.
Images attached.
Please advise.
1. an L-shaped kitchen
2. a line kitchen with a free-standing fridge
Plan 1) currently has shorter upper cabinets
Plan 2) likely calls for an additional drawer cabinet next to the fridge as a breakfast bar. The cabinets are currently displayed as taller and can quite easily be made to look built-in.
The space is a kitchen-dining-living room combo. We're planning to add a table for four in the middle of the kitchen space, and proceed with the living room to fill the remaining space in the room. The only room windows are on the wall opposite the kitchen.
Images attached.
Please advise.

Line kitchen
L kitchen
Risposta in evidenza
Ordina per:Più vecchia
Commenti (81)
feeny
10 anni faIn that case I'd put the refrigerator against the back wall in the right corner and put the range in an island.dclostboy
10 anni faIf the windows are at the other end, they will be your focal point for the rest of the furnishings. I'm still feeling the L shape.Gina
10 anni faI voted L shape but after reading all the comments and seeing the overall room size and look you are going for I wonder if you move stove "island" center and "T" out a counter hight table to accommodate seating?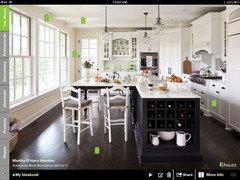
 Ilija Pavlic ha ringraziato Gina
Ilija Pavlic ha ringraziato GinaIlija Pavlic
Autore originale10 anni faHere's the floor plan I posted some time ago on another topic.
Ilija Pavlic
Autore originale10 anni fa@ginchar104 That also looks very nice. Thank you for the suggestion! We were looking for a normal height table but I'm not sure any more.Ilija Pavlic
Autore originale10 anni faFor the line with an island, I like the positioning of elements very much. I have a big drawer cabinet right next to the dishwasher to unload clean dishes, and smaller drawer/pullout cabinets to store oil and cooking utensils next to the range. For this configuration, I'm not sure how the cooking splurts are contained. I currently have an old white range, so I can see that it's not rare that some of the cooking ends up on the backsplash. Without it, how is that handled?
For the L, the positioning is not the best, but also not bad. There is no dedicated space for oils, but that should not be a big issue.
I'm a bit apprehensive about to-the-ceiling cabinets. Won't they overwhelm the space? Also, I'm a bit worried about seating space interfering with the work triangle.
Any suggestions for those problems?Christine Virgin
10 anni faDefinately like the L ........which could have a book/ornement shelf from floor to ceiling to conceal the bulkiness of the side view of the fridge and provide useful storage space ( a kitchen unit could be used but facining the dining areaIlija Pavlic
Autore originale10 anni faUltima modifica: 10 anni fa@rinqreation I have. Sadly, I would have to get a signed permission from all tenants (45 flats), get an architect to re-do structural calculations and apply for the permit. After that I would have to cut through 35 centimeters of solid concrete (surprisingly, not very expensive to have it done). I gave up because I think it is unrealistic that everybody would sign, and the other costs are also considerable.rinked
10 anni faUltima modifica: 10 anni faMy view on the L-shape, clockwise starting at the door: Full height cabinet (food storage) 90x50cm - 60cm (maybe a dishwasher?) - 50cm sink - 50cm small drawers - 90cm corner cabinet (pans!) - stove 60cm (or cooktop with combi oven) - 50cm large drawers - fridge. Assuming you won't have four people dining on a daily basis, consider buying some nice folding chairs.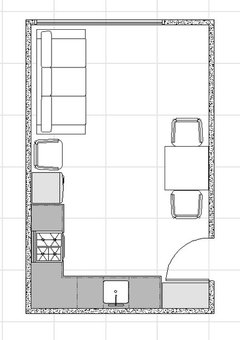 Ilija Pavlic ha ringraziato rinked
Ilija Pavlic ha ringraziato rinkedrinked
10 anni faUltima modifica: 10 anni faAnd an island-ish version: Also fullheight storage behind the door, 50cm deep and 90cm wide. Then a built in fridge, same type cabinet, but deeper. Three 60cm wide cabinets with a sink in the middle. The peninsula has 3x 60cm (one is stove) and 2x 37cm deep on the 'front side', the countertop is slightly extended, so you can dine on the corner. Again foldable chairs will come in handy (I have some comfortable foldable barstools from ikea). Between the two blocks there is 120cm, which is a recommended minimum.
If you have a drop-leaf on the side, you could make space for more than two people.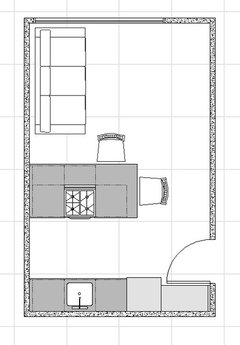
Ilija Pavlic
Autore originale10 anni faSadly, the sink cannot be moved (installation constraints). We had a similar plan with the range next to the fridge but could not decide which way to go. Another unfortunate constraint is that we were looking to have an Ikea kitchen to cut on costs and it appears there are only 40, 60 and 80 cm drawers.rinked
10 anni faUltima modifica: 10 anni faFortunately 50 and 50 is also 40 and 60, right? I'm getting an IKEA kitchen too, can't afford anything else and will also be installing it ourselves. But installation constraints as in.. drain?ACR Villa Skovly
10 anni faUltima modifica: 10 anni faI would have chosen a drawer fridge instead of a tall freestanding fridge. Check this out on : http://www.norcool.no/produkter/kjoleskuff/kjoleskuff-for-pamontering-av-mobelfront/
This will give more countertop space and more air to the solution.
I use these drawer fridges in many of my projects where it is difficult to place a regular fridge. It fits to IKEA fronts and it has a lot of space.Ilija Pavlic
Autore originale10 anni fa@rinqreation Yes, both the drain and water pipes are on a fixed position in the wall. The wall is again solid concrete and we can't move them. Behind the cabinets could be possible, but I don't know how much space there is for pipes. I'll consider that! Thank you a lot, especially for your drawings. They're great!rinked
10 anni faUltima modifica: 10 anni faMoving the cabinets a few cms forward shouldn't be a problem. Since you're working between two walls (thus niche) You could even have the backsplash forwarded too (drywall), to be able to move the faucet too and not worry about a deeper countertop. Or create a nice edge to place your soap and some utensils on, similar to the photo.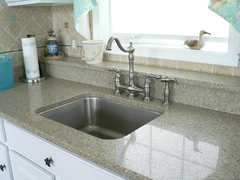 Pool House Kitchen · Maggiori informazioniIlija Pavlic ha ringraziato rinked
Pool House Kitchen · Maggiori informazioniIlija Pavlic ha ringraziato rinkedrinked
10 anni fa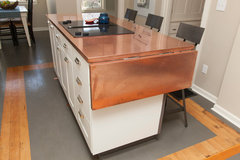 Jennifer and Chris · Maggiori informazioni
Jennifer and Chris · Maggiori informazioni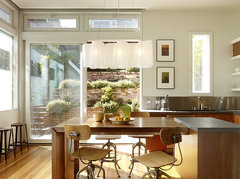 Buena Vista Residence · Maggiori informazioni
Buena Vista Residence · Maggiori informazioni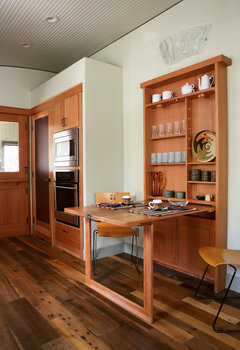 Baer Retreat · Maggiori informazioni
Baer Retreat · Maggiori informazioni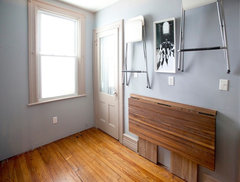 Alterman · Maggiori informazioniIlija Pavlic ha ringraziato rinked
Alterman · Maggiori informazioniIlija Pavlic ha ringraziato rinkedIlija Pavlic
Autore originale10 anni fa@ACR Villa Skovly These look nice but I'm having difficulties finding them in my country. They also look costly. Thank you for your suggestion, it's a good one.Ilija Pavlic
Autore originale10 anni fa@rinqreation I just found out that IKEA also has shallower drawers. Incredible, and would help a lot with planning if I knew that!
That would make it easier than moving the entire cabinet forward. Still, it would be best if the sink and washing machine just exchanged places and shallower drawers won't help with that.rinked
10 anni faUltima modifica: 10 anni faIt will be worth the lost centimeters.
Counterspace on both sides of the sink is a must, in my opinion.Ilija Pavlic
Autore originale10 anni faPossibly, but the configuration seems bad.
One wall: pantry, drawers, sink, dishwasher, some space (could pull 40cm with an extremely tight fit: 90+40+50+45+[39]+90), corner element. Other wall: corner cabinet, stove, 40cm drawer, fridge. No wide drawers means space wasted on cabinet and drawer sides.Ilija Pavlic
Autore originale10 anni faYes, the precise dimensions should be 354cm x 565cm. The walls are surely not perfectly perpendicular nor even, so I'm planning on having around 5cms for fitting.rinked
10 anni faMaybe this helps? :)
(just imagine there's a hood over the cooktop)
(and the backsplash is 10cm forward but ends below the upper cabinets)
Ilija Pavlic
Autore originale10 anni faThe dishwasher could be at sink's place only if the countertop is moved, right. My calculation was for when it is not moved. Your suggestion will allow 2 40cm drawers (we'd like to have an oven under the range).
Without moving, we could hope for:
- 90 pantry, 60 sink, 45+5 dishwasher, 60 drawers, 90 corner on one wall
- 90 corner, 60 range, 40 drawer on the other (+60 fridge = 250)
Alternatively (for a shorter L), the configuration might change to:
- 90 pantry, 60 sink, 45+5 dishwasher, 60 range, 90 corner
- 90 corner, 60 drawers (+60 fridge = 210)
In either case there would be
a) just 15-20 cm of landing space to the left of the sink or
b) no pantry, just lower cabinets or
c) pantry will be just 40cm wide (and also used for storing brooms).
We have 51cm before the door frame. If we take out 3cm for the cabinet knobs, the cabinets might be pulled out to at least 45cm instead of their standard 37cm depth.
That would give approximately:
- for b) 100x45cm landing space
- for c) 60x45cm landing space
How important is the landing space next to the sink when a compromise is presented between the pantry and that landing space?rinked
10 anni faUltima modifica: 10 anni faI'd really go for the 'cabinets a few cms forward', what is 8cms when you win a considerable amount of countertop with it? Plus I'd say a dishwasher in an inner corner is a no-no and a sink in a corner isn't very practical either.
A stove also needs at least 30cms on each side and a stove in a corner is neither goodlooking nor practical, if I may say so. In loads of old kitchen layouts you would have no other choice, but this will be a completely new one, so please choose wisely. And I might seem a little pushy in my opinion, but my intentions are good (don't want to be rude).
The pantry cabinet should best be full height. Small houses and nifty storage are best friends (I even had a hook for my folding chairs in my wardrobe). You could go for a 100cm wide pax closet, there is a 37cm deep one, but you could also look for a 45cm deep closet, anything that matches your kitchen cabinets, just add the same handle. 45cm would indeed be a maximum, because of the room-door handle (install a anti-bump-rubber on it!).
Is the a reason you don't want a full height cabinet there? Because a full height would also cover the offset in depth (I'm not a fan of an offset countertop with a seam).
Again, when you move the sink over there is no need for compromises.rinked
10 anni faSome minor changes, new drawing. From the entry door towards the left: Pantry, dishwasher, sink, 120 corner cabinet, all forwarded for the drain (10cm is max). Around the corner a 40cm cabinet (door), the stove, a 40cm drawer cabinet for cutlery and the fridge.
Ilija Pavlic
Autore originale10 anni fa@rinqreation You are definitely not pushy nor rude. I really appreciate the your effort in helping us with the kitchen. What software are you using for your drawings?
I'm not sure what you meant with the about the corner comments. I'll try to reproduce the plans in text:
Shorter version:
|60fridge|
|60drawer|
|90corner|60stove|50dish|60 sink|pantry/shallow cabinets
Longer version:
|60fridge|
|40drawer|
|60stove|
|90 corner|60drawer|50dish|60 sink|pantry/shallow cabinets
Since the countertops are approx. 60 wide, there would be full counter space on each side of the stove but only on one side of the sink.
My "line" wall has preexisting installations for the original plan of:
|65fridge|40drawer|60stove|50diswasher|50sink|90pantry/shallow cabinets|
Perhaps this would be also workable with the peninsula for additional counter space. Since the only windows are on the north wall (the "line" is the south wall), the fridge will be blocking some light in an L.
At this point I'm feeling quite stressed. I had some wonderful suggestions from all of you, but have a hard time deciding. We'd really like to finish this by the end of this year. Thank you again for your help!rinked
10 anni faLet go of the old kitchen layout. Gas and wiring can be moved.
Do you cook on gas or electric?rinked
10 anni faUltima modifica: 10 anni faAnd don't worry about light, it will probably be evening every time you cook, so a few extra led's on that side will bring you joy and light.rinked
10 anni faUltima modifica: 10 anni faAnd my corner issue was mostly a warning not to place a drawers or a dishwasher in the inner corner.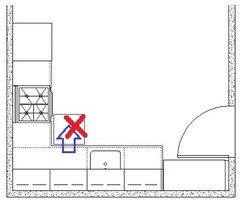
Ilija Pavlic
Autore originale10 anni faI see what you meant. A lazy Susan carousel is L shaped 90x90, so 30cm are available on each side. The 120x60 corner cabinet was really wobbly in IKEA, so I've decided against it.
We only have electric in our building, so we'll be using that.
These show how a peninsula barrier might work. I like the separation and open upper feeling, but we would have great difficulties installing a fan extractor for the range on the peninsula. Therefore I've only considered the peninsula with just cabinets that continues into a table. Traditional Kitchen · Maggiori informazioni
Traditional Kitchen · Maggiori informazioni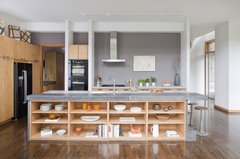 Kitchen · Maggiori informazioni
Kitchen · Maggiori informazioni Market · Maggiori informazioni
Market · Maggiori informazionirinked
10 anni faBelow is the front view of the kitchen as you stated.
Sorry, the fridge still has a niche on top.
I would not use this layout. It's just a bit too cramped, especially when I know it's going to be a brand new kitchen.
Too little space between stove and sink, not enough prepping space near the sink. I imagine myself cooking in there in logical steps, fridge - wash - cut - cook, also getting a spoon to stir, a knife while someone else is stirring, those type of things.
And last but not least, it's your kitchen, so please do as you wish.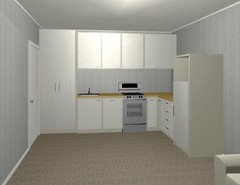
rinked
10 anni faUltima modifica: 10 anni faLOL my ikea 120 corner cabinet has been wobbly for 15 years but still works fine ;)Ilija Pavlic
Autore originale10 anni faI think I'll follow your advice. Explaining the need for the drywall will be a bit difficult, but I'll manage :).rinked
10 anni faUltima modifica: 10 anni faDrywall is easypeasy, trust me, I've been there ;)
It's also a good oppurtunity to get the corners aligned and angled, so the countertop doesn't need fitting.jessegee
10 anni faMy feeling is number 1 built in, are you right handed? Think about how you open the fridge door, I always use my left hand to open it. Excited for you!Ilija Pavlic
Autore originale10 anni faUltima modifica: 10 anni faYes, I'm right handed. My best arrangement for the kitchen would be entrance → fridge and pantry → sink → range (with counter space in between). However, I have to adapt to the reality of my space.Ilija Pavlic
Autore originale10 anni fa@rinqreation I'd just like to clear up the drywall option: I believe you are suggesting the A option in the attached image (or a C for the shelf). Am I correct?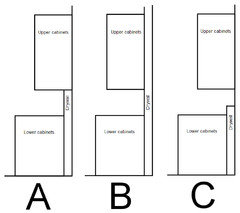
rinked
10 anni faUltima modifica: 10 anni faYes, either A or C.
Of which A is easier to build, but C gives a ledge to place smaller items on.
Red would be drywall and blue some wood/c-profiles, no need to do the whole wall.
If you're building it yourself, make a wooden ladder-like frame in the right sizes and screw it on the wall, this way you'll start with a straight surface. I hope that makes sense.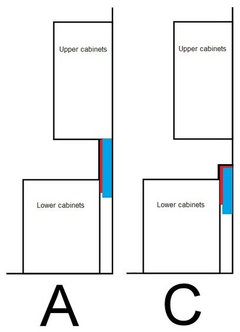
rinked
10 anni faUltima modifica: 10 anni faI did a similar thing in my mom's new kitchen (which me and by brother installed and customized). She did not want upper cabinets though. Still haven't made a picture of the finished kitchen..
Ilija Pavlic
Autore originale10 anni faSure, we'll see what's economic and doable for this year and get to work. Thank you all for your help. @rinqreation, I tried reaching you through your email - perhaps it ended in spam.Ilija Pavlic
Autore originale10 anni faUltima modifica: 10 anni fa@Studio M Interior Design I have an option of the following divisions in the room:
2.1x3.5m kitchen/dining space, 3.5x3.5 living room space with range and sink on different L parts or 2.5x3.5 kitchen/dining space, 3.1x3.5 living room space with range and sink on the same side of the L, spaced 50cm apart.
What do you suggest?

Sponsorizzato
Ricarica la pagina per non vedere più questo specifico annuncio



Darzy