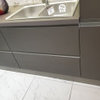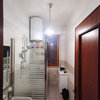Ideas for uneven look on bottom of kitchen wall cabinets?
Emma Carter
l'anno scorso
Ultima modifica:l'anno scorso
Risposta in evidenza
Ordina per:Più vecchia
Commenti (12)
Emma Carter
l'anno scorsoEmma Carter
l'anno scorsoDaisy England
l'anno scorsoEmma Carter
l'anno scorsoLifestyle Kitchens
l'anno scorsoEmma Carter
l'anno scorsoEmma Carter
l'anno scorso

Sponsorizzato
Ricarica la pagina per non vedere più questo specifico annuncio




Daisy England