Fitting all my requirements into a single side extension! Help!
Hi im new to this site.
I am at the very beginning of getting the ball rolling for a side extension to an end of terrace 2 bed house. I keep on changing my mind as to the layout and am driving myself mad! I'm useless with ideas and the architect I had recommended by our builder just asked me what I wanted rather than offer advice.
Our extension will measure approximately 6.4 x 2.9 meters. How do I go about getting advice to make the most of the space we have and to make it work with current layout
Commenti (20)
Amber Jeavons Ltd
7 anni faUltima modifica: 7 anni faHello Jodie,
How fantastic! An exciting prospect for you.. I have to say that's rather shocking re the architect. Nobody in my eyes should be asking the client only what do they want... It's a collaborative process and whilst you don't get many that are fully carte blanche as a designer- As a client, you do need someone to give you ideas you never thought about.. So whilst they should listen to what your ideas are, they should be coming up with many more so that you can arrive at the perfect possibility..
The architect should be able to think outside the box to meet your needs and also to expand on ideas you might have or might not think possible.. So without anything to go on ... I'd say think about what kind of aesthetic you want, think about the budget.. Time, planning, what's permitted or has to be obtained and then consider how you want to live in the space, what you like in terms of interiors and furnishings etc. Then what you need from the space too in terms of practicality .. This may help you to decide how to approach the design.. : ))
Complete Group UK
7 anni faHi Jodie
One thing you really should do with the space is to add a bi-folding door as this will provide a 90% opening bringing the outside in and the inside out making the room feel even larger than it already is.
Paul
jodie_o_smith
Autore originale7 anni faThankyou for your input. I'm guessing it isn't a huge area so there is only so much I can do with it really.
My main requirements are 1) an area to use as a small guest room, so enough room for a day bed that pulls out into a double. 2) a downstairs toilet and 3) enough room to have a small table to seat 4 people. (We have no room in our living room for a table and we currently have 1 squeezed out in the conservatory) but it is extremely cold in the winter so we avoid going out there and it's such a tight squeeze it isn't an ideal place to have the table.
The downstairs toilet is the one causing ne problems! I just cannot think of where it could go in order for it not to look out of place or ruin the look of the new room.
With regards to having room for a small dining table we are also in need of a new kitchen so we are considering removing a wall in between the kitchen and conservatory or the second option is to use half of the space from the extension for a small dining table as it as it will run along the side of the kitchen, and use the other half of the extension for a small guest room. It's difficult to explain without any drawings. The architect has started our drawings but I think I've changed my mind on the layout as I was considering a small downstairs shower room but in hind sight I would be happy with a downstairs toilet only.
Excuse the rambling!
jodie_o_smith
Autore originale7 anni fathis is the area we have to work with. Leaving 1 meter to the left hand side for access to the back
jodie_o_smith
Autore originale7 anni fathis is the small eX tension we currently have backing onto the kitchen but it isn't a particularly useful space for us
Amber Jeavons Ltd
7 anni faUltima modifica: 7 anni faHello Jodie,
The best way people can advise if you don't hire a designer for example to compliment the architect is to put some plans. That way it's easier to see what you're working with even if they are preliminary.. It looks as though you could do a gr8 deal in terms of aesthetic modifications.. Squaring arches for instance can transform a space internally.
With respect to the downstairs loo, it is possible to move to a degree the placement of the loo etc, but depending on where the drainage is. This could lead to costs and you should consider where the bathroom is on the upper levels as ideally to save money, keeping this aspect in the same spot will benefit if budget is key..
It can be a really compact wall hung loo and sink and you could if your budget allowed incorporate a wet room style shower which could be ideal for your guest on the ground floor.. Fully tanked etc, small doesn't need to mean useless at all..
It might be a nice idea to have a really sleek galley kitchen with an open plan configuration in this way you can incorporate dining and or a semi- relaxed social space with a table and benches for example with doors that leads out to the garden.. Removing that small extension and replacing with something altogether less constricting.. I'll find some pics.. :))
Don't like the lighting or the chairs but to give you an idea of the kind of thing which brings the inside into direct contact with the exterior when you open the doors.. Or not! There is a feeling of openness with simple doors and flat glass roof light. It doesn't have to be an all white interior either but for the purposes of showing you the kind of thing I'm suggesting... Another idea depending on kitchen orientation is to consider this aspect facing out..Thus exiting to garden from another angle.. Again I don't like the lighting or the bar stools.. but....
Another idea depending on kitchen orientation is to consider this aspect facing out..Thus exiting to garden from another angle.. Again I don't like the lighting or the bar stools.. but....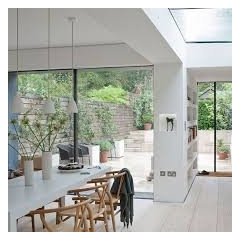 Crittal is fantastic as is large expansive glass doors and interesting pivot/sliding arrangement.....
Crittal is fantastic as is large expansive glass doors and interesting pivot/sliding arrangement.....

My personal favourite of all time... Pulley systems or like those of garage doors..

I also really like the idea of a fully glass side return.. Whilst using large quantities of safety glass etc can be costly... You can if you're savvy offset certain costs by choosing wisely elsewhere in order to meet your aesthetic preference.. It's a very simple design but really very desirable and can look absolutely amazing with what you put in it..

jodie_o_smith
Autore originale7 anni faThankyou. Do you mean draw up plans myself? Or wait until the architects plans are complete?
Amber Jeavons Ltd
7 anni faUltima modifica: 7 anni faHello Jodie,
If you had wanted to based on discussions with the architect or the existing layout of the house, something rudimentary based on your ideas.. or wait until something preliminary comes your way.. I'm just looking for some visuals to add to my post.. To give you an idea of my kind of thinking.. So visuals... above. For the spare room aspect, consider a day bed... So one can lounge in the room when guests aren't staying- and the room could double as a home office or study for example.. : ))



And this one my personal favourite..
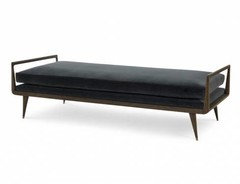 jodie_o_smith ha ringraziato Amber Jeavons Ltd
jodie_o_smith ha ringraziato Amber Jeavons Ltdjodie_o_smith
Autore originale7 anni faThank you so much! All of your visuals look amazing! I absolutely love the cream day bed. Where is it from? I have also been looking at daybeds. The ikea one (although not as pleasing to the eye) converts to a double which is great.
We were considering a very small shower room downstairs in our original plans, we couod have a 1000 mm shower enclosure which would fit into 1 end of the shower roo. I think we may stick with this rather than a toilet only. It will not be in the same spot as our upstairs bathroom as the kitchen is beneath our bathroom. the shower room would be at the same end of the house as the upstairs bathroom though. Our family bathroom is tiny and my step children stay every 3 weeks so an extra shower would be beneficial.
When you say remove the small extension do you mean lose it completely or lose the arches to open it out into one room?
Thanks againAmber Jeavons Ltd
7 anni faUltima modifica: 7 anni faHello Jodie,
Most welcome, I hope you saw my extension visuals too which give you a range of ideas and I like the transparency and style of the frames which lend to a feeling of open space.... The day beds are really gr8 in a room where it needs to be versatile so gr8 minds!.. The cream daybed is from ikea.. if you mean the second whiteish one with bolsters.. Something similar can be found at Loaf.. I do really like the Ikea one though as it's woven which is very nice texturally and has a really good aesthetic. and the last one which is my other favourite.. ..
I think it would be rather good to have a shower element and so if not the wet room idea, you can still have something fantastic as a shower enclosure if you choose the enclosure wisely. Also you may be able to incorporate the architecture of the space in that you may be able to add a screen or something if the size fits for a walk in or other enclosed shower with single screen..
With regard to the extension you have.. you may be able to adapt it architecturally but if you like the idea of more glass then it might be better to replace altogether but of course dependent on what you choose and decide on an architectural level with the plans etc.. Budget a consideration etc.. You could though take out the existing windows and replace them with doors or bifold or sliding panels.. The arches internally are quite easy to convert to a squared off finish ie where they are situated such as the windows and doorways.. : ))
jodie_o_smith
Autore originale7 anni faUltima modifica: 7 anni faYes I saw the extension visuals they are great, thankyou.
I am swaying towards bi folds or sliding doors to the current extension and replacing the glass roof. We definitely want to square off / open up the arches so the area can become a kitchen diner. There are pipes running through the wall, between the arches so they would have to be re routed and the soil pipe is boxed in in the conservatory so that woukd have to run on the oitside of the house.The cost for these small jobs seems to be mounting up!
Amber Jeavons Ltd
7 anni faUltima modifica: 7 anni faHello Jodie,
Try to ask the architect to come up with at least 3 options for you, so you have something to choose from, that way you may find ways to offset certain costs with savings elsewhere.. Some interior designers offer a percentage of their trade discount to their clients. Rarely all, but perhaps your builder would also extend this kindness to help further extend the budget you have available.. : ))
McCann Moore Architects
7 anni fahi Jodie
different architects have different specialities, or in some cases none at all!
don't forget that this is your project and your hard earned money and that its you will have to live with the results.
don't be afraid to push your architect or if it doesn't feel like a "good fit" between you both, please, please agree to pay them for what they have done and part company. Dont settle for second best.
Go get an architect who will deliver something special for you. There are plenty of talented firms out there, you just need to do a little digging.jodie_o_smith
Autore originale7 anni faHi. Restarting thread as have received drawings. What do you all think?
The 'study' room will act as a multi functional guest room and work space for me as a beauty therapist hence the door at the side so that people aren't entering my home space. The obvious alternarive is to put a door to the left as soon as you enter the house via front door. It has been difficult trying to think of a way to make the room feel a part of the house for my grown up step children to sleep in when they are here as well as making sure clients do not have to enter my living area.
As you can see, the cupboards in the kitchen take up a lot of room but 1 houses the boiler and the under stairs kitchen is used for storage of my equipment.
Once the extension is complete, we are looking at removing the wall between the kitchen and conservatory as the only dining space we currently have is a table squeezed In to the conservatory which nobody uses as it really is a tight squeeze.if budget allows I'm hoping to put a pitched roof on to conservatory and sliding doors. We find the kitchen/ conservatory extremely cold all winter and hope by taking away the glass roof this will help.
Any suggestionsuggestions welcome
Amber Jeavons Ltd
7 anni faHello Jodie,
Opening out the room between kitchen and conservatory is a great idea.. I wonder too if you could do the same with the reception/Living room. The flow and visual impact you can create would be lovely.. I think the study room is a great way to keep this area separate for your working needs... Should this change too, you can fairly easily remove the door..
I wonder, is there any way to bring the conservatory in line with the kitchen/ reception wall.. So it's as wide as possible.. Could potentially mean a different layout kitchen wise.. It's going to be very exciting though and that space will be fabulous for your dining and entertaining... :))
jodie_o_smith ha ringraziato Amber Jeavons Ltdjodie_o_smith
Autore originale7 anni faThankyou AJ! :)
I too think bringing the far wall in line with the kitchen would mean we could go for an 'L' shaped kitchen along the conservatory wall. Will speak to builder about extra cost involved in doing this and whether there is a gap for a reason
Amber Jeavons Ltd
7 anni faMost welcome Jodie, :))
Yes I also think you could perhaps have an L shape from kitchen end.. So nothing is framing the sliding doors at that end.. Yes it may be that there is a reason for this.. No harm trying to get the absolute most you can though.. :))

Ricarica la pagina per non vedere più questo specifico annuncio


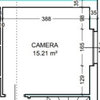
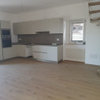

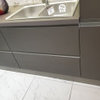
Croydon Window Company Ltd