Estimated cost of small kitchen remodel
we are looking into buying a property that needs new kitchen. It's a small one and right now I don't have the measurements.
I want nice cabinets with granite or quartz counter tops and is it possible to have small island or Peninsula in it? I will most probably be using home depot for this remodel. Any idea how much amount would it cost without appliances. floor will be done separately.
I am attaching pictures of the current kitchen.
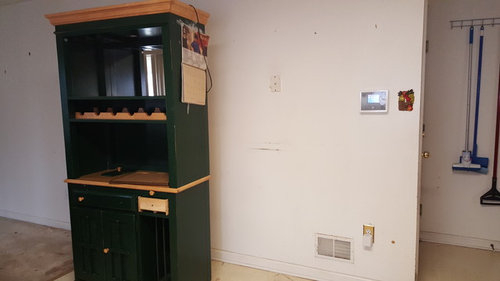
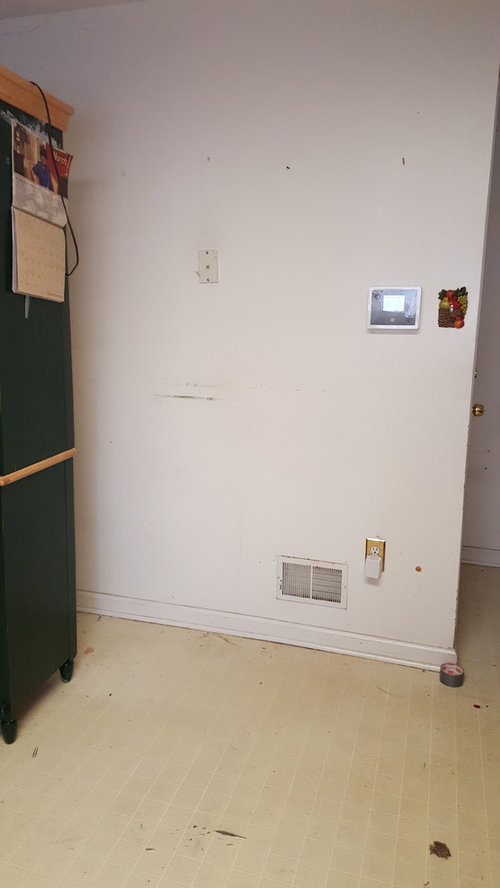
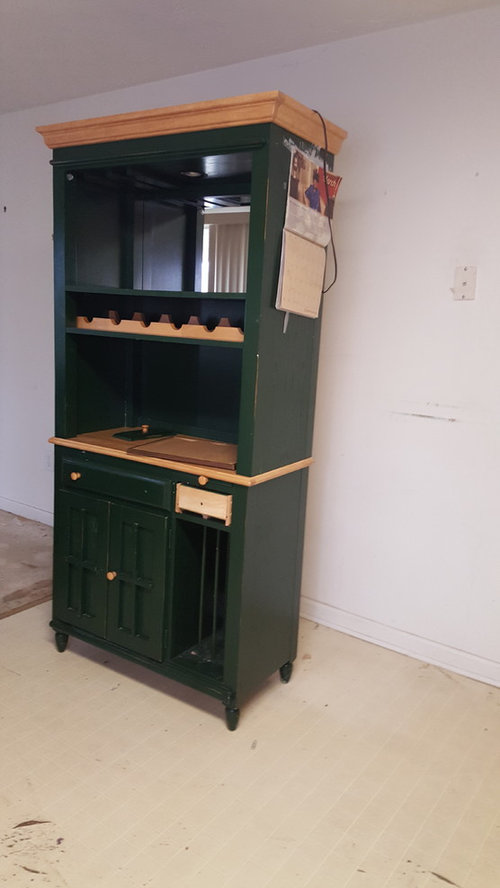

Commenti (42)
leelee
8 anni faHome Depot or other big box stores have the reputation of being inexpensive and for certain things they are. I think you might be surprised that they don't always have the lowest prices for projects such as the one you're describing. They also don't have their own installers. You might be able to use a cabinet maker and get a better deal. If you do your homework and a little more leg work you can get a better deal.
shirlpp
8 anni faYour best bet is to take the pictures to HD and pick a cabinet and then get a kitchen design. There are so many factors to consider: do you want drawers, lazy susans, what cabinet height, corner cabinets, do you want your refrigerator in a cabinet, what is the size and configuration of your island, do you want a specific stain on your cabinets, do you want glass doors, do you want full extension drawers, cabinet hardware, etc.
acm
8 anni faIt is very difficult to tell the size of your kitchen from these random photos, let alone whether there's room for an island. Are you using the same footprint (read: wiring and plumbing) or moving things around? Are you laying a new floor? Could get out for, say, 10k, but could be more like 30k, depending on these kinds of questions.
leelee
8 anni faAlso, cabinets that go all the way to the ceiling will give you more storage and eliminate that dust catcher space on the tops.

Linda Mayo
8 anni faUltima modifica: 8 anni faThe height of the cabinet, the added options such as crown molding, light valance, knobs, construction of drawer, glass doors, number of drawers, lazy susans, interior cabinet lights, material the cabinet boxes are made of, 3/8", 1/2", 3/4" plywood or pressboard, the door design, the type of wood and adjustable shelves in upper and / or bottom cabinets all make a difference in price. Additionally, whether you choose, standard, semi-custom or custom cabinets make a difference. Standard cabinets come in 3" increments in width and special cabinets (like microwave cabinets) are limited in widths and heights. Generally the more you pay, the more room for adjustments in cabinet height and widths. Some manufacturers that offer more adjustment cost more even if you go with standard measurements. Some manufacturers charge more for overlay doors and some charge more inset doors. Clear finish as opposed to paint also make a difference in price.
Saadia Humza
Autore originale8 anni fathanks everyone for their input. how do I find local cabinet makers? I will be hiring some contractor to do all stuff so should I leave on him to find someone? actually some contractors do get stuff from contractor only warehouses but others go to home Depot or lowes.Saadia Humza
Autore originale8 anni fawe have to put new flooring on main level then paint the whole house n do the whole new kitchen. so what's the best deal for all this stuff?gustaruygers
8 anni faYou say you most likely will use HD so why not have them give you a visit showing all the options and then you know...Saadia Humza
Autore originale8 anni faby best deal I mean what's better, to hire separate people doing separate stuff or hire a single contractor/ person getting all stuff done? this is my first experience so my questions might feel absurd. sorry for that.Saadia Humza
Autore originale8 anni faone more question if I try HD for all stuff they will most probably send separate people for estimate I am right?User
8 anni faHD's kitchen department will come to your home to take measurements and prepare an estimate. I think there's a small charge. Flooring is something they could work into an estimate. However, if you know someone who does this work as an independent contractor and have friends whose kitchens he's worked on, you should then compare pricing. I would only go to a person or shop after learning about their references. Angie's List should be helpful in this.
ecpt
8 anni faUltima modifica: 8 anni faIf you're making a decision on buying the property based on remodeling the kitchen, you'll be on a tight time schedule -- that is, you don't have the luxury of having professionals come out to look at the space, draw up proposals, compare pricing, etc. I think your best bet is to start with a list of all the things you think you want to change: countertops, cabinets, flooring, paint, etc. Get the measurements of the space, then go to Home Depot and look at pricing for the materials. This will, at a minimum, give you an idea of what you're looking at for the products you like. Total it up, then double it. It won't be a perfect estimate, but it will at least get you in the ballpark of the kind of cost you can expect.
Saadia Humza
Autore originale8 anni faright now we just need an estimate for the cost of remodelling so we can come up with a decent offer for the house. I know it's not going to be 3xact but a rough estimate.User
8 anni faAll new flooring, painting, and a complete kitchen redo? 70-90K, depending on your flooring and cabinet choices. 40K of that minimum just for the labor, no product. That is from someone licensed, insured, and who you'd feel comfortable letting into your home who can deal with coordinating all of that as the GC. No fly by night stand on the corner parolees or folks who accidentally burn your house down and disappear.
Xochitl
8 anni faWhen I started pricing my kitchen remodel, I looked at Home Depot and Lowes, and their prices weren't much lower than the custom cabinets I also priced. I am going with Ikea, which is around half the price, depending on the fronts you choose.
User
8 anni faWould you expect anyone hired to coordinate the design and install phases to run smoothly to NOT charge? Of course all products and labor overseen by a GC will have markup on them. Getting all of that wrong by 2" will cost more in the long run!
shirlpp
8 anni faI am assuming that you do not have a realtor, because they would be able to help you come up with an offer.
Saadia Humza
Autore originale8 anni faI do have a realtor but I want to know how much more I need into the house. I really liked the house it was a relatively new built but the previous owner has messed it up n I didn't like the main level flooring n the kitchen. I am fine by not hiring the GC but is it cost effective to bring separate people for separate work?ecpt
8 anni fawe just need an estimate for the cost of remodelling
That's why I said, calculate an estimate of what PRODUCT you want, and then double it because labor will cost you at least double the amount of the products themselves. GC or not.
Since you have a realtor, he/she should be helping you answer this question.
User
8 anni faMore than double the product. Really good labor is around 2/3 of a project. And worth it.
Saadia Humza
Autore originale8 anni faany idea from the pictures if its possible to put an island in this kitchen even a small one? what's the rule for space around an island?S Bailey
8 anni faAnother vote against using HD or Lowe's for cabinets. Read the reviews of their various cabinet products online. You really don't want them
katinparadise
8 anni faI just painted 1000 square feet with vaulted ceilings. My cost in SW Florida for a licensed, insured, experienced painter was $1,100. I'm about to replace 400 square feet of carpet with AC3 rated laminate. It's being done by a licensed, insured flooring installer. My cost will be about $1,600. I've just priced and ordered kitchen cabinets from a certified, licensed kitchen designer. My cabinets will have pull out shelves, blind corner pullouts, mostly base drawers versus doors, plywood boxes, solid wood, full overlay slab cabinet doors with dovetail maple drawers, full extension and soft close. My kitchen is larger than yours. Full cost including install is $9700. Level 2 granite, fabricated and installed with a chef style stainless steel sink is $2,500. New hood vent, some electrical being moved, new backsplash at $5.99 a square foot, and labor will add another $700 or so. With all new appliances totaling $4500, I'll be coming in at about $18,000 complete for the kitchen remodel. I hope this helps!
ecpt
8 anni faSpacing around the island should be 3 ft. minimum, but try to expand that distance on at least two sides. A 4 ft. spacing all the way around would be generous for most "moderate size" kitchens.
Saadia Humza
Autore originale8 anni faif I found a local cabinet maker will he be able to install them too or will have to hire separate person? what about counter tops where to go for them if not HD or lowes? sorry newbie in all this remodeling n stuff. my whole world was around HD.User
8 anni faUnless you want to be responsible for the trade sequencing and all of the quality control(without the adequate technical knowledge to do so) you need to hire a General Contractor.
Designs by O'Brien
8 anni faUltima modifica: 8 anni faYou need to have good structure before you do anything, like a good bra and panties. Get off HGTV. HGTV is not and far from REALITY. It is TV. It is a story with pretty photos. Reality- is a BIG Discovery and the nightmares are more than real. Hire a certified interior designer or kitchen and bath designer. Your current electrical- must be to code. Insulation issues? Ventilation issues: fan hood- if gas stove/oven needs to be a specific " suction" depending on your air flow in your space. Plumbing might need to be relocated and that involves a HVAC Engineer.
As you can see- guidance is of the utmost importance. If you are not moving anything...IKEA is great for the cabinets- and they install- and are cost effective. Hire a professional tiler- for the floor and backslash- Licensed and INSURED- have those numbers handy and check them out before anyone does anything.
Renovations are stressful under any circumstances- I ask you, are you ready to handle the personal stress and renovation stress? If you have children, I strongly suggest hiring an interior designer- as we take care of the project and your concerns. Contractors- do not have our skill set to understand design and the process. Good Luck!
einportlandor
8 anni faI live in the Pacific Northwest. Three years ago I remodeled a small kitchen with simple semi-custom cabinetry, mid-range appliances, marmoleum floors, quartz countertops and plain subway tile for about $36k. I used a contractor and highly recommend you do, too, unless you work in the building trades. Hope this helps. Good luck.
Saadia Humza
Autore originale8 anni fathanks einportlander I will definitely hire som ok e professional. I really need to get off from HGTV, by watching it's shows I used to think I could flip a house so easily but in reality tough job with kids...Designs by Vincenza Interiors, Inc
8 anni faRemodeling is relative to what you decide your budget is, and I'm getting that you don't have much. You can count on a small kitchen remodel; not removing any walls to be $8500.00 & up; without compromising quality. So, realistically take a good inventory of the shape and age of the appliances and cabinets. Judging from the pictures, they look in decent shape. Investing in a black refrigerator & dishwasher will balance out the space. Cabinets can be painted already installed, but doors and hardware need to be removed. Cabinet Crown with Led lighting would add meaning to the negative space, between cabinets and ceiling . Absolutely, you can invest in new counters. A reasonable price for granite is about $34 a sq ft installed. New flooring seems to be another necessary item, but consider the install to flow into the adjacent room. It doesn't appear that an island would fit, without knowing exact measurements. By doing your research and acting as your own project manager you will save money, but it will take your time. However, There is no replacement for a thorough Designer and GC. So, just have fun and enjoy the journey! Good Luck!Saadia Humza
Autore originale8 anni faI do have some measurements that I will post later, the kitchen is little over 8 by 12 feet. To me it seems there can be a small island, with thinner under cabinets, length can be increased as adjacent family room is open to it.
My budget will depend upon the cost of all work together but I do want my dream kitchen not in terms of custom stuff but by looks of it.einportlandor
8 anni faSaadia -- Think twice about shallow lower cabinets. They don't give you much space to work, and if there are cabinets or shelves above, the lower cabinets are useless for food prep.
Saadia Humza
Autore originale8 anni faActually I only want some prep space as the rest of the house has a lot of storage. Do u prefer an island table without any lower cabinets?
Actually it's a short sale property, so long wait time before everything is finalized n who knows what happens in the end. Meanwhile we are still looking...einportlandor
8 anni faUnless your buy custom cabinets, which you probably won't, kitchen cabinets come in standard depths. Narrow cabinets are usually used for uppers, and deeper cabinets for lower. I had shallow lower cabinets in the first house I owned and learned why they're not a good idea. First, they provide little work space -- a large cutting boards don't fit. Second, if there are upper cabinets or shelves, you can't stand close to the lower cabinets to work.
If you buy this house, work with a kitchen designer to come up with a plan that works in the space. If your budget is tight, IKEA and Home Depot will do this for you. Most cabinet companies have designers on staff who do design, too. Take your time figuring it out because it's a lot of money and you only want to do the work once. Good luck on your house hunt.
janedoe2012
8 anni faJudging from the photos, you probably want the same flooring in the kitchen as well as the family room. That is going to cost from $5 to $20 sq ft installed. But you need to know the square footage to get a realistic cost estimate and decide what type of flooring.
Painting can cost anything. It can be very cheap or very expensive. You can hire anyone to slap on a couple cans of paint, or you can pay for a good prep job.
If you keep the appliances, the sink, and the electrical stuff in the same locations, the cost will be less. I suspect you have not measured the kitchen correctly. It looks more square than 8' x 12'. An 8' wide kitchen would be a fairly narrow galley kitchen.
You should make a list of EVERYTHING you will need to buy for the kitchen, - appliances, countertops, switch plate covers, light fixtures, pulls, cabinets, and then double the cost. That will give you a rough ballpark. But you really need to figure out how to measure first. And forget your idea of narrower lower cabinets. Your base cabinets will be 24" deep. Keep it simple. I am not trying to be a jerk, but if you are buying cabinets at Home Depot and you aren't sure how big your space is, then you should NOT be attempting to use anything other than standard depth cabinets.
Your realtor should guide you in determining what the house is worth. What you are trying to figure out is if you can afford the house, given your renovation plans. Your realtor can't help you much with that. A helpful realtor might be able to say, "My friend's new kitchen is about this size and cost $xx," but you can't rely on that.dani_m08
3 anni faIf you want to receive some good guidance about this - you need to ask your realtor to get the measurements for you. For the most accurate estimate, you really need to share a layout. If plumbing/gas/electricity lines need to be moved, that will be a significant added expense. Also, you need to share the “level” of cabinetry that you want to use for the renovation - just specifying HD doesn’t help because my understanding is that they carry different levels of cabinets (from off the shelf to semi-custom).

Ricarica la pagina per non vedere più questo specifico annuncio




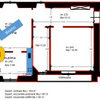
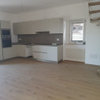
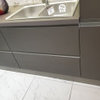
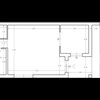
Lila