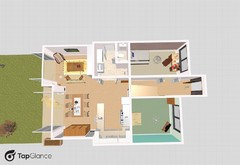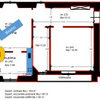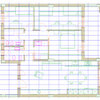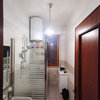Help please! Going bonkers!
Frances C
8 anni fa
Dear Houzzers,
For the sake of our sanity and relationship, we would be grateful for your help as we are going round in circles on the final layout for our new open-plan kitchen/dining/living extension.
Our Architectural Designer has come up with some interesting ideas for the extension but I am getting stressed as I want to make sure that we get the right flow from the existing rooms and that all our stuff will fit in. And that it is not dark and dingy!
Here's what we have so far ...
Most of the existing kitchen will become a new utility/boot room with a new WC. I have shown on the plan where the boiler and soil are located
The old dining room becomes the kitchen
The new part becomes the dining area and living room with bi-fold doors to the garden.
The garden faces northish, but we get full sun at the bottom and sun from East then West as the day goes on. We want to maximise light. Currently we have a slight dog-leg to try and catch evening sun from the west.
How do you think this layout works? We need to accommodate a 2.1m x 1m dining table + 6 chairs, a sideboard/dresser that is 1.8m x 0.6m, a sofa that is 1.95m x 0.95m, a large coffee table and probably a new occasional chair. We also have some wall units that are 0.5m deep to go on the short wall in the new living area.
We still have the option to change how far the extension goes into the garden, and could potentially flip the extension shape so it is 4m in the dining area and 3m in the living area. Although we would prefer not to, we could also have it the same depth right across the back. What would you suggest?
I am also trying to work out how best to accommodate a loo as we are exploring changing the garage into a spare room for the when the wrinklies stay, that could also be used as a study. Does that sound like a good idea!
One final thing, our house has brick piers on each corner so we are thinking it might look better to build inside these. We would lose about 0.6m but we think the extension might tie-in better, particularly as we think we might render/clad it, rather than match the existing brick. That explains the crossed out dimensions.
Sorry for the huge mind-dump but we need to move past our indecision and get our plans finalised and into the Planners. Thank you for taking time to read this. Your wise words would be welcome, or just send us some positive thoughts ... We just can't see the wood for the trees at the moment!
For the sake of our sanity and relationship, we would be grateful for your help as we are going round in circles on the final layout for our new open-plan kitchen/dining/living extension.
Our Architectural Designer has come up with some interesting ideas for the extension but I am getting stressed as I want to make sure that we get the right flow from the existing rooms and that all our stuff will fit in. And that it is not dark and dingy!
Here's what we have so far ...
Most of the existing kitchen will become a new utility/boot room with a new WC. I have shown on the plan where the boiler and soil are located
The old dining room becomes the kitchen
The new part becomes the dining area and living room with bi-fold doors to the garden.
The garden faces northish, but we get full sun at the bottom and sun from East then West as the day goes on. We want to maximise light. Currently we have a slight dog-leg to try and catch evening sun from the west.
How do you think this layout works? We need to accommodate a 2.1m x 1m dining table + 6 chairs, a sideboard/dresser that is 1.8m x 0.6m, a sofa that is 1.95m x 0.95m, a large coffee table and probably a new occasional chair. We also have some wall units that are 0.5m deep to go on the short wall in the new living area.
We still have the option to change how far the extension goes into the garden, and could potentially flip the extension shape so it is 4m in the dining area and 3m in the living area. Although we would prefer not to, we could also have it the same depth right across the back. What would you suggest?
I am also trying to work out how best to accommodate a loo as we are exploring changing the garage into a spare room for the when the wrinklies stay, that could also be used as a study. Does that sound like a good idea!
One final thing, our house has brick piers on each corner so we are thinking it might look better to build inside these. We would lose about 0.6m but we think the extension might tie-in better, particularly as we think we might render/clad it, rather than match the existing brick. That explains the crossed out dimensions.
Sorry for the huge mind-dump but we need to move past our indecision and get our plans finalised and into the Planners. Thank you for taking time to read this. Your wise words would be welcome, or just send us some positive thoughts ... We just can't see the wood for the trees at the moment!

Risposta in evidenza
Ordina per:Più vecchia
Commenti (11)
minnie101
8 anni faHi. are you having an L or U shaped kitchen? Do you want a view of the garden from the sofa? Does the living area need a tv? If the garage is to become a spare room, why not pinch a few feet from the room to turn the loo into a shower? Can you put in an extra window for the bedroom?
Frances C
Autore originale8 anni faHi Minnie101
We are thinking a U-Shape kitchen. The living area will have either a TV or projector. With the sofa, a garden view would be great, but if we lounge with our legs up we could twist round to look out.
I have suggested a shower but OH is not too keen, I think he thinks a downstairs shower is odd. The house sits close to the neighbouring properties with only a couple of metres between the walls of our house and the neighbours, so a window at the side would look onto a brick wall and our neighbours wheelie bin! The side window on that room should have been taken out as it was there when we had the loo on the garage side of the wall. Open to suggestions though!OnePlan
8 anni faI think you'd benefit from either drawing it up yourself or getting it drawn up like this one we did for a client
http://houzz.com/ideabooks/49798095
That way you can play with various options and see it from lots of different views - even walk through on some software.
It really does help - as you can see the effect putting things in different places has !Frances C
Autore originale8 anni faThank you OnePlan. I think you are correct. I might try myself, what iPad software would you suggest? Also could you give me an idea of how you might be able to help? ThanksOnePlan
8 anni faSorry for delay ! Been out on site, then stuck in traffic !! ( thank goodness for in car air con !! )
Black mana studios do 'interior design for iPad ' and 'Tap Glance ' which are both ok . You could try either of those . Remember that plumbing coming in is easier than plumbing going out to plan for !!! Placing a kitchen or utility under upstairs bathrooms or near previous plumbing pre extension, can help with plumbing issues - ask a pro to safety check any design you come up with before you order anything ! Have fun !
People like me - who do this sort of thing day in /day out, can sometimes come up with suggestions that you may not have thought about - but similarly - posting your progress might get innovative ideas by any other interested users - so if budget is tight - ask the houzz community !!
Happy houzzing ! :-)Frances C
Autore originale8 anni faThank you for your reply. I don't envy you being out and about and stuck in traffic. I am melting and haven't done much at all today! If it was as hot as this normally,I would be planning in air conditioning!
I will have a look at the apps and if I manage will post the results. Thanks for the advice on plumbing. That is one of the issues of concern - we did have the kitchen on the other side initially as water and waste is there but it compromised the flow. I don't know wha he impact of having it on the other side of the house will have on logistics and cost.
Hope you have now got yourself sorted with a nice cold glass of wine, or a PImms after your hectic and no doubt sticky day!Reflective Audio Visual Ltd
8 anni faWe can definitely help with the Audio Visual side of things if interested!?Frances C
Autore originale8 anni faThank you One Plan! I spent most of yesterday playing with the iPad and whilst not perfect, conceptualising like this is extremely useful. I understand why your services are so sort after!
Here are my results ...






Frances CAutore originale