Help to modernise a 1970's house
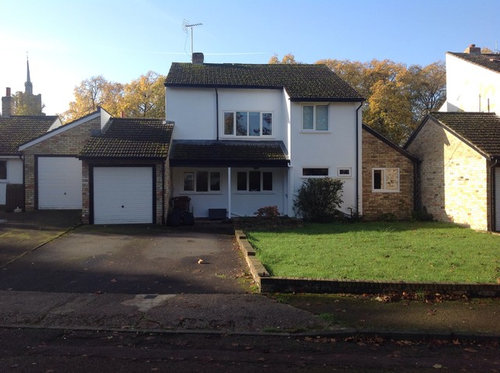


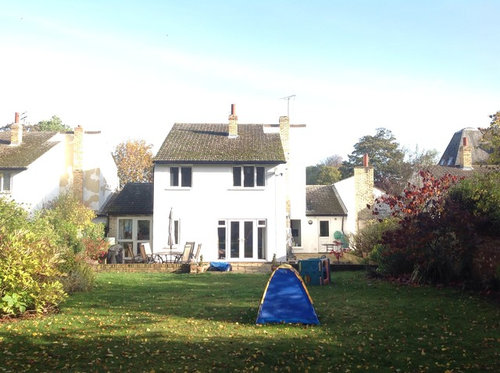
Commenti (33)
Sort Our Stuff
9 anni faThe garden is quite bland and the house lacks 'curb appeal'. I'm not sure how much light it gets but a small tree at the pavement edge would add differing height interest. Do you really want to spend money on an extension you don't actually need? How about cladding the lower parts in stained wood battens. This would give a modern look and could be changed easily if you change your mind about the colour.gregormitchell ha ringraziato Sort Our Stuffhortonhearsawho2013
9 anni faan extention would definately help it look more symmetrical! I also agree on the need to make your garden more attractive, the bush there needs to go and be replaced by a new hedge (it will take time to grow and will need to be kept trimmed). Even some topiarys in pots would help it look more welcoming! Can you put in a beam under the veranda and remove the skinny pole? Upstairs downpipe needs painting white! Last but not least, new garage doors make a world of difference and even better if you match them to your front door. Good luck and keep us posted with photos!gregormitchell ha ringraziato hortonhearsawho2013gregormitchell
Autore originale9 anni faThanks for the comments. It certainly lacks curb appeal! As suggested, the bush will be removed and the front garden will be better landscaped, probably with a path up to the door.
I was thinking of removing the canopy, putting in a window at first floor (left hand side where there is a bathroom) to balance them out, replacing the garage door, replacing the roof tiles with slate or something similar, creating a new double door entrance where the bush is at the moment and possibly extending the window above to create some sort of focal point. The down pipe would also need to be moved over as was suggested. I am just not sure if this will make enough of a difference although it may not be cost effective to undertake more drastic measures. If my artwork is not too dire then I may post a sketch for comment.puffinrock
9 anni faWe have just taken a year renovating a house so I can tell you changing the roof tiles is too expensive to contemplate for a change of look. Have you thought about changing the access?. If possible you could replace one of the large ground floor windows with a new door with side lights to create a focal point. It would be more cost effective and add curb appeal. Doors are not cheap but spending 5k doing this option and some garden work would make all the difference. Good Luck!gregormitchell ha ringraziato puffinrockÁine G
9 anni faRemoving the canopy would look much better - have you thought about stained glass windows maybe as a feature downstairs?gregormitchell ha ringraziato Áine Ggregormitchell
Autore originale9 anni faThanks Puffinrock. The windows to the front lead into the kitchen, so I don't want my main access going there. To the far right is a study and I don' think I will work to turn it into the main access. This suggests a reconfiguration of the central element. New doors and garden improvements are a consistent theme. Out of curiosity, approx. how much did it cost you to replace the roof tiles and did you need to make any structural changes to the roof when you altered them?HoughtonBudd Architects
9 anni faIt looks like an interesting property! There are probably lots of ways that you could improve things that respect the period of the house and add your own identity. You might actually find that your local authority would want to maintain the consistency of the houses if they were built at the same time. Have other houses been altered significantly facing the street? This might give you some leverage with the planners.gregormitchell ha ringraziato HoughtonBudd Architectsgregormitchell
Autore originale9 anni faHoughtonBudd, it is a historic village, so this street is out of keeping with a lot of the other properties nearby, albeit there is a bit of a mix mash of attractive historical properties and in-fill/20th century ones in the wider area. Neighbours, local residents and the planners would need to be consulted. However, the general sentiment is that these properties have limited aesthetic value and opposition, if any, is likely to come from impact on individuals rather than the street scape. No ones in the rest of the street has made substantial changes to the facade, although some are keen to do so.puffinrock
9 anni faWe had to take off the whole roof as there was no breather membrane underneath so all in all with adding some reclaim peg tiles is was 40k. That takes into consideration the scaffold, labour, tiles, lead work etc etc ... its a huge task for a whole house. With building regs now you have to increase insulation etc as well which means you then have to treat any condensation or damp which arises until the house settles.gregormitchell ha ringraziato puffinrockgregormitchell
Autore originale9 anni faPuffinrock, it explains your earlier comment that the roof work was not worth the cost.Pat Oliver Interior Design
9 anni faFrom your photo of the front of your house, I'm assuming that the front door is to the right of the canopied area. Perhaps you might consider leaving the door where it is but matching the door and garage door.
If there is enough width under the canopied walk, would it be an advantage to creating a glassed porch and changing the canopy's roof tiles to glass? This would certainly give more light to the room(s) adjacent to the walkway (kitchen?).
The high positioned window in the entrance area could be extended to almost ground level with a patterned frosted glass or stained glass, which would brighten the entrance and give it more interest. The bush has to go!
The tarmac drive could be replaced by a cobbled drive which matches the stone (or brick) of the garage and study and a path of the same material extended to the front entrance. Evergreen plants such as lavender, sage, thyme, etc. would give year round greenery to the frontage and smell wonderful when you come home in the summer months. Herbaceous plants mixed in would provide colour. Some evergreen shrubs like skimmia and wigelia would provide height and a climber against the garage could be trained along the front of the canopy.gregormitchell ha ringraziato Pat Oliver Interior DesignMartin Hall Design
9 anni faAn extension over the garage would cure the awkward angles created by the next door's garage roof. I would then either paint or preferably (and more expensively) clad the centre section with Western Red Cedar cladding. Look at Silva Timber for fabulous ideas.gregormitchell ha ringraziato Martin Hall Designlaurz84
9 anni faI wouldn't spend drastic money on the house facade. Get the garden landscaped as I'm sure you don't use the front garden for anything. Perhaps a new garage door in a bright pillar box red to look a bit different than the other house.
I just think you need to be realistic about what you really want to spend money on just for curb appeal...extension seems a bit decision for curb appeal.gregormitchell ha ringraziato laurz84minnie101
9 anni faI would install a window on the upper left as you've said to create symmetry. What are the windows made of? Could they be painted grey? I'd also render/paint both the garage and the right hand side as it doesn't look as if it forms part of your house at the moment. Maybe landscape the garden cheaply by created a paved border around the lawn (maybe a square with the corners missing to create interest) with then a small gravel border. I'd plant a tree in the middle of the lawn, something which has some structure, and maybe put 3 potted cypresses along side next doors garage to distinguish boundaries. I'd personally keep the black downpipes! I would remove the pole under the canopy though and clear anything out and put some potted bays in there.gregormitchell ha ringraziato minnie101Ravenswood Designs
9 anni faI agree with the comments about the property's kerb appeal. In the Seventies, many developers were required, by the local authority, to impose a restrictive covenant limiting the size of walls or fences on the frontage, Check your title: if there is no covenant, you could think about adding character and definition to the space with an attractive pony wall and some contemporary iron work. Then break up the vertical plane with some tall shrubs or trees. If there is a covenant, the local authority may be prepared to release it.
The other principal features that can make or break a property are, of course, the windows. We personally think uPVC is the work of the Devil but we suppose it has its place. Nevertheless you could revolutionise the way your property looks with some decent contemporary joinery. You don't have to destroy the rainforest: painted softwood is attractive and, in the longer term, will be more durable than plastic. A timber door will make a massive difference too.
Finally, the paint shade. Avoid bright, sh*te, Brilliant White. We never use it anywhere except on ceilings. The world is full of really attractive neutrals now and it should be possible to find a nice, soft off white if that's what you favour although we would personally go a bit more contemporary with a smart unsaturated grey/green and charcoal combo. You could even go two tone.gregormitchell ha ringraziato Ravenswood DesignsB2 Architecture Ltd
9 anni faWhen I look at the house I can't see any main feature that draws me in. The door is hidden under the porch and the main feature are the roofs which look like a concrete tile. I would fill in under the porch with a large front door and glazed entrance to attract the eye. I would re-do the roof with a modern looking slate or something similar. Yes an extension over the garage forming a gable would help but depends on your budget. A modern garage door wouldn't be a bad idea and then I would look at replacing all the windows with a more modern style of dark frame and maybe depending what the rooms are, drop the cill heights to make the windows bigger of add feature panels below the windows to make them attractive to the eye.
You have had some good ideas with the garden and with the right architectural features and landscaping, clever use of subtle lighting it could be an attractive house.Project Home UK Ltd
9 anni faAs is often the case it all depends on a) how much you have to spend and b) on how much the value of the property will be increased by the changes. If the house is in a very desirable area then it may well be worth spending the money. A chat with a knowledgeable estate agent might help with the spending decision or if you are intending to stay long term and it is for your benefit how much is it worth to you. If you are thinking of spending a significant amount I would strongly recommend engaging the services of an architect who has a lot of experience in this type of conversion. We have worked with Transform Architects in Ossett and their gallery would give you some great ideas of what's possible. good luckleedsu70
9 anni faWe're moving house and have been looking at a few 'ugly' 1970s properties that are very reasonably priced because they lack kerb appeal. I've come across some amazing transformations. Here's an example http://www.realhomesmagazine.co.uk/how-to/expert-advice/kerb-appeal. There's quite a few on this website and also homebuilding.co.uk. Best of luck.Juliet Docherty
9 anni faA modern oak door (try urban front) where the bush is, balanced with an oak garage door would be a start. It's a stunning house and I wouldn't tinker too much. Some huge plants in the front garden would make all the difference.Business_Name_Placeholder
8 anni faJust another opinion...I like the suggestion that others posted to remove the bush and if possible, to put entry door in it's place, to remove the post and replace it with a support beam and brackets, replace garage door, add low wall to separate your driveway from the neighbor's, plant a dwarf tree in the front yard along with some edging plants... But with so many possibilities to choose from, perhaps you could accomplish your desire to make your home stand out from the others inexpensively by...painting over the white part of the house, the downspout directly above the canopy and the garage door to match the lightest brick color. Choose the darkest brick color for all of the other trim and windows. Patch and seal the driveway to freshen it (until you know if you will be permitted to do anything more permanent), definitely taking out the bush and doing some low cost planting just to add some color. It takes time to settle on your needs, style, budget, etc. But it's worthwhile to spend a little cash and effort to get a bit of satisfaction that things are looking better!
alisoun
8 anni faI couldn't immediately work out where your front door was, making it seem a very unwelcoming house. I thought the architects who suggested filling in the space were right, as were all the comments about the garden. If you had a noticeable front door which linked to the garage and let you into a conservatory/porch from an attractive garden, the whole place would look a million times better. Then you could consider paint and cladding and extensions - all of which will probably continue to add to the charm of your house.
Emmanuelle
8 anni faI actually like the asymmetry of your house and the era! I don't think it is an ugly house at all! I agree with the comments above, re: plants, trees, door from Urban Front. What about cladding a lower part? Or maybe just a wall? There is definitely potential and you are right, lovely wide garden!
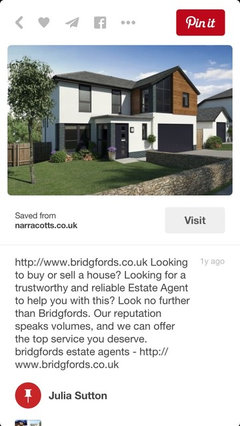

The Classic Barn Company
7 anni faHi
I would, as others suggest, combine modern cladding. in your case just the garage as it sticks out like a feature, then tie this into a modern new porch using similar materials. We've done this on a modern style house but the other way around using our tradational oak yet in a modern design. Maybe something like this inspires you
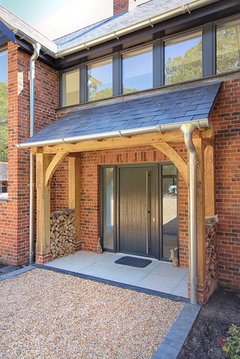
User
6 anni faUltima modifica: 6 anni fa
Hi Greg,As with all things, it will come down to budget.
If the budget is tight it will come down to surface finishes but if you think out of the box and are prepared to invest anything can be achieved.
This is one I have just completed in the Lake District.

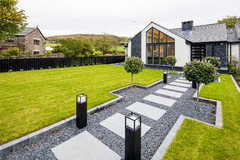
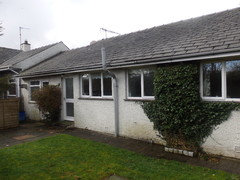
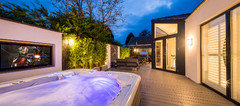
This is the same house, 12 months in the making and a good budget to work with.
Hope that gives inspiration.
MartinNicola Jack
6 anni faI really like the overall design of the group of houses as seen in your last image. It looks as if real thought has been given, and I personally think it would be a shame to jeopardise that. Seen from the front, though, there's something a bit uncomfortable about the line of the garage. Rather than getting involved with major changes to the appearance of the house I wonder whether something could be done to the front garden to balance it all up?
I'm sure someone with a better eye than me for garden design could come up with something that would make an enormous difference and wouldn't damage the original architectural integrity.......we generally hate 1970s mass housing at the moment, but I don't think we will for ever!whippet girl
6 anni faHi Gregor,
This really is a back of the envelope idea!
I had trouble locating the front door so I think this low hedge would guide you towards the entrance. Cut a flower bed, line up with next-doors garage, between house and garden to soften the architecture. Fill with evergreen planting, or as I’ve drawn, large planters and gravel.
I think the little horizontal windows look very unfriendly so have changed to casements, and I like previous ideas of cedar cladding.
Hope this is helpful,
Lisa

Ricarica la pagina per non vedere più questo specifico annuncio
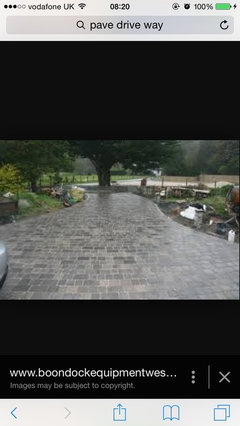

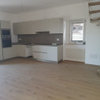
mrsthing