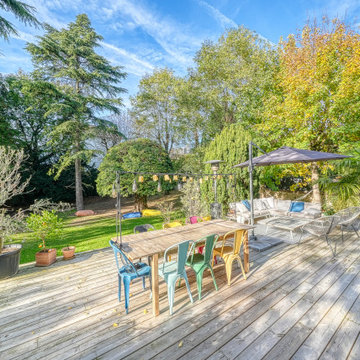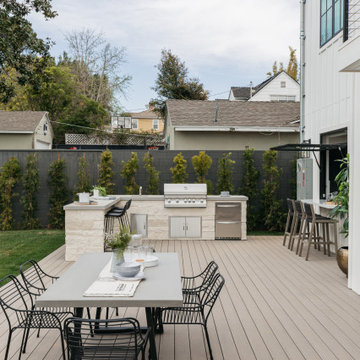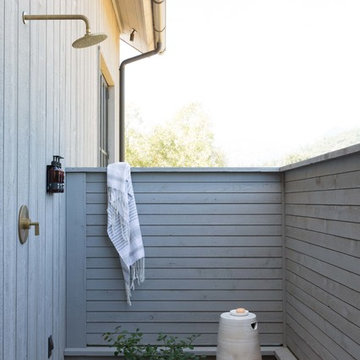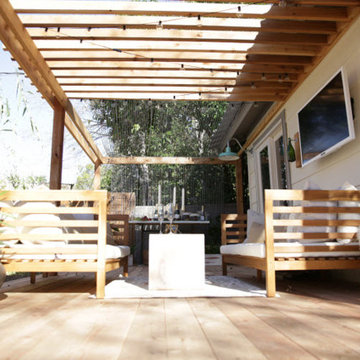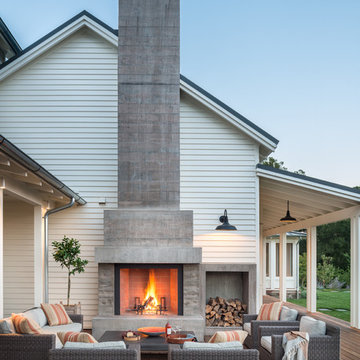Terrazze country - Foto e idee
Filtra anche per:
Budget
Ordina per:Popolari oggi
201 - 220 di 4.987 foto
1 di 2
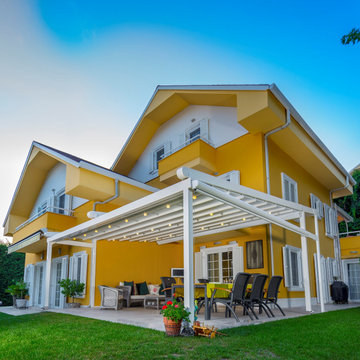
Wohn(t)räume werden wahr! Eine Pergola als Terrassendach ist ein stilvoller Gewinn für jeden Garten. Die Terrasse wird perfekt in Szene gesetzt. Das hier realisierte Projekt mit dem Pergola-System SILVER von PALMIYE bietet zudem perfekten Schutz – vor zu viel Sonnenschein, Regenschauern oder Wind und Sturm.
Der Anbau einer Pergola ist genauso individuell wie ein Hausbau – Farbe, Material und Funktionen – jedes Terrassendach von PALMIYE ist ein Unikat. Die Möglichkeit der individuellen Abstimmung auf die Kundenwünsche sowie die Konzeption eines stilvollen Außenbereiches gehören zu den besonderen Qualitäten der Marke PALMIYE.
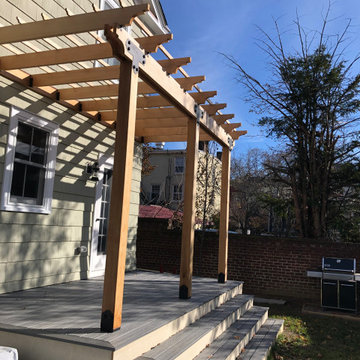
back deck with pergola
Ispirazione per una terrazza country di medie dimensioni e dietro casa con una pergola
Ispirazione per una terrazza country di medie dimensioni e dietro casa con una pergola
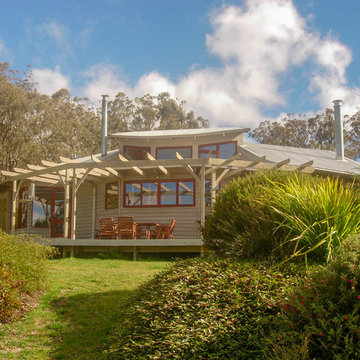
The design form of this sustainable home was inspired by the clients’ interest in gliders with the central kitchen/dining “cockpit” commanding views across the broad rolling paddocks. Curved and layered roofs peel off to either side and the northern aspect opens to winter sun in this cool temperate climate.
The dark basalt stones collected from the site provide an excellent heat sink for the Trombé walls used to warm the living rooms in winter. Solar panels and slow combustion fuel stoves augment space heating and provide hot water.
Stringybark timber framing and weatherboards were milled from trees on the site and non-toxic/low VOC Bio and Livos paints were used.
Trova il professionista locale adatto per il tuo progetto
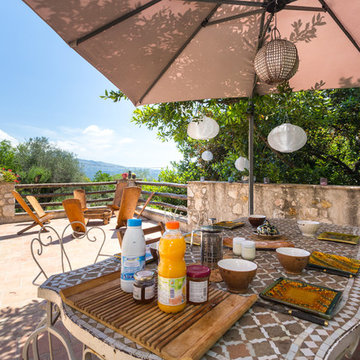
Merci de me contacter pour toute publication et utilisation des photos.
Franck Minieri | Photographe
www.franckminieri.com
Foto di una grande terrazza country
Foto di una grande terrazza country
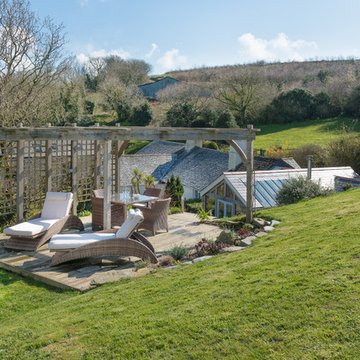
A beautifully restored and imaginatively extended manor house set amidst the glorious South Devon Countryside. Colin Cadle Photography, Photo Styling Jan Cadle
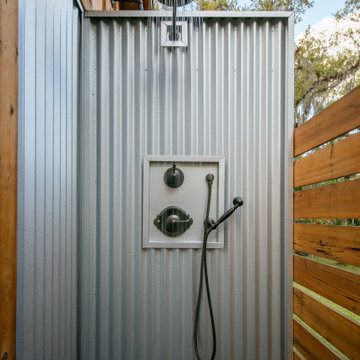
Cabana Cottage- Florida Cracker inspired kitchenette and bath house, separated by a dog-trot
Foto di una piccola terrazza country dietro casa con nessuna copertura
Foto di una piccola terrazza country dietro casa con nessuna copertura
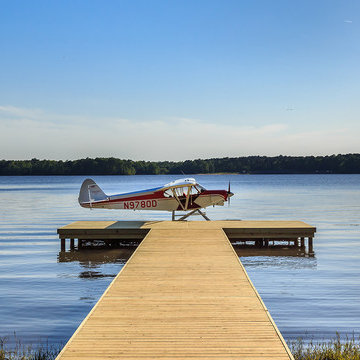
www.farmerpaynearchitects.com
Immagine di una terrazza country dietro casa con un pontile e nessuna copertura
Immagine di una terrazza country dietro casa con un pontile e nessuna copertura
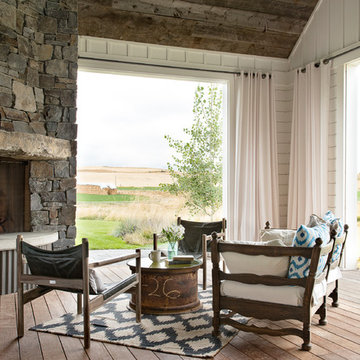
Locati Architects, LongViews Studio
Idee per una terrazza country di medie dimensioni e nel cortile laterale con un focolare e un tetto a sbalzo
Idee per una terrazza country di medie dimensioni e nel cortile laterale con un focolare e un tetto a sbalzo
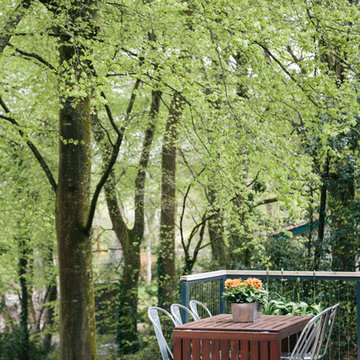
Photographs by Doreen Kilfeather appeared in Image Interiors Magazine, July/August 2016
These photographs convey a sense of the beautiful lakeside location of the property, as well as the comprehensive refurbishment to update the midcentury cottage. The cottage, which won the RTÉ television programme Home of the Year is a tranquil home for interior designer Egon Walesch and his partner in county Westmeath, Ireland.
Outdoor sitting area surrounded by trees.
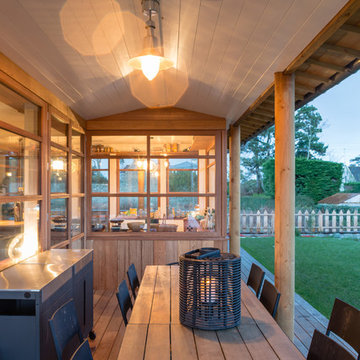
Cyril Folliot - Photographe d'architecture
Foto di una terrazza country di medie dimensioni e dietro casa con con illuminazione e un tetto a sbalzo
Foto di una terrazza country di medie dimensioni e dietro casa con con illuminazione e un tetto a sbalzo
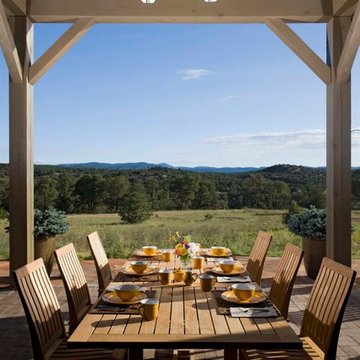
david marlow
Esempio di una terrazza country dietro casa, di medie dimensioni e a piano terra con un tetto a sbalzo e parapetto in legno
Esempio di una terrazza country dietro casa, di medie dimensioni e a piano terra con un tetto a sbalzo e parapetto in legno
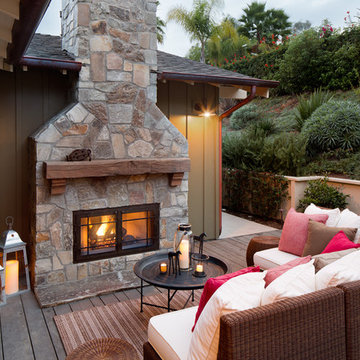
Jim Brady Architectural Photography
Ispirazione per una terrazza country con un focolare e nessuna copertura
Ispirazione per una terrazza country con un focolare e nessuna copertura
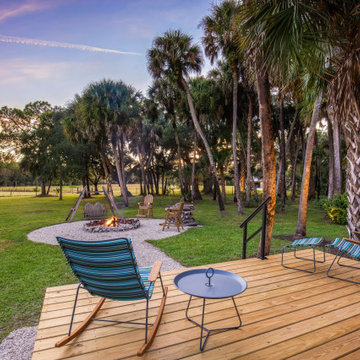
Open air deck, beyond the screen cage, overlooking wetland and lime stone fire pit.
Immagine di una piccola terrazza country dietro casa e a piano terra con un focolare, nessuna copertura e parapetto in metallo
Immagine di una piccola terrazza country dietro casa e a piano terra con un focolare, nessuna copertura e parapetto in metallo
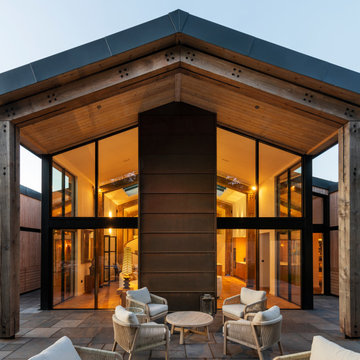
The expressed douglas fir frame continues externally, with the roof sailing over to create a covered seating area.
Immagine di una grande terrazza country dietro casa e a piano terra con un tetto a sbalzo
Immagine di una grande terrazza country dietro casa e a piano terra con un tetto a sbalzo
Terrazze country - Foto e idee
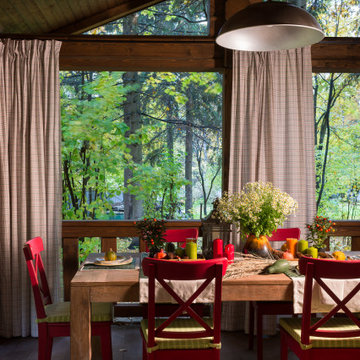
Проект разрабатывался с «нуля», именно для этого участка. Кроме того, было очень важно разместить дом, не повредив корневой системы старых лесных деревьев. На первом этаже расположены кабинет, большая гостиная, кухня и столовая, гостевая спальня, душевая и бойлерная, а также крытая веранда с печью – барбекю, откуда можно попасть в кухню. В мансарде 4 спальни, вместительная гардеробная, 2 санузла. За основу взята архитектура домов-шале, где жизнь часто была организована вокруг открытого камина и лестницы, соединявшей разные уровни дома, на которую выходили двери жилых комнат.
11
