Stanze da Bagno con piastrelle a listelli e pareti grigie - Foto e idee per arredare
Filtra anche per:
Budget
Ordina per:Popolari oggi
1 - 20 di 793 foto
1 di 3
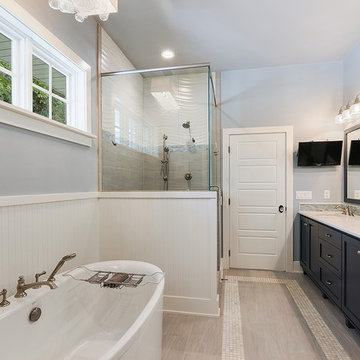
Foto di una grande stanza da bagno padronale costiera con ante in stile shaker, ante nere, vasca freestanding, doccia ad angolo, piastrelle grigie, piastrelle a listelli, pareti grigie, pavimento in gres porcellanato, lavabo sottopiano, top in marmo, pavimento beige e porta doccia a battente
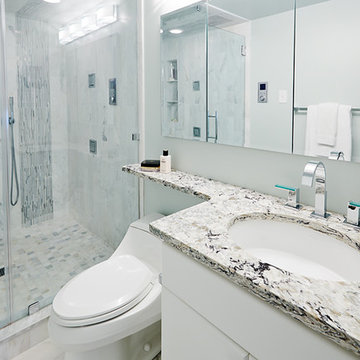
Ispirazione per una stanza da bagno con doccia contemporanea di medie dimensioni con ante con bugna sagomata, ante bianche, doccia alcova, piastrelle blu, piastrelle bianche, piastrelle a listelli, pareti grigie, lavabo sottopiano, top in granito e porta doccia a battente
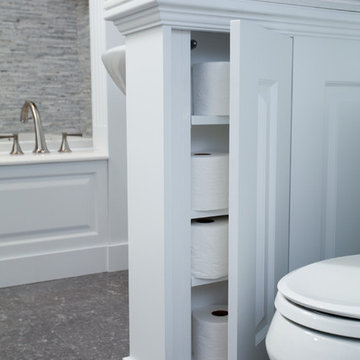
Ispirazione per una grande stanza da bagno padronale chic con ante con bugna sagomata, ante bianche, vasca da incasso, piastrelle grigie, piastrelle a listelli e pareti grigie
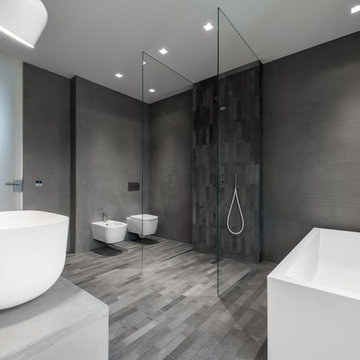
Ein minimalistisches Masterbadezimmer im Betonlook mit Cotto-Boden aus Handarbeit. Kubische Grundformen, wie das halten eine klare Linien in den Räumen.
ultramarin / frank jankowski fotografie, köln
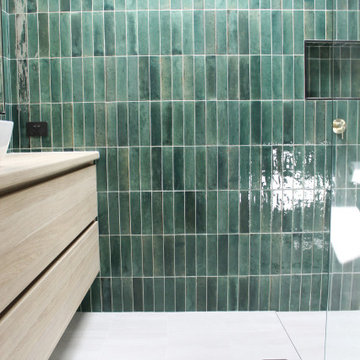
Green Bathroom, Wood Vanity, Small Bathroom Renovations, On the Ball Bathrooms
Immagine di una piccola stanza da bagno padronale moderna con ante lisce, ante in legno chiaro, doccia aperta, WC monopezzo, piastrelle verdi, piastrelle a listelli, pareti grigie, pavimento in gres porcellanato, lavabo a bacinella, top in legno, pavimento bianco, doccia aperta, top beige, panca da doccia, un lavabo e mobile bagno sospeso
Immagine di una piccola stanza da bagno padronale moderna con ante lisce, ante in legno chiaro, doccia aperta, WC monopezzo, piastrelle verdi, piastrelle a listelli, pareti grigie, pavimento in gres porcellanato, lavabo a bacinella, top in legno, pavimento bianco, doccia aperta, top beige, panca da doccia, un lavabo e mobile bagno sospeso
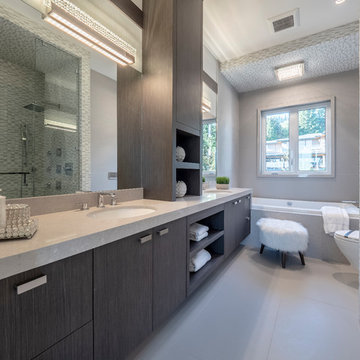
Idee per una stanza da bagno padronale minimal di medie dimensioni con ante lisce, ante marroni, doccia ad angolo, piastrelle a listelli, pareti grigie, porta doccia a battente, vasca da incasso, pavimento in gres porcellanato, lavabo sottopiano, pavimento grigio e top beige

Interior view of Primary Bathroom vanity and shower. Photo credit: John Granen
Foto di una stanza da bagno padronale design con ante lisce, ante in legno bruno, pavimento in gres porcellanato, lavabo sottopiano, top in quarzo composito, pavimento grigio, due lavabi, mobile bagno sospeso, piastrelle grigie, piastrelle a listelli, pareti grigie e top beige
Foto di una stanza da bagno padronale design con ante lisce, ante in legno bruno, pavimento in gres porcellanato, lavabo sottopiano, top in quarzo composito, pavimento grigio, due lavabi, mobile bagno sospeso, piastrelle grigie, piastrelle a listelli, pareti grigie e top beige
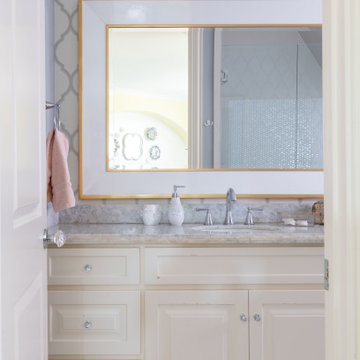
This updated bathroom was transformed into a teenage girl's dream. From the patterned wall paper and gold framed mirror to the statement light bar, this bathroom is full of sophisticated details.
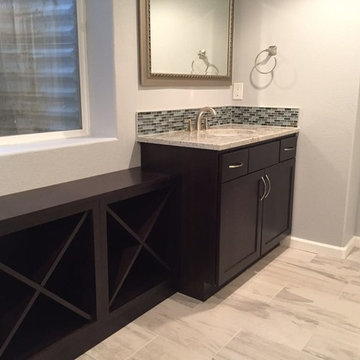
Esempio di una stanza da bagno con doccia classica di medie dimensioni con ante in stile shaker, ante in legno bruno, piastrelle nere, piastrelle blu, piastrelle grigie, piastrelle a listelli, pareti grigie, pavimento in gres porcellanato, top in granito, vasca ad alcova, vasca/doccia, WC monopezzo, lavabo sottopiano e pavimento grigio
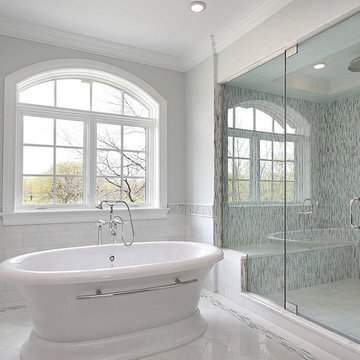
Calm of the Soho collection is made up of thin strips, finely cut and placed together for a linear contemporary look.
Ispirazione per una grande stanza da bagno padronale minimal con vasca freestanding, doccia alcova, piastrelle multicolore, piastrelle a listelli, pareti grigie, pavimento in gres porcellanato, pavimento bianco, porta doccia a battente e panca da doccia
Ispirazione per una grande stanza da bagno padronale minimal con vasca freestanding, doccia alcova, piastrelle multicolore, piastrelle a listelli, pareti grigie, pavimento in gres porcellanato, pavimento bianco, porta doccia a battente e panca da doccia
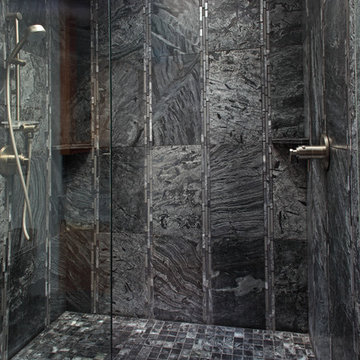
Greg Page Photography
Foto di una grande stanza da bagno padronale minimal con ante lisce, ante in legno chiaro, doccia alcova, WC monopezzo, piastrelle grigie, piastrelle a listelli, pareti grigie, pavimento in ardesia, lavabo rettangolare, top in pietra calcarea, pavimento grigio e porta doccia a battente
Foto di una grande stanza da bagno padronale minimal con ante lisce, ante in legno chiaro, doccia alcova, WC monopezzo, piastrelle grigie, piastrelle a listelli, pareti grigie, pavimento in ardesia, lavabo rettangolare, top in pietra calcarea, pavimento grigio e porta doccia a battente
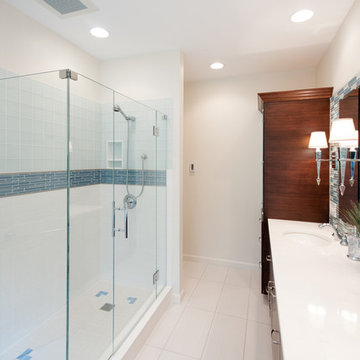
The clients were looking for an updated, spacious and spa-like bathroom they could enjoy. Our challenge was taking a very long-high ceiling and making personal spaces for each of the clients, along with a joint area for them to feel comfortable and enjoy their personal experience. We convinced the clients to close off the door to the hallway, so they can have their privacy. We expanded the shower area, created more storage, elongated the vanity and divided the room with ½ pillars.
Specific design aspects include:
The cabinets and linen cabinet were updated to a dark bamboo wood, the countertops soft elegant quartz, added designer wallpaper with a sand design of foliage, and heated the floors.
To create the spa-like environment, we used soft shades of blue, light earth brown tones and natural woods with a picturesque window show casing the rhododendron’s beginning to bloom. The accent of a contemporary artistic floor and a pop of bling with the ceiling light and wall sconces brought the room to life.
To create more space we closed off the door to the hallway, which transformed the previous two small rooms to one large space.
We creatively incorporated additional storage by adding light bamboo personal cubbies in next to the soaker tub and built a longer vanity.
A standing tub and an expanded shower area completed the spa-like atmosphere.
We took a cramped and out of date bathroom and transformed it into a spa-like retreat for our clients. They finally received a beautiful and tranquil bathroom they can escape to and call their own.
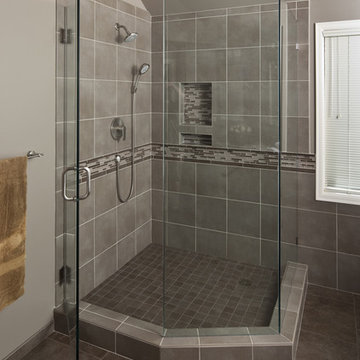
This is a master bath in Sammamish, WA. The original bathroom was very traditional, had wall to wall mirrors and a huge corner soaking tub that was never used. The client envisioned a smaller soaking tub with contemporary style.
Photographs by Mike Naknamura Photography http://mnap.weebly.com/index.html
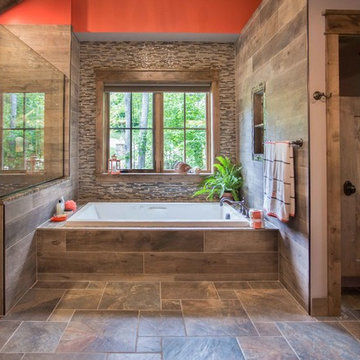
This rustic custom home is the epitome of the Northern Michigan lifestyle, nestled in the hills near Boyne Mountain ski resort. The exterior features intricate detailing from the heavy corbels and metal roofing to the board and batten beams and cedar siding.
From the moment you enter the craftsman style home, you're greeted with a taste of the outdoors. The home's cabinetry, flooring, and paneling boast intriguing textures and multiple wood flavors. The home is a clear reflection of the homeowners' warm and inviting personalities.
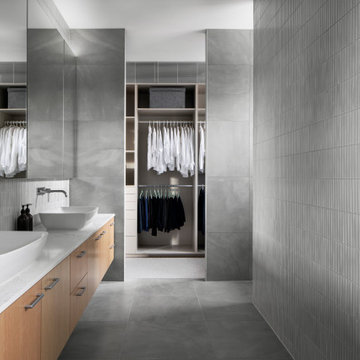
Esempio di una grande stanza da bagno padronale minimalista con ante lisce, ante in legno chiaro, doccia alcova, piastrelle grigie, piastrelle a listelli, pareti grigie, pavimento in gres porcellanato, top in quarzo composito, pavimento grigio, doccia aperta, top bianco, due lavabi e mobile bagno sospeso
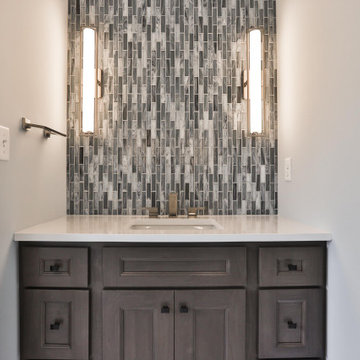
The primary bedroom features a luxurious en suite, including a transitional style tub, plenty of storage, his and hers vanities, dual head shower, and a unique, vertical placement of the matchstick tile around the tub.
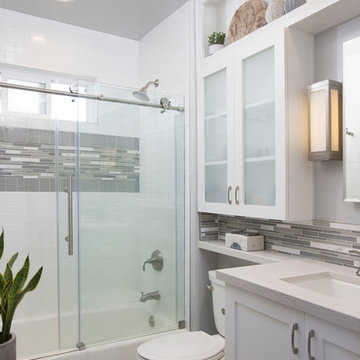
Foto di una stanza da bagno per bambini design di medie dimensioni con ante in stile shaker, ante bianche, vasca ad alcova, vasca/doccia, piastrelle bianche, piastrelle grigie, pareti grigie, lavabo sottopiano, top in quarzo composito, pavimento bianco, porta doccia scorrevole, WC a due pezzi, piastrelle a listelli e pavimento con piastrelle a mosaico
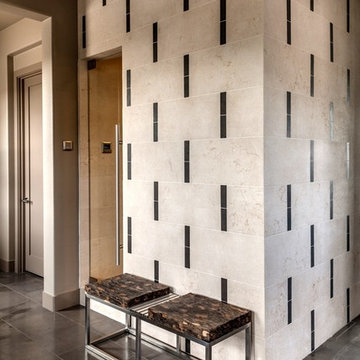
Steam Shower
Esempio di una grande stanza da bagno padronale minimalista con pareti grigie, pavimento in gres porcellanato, ante lisce, ante in legno bruno, piastrelle grigie, piastrelle bianche, piastrelle a listelli, lavabo a bacinella e top in granito
Esempio di una grande stanza da bagno padronale minimalista con pareti grigie, pavimento in gres porcellanato, ante lisce, ante in legno bruno, piastrelle grigie, piastrelle bianche, piastrelle a listelli, lavabo a bacinella e top in granito
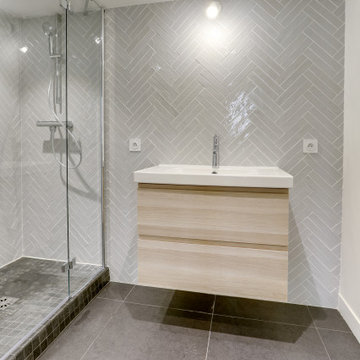
Ispirazione per una stanza da bagno per bambini di medie dimensioni con doccia alcova, piastrelle grigie, piastrelle a listelli, pareti grigie, pavimento in cementine, lavabo da incasso, pavimento grigio, porta doccia scorrevole, top bianco e un lavabo
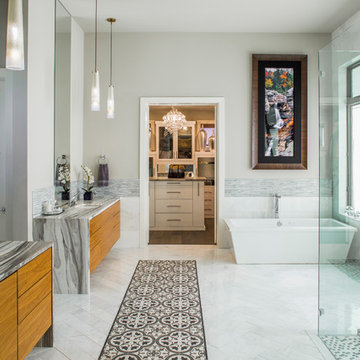
Photographer- Tre Dunham http://www.houzz.com/pro/tredunham/fine-focus-photography
Designer- Jason Crabtree http://www.houzz.com/pro/premierpartnershomes/premier-partners-homes-austins-custom-builder
Jan 2016
Home On The Ridge http://urbanhomemagazine.com/feature/1479
Stanze da Bagno con piastrelle a listelli e pareti grigie - Foto e idee per arredare
1