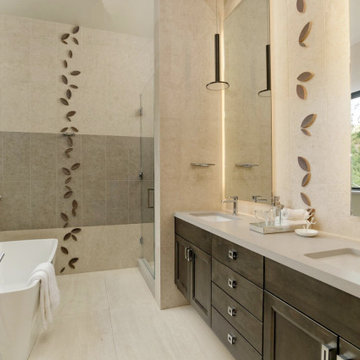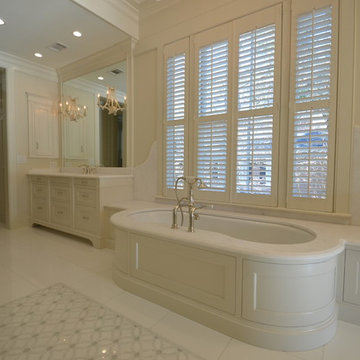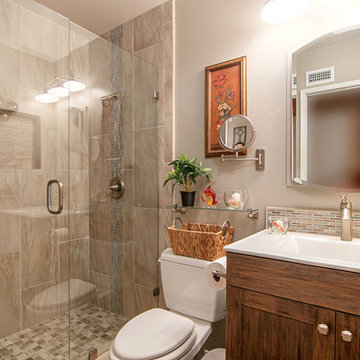Stanze da Bagno con piastrelle beige e pareti beige - Foto e idee per arredare
Filtra anche per:
Budget
Ordina per:Popolari oggi
1 - 20 di 66.475 foto
1 di 3

This Condo has been in the family since it was first built. And it was in desperate need of being renovated. The kitchen was isolated from the rest of the condo. The laundry space was an old pantry that was converted. We needed to open up the kitchen to living space to make the space feel larger. By changing the entrance to the first guest bedroom and turn in a den with a wonderful walk in owners closet.
Then we removed the old owners closet, adding that space to the guest bath to allow us to make the shower bigger. In addition giving the vanity more space.
The rest of the condo was updated. The master bath again was tight, but by removing walls and changing door swings we were able to make it functional and beautiful all that the same time.

Cabinets: Clear Alder- Ebony- Shaker Door
Countertop: Caesarstone Cloudburst Concrete 4011- Honed
Floor: All over tile- AMT Treverk White- all 3 sizes- Staggered
Shower Field/Tub backsplash: TTS Organic Rug Ice 6x24
Grout: Custom Rolling Fog 544
Tub rug/ Shower floor: Dal Tile Steel CG-HF-20150812
Grout: Mapei Cobblestone 103
Photographer: Steve Chenn

Compact master bath remodel, with hair accessories plug ins, Swiss Alps Photography
Foto di una piccola stanza da bagno padronale chic con ante con bugna sagomata, ante in legno scuro, doccia a filo pavimento, WC sospeso, piastrelle beige, piastrelle in travertino, pareti beige, pavimento in travertino, lavabo sottopiano, top in quarzo composito, pavimento multicolore e porta doccia a battente
Foto di una piccola stanza da bagno padronale chic con ante con bugna sagomata, ante in legno scuro, doccia a filo pavimento, WC sospeso, piastrelle beige, piastrelle in travertino, pareti beige, pavimento in travertino, lavabo sottopiano, top in quarzo composito, pavimento multicolore e porta doccia a battente

Esempio di una grande stanza da bagno padronale contemporanea con vasca freestanding, ante lisce, ante marroni, doccia ad angolo, piastrelle beige, piastrelle in gres porcellanato, pareti beige, parquet scuro, lavabo sottopiano, top in quarzite, pavimento marrone, porta doccia a battente e top bianco

Immagine di una stanza da bagno con doccia country di medie dimensioni con vasca freestanding, doccia aperta, WC monopezzo, piastrelle beige, piastrelle in pietra, pareti beige, pavimento in legno massello medio, top in legno, pavimento marrone, doccia aperta e due lavabi

Ryan Fung Photography
Idee per una grande stanza da bagno padronale tradizionale con vasca freestanding, doccia doppia, pavimento in gres porcellanato, piastrelle beige, pareti beige e piastrelle di pietra calcarea
Idee per una grande stanza da bagno padronale tradizionale con vasca freestanding, doccia doppia, pavimento in gres porcellanato, piastrelle beige, pareti beige e piastrelle di pietra calcarea

Ispirazione per una stanza da bagno stile rurale con lavabo sottopiano, ante in stile shaker, ante in legno scuro, doccia alcova, WC a due pezzi, piastrelle beige, pareti beige, pavimento con piastrelle di ciottoli, piastrelle in travertino e top bianco

His vanity done in Crystal custom cabinetry and mirror surround with Crema marfil marble countertop and sconces by Hudson Valley: 4021-OB Menlo Park in Bronze finish. Faucet is by Jado 842/803/105 Hatteras widespread lavatory faucet, lever handles, old bronze. Paint is Benjamin Moore 956 Palace White. Eric Rorer Photography

Custom master bath renovation designed for spa-like experience. Contemporary custom floating washed oak vanity with Virginia Soapstone top, tambour wall storage, brushed gold wall-mounted faucets. Concealed light tape illuminating volume ceiling, tiled shower with privacy glass window to exterior; matte pedestal tub. Niches throughout for organized storage.

Foto di una stanza da bagno padronale stile rurale con ante marroni, vasca freestanding, doccia alcova, piastrelle beige, pareti beige, lavabo sottopiano, pavimento beige, porta doccia a battente, top beige, due lavabi e mobile bagno sospeso

Immagine di una grande stanza da bagno padronale classica con ante in stile shaker, ante bianche, vasca sottopiano, WC a due pezzi, piastrelle beige, piastrelle bianche, pareti beige, pavimento in marmo, lavabo sottopiano e top in quarzo composito
Blonde woods are a great way to capture natural light and a modern look without having to use white cabinets. This long marble vanity is a seamless showpiece with integrated sinks and a dressing table. the oversized mirror reflects all of the light from the casement windows that make the whole room bright and open. a large corner shower with a rainfall shower head and glass surround completes this bathrooms modern luxury feel.

This beautiful custom spa like bathroom features a glass surround shower with rain shower and private sauna, granite counter tops with floating vanity and travertine stone floors.

The homeowners had just purchased this home in El Segundo and they had remodeled the kitchen and one of the bathrooms on their own. However, they had more work to do. They felt that the rest of the project was too big and complex to tackle on their own and so they retained us to take over where they left off. The main focus of the project was to create a master suite and take advantage of the rather large backyard as an extension of their home. They were looking to create a more fluid indoor outdoor space.
When adding the new master suite leaving the ceilings vaulted along with French doors give the space a feeling of openness. The window seat was originally designed as an architectural feature for the exterior but turned out to be a benefit to the interior! They wanted a spa feel for their master bathroom utilizing organic finishes. Since the plan is that this will be their forever home a curbless shower was an important feature to them. The glass barn door on the shower makes the space feel larger and allows for the travertine shower tile to show through. Floating shelves and vanity allow the space to feel larger while the natural tones of the porcelain tile floor are calming. The his and hers vessel sinks make the space functional for two people to use it at once. The walk-in closet is open while the master bathroom has a white pocket door for privacy.
Since a new master suite was added to the home we converted the existing master bedroom into a family room. Adding French Doors to the family room opened up the floorplan to the outdoors while increasing the amount of natural light in this room. The closet that was previously in the bedroom was converted to built in cabinetry and floating shelves in the family room. The French doors in the master suite and family room now both open to the same deck space.
The homes new open floor plan called for a kitchen island to bring the kitchen and dining / great room together. The island is a 3” countertop vs the standard inch and a half. This design feature gives the island a chunky look. It was important that the island look like it was always a part of the kitchen. Lastly, we added a skylight in the corner of the kitchen as it felt dark once we closed off the side door that was there previously.
Repurposing rooms and opening the floor plan led to creating a laundry closet out of an old coat closet (and borrowing a small space from the new family room).
The floors become an integral part of tying together an open floor plan like this. The home still had original oak floors and the homeowners wanted to maintain that character. We laced in new planks and refinished it all to bring the project together.
To add curb appeal we removed the carport which was blocking a lot of natural light from the outside of the house. We also re-stuccoed the home and added exterior trim.

This 1970 original beach home needed a full remodel. All plumbing and electrical, all ceilings and drywall, as well as the bathrooms, kitchen and other cosmetic surfaces. The light grey and blue palate is perfect for this beach cottage. The modern touches and high end finishes compliment the design and balance of this space.

Photo Credit: Preview First
Esempio di una piccola stanza da bagno padronale design con ante in stile shaker, ante in legno bruno, vasca ad alcova, vasca/doccia, WC monopezzo, piastrelle beige, piastrelle marroni, piastrelle grigie, piastrelle multicolore, piastrelle bianche, piastrelle in gres porcellanato, pareti beige, pavimento in gres porcellanato, lavabo integrato e top in quarzo composito
Esempio di una piccola stanza da bagno padronale design con ante in stile shaker, ante in legno bruno, vasca ad alcova, vasca/doccia, WC monopezzo, piastrelle beige, piastrelle marroni, piastrelle grigie, piastrelle multicolore, piastrelle bianche, piastrelle in gres porcellanato, pareti beige, pavimento in gres porcellanato, lavabo integrato e top in quarzo composito

The shower has a curbless entry and a floating seat. A large niche makes it easy to reach items while either sitting or standing. There are 3 shower options; a rain shower from the ceiling, a hand held by the seat, another head that adjust on a bar. Barn style glass door and a towel warmer close at hand.
Luxurious, sophisticated and eclectic as many of the spaces the homeowners lived in abroad. There is a large luxe curbless shower, a private water closet, fireplace and TV. They also have a walk-in closet with abundant storage full of special spaces. After you shower you can dry off with toasty warm towels from the towel. warmer.
This master suite is now a uniquely personal space that functions brilliantly for this worldly couple who have decided to make this home there final destination.
Photo DeMane Design
Winner: 1st Place, ASID WA, Large Bath

Soak your senses in a tranquil spa environment with sophisticated bathroom furniture from Dura Supreme. Coordinate an entire collection of bath cabinetry and furniture and customize it for your particular needs to create an environment that always looks put together and beautifully styled. Any combination of Dura Supreme’s many cabinet door styles, wood species, and finishes can be selected to create a one-of a-kind bath furniture collection.
A double sink vanity creates personal space for two, while drawer stacks create convenient storage to keep your bath uncluttered and organized. This soothing at-home retreat features Dura Supreme’s “Style One” furniture series. Style One offers 15 different configurations (for single sink vanities, double sink vanities, or offset sinks) and multiple decorative toe options to create a personal environment that reflects your individual style. On this example, a matching decorative toe element coordinates the vanity and linen cabinets.
The bathroom has evolved from its purist utilitarian roots to a more intimate and reflective sanctuary in which to relax and reconnect. A refreshing spa-like environment offers a brisk welcome at the dawning of a new day or a soothing interlude as your day concludes.
Our busy and hectic lifestyles leave us yearning for a private place where we can truly relax and indulge. With amenities that pamper the senses and design elements inspired by luxury spas, bathroom environments are being transformed from the mundane and utilitarian to the extravagant and luxurious.
Bath cabinetry from Dura Supreme offers myriad design directions to create the personal harmony and beauty that are a hallmark of the bath sanctuary. Immerse yourself in our expansive palette of finishes and wood species to discover the look that calms your senses and soothes your soul. Your Dura Supreme designer will guide you through the selections and transform your bath into a beautiful retreat.
Request a FREE Dura Supreme Brochure Packet:
http://www.durasupreme.com/request-brochure
Find a Dura Supreme Showroom near you today:
http://www.durasupreme.com/dealer-locator

Matt Bolt, Charleston Home + Design Magazine
Idee per una stanza da bagno padronale chic di medie dimensioni con lavabo sottopiano, ante in legno bruno, piastrelle beige, piastrelle in gres porcellanato, pareti beige, pavimento in gres porcellanato e ante con riquadro incassato
Idee per una stanza da bagno padronale chic di medie dimensioni con lavabo sottopiano, ante in legno bruno, piastrelle beige, piastrelle in gres porcellanato, pareti beige, pavimento in gres porcellanato e ante con riquadro incassato

Just one of the many beautiful features of the Aurea, Plan 2453. The shelves are framed as part of the tub deck, and finished in the same gorgeous tile as the the tub deck and floor. Besides providing the ideal space for towels, they create a wonderful break between the tub and walk-in shower.
Photo by Bob Greenspan
Stanze da Bagno con piastrelle beige e pareti beige - Foto e idee per arredare
1