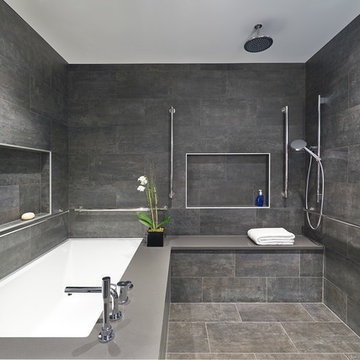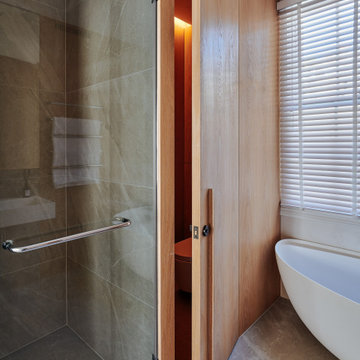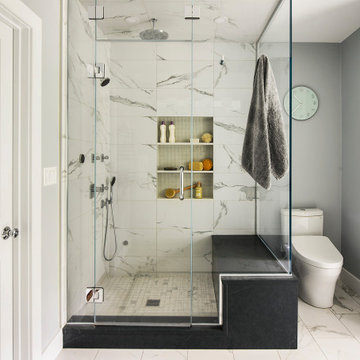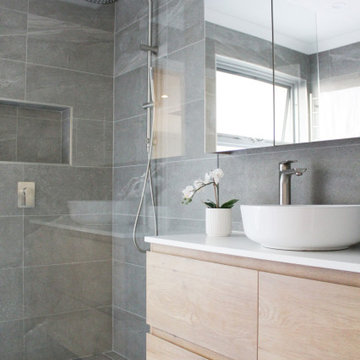Stanze da Bagno con doccia aperta e pareti grigie - Foto e idee per arredare
Filtra anche per:
Budget
Ordina per:Popolari oggi
1 - 20 di 18.213 foto
1 di 3

Foto di un'ampia stanza da bagno padronale contemporanea con vasca ad alcova, doccia aperta, piastrelle grigie, piastrelle a listelli, pareti grigie, pavimento in legno massello medio e doccia aperta

Photos by SpaceCrafting
Ispirazione per una stanza da bagno con doccia chic di medie dimensioni con lavabo a bacinella, ante in legno chiaro, top piastrellato, doccia aperta, WC a due pezzi, piastrelle grigie, piastrelle in pietra, pareti grigie, pavimento con piastrelle in ceramica, doccia aperta e ante lisce
Ispirazione per una stanza da bagno con doccia chic di medie dimensioni con lavabo a bacinella, ante in legno chiaro, top piastrellato, doccia aperta, WC a due pezzi, piastrelle grigie, piastrelle in pietra, pareti grigie, pavimento con piastrelle in ceramica, doccia aperta e ante lisce

Immagine di una grande stanza da bagno padronale tradizionale con ante in stile shaker, ante grigie, vasca freestanding, doccia aperta, WC monopezzo, pareti grigie, pavimento in gres porcellanato, lavabo sottopiano, top in superficie solida, pavimento grigio, porta doccia a battente, top bianco, panca da doccia, due lavabi e mobile bagno incassato

photography by Anice Hoachlander
Esempio di una grande stanza da bagno padronale minimalista con vasca ad alcova, doccia aperta, piastrelle grigie, pareti grigie, pavimento grigio e doccia aperta
Esempio di una grande stanza da bagno padronale minimalista con vasca ad alcova, doccia aperta, piastrelle grigie, pareti grigie, pavimento grigio e doccia aperta

Ispirazione per una stanza da bagno padronale tradizionale di medie dimensioni con ante in stile shaker, ante bianche, doccia aperta, WC a due pezzi, piastrelle bianche, piastrelle in gres porcellanato, pareti grigie, pavimento in gres porcellanato, lavabo sottopiano e top in quarzo composito

Master ensuite - view of the secret door into the enclosed wc. The timber panelling helps to also create a zone of warmth around the free standing bath. The full-height walk-in shower helps the space feel open and luxurious.

A modern urban ensuite. A narrow space with custom built vanity.
Foto di una piccola stanza da bagno padronale minimalista con ante lisce, ante nere, doccia aperta, WC monopezzo, piastrelle grigie, pareti grigie, lavabo da incasso, pavimento grigio, doccia aperta, top bianco, nicchia, un lavabo e mobile bagno incassato
Foto di una piccola stanza da bagno padronale minimalista con ante lisce, ante nere, doccia aperta, WC monopezzo, piastrelle grigie, pareti grigie, lavabo da incasso, pavimento grigio, doccia aperta, top bianco, nicchia, un lavabo e mobile bagno incassato

A combination of oak and pastel blue created a calming oasis to lye in the tranquil bath and watch the world go by. New Velux solar skylight and louvre window were installed to add ventilation and light.

Download our free ebook, Creating the Ideal Kitchen. DOWNLOAD NOW
This master bath remodel is the cat's meow for more than one reason! The materials in the room are soothing and give a nice vintage vibe in keeping with the rest of the home. We completed a kitchen remodel for this client a few years’ ago and were delighted when she contacted us for help with her master bath!
The bathroom was fine but was lacking in interesting design elements, and the shower was very small. We started by eliminating the shower curb which allowed us to enlarge the footprint of the shower all the way to the edge of the bathtub, creating a modified wet room. The shower is pitched toward a linear drain so the water stays in the shower. A glass divider allows for the light from the window to expand into the room, while a freestanding tub adds a spa like feel.
The radiator was removed and both heated flooring and a towel warmer were added to provide heat. Since the unit is on the top floor in a multi-unit building it shares some of the heat from the floors below, so this was a great solution for the space.
The custom vanity includes a spot for storing styling tools and a new built in linen cabinet provides plenty of the storage. The doors at the top of the linen cabinet open to stow away towels and other personal care products, and are lighted to ensure everything is easy to find. The doors below are false doors that disguise a hidden storage area. The hidden storage area features a custom litterbox pull out for the homeowner’s cat! Her kitty enters through the cutout, and the pull out drawer allows for easy clean ups.
The materials in the room – white and gray marble, charcoal blue cabinetry and gold accents – have a vintage vibe in keeping with the rest of the home. Polished nickel fixtures and hardware add sparkle, while colorful artwork adds some life to the space.

Idee per una stanza da bagno padronale minimalista di medie dimensioni con ante in stile shaker, ante in legno bruno, doccia aperta, WC monopezzo, piastrelle bianche, piastrelle in ceramica, pareti grigie, pavimento con piastrelle in ceramica, lavabo a consolle, top in marmo, pavimento grigio, porta doccia scorrevole, top bianco, nicchia, un lavabo e mobile bagno incassato

We combined brushed black fitting along with marble and concrete tiles and a wooden vanity to create gentle industrial hints in this family bathroom.
There is heaps of storage for all the family to use and the feature lighting make it a welcoming space at all times of day, There is even a jacuzzi bath and TV for those luxurious weekend evening staying home.

Esempio di una stanza da bagno padronale minimalista di medie dimensioni con ante con riquadro incassato, ante blu, doccia aperta, WC a due pezzi, piastrelle grigie, piastrelle in ceramica, pareti grigie, pavimento in gres porcellanato, top in quarzite, pavimento grigio, porta doccia scorrevole, top bianco, un lavabo e mobile bagno freestanding

Foto di una grande stanza da bagno con doccia design con ante lisce, ante in legno chiaro, vasca sottopiano, doccia aperta, WC sospeso, piastrelle grigie, piastrelle in gres porcellanato, pareti grigie, pavimento in gres porcellanato, lavabo a bacinella, top in superficie solida, pavimento grigio, porta doccia scorrevole, top bianco, due lavabi, mobile bagno freestanding e travi a vista

The master bathroom remodel features a new wood vanity, round mirrors, white subway tile with dark grout, and patterned black and white floor tile.
Immagine di una piccola stanza da bagno con doccia chic con ante con riquadro incassato, ante in legno scuro, vasca da incasso, doccia aperta, WC a due pezzi, piastrelle grigie, piastrelle in gres porcellanato, pareti grigie, pavimento in gres porcellanato, lavabo sottopiano, top in quarzo composito, pavimento nero, doccia aperta, top grigio, toilette, due lavabi e mobile bagno freestanding
Immagine di una piccola stanza da bagno con doccia chic con ante con riquadro incassato, ante in legno scuro, vasca da incasso, doccia aperta, WC a due pezzi, piastrelle grigie, piastrelle in gres porcellanato, pareti grigie, pavimento in gres porcellanato, lavabo sottopiano, top in quarzo composito, pavimento nero, doccia aperta, top grigio, toilette, due lavabi e mobile bagno freestanding

he Modin Rigid luxury vinyl plank flooring collection is the new standard in resilient flooring. Modin Rigid offers true embossed-in-register texture, creating a surface that is convincing to the eye and to the touch; a low sheen level to ensure a natural look that wears well over time; four-sided enhanced bevels to more accurately emulate the look of real wood floors; wider and longer waterproof planks; an industry-leading wear layer; and a pre-attached underlayment.

Esempio di una stanza da bagno padronale chic di medie dimensioni con ante in stile shaker, ante bianche, doccia aperta, piastrelle bianche, piastrelle diamantate, pareti grigie, pavimento con piastrelle in ceramica, lavabo sottopiano, top in quarzo composito, pavimento grigio, doccia aperta, top grigio, panca da doccia, due lavabi e mobile bagno incassato

the client decided to eliminate the bathtub and install a large shower with partial fixed shower glass instead of a shower door
Foto di una stanza da bagno padronale chic di medie dimensioni con ante in stile shaker, ante blu, doccia aperta, WC monopezzo, piastrelle grigie, piastrelle in ceramica, pareti grigie, pavimento con piastrelle a mosaico, lavabo sottopiano, top in quarzo composito, pavimento grigio, doccia aperta, top grigio, panca da doccia, due lavabi e boiserie
Foto di una stanza da bagno padronale chic di medie dimensioni con ante in stile shaker, ante blu, doccia aperta, WC monopezzo, piastrelle grigie, piastrelle in ceramica, pareti grigie, pavimento con piastrelle a mosaico, lavabo sottopiano, top in quarzo composito, pavimento grigio, doccia aperta, top grigio, panca da doccia, due lavabi e boiserie

Foto di una stanza da bagno padronale chic di medie dimensioni con ante grigie, doccia aperta, pareti grigie, pavimento in marmo, top in quarzo composito, porta doccia a battente, top nero, due lavabi e mobile bagno incassato

Wall Hung Vanity, Walk In Shower, Shower Niche, Mirror Cabinet, Shower Combo, Brushed Brass Tapware, Dark Bathroom, Oak an Dark Vanity Combo, OTB Bathrooms, On the Ball Bathrooms

Vanity cabinet doors open for wheelchair access
Esempio di una grande stanza da bagno padronale moderna con ante lisce, ante marroni, doccia aperta, bidè, piastrelle verdi, lastra di pietra, pareti grigie, pavimento in vinile, lavabo sottopiano, top in quarzite, pavimento grigio, porta doccia a battente, top verde, panca da doccia, due lavabi e mobile bagno incassato
Esempio di una grande stanza da bagno padronale moderna con ante lisce, ante marroni, doccia aperta, bidè, piastrelle verdi, lastra di pietra, pareti grigie, pavimento in vinile, lavabo sottopiano, top in quarzite, pavimento grigio, porta doccia a battente, top verde, panca da doccia, due lavabi e mobile bagno incassato
Stanze da Bagno con doccia aperta e pareti grigie - Foto e idee per arredare
1