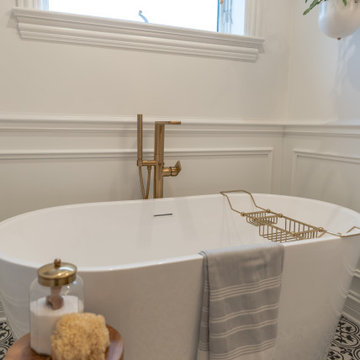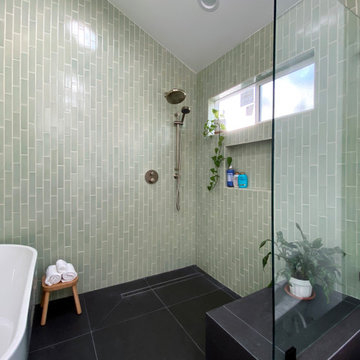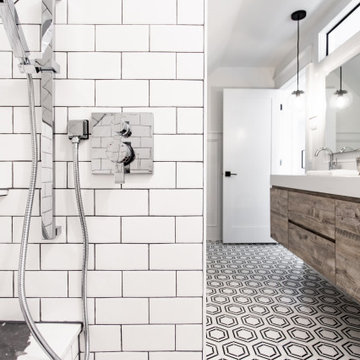Stanze da Bagno grandi con pavimento nero - Foto e idee per arredare
Filtra anche per:
Budget
Ordina per:Popolari oggi
1 - 20 di 4.309 foto
1 di 3

Esempio di una grande stanza da bagno tradizionale con ante con riquadro incassato, ante bianche, doccia alcova, piastrelle bianche, piastrelle diamantate, pareti beige, pavimento in gres porcellanato, lavabo sottopiano, top in quarzite, pavimento nero, porta doccia a battente e top bianco

This project was not only full of many bathrooms but also many different aesthetics. The goals were fourfold, create a new master suite, update the basement bath, add a new powder bath and my favorite, make them all completely different aesthetics.
Primary Bath-This was originally a small 60SF full bath sandwiched in between closets and walls of built-in cabinetry that blossomed into a 130SF, five-piece primary suite. This room was to be focused on a transitional aesthetic that would be adorned with Calcutta gold marble, gold fixtures and matte black geometric tile arrangements.
Powder Bath-A new addition to the home leans more on the traditional side of the transitional movement using moody blues and greens accented with brass. A fun play was the asymmetry of the 3-light sconce brings the aesthetic more to the modern side of transitional. My favorite element in the space, however, is the green, pink black and white deco tile on the floor whose colors are reflected in the details of the Australian wallpaper.
Hall Bath-Looking to touch on the home's 70's roots, we went for a mid-mod fresh update. Black Calcutta floors, linear-stacked porcelain tile, mixed woods and strong black and white accents. The green tile may be the star but the matte white ribbed tiles in the shower and behind the vanity are the true unsung heroes.

Black cabinets with quartz countertop waterfall and black marble floors.
Idee per una grande stanza da bagno padronale minimalista con ante nere, pareti grigie, pavimento in marmo, lavabo sottopiano, top in quarzo composito, pavimento nero, top bianco, due lavabi e mobile bagno incassato
Idee per una grande stanza da bagno padronale minimalista con ante nere, pareti grigie, pavimento in marmo, lavabo sottopiano, top in quarzo composito, pavimento nero, top bianco, due lavabi e mobile bagno incassato

Master bath room renovation. Added master suite in attic space.
Immagine di una grande stanza da bagno padronale tradizionale con ante lisce, ante in legno chiaro, doccia ad angolo, WC a due pezzi, piastrelle bianche, piastrelle in ceramica, pareti bianche, pavimento in marmo, lavabo sospeso, top piastrellato, pavimento nero, porta doccia a battente, top bianco, panca da doccia, due lavabi, mobile bagno sospeso e boiserie
Immagine di una grande stanza da bagno padronale tradizionale con ante lisce, ante in legno chiaro, doccia ad angolo, WC a due pezzi, piastrelle bianche, piastrelle in ceramica, pareti bianche, pavimento in marmo, lavabo sospeso, top piastrellato, pavimento nero, porta doccia a battente, top bianco, panca da doccia, due lavabi, mobile bagno sospeso e boiserie

Master bathroom details.
Photographer: Rob Karosis
Esempio di una grande stanza da bagno padronale country con ante lisce, ante marroni, piastrelle bianche, piastrelle diamantate, pareti bianche, pavimento in ardesia, lavabo sottopiano, top in cemento, pavimento nero e top nero
Esempio di una grande stanza da bagno padronale country con ante lisce, ante marroni, piastrelle bianche, piastrelle diamantate, pareti bianche, pavimento in ardesia, lavabo sottopiano, top in cemento, pavimento nero e top nero

A bathroom with a floor as the main feature. We wanted to create a sense of space as there is no natural lighting and this simple but repetitive pattern makes the space feel fun, contemporary but calm.

Idee per una grande stanza da bagno padronale minimal con ante lisce, ante marroni, vasca freestanding, doccia a filo pavimento, bidè, piastrelle verdi, piastrelle di vetro, pareti grigie, pavimento in gres porcellanato, lavabo sottopiano, top in quarzo composito, pavimento nero, doccia aperta, top bianco, toilette, due lavabi e mobile bagno sospeso

Walk Through Double shower with Stand Alone Single Vanities. Contemporary Feel with Retro Flooring. Kohler Single Bath Stand Alone, Free standing Tub. White Tile Walls with Niche Wall Length from Shower to Tub. Floor Angled and Pitched to Code.

Custom master bath renovation designed for spa-like experience. Contemporary custom floating washed oak vanity with Virginia Soapstone top, tambour wall storage, brushed gold wall-mounted faucets. Concealed light tape illuminating volume ceiling, tiled shower with privacy glass window to exterior; matte pedestal tub. Niches throughout for organized storage.

Esempio di una grande stanza da bagno padronale minimalista con ante nere, vasca ad alcova, doccia doppia, WC monopezzo, piastrelle bianche, piastrelle di marmo, pareti bianche, pavimento in gres porcellanato, lavabo rettangolare, top in quarzite, pavimento nero, porta doccia a battente, top bianco, un lavabo e mobile bagno sospeso

Ispirazione per una grande stanza da bagno padronale mediterranea con ante grigie, vasca freestanding, doccia ad angolo, WC monopezzo, piastrelle multicolore, piastrelle in ceramica, pareti multicolore, pavimento in gres porcellanato, lavabo sottopiano, top in marmo, pavimento nero, porta doccia a battente, top nero, panca da doccia, due lavabi e mobile bagno freestanding

Esempio di una grande stanza da bagno padronale minimalista con ante lisce, ante marroni, zona vasca/doccia separata, bidè, piastrelle grigie, piastrelle in gres porcellanato, pareti bianche, pavimento in gres porcellanato, lavabo sottopiano, top in quarzite, pavimento nero, porta doccia a battente, top nero, panca da doccia, due lavabi e mobile bagno sospeso

Creation of a new master bathroom, kids’ bathroom, toilet room and a WIC from a mid. size bathroom was a challenge but the results were amazing.
The master bathroom has a huge 5.5'x6' shower with his/hers shower heads.
The main wall of the shower is made from 2 book matched porcelain slabs, the rest of the walls are made from Thasos marble tile and the floors are slate stone.
The vanity is a double sink custom made with distress wood stain finish and its almost 10' long.
The vanity countertop and backsplash are made from the same porcelain slab that was used on the shower wall.
The two pocket doors on the opposite wall from the vanity hide the WIC and the water closet where a $6k toilet/bidet unit is warmed up and ready for her owner at any given moment.
Notice also the huge 100" mirror with built-in LED light, it is a great tool to make the relatively narrow bathroom to look twice its size.

Immagine di una grande stanza da bagno padronale con ante in legno scuro, doccia doppia, WC monopezzo, piastrelle bianche, piastrelle di cemento, pareti bianche, pavimento con piastrelle in ceramica, lavabo sottopiano, pavimento nero, porta doccia a battente, top grigio, due lavabi, mobile bagno incassato, soffitto in perlinato, ante in stile shaker e top in quarzo composito

Foto di una grande stanza da bagno padronale minimalista con ante lisce, ante in legno chiaro, vasca ad angolo, doccia ad angolo, WC sospeso, piastrelle grigie, piastrelle in gres porcellanato, pareti grigie, pavimento in gres porcellanato, lavabo integrato, top in quarzo composito, pavimento nero, porta doccia a battente, top bianco, panca da doccia, due lavabi e mobile bagno sospeso

Ispirazione per una grande stanza da bagno padronale country con ante con riquadro incassato, ante nere, vasca freestanding, WC monopezzo, pareti bianche, pavimento in gres porcellanato, lavabo sottopiano, top in quarzo composito, pavimento nero, top bianco, due lavabi, mobile bagno incassato e boiserie

Steeped in variation, the lush vertical green shower tile turns this bathroom into an everyday oasis.
DESIGN
Terapan Lilittham
PHOTOS
Rachel Lo
Tile Shown: 2x8 in Seedling

Master bath room renovation. Added master suite in attic space.
Foto di una grande stanza da bagno padronale tradizionale con ante lisce, ante in legno chiaro, doccia ad angolo, WC a due pezzi, piastrelle bianche, piastrelle in ceramica, pareti bianche, pavimento in marmo, lavabo sospeso, top piastrellato, pavimento nero, porta doccia a battente, top bianco, panca da doccia, due lavabi, mobile bagno sospeso e boiserie
Foto di una grande stanza da bagno padronale tradizionale con ante lisce, ante in legno chiaro, doccia ad angolo, WC a due pezzi, piastrelle bianche, piastrelle in ceramica, pareti bianche, pavimento in marmo, lavabo sospeso, top piastrellato, pavimento nero, porta doccia a battente, top bianco, panca da doccia, due lavabi, mobile bagno sospeso e boiserie

BLACK AND WHITE LUXURY MODERN MARBLE BATHROOM WITH SPA LIKE FEATURES, INCLUDING BLACK MARBLE FLOOR, FREE-STANDING BATHTUB AND AN ALCOVE SHOWER.
Ispirazione per una grande stanza da bagno padronale moderna con ante in stile shaker, ante nere, vasca freestanding, doccia alcova, WC monopezzo, pistrelle in bianco e nero, pareti bianche, pavimento in marmo, lavabo a consolle, top in quarzite, pavimento nero, porta doccia a battente, top nero, nicchia, un lavabo, mobile bagno incassato, soffitto a volta e pannellatura
Ispirazione per una grande stanza da bagno padronale moderna con ante in stile shaker, ante nere, vasca freestanding, doccia alcova, WC monopezzo, pistrelle in bianco e nero, pareti bianche, pavimento in marmo, lavabo a consolle, top in quarzite, pavimento nero, porta doccia a battente, top nero, nicchia, un lavabo, mobile bagno incassato, soffitto a volta e pannellatura

The homeowners wanted to improve the layout and function of their tired 1980’s bathrooms. The master bath had a huge sunken tub that took up half the floor space and the shower was tiny and in small room with the toilet. We created a new toilet room and moved the shower to allow it to grow in size. This new space is far more in tune with the client’s needs. The kid’s bath was a large space. It only needed to be updated to today’s look and to flow with the rest of the house. The powder room was small, adding the pedestal sink opened it up and the wallpaper and ship lap added the character that it needed
Stanze da Bagno grandi con pavimento nero - Foto e idee per arredare
1