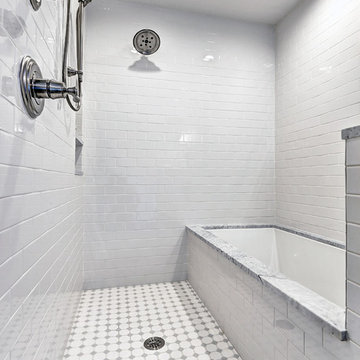Stanze da Bagno con doccia doppia e pavimento con piastrelle in ceramica - Foto e idee per arredare
Filtra anche per:
Budget
Ordina per:Popolari oggi
1 - 20 di 6.131 foto
1 di 3

Immagine di una grande stanza da bagno padronale moderna con ante lisce, ante in legno bruno, vasca con piedi a zampa di leone, doccia doppia, WC a due pezzi, piastrelle bianche, piastrelle di vetro, pareti grigie, pavimento con piastrelle in ceramica, lavabo da incasso, top piastrellato, pavimento grigio e porta doccia a battente

The phrase "luxury master suite" brings this room to mind. With a double shower, double hinged glass door and free standing tub, this water room is the hallmark of simple luxury. It also features a hidden niche, a hemlock ceiling and brushed nickle fixtures paired with a majestic view.

Transformation d'un salle de bains pour adolescents. On déplace une baignoire encombrante pour permettre la création d'une douche.
Le coin baignoire se fait plus petit, pour gagner beaucoup plus d'espace.
Style intemporel et élégant. Meuble suspendu avec plan en marbre noir. Faience murale XXL.

© Lassiter Photography | ReVisionCharlotte.com
Ispirazione per una stanza da bagno padronale minimalista di medie dimensioni con ante con riquadro incassato, ante in legno chiaro, doccia doppia, WC a due pezzi, piastrelle verdi, piastrelle in ceramica, pareti bianche, pavimento con piastrelle in ceramica, lavabo sottopiano, top in quarzo composito, pavimento nero, porta doccia a battente, top bianco, panca da doccia, due lavabi, mobile bagno sospeso e carta da parati
Ispirazione per una stanza da bagno padronale minimalista di medie dimensioni con ante con riquadro incassato, ante in legno chiaro, doccia doppia, WC a due pezzi, piastrelle verdi, piastrelle in ceramica, pareti bianche, pavimento con piastrelle in ceramica, lavabo sottopiano, top in quarzo composito, pavimento nero, porta doccia a battente, top bianco, panca da doccia, due lavabi, mobile bagno sospeso e carta da parati

Refined, Simplicity, Serenity. Just a few words that describe this incredible remodel that our team just finished. With its clean lines, open concept and natural light, this bathroom is a master piece of minimalist design.

Relaxed and Coastal master bath
Ispirazione per una stanza da bagno padronale stile marino di medie dimensioni con ante in stile shaker, ante marroni, vasca freestanding, doccia doppia, piastrelle marroni, piastrelle effetto legno, pareti bianche, pavimento con piastrelle in ceramica, lavabo integrato, top in quarzo composito, pavimento bianco, porta doccia a battente, top beige, due lavabi e mobile bagno incassato
Ispirazione per una stanza da bagno padronale stile marino di medie dimensioni con ante in stile shaker, ante marroni, vasca freestanding, doccia doppia, piastrelle marroni, piastrelle effetto legno, pareti bianche, pavimento con piastrelle in ceramica, lavabo integrato, top in quarzo composito, pavimento bianco, porta doccia a battente, top beige, due lavabi e mobile bagno incassato
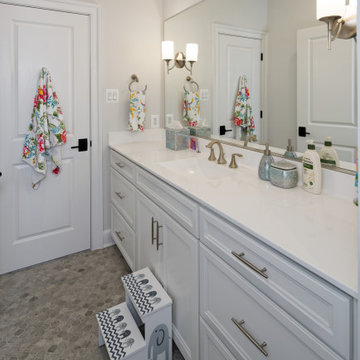
Charming bathroom with long white vanity, chrome fixtures, and a sleek integrated sink.
Esempio di una stanza da bagno per bambini tradizionale di medie dimensioni con ante bianche, doccia doppia, pareti bianche, lavabo integrato, porta doccia a battente, top bianco, mobile bagno incassato, pavimento multicolore, ante con riquadro incassato, piastrelle in ceramica, pavimento con piastrelle in ceramica, top in superficie solida e un lavabo
Esempio di una stanza da bagno per bambini tradizionale di medie dimensioni con ante bianche, doccia doppia, pareti bianche, lavabo integrato, porta doccia a battente, top bianco, mobile bagno incassato, pavimento multicolore, ante con riquadro incassato, piastrelle in ceramica, pavimento con piastrelle in ceramica, top in superficie solida e un lavabo

This beautiful double sink master vanity has 6 total drawers, lots of cupboard space for storage so the vanity top can remain neat, the ceramic tile floor is a brown, gray color, beautiful Mediterranean sconce lights and large window provide lots of light.
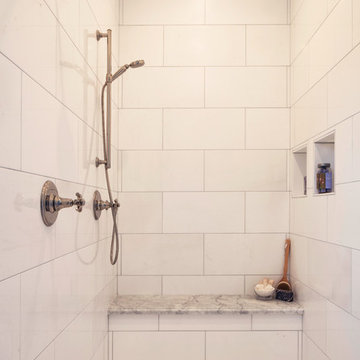
Beautiful master bath with honed Carrara marble and thassos tile wall and floors. Dual polished nickel Kohler shower heads.
Ispirazione per una stanza da bagno padronale country di medie dimensioni con ante in stile shaker, ante bianche, doccia doppia, piastrelle grigie, piastrelle in ceramica, pareti grigie, pavimento con piastrelle in ceramica, top in marmo, pavimento grigio, porta doccia a battente e top grigio
Ispirazione per una stanza da bagno padronale country di medie dimensioni con ante in stile shaker, ante bianche, doccia doppia, piastrelle grigie, piastrelle in ceramica, pareti grigie, pavimento con piastrelle in ceramica, top in marmo, pavimento grigio, porta doccia a battente e top grigio

The ensuite is a luxurious space offering all the desired facilities. The warm theme of all rooms echoes in the materials used. The vanity was created from Recycled Messmate with a horizontal grain, complemented by the polished concrete bench top. The walk in double shower creates a real impact, with its black framed glass which again echoes with the framing in the mirrors and shelving.

We gave this rather dated farmhouse some dramatic upgrades that brought together the feminine with the masculine, combining rustic wood with softer elements. In terms of style her tastes leaned toward traditional and elegant and his toward the rustic and outdoorsy. The result was the perfect fit for this family of 4 plus 2 dogs and their very special farmhouse in Ipswich, MA. Character details create a visual statement, showcasing the melding of both rustic and traditional elements without too much formality. The new master suite is one of the most potent examples of the blending of styles. The bath, with white carrara honed marble countertops and backsplash, beaded wainscoting, matching pale green vanities with make-up table offset by the black center cabinet expand function of the space exquisitely while the salvaged rustic beams create an eye-catching contrast that picks up on the earthy tones of the wood. The luxurious walk-in shower drenched in white carrara floor and wall tile replaced the obsolete Jacuzzi tub. Wardrobe care and organization is a joy in the massive walk-in closet complete with custom gliding library ladder to access the additional storage above. The space serves double duty as a peaceful laundry room complete with roll-out ironing center. The cozy reading nook now graces the bay-window-with-a-view and storage abounds with a surplus of built-ins including bookcases and in-home entertainment center. You can’t help but feel pampered the moment you step into this ensuite. The pantry, with its painted barn door, slate floor, custom shelving and black walnut countertop provide much needed storage designed to fit the family’s needs precisely, including a pull out bin for dog food. During this phase of the project, the powder room was relocated and treated to a reclaimed wood vanity with reclaimed white oak countertop along with custom vessel soapstone sink and wide board paneling. Design elements effectively married rustic and traditional styles and the home now has the character to match the country setting and the improved layout and storage the family so desperately needed. And did you see the barn? Photo credit: Eric Roth
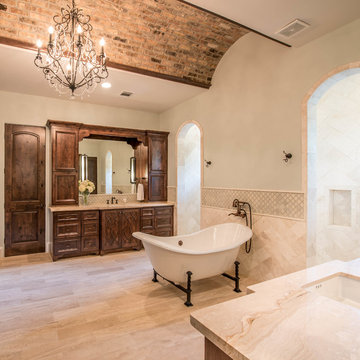
Esempio di una grande stanza da bagno padronale mediterranea con ante con bugna sagomata, ante in legno bruno, vasca freestanding, piastrelle beige, piastrelle in ceramica, pareti verdi, pavimento con piastrelle in ceramica, lavabo sottopiano, top in marmo, pavimento beige, doccia doppia e doccia aperta
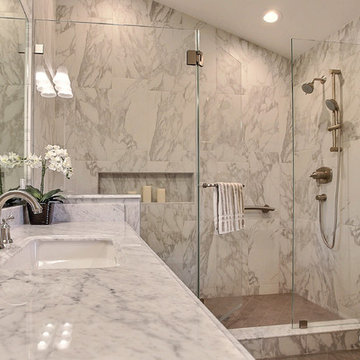
We converted this small master bathroom into a large feeling oasis by raising the ceiling, adding lighting, and upgrading all features and fixtures. The large format multi-tiles compliment the counter tops and give this bathroom style and elegance.
Photo Credit: marilyn cunningham photography
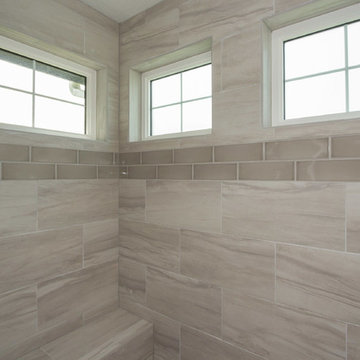
OBEO
Esempio di una stanza da bagno padronale stile marino con lavabo sottopiano, ante in stile shaker, ante bianche, top in granito, vasca da incasso, doccia doppia, WC a due pezzi, piastrelle grigie, piastrelle in ceramica, pareti beige e pavimento con piastrelle in ceramica
Esempio di una stanza da bagno padronale stile marino con lavabo sottopiano, ante in stile shaker, ante bianche, top in granito, vasca da incasso, doccia doppia, WC a due pezzi, piastrelle grigie, piastrelle in ceramica, pareti beige e pavimento con piastrelle in ceramica
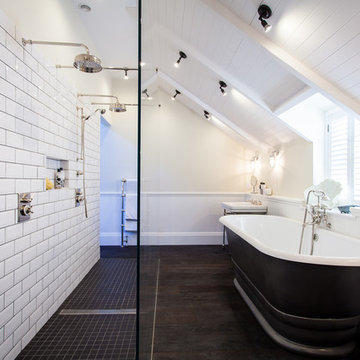
Master Suite bathroom with double shower. Light and airy renovation of coastal West Sussex home. Architecture by Randell Design Group. Interior design by Driftwood and Velvet Interiors.
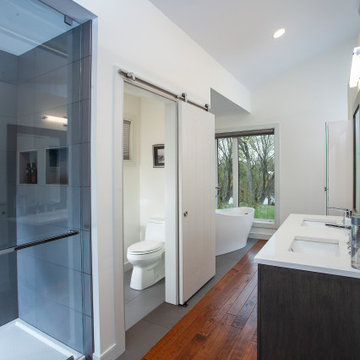
Contemporary bathroom
Idee per una stanza da bagno padronale moderna di medie dimensioni con ante lisce, ante in legno bruno, vasca freestanding, doccia doppia, WC monopezzo, piastrelle grigie, piastrelle in ceramica, pareti bianche, pavimento con piastrelle in ceramica, lavabo sottopiano, top in quarzo composito, pavimento grigio, porta doccia a battente e top bianco
Idee per una stanza da bagno padronale moderna di medie dimensioni con ante lisce, ante in legno bruno, vasca freestanding, doccia doppia, WC monopezzo, piastrelle grigie, piastrelle in ceramica, pareti bianche, pavimento con piastrelle in ceramica, lavabo sottopiano, top in quarzo composito, pavimento grigio, porta doccia a battente e top bianco

Specific to this photo: A view of their choice in an open shower. The homeowner chose silver hardware throughout their bathroom, which is featured in the faucets along with their shower hardware. The shower has an open door, and features glass paneling, chevron black accent ceramic tiling, multiple shower heads, and an in-wall shelf.
This bathroom was a collaborative project in which we worked with the architect in a home located on Mervin Street in Bentleigh East in Australia.
This master bathroom features our Davenport 60-inch bathroom vanity with double basin sinks in the Hampton Gray coloring. The Davenport model comes with a natural white Carrara marble top sourced from Italy.
This master bathroom features an open shower with multiple streams, chevron tiling, and modern details in the hardware. This master bathroom also has a freestanding curved bath tub from our brand, exclusive to Australia at this time. This bathroom also features a one-piece toilet from our brand, exclusive to Australia. Our architect focused on black and silver accents to pair with the white and grey coloring from the main furniture pieces.

This modern handicap accessible shower features large floor to ceiling tile, small blue tile accents, shower niche, luxury rain showerhead, and sit down shower head.
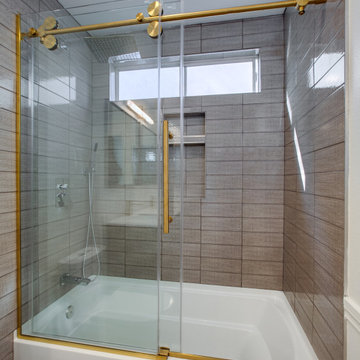
They asked for hotel chic bathrooms and we delivered. This bathroom features a walnut stained floating vanity with drawers, brass finishes throughout. Natural toned tiles in the shower and bathroom. The sliding shower door features a soft close, brass finishes and exposed mechanics for flare.
Stanze da Bagno con doccia doppia e pavimento con piastrelle in ceramica - Foto e idee per arredare
1
