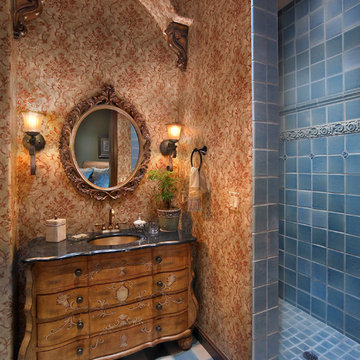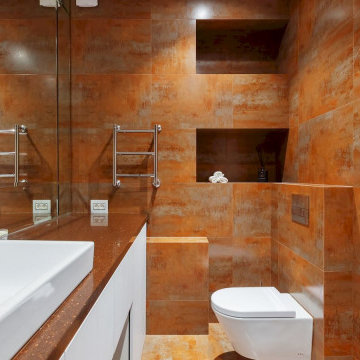Stanze da Bagno color legno con doccia aperta - Foto e idee per arredare
Filtra anche per:
Budget
Ordina per:Popolari oggi
1 - 20 di 544 foto
1 di 3

Foto di una stanza da bagno country con ante bianche, vasca con piedi a zampa di leone, doccia aperta, pareti beige, pavimento beige, un lavabo, mobile bagno sospeso, travi a vista e ante lisce

The newly designed timeless, contemporary bathroom was created providing much needed storage whilst maintaining functionality and flow. A light and airy skheme using grey large format tiles on the floor and matt white tiles on the walls. A two draw custom vanity in timber provided warmth to the room. The mirrored shaving cabinets reflected light and gave the illusion of depth. Strip lighting in niches, under the vanity and shaving cabinet on a sensor added that little extra touch.

Immagine di una grande stanza da bagno padronale contemporanea con ante in legno chiaro, vasca freestanding, doccia aperta, WC monopezzo, pareti bianche, pavimento in gres porcellanato, top in superficie solida, pavimento beige, top bianco e ante lisce

Idee per una grande stanza da bagno padronale tropicale con ante lisce, ante bianche, doccia aperta, WC sospeso, piastrelle di marmo, lavabo sospeso, top in legno, doccia aperta e pareti beige

Esempio di una piccola stanza da bagno con doccia american style con ante in stile shaker, ante in legno scuro, doccia aperta, WC a due pezzi, piastrelle grigie, piastrelle in pietra, pareti arancioni, pavimento in ardesia, lavabo sottopiano e top in granito

Robin Stancliff
Esempio di una stanza da bagno con doccia mediterranea con doccia aperta, piastrelle blu, piastrelle in ceramica, pareti marroni, doccia aperta e ante lisce
Esempio di una stanza da bagno con doccia mediterranea con doccia aperta, piastrelle blu, piastrelle in ceramica, pareti marroni, doccia aperta e ante lisce

Esempio di una grande stanza da bagno padronale classica con vasca freestanding, lavabo sottopiano, ante in legno bruno, doccia aperta, piastrelle beige e pareti beige

This Waukesha bathroom remodel was unique because the homeowner needed wheelchair accessibility. We designed a beautiful master bathroom and met the client’s ADA bathroom requirements.
Original Space
The old bathroom layout was not functional or safe. The client could not get in and out of the shower or maneuver around the vanity or toilet. The goal of this project was ADA accessibility.
ADA Bathroom Requirements
All elements of this bathroom and shower were discussed and planned. Every element of this Waukesha master bathroom is designed to meet the unique needs of the client. Designing an ADA bathroom requires thoughtful consideration of showering needs.
Open Floor Plan – A more open floor plan allows for the rotation of the wheelchair. A 5-foot turning radius allows the wheelchair full access to the space.
Doorways – Sliding barn doors open with minimal force. The doorways are 36” to accommodate a wheelchair.
Curbless Shower – To create an ADA shower, we raised the sub floor level in the bedroom. There is a small rise at the bedroom door and the bathroom door. There is a seamless transition to the shower from the bathroom tile floor.
Grab Bars – Decorative grab bars were installed in the shower, next to the toilet and next to the sink (towel bar).
Handheld Showerhead – The handheld Delta Palm Shower slips over the hand for easy showering.
Shower Shelves – The shower storage shelves are minimalistic and function as handhold points.
Non-Slip Surface – Small herringbone ceramic tile on the shower floor prevents slipping.
ADA Vanity – We designed and installed a wheelchair accessible bathroom vanity. It has clearance under the cabinet and insulated pipes.
Lever Faucet – The faucet is offset so the client could reach it easier. We installed a lever operated faucet that is easy to turn on/off.
Integrated Counter/Sink – The solid surface counter and sink is durable and easy to clean.
ADA Toilet – The client requested a bidet toilet with a self opening and closing lid. ADA bathroom requirements for toilets specify a taller height and more clearance.
Heated Floors – WarmlyYours heated floors add comfort to this beautiful space.
Linen Cabinet – A custom linen cabinet stores the homeowners towels and toiletries.
Style
The design of this bathroom is light and airy with neutral tile and simple patterns. The cabinetry matches the existing oak woodwork throughout the home.

Photo : BCDF Studio
Esempio di una stanza da bagno con doccia scandinava di medie dimensioni con ante lisce, ante bianche, doccia aperta, WC sospeso, piastrelle arancioni, piastrelle in ceramica, pareti bianche, pavimento in cementine, lavabo a bacinella, top in superficie solida, pavimento multicolore, porta doccia a battente, top bianco, un lavabo e mobile bagno sospeso
Esempio di una stanza da bagno con doccia scandinava di medie dimensioni con ante lisce, ante bianche, doccia aperta, WC sospeso, piastrelle arancioni, piastrelle in ceramica, pareti bianche, pavimento in cementine, lavabo a bacinella, top in superficie solida, pavimento multicolore, porta doccia a battente, top bianco, un lavabo e mobile bagno sospeso

Washington DC Asian-Inspired Master Bath Design by #MeghanBrowne4JenniferGilmer.
An Asian-inspired bath with warm teak countertops, dividing wall and soaking tub by Zen Bathworks. Sonoma Forge Waterbridge faucets lend an industrial chic and rustic country aesthetic. A Stone Forest Roma vessel sink rests atop the teak counter.
Photography by Bob Narod. http://www.gilmerkitchens.com/

Современная классика в двухкомнатной квартире
Esempio di una stretta e lunga stanza da bagno padronale minimal di medie dimensioni con ante lisce, ante bianche, doccia aperta, WC sospeso, piastrelle marroni, piastrelle in ceramica, pareti marroni, pavimento con piastrelle in ceramica, lavabo da incasso, top in superficie solida, pavimento marrone, doccia aperta, top marrone, un lavabo e mobile bagno freestanding
Esempio di una stretta e lunga stanza da bagno padronale minimal di medie dimensioni con ante lisce, ante bianche, doccia aperta, WC sospeso, piastrelle marroni, piastrelle in ceramica, pareti marroni, pavimento con piastrelle in ceramica, lavabo da incasso, top in superficie solida, pavimento marrone, doccia aperta, top marrone, un lavabo e mobile bagno freestanding

Idee per una piccola stanza da bagno con doccia contemporanea con doccia aperta, WC sospeso, piastrelle beige, piastrelle in gres porcellanato, pareti bianche, lavabo a bacinella, top in legno, pavimento beige, top beige e mobile bagno sospeso

Large walkin shower with soaking tub and secure view of the property. HVAC is 10" Irrigation pipe
Photo Credit D.E Grabenstein
Foto di una grande stanza da bagno padronale rustica con consolle stile comò, ante bianche, vasca freestanding, doccia aperta, WC a due pezzi, piastrelle beige, piastrelle in pietra, pareti beige, pavimento in legno massello medio, lavabo a bacinella, top in legno, pavimento marrone, doccia aperta e top beige
Foto di una grande stanza da bagno padronale rustica con consolle stile comò, ante bianche, vasca freestanding, doccia aperta, WC a due pezzi, piastrelle beige, piastrelle in pietra, pareti beige, pavimento in legno massello medio, lavabo a bacinella, top in legno, pavimento marrone, doccia aperta e top beige

The detailed plans for this bathroom can be purchased here: https://www.changeyourbathroom.com/shop/healing-hinoki-bathroom-plans/
Japanese Hinoki Ofuro Tub in wet area combined with shower, hidden shower drain with pebble shower floor, travertine tile with brushed nickel fixtures. Atlanta Bathroom

Built by Old Hampshire Designs, Inc.
John W. Hession, Photographer
Esempio di una stanza da bagno con doccia rustica di medie dimensioni con ante in legno bruno, piastrelle multicolore, piastrelle in pietra, pareti marroni, lavabo sottopiano, porta doccia a battente, doccia aperta, pavimento marrone e ante lisce
Esempio di una stanza da bagno con doccia rustica di medie dimensioni con ante in legno bruno, piastrelle multicolore, piastrelle in pietra, pareti marroni, lavabo sottopiano, porta doccia a battente, doccia aperta, pavimento marrone e ante lisce

The SUMMIT, is Beechwood Homes newest display home at Craigburn Farm. This masterpiece showcases our commitment to design, quality and originality. The Summit is the epitome of luxury. From the general layout down to the tiniest finish detail, every element is flawless.
Specifically, the Summit highlights the importance of atmosphere in creating a family home. The theme throughout is warm and inviting, combining abundant natural light with soothing timber accents and an earthy palette. The stunning window design is one of the true heroes of this property, helping to break down the barrier of indoor and outdoor. An open plan kitchen and family area are essential features of a cohesive and fluid home environment.
Adoring this Ensuite displayed in "The Summit" by Beechwood Homes. There is nothing classier than the combination of delicate timber and concrete beauty.
The perfect outdoor area for entertaining friends and family. The indoor space is connected to the outdoor area making the space feel open - perfect for extending the space!
The Summit makes the most of state of the art automation technology. An electronic interface controls the home theatre systems, as well as the impressive lighting display which comes to life at night. Modern, sleek and spacious, this home uniquely combines convenient functionality and visual appeal.
The Summit is ideal for those clients who may be struggling to visualise the end product from looking at initial designs. This property encapsulates all of the senses for a complete experience. Appreciate the aesthetic features, feel the textures, and imagine yourself living in a home like this.
Tiles by Italia Ceramics!
Visit Beechwood Homes - Display Home "The Summit"
54 FERGUSSON AVENUE,
CRAIGBURN FARM
Opening Times Sat & Sun 1pm – 4:30pm

Foto di una stanza da bagno etnica con vasca ad angolo, doccia aperta, pareti bianche, lavabo a consolle, pavimento marrone, doccia aperta e piastrelle bianche

This is a new construction bathroom located in Fallbrook, CA. It was a large space with very high ceilings. We created a sculptural environment, echoing a curved soffit over a curved alcove soaking tub with a curved partition shower wall. The custom wood paneling on the curved wall and vanity wall perfectly balance the lines of the floating vanity and built-in medicine cabinets.

Ispirazione per una stanza da bagno padronale american style di medie dimensioni con ante con bugna sagomata, ante in legno bruno, doccia aperta, WC a due pezzi, piastrelle beige, piastrelle marroni, piastrelle in gres porcellanato, pareti beige, lavabo a bacinella, top in granito e doccia aperta

Kate Russell
Ispirazione per una stanza da bagno padronale stile americano con lavabo a bacinella, ante lisce, ante in legno scuro, vasca giapponese, doccia aperta, pareti beige, pavimento in legno massello medio e doccia aperta
Ispirazione per una stanza da bagno padronale stile americano con lavabo a bacinella, ante lisce, ante in legno scuro, vasca giapponese, doccia aperta, pareti beige, pavimento in legno massello medio e doccia aperta
Stanze da Bagno color legno con doccia aperta - Foto e idee per arredare
1