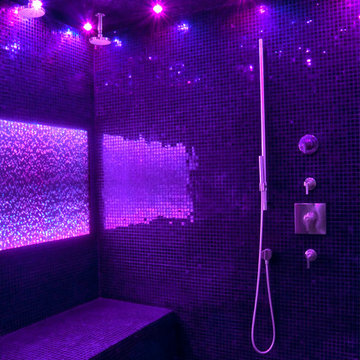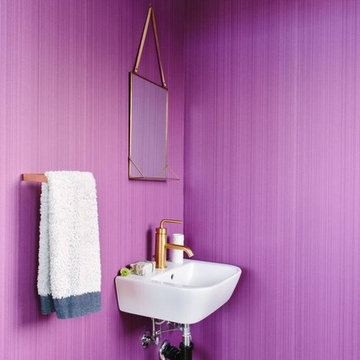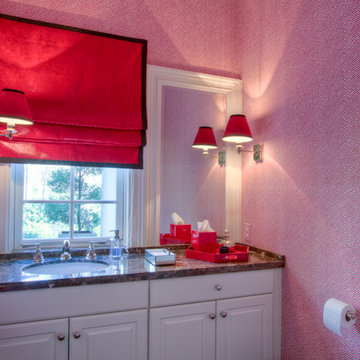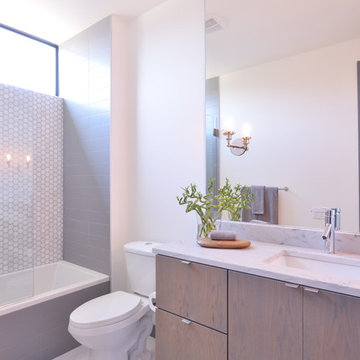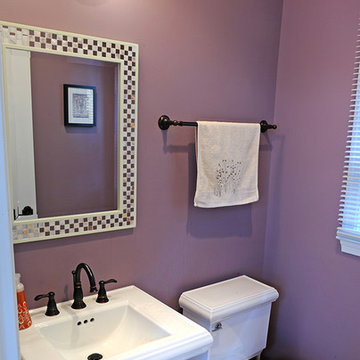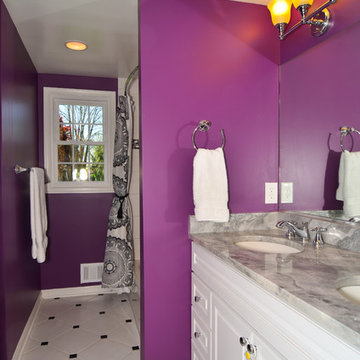Stanze da Bagno viola - Foto e idee per arredare
Filtra anche per:
Budget
Ordina per:Popolari oggi
341 - 360 di 3.064 foto
1 di 2
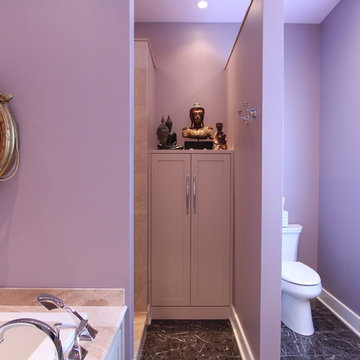
A tall linen cabinet was added near the walk in shower for towel storage, and the homeowner requested it have a matching wood countertop so she could display some of her favorite pieces she's picked up while traveling. The shower is tucked behind the bathtub and a wall separates the entrance from the toilet so privacy is maintained.
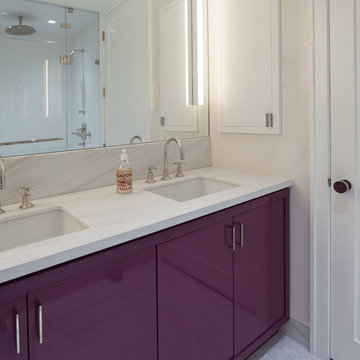
Notable decor elements include: Lightology Alinea sconce
Photos: Francesco Bertocci
Idee per una stanza da bagno padronale design di medie dimensioni con WC monopezzo, piastrelle bianche, pareti bianche, pavimento con piastrelle a mosaico, lavabo sottopiano, top in marmo, ante lisce, ante viola, piastrelle di marmo, pavimento bianco e top bianco
Idee per una stanza da bagno padronale design di medie dimensioni con WC monopezzo, piastrelle bianche, pareti bianche, pavimento con piastrelle a mosaico, lavabo sottopiano, top in marmo, ante lisce, ante viola, piastrelle di marmo, pavimento bianco e top bianco
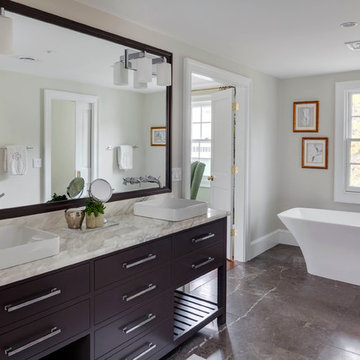
Greg Premru Photography, Inc.
Ispirazione per una stanza da bagno classica con lavabo a bacinella, ante in legno bruno, vasca freestanding e ante lisce
Ispirazione per una stanza da bagno classica con lavabo a bacinella, ante in legno bruno, vasca freestanding e ante lisce
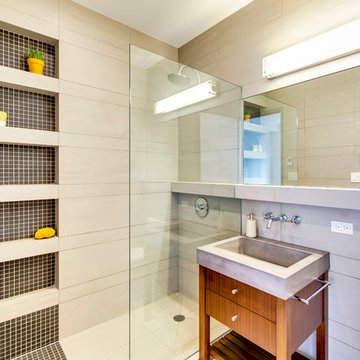
Idee per una stanza da bagno padronale contemporanea di medie dimensioni con lavabo integrato, ante in legno bruno, top in cemento, doccia alcova, WC a due pezzi, piastrelle grigie, piastrelle in gres porcellanato e ante lisce
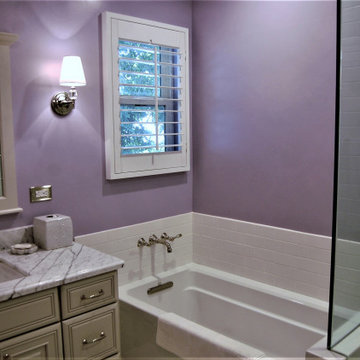
Esempio di una piccola stanza da bagno padronale tradizionale con ante con bugna sagomata, ante beige, vasca ad alcova, doccia ad angolo, WC a due pezzi, piastrelle bianche, piastrelle diamantate, pareti viola, pavimento in gres porcellanato, lavabo sottopiano, top in marmo, porta doccia a battente, top multicolore, un lavabo, mobile bagno incassato e pavimento bianco
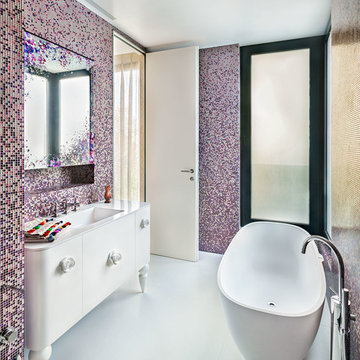
Assen Emilov
Immagine di una stanza da bagno design con ante bianche, vasca freestanding, piastrelle multicolore, piastrelle rosa, lavabo integrato e ante lisce
Immagine di una stanza da bagno design con ante bianche, vasca freestanding, piastrelle multicolore, piastrelle rosa, lavabo integrato e ante lisce
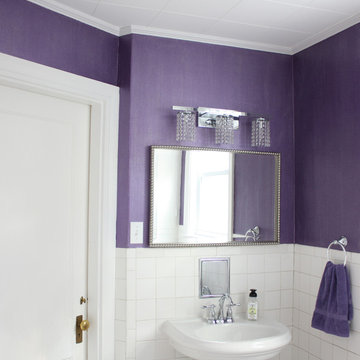
Idee per una stanza da bagno classica di medie dimensioni con piastrelle bianche, piastrelle in ceramica, pareti viola e lavabo a colonna
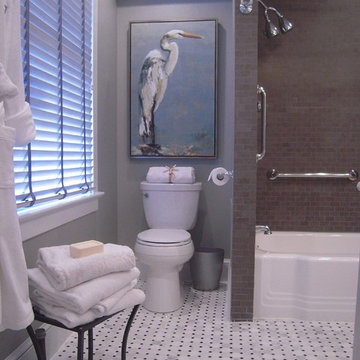
We love the grey walls and beautiful crane painting. Both give the room a peaceful, serene feeling.
Benjamin Moore's Cape May Cobblestone #1474 on the walls and Shoreline #1471 on the ceiling. Smith + Noble vintage finish wood blinds.
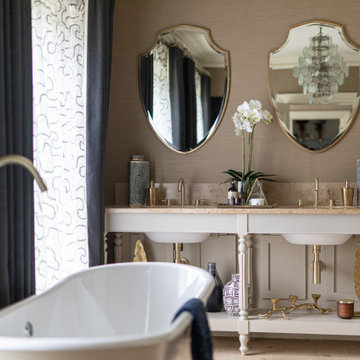
Immagine di una stanza da bagno padronale chic di medie dimensioni con ante bianche, vasca freestanding, pareti beige, parquet chiaro, lavabo sottopiano, pavimento beige, top beige e nessun'anta
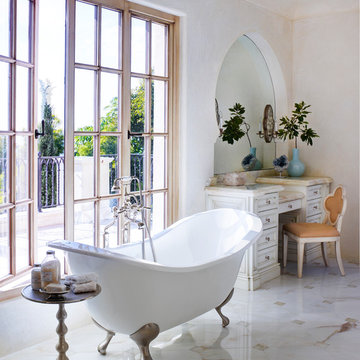
Immagine di un'ampia stanza da bagno padronale mediterranea con ante bianche, vasca con piedi a zampa di leone, pareti bianche, pavimento in marmo, top in pietra calcarea, pavimento multicolore e ante con riquadro incassato
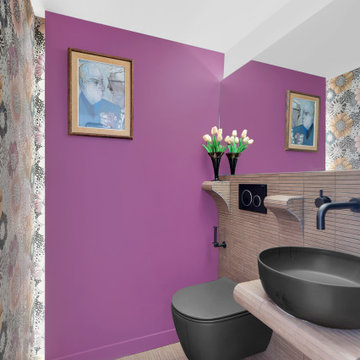
For our full gut renovation of this Manhattan loft penthouse, we partnered with architecture firm Todd Zwigard Architects. Many of our clients know us as experts in the full design-build approach, where we handle every aspect of the project. But in this case, architectural plans were already drawn, the full schedule was finished, and our clients needed a partner to execute on the architectural plans – enter Gallery. Construction management is as vital to a project as the design phase, so we’re happy to offer our expertise in this type of scenario.
A DIFFERENT APPROACH
Construction and design are often the face of most renovations, but the planning and follow-through are naturally just as necessary to make it all come together. The project itself was a fairly straightforward gut renovation of the loft. Everything was included: new floors, a new kitchen, new bathrooms, new lighting. Our task was to manage every aspect of the construction, ensuring that the planning work of Todd Zwigard Architects was executed to the exact vision imagined for this Manhattan loft renovation.
CONTEMPORARY GOES ECLECTIC
Although we didn’t contribute to the aesthetic of the interior design in this project, we did carry out the plans that brought it life. The tone was very modern, with some eclectic touches. The kitchen, featuring an island with a baby blue lacquered finish, blends contemporary clean lines into an industrial-tinged, almost futuristic aesthetic. Reclaimed wooden doors and art pieces collected throughout the years are an ode to the client's travels, an artistic touch from Todd Zwigard Architects.
LET’S TALK
Quality of work is of course important, but there are several components of construction management that are equally vital: communication; processes that make sure you're able to adhere to schedules; protocols with both safety and communication. You might say this is the nerding out of the construction process. It’s not often the face of a project, but it’s absolutely massive in terms of carrying out a successful renovation, whether it’s a penthouse loft in Manhattan, a condo in Prospect Heights, or a kitchen in a Brooklyn brownstone. Quality construction management is probably one of the biggest ways to separate professional contractors from those who aren’t.
ART FROM CHAOS
This was such a large project, so our ability to procure and source all the finishes and fixtures was hugely important to our clients. The sheer number of floors, tiles, and plumbing fixtures alone that need to be ordered, in addition to everything else, plus figuring out lead times, shipments, deliveries, and inspections. It can quickly become chaotic, but there’s an art to the planning and organization, and we’ve mastered it.
The larger a project is, the more likely that havoc will rear its head. The antidote is not only really proper planning and construction management, as we achieved in this Manhattan loft penthouse renovation, but also a great working relationship with everyone else involved in the project: contractors, architect, and clients alike.
GET IN TOUCH
Is a loft renovation in New York in your future? We’re experts in renovating New York homes, from apartment combinations in managed buildings to kitchens and bathrooms in co-ops and condos to gut renovations of historic spaces and landmark renovations.
Contact us to learn more about our approach as a design-and-build firm, where all aspects of your project are handled under the same roof. In addition to construction management, you’ll get our in-house architect in-house and the added renovation benefits of experts in design, material selection, and paperwork.

Im großzügigen Duschbereich ist farbiges Glasmosaik verlegt. Die feine Duschabtrennung aus Glas öffnet den Bereich zum Bad. Eine Duschgarnitur mit Kopf- und Handbrause sowie die integrierte Sitzbank in der Dusche unterstreichen den Wellness-Charakter.
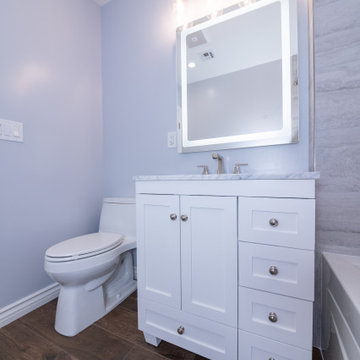
Idee per una stanza da bagno con doccia minimalista di medie dimensioni con ante lisce, ante bianche, vasca idromassaggio, vasca/doccia, WC monopezzo, piastrelle grigie, piastrelle in gres porcellanato, pareti grigie, pavimento in cementine, lavabo sottopiano, top in quarzite, pavimento marrone, doccia con tenda, top grigio, nicchia, un lavabo, mobile bagno incassato e soffitto ribassato
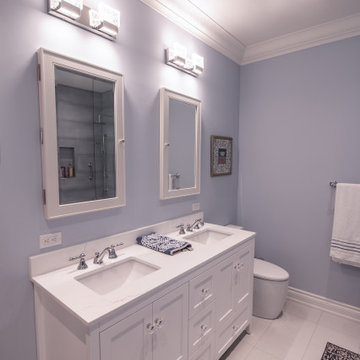
Complete ensuite bathroom renovation. New tile, vanity, under-mount sinks, faucets, freestanding tub, shower, linear drain, toilet.
Immagine di una stanza da bagno padronale minimal di medie dimensioni con ante lisce, ante bianche, vasca freestanding, doccia a filo pavimento, top in quarzo composito, top bianco, pavimento in gres porcellanato, lavabo rettangolare e porta doccia a battente
Immagine di una stanza da bagno padronale minimal di medie dimensioni con ante lisce, ante bianche, vasca freestanding, doccia a filo pavimento, top in quarzo composito, top bianco, pavimento in gres porcellanato, lavabo rettangolare e porta doccia a battente
Stanze da Bagno viola - Foto e idee per arredare
18
