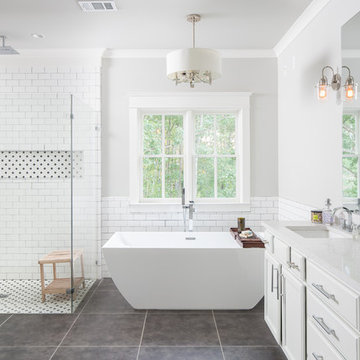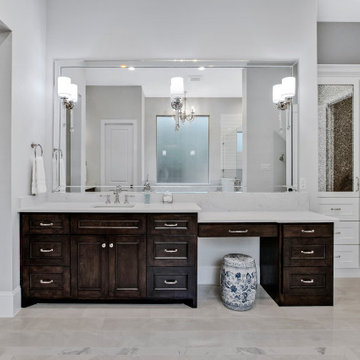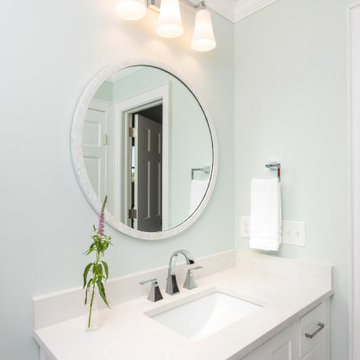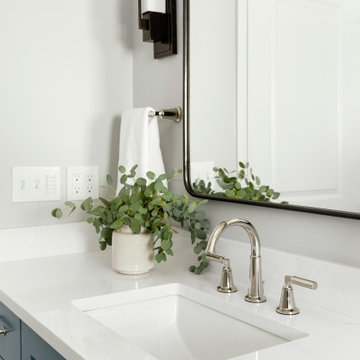Stanze da Bagno con ante con riquadro incassato e pavimento grigio - Foto e idee per arredare
Filtra anche per:
Budget
Ordina per:Popolari oggi
1 - 20 di 12.920 foto
1 di 3

Building Design, Plans (in collaboration with Orfield Drafting), and Interior Finishes by: Fluidesign Studio I Builder & Creative Collaborator : Anchor Builders I Photographer: sethbennphoto.com

Foto di una stanza da bagno padronale chic di medie dimensioni con ante con riquadro incassato, ante bianche, vasca freestanding, doccia ad angolo, WC monopezzo, piastrelle grigie, piastrelle di marmo, pareti grigie, pavimento in marmo, lavabo sottopiano, top in marmo, pavimento grigio, porta doccia a battente, top grigio, nicchia, due lavabi, mobile bagno incassato e boiserie

A new tub was installed with a tall but thin-framed sliding glass door—a thoughtful design to accommodate taller family and guests. The shower walls were finished in a Porcelain marble-looking tile to match the vanity and floor tile, a beautiful deep blue that also grounds the space and pulls everything together. All-in-all, Gayler Design Build took a small cramped bathroom and made it feel spacious and airy, even without a window!

Master bathroom gets major modern update. Built in vanity with natural wood stained panels, quartz countertop and undermount sink. New walk in tile shower with large format tile, hex tile floor, shower bench, multiple niches for storage, and dual shower head. New tile flooring and lighting throughout. Small second vanity sink.

Relocating to Portland, Oregon from California, this young family immediately hired Amy to redesign their newly purchased home to better fit their needs. The project included updating the kitchen, hall bath, and adding an en suite to their master bedroom. Removing a wall between the kitchen and dining allowed for additional counter space and storage along with improved traffic flow and increased natural light to the heart of the home. This galley style kitchen is focused on efficiency and functionality through custom cabinets with a pantry boasting drawer storage topped with quartz slab for durability, pull-out storage accessories throughout, deep drawers, and a quartz topped coffee bar/ buffet facing the dining area. The master bath and hall bath were born out of a single bath and a closet. While modest in size, the bathrooms are filled with functionality and colorful design elements. Durable hex shaped porcelain tiles compliment the blue vanities topped with white quartz countertops. The shower and tub are both tiled in handmade ceramic tiles, bringing much needed texture and movement of light to the space. The hall bath is outfitted with a toe-kick pull-out step for the family’s youngest member!

Beautiful relaxing freestanding tub surrounded by luxurious elements such as Carrera marble tile flooring and brushed gold bath filler. Our favorite feature is the custom functional ledge below the window!

Immagine di una grande stanza da bagno padronale tradizionale con ante con riquadro incassato, ante bianche, pareti bianche, pavimento in gres porcellanato, lavabo sottopiano, pavimento grigio, top grigio, due lavabi, mobile bagno incassato, soffitto a cassettoni e pareti in perlinato

Luxury spa bath
Foto di una grande stanza da bagno padronale classica con ante grigie, vasca freestanding, zona vasca/doccia separata, WC a due pezzi, piastrelle grigie, piastrelle di marmo, pareti bianche, pavimento in marmo, lavabo sottopiano, top in quarzo composito, pavimento grigio, porta doccia a battente, top bianco e ante con riquadro incassato
Foto di una grande stanza da bagno padronale classica con ante grigie, vasca freestanding, zona vasca/doccia separata, WC a due pezzi, piastrelle grigie, piastrelle di marmo, pareti bianche, pavimento in marmo, lavabo sottopiano, top in quarzo composito, pavimento grigio, porta doccia a battente, top bianco e ante con riquadro incassato

Hallway bathroom. Simple clean materials
Idee per una piccola stanza da bagno con doccia con ante con riquadro incassato, ante bianche, vasca ad alcova, doccia alcova, WC monopezzo, piastrelle bianche, piastrelle in gres porcellanato, pareti blu, pavimento in gres porcellanato, lavabo sottopiano, top in quarzo composito, pavimento grigio, porta doccia scorrevole e top bianco
Idee per una piccola stanza da bagno con doccia con ante con riquadro incassato, ante bianche, vasca ad alcova, doccia alcova, WC monopezzo, piastrelle bianche, piastrelle in gres porcellanato, pareti blu, pavimento in gres porcellanato, lavabo sottopiano, top in quarzo composito, pavimento grigio, porta doccia scorrevole e top bianco

DAVID CANNON
Ispirazione per una stanza da bagno country con ante con riquadro incassato, ante bianche, vasca freestanding, doccia a filo pavimento, piastrelle bianche, piastrelle diamantate, pareti grigie, lavabo sottopiano, pavimento grigio, porta doccia a battente e top bianco
Ispirazione per una stanza da bagno country con ante con riquadro incassato, ante bianche, vasca freestanding, doccia a filo pavimento, piastrelle bianche, piastrelle diamantate, pareti grigie, lavabo sottopiano, pavimento grigio, porta doccia a battente e top bianco

Idee per una stanza da bagno con doccia chic di medie dimensioni con ante con riquadro incassato, ante grigie, doccia alcova, WC monopezzo, piastrelle grigie, piastrelle diamantate, pareti bianche, pavimento in marmo, lavabo sottopiano, top in marmo, pavimento grigio, porta doccia a battente e lavanderia

From the contrasting blue tile to the sleek standing tub, this primary bathroom truly has it all.
Immagine di una stanza da bagno tradizionale con piastrelle in ceramica, pavimento in gres porcellanato, ante con riquadro incassato, ante nere, vasca freestanding, piastrelle blu, pareti bianche, lavabo sottopiano, pavimento grigio, top bianco, due lavabi e pareti in perlinato
Immagine di una stanza da bagno tradizionale con piastrelle in ceramica, pavimento in gres porcellanato, ante con riquadro incassato, ante nere, vasca freestanding, piastrelle blu, pareti bianche, lavabo sottopiano, pavimento grigio, top bianco, due lavabi e pareti in perlinato

When we were asked by our clients to help fully overhaul this grade II listed property. We knew we needed to consider the spaces for modern day living and make it as open and light and airy as possible. There were a few specifics from our client, but on the whole we were left to the design the main brief being modern country with colour and pattern. There were some challenges along the way as the house is octagonal in shape and some rooms, especially the principal ensuite were quite a challenge.

Ispirazione per una grande stanza da bagno padronale con ante con riquadro incassato, ante marroni, lavabo sottopiano, pavimento grigio, top bianco, due lavabi e mobile bagno incassato

Idee per una stanza da bagno con doccia minimalista di medie dimensioni con ante con riquadro incassato, ante bianche, doccia alcova, WC monopezzo, piastrelle bianche, piastrelle in ceramica, pareti blu, pavimento in gres porcellanato, lavabo sottopiano, top in quarzo composito, pavimento grigio, porta doccia a battente, top bianco, un lavabo e mobile bagno incassato

The theme for the design of these four bathrooms was Coastal Americana. My clients wanted classic designs that incorporated color, a coastal feel, and were fun.
The master bathroom stands out with the interesting mix of tile. We maximized the tall sloped ceiling with the glass tile accent wall behind the freestanding bath tub. A simple sandblasted "wave" glass panel separates the wet area. Shiplap walls, satin bronze fixtures, and wood details add to the beachy feel.
The three guest bathrooms, while having tile in common, each have their own unique vanities and accents. Curbless showers and frameless glass opened these rooms up to feel more spacious. The bits of blue in the floor tile lends just the right pop of blue.
Custom fabric roman shades in each room soften the look and add extra style.

Esempio di una grande stanza da bagno padronale moderna con ante con riquadro incassato, ante grigie, vasca freestanding, doccia ad angolo, WC monopezzo, piastrelle grigie, piastrelle di pietra calcarea, pareti grigie, pavimento in pietra calcarea, lavabo a bacinella, top in pietra calcarea, pavimento grigio, porta doccia a battente, top bianco, un lavabo, mobile bagno incassato e soffitto a volta

A bathroom remodel with ceramic wall and floor tile, freestanding tub, quartz countertops, and a curbless shower.
Idee per una grande stanza da bagno padronale chic con ante con riquadro incassato, ante grigie, vasca freestanding, doccia a filo pavimento, WC monopezzo, piastrelle grigie, piastrelle in ceramica, pareti grigie, pavimento con piastrelle in ceramica, lavabo sottopiano, top in quarzo composito, pavimento grigio, porta doccia a battente, top bianco, toilette, due lavabi e mobile bagno incassato
Idee per una grande stanza da bagno padronale chic con ante con riquadro incassato, ante grigie, vasca freestanding, doccia a filo pavimento, WC monopezzo, piastrelle grigie, piastrelle in ceramica, pareti grigie, pavimento con piastrelle in ceramica, lavabo sottopiano, top in quarzo composito, pavimento grigio, porta doccia a battente, top bianco, toilette, due lavabi e mobile bagno incassato

Relocating to Portland, Oregon from California, this young family immediately hired Amy to redesign their newly purchased home to better fit their needs. The project included updating the kitchen, hall bath, and adding an en suite to their master bedroom. Removing a wall between the kitchen and dining allowed for additional counter space and storage along with improved traffic flow and increased natural light to the heart of the home. This galley style kitchen is focused on efficiency and functionality through custom cabinets with a pantry boasting drawer storage topped with quartz slab for durability, pull-out storage accessories throughout, deep drawers, and a quartz topped coffee bar/ buffet facing the dining area. The master bath and hall bath were born out of a single bath and a closet. While modest in size, the bathrooms are filled with functionality and colorful design elements. Durable hex shaped porcelain tiles compliment the blue vanities topped with white quartz countertops. The shower and tub are both tiled in handmade ceramic tiles, bringing much needed texture and movement of light to the space. The hall bath is outfitted with a toe-kick pull-out step for the family’s youngest member!

Beautiful relaxing freestanding tub surrounded by luxurious elements such as Carrera marble tile flooring and brushed gold bath filler. Our favorite feature is the custom functional ledge below the window!
Stanze da Bagno con ante con riquadro incassato e pavimento grigio - Foto e idee per arredare
1