Stanze da Bagno con consolle stile comò e pavimento in laminato - Foto e idee per arredare
Filtra anche per:
Budget
Ordina per:Popolari oggi
1 - 20 di 210 foto
1 di 3
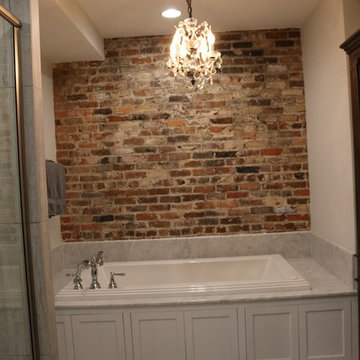
Linda Blackman
Ispirazione per una stanza da bagno con doccia industriale di medie dimensioni con consolle stile comò, ante in legno bruno, vasca da incasso, pareti bianche, pavimento in laminato, lavabo sottopiano e top in marmo
Ispirazione per una stanza da bagno con doccia industriale di medie dimensioni con consolle stile comò, ante in legno bruno, vasca da incasso, pareti bianche, pavimento in laminato, lavabo sottopiano e top in marmo

Demolition of existing bathroom tub/shower, tile walls and fixtures. Complete replacement of drywall and cement backer board. Removal of existing tile floor and floated with a self leveling compound. Replacement of all existing plumbing and electrical rough-in to make ready for new fixtures. Installation of fiberglass shower pan and installation of new water proof vinyl wall tile in shower. Installation of new waterproof laminate flooring, wall wainscot and door trim. Upgraded vanity and toilet, and all new fixtures (shower faucet, sink faucet, light fixtures, towel hooks, etc)
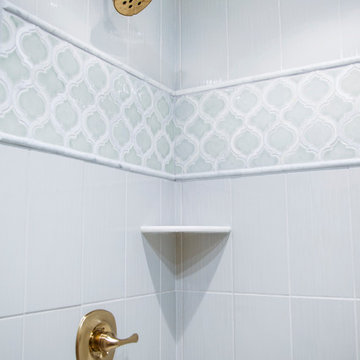
Hattie Quik
Idee per una piccola stanza da bagno con doccia classica con consolle stile comò, ante grigie, doccia alcova, WC a due pezzi, piastrelle grigie, piastrelle in ceramica, pareti grigie, pavimento in laminato, lavabo integrato, top in marmo, pavimento grigio, porta doccia a battente e top bianco
Idee per una piccola stanza da bagno con doccia classica con consolle stile comò, ante grigie, doccia alcova, WC a due pezzi, piastrelle grigie, piastrelle in ceramica, pareti grigie, pavimento in laminato, lavabo integrato, top in marmo, pavimento grigio, porta doccia a battente e top bianco

Immagine di una stanza da bagno padronale contemporanea di medie dimensioni con consolle stile comò, ante marroni, doccia aperta, WC monopezzo, piastrelle bianche, piastrelle diamantate, pareti bianche, pavimento in laminato, lavabo da incasso, top in laminato, pavimento beige, doccia con tenda, top beige, un lavabo e mobile bagno incassato

Ispirazione per una grande stanza da bagno padronale chic con consolle stile comò, ante bianche, doccia a filo pavimento, WC sospeso, piastrelle blu, pareti blu, pavimento in laminato, lavabo a bacinella, top in legno, pavimento marrone, porta doccia a battente, top marrone, un lavabo e carta da parati

Ispirazione per una stanza da bagno padronale classica di medie dimensioni con consolle stile comò, ante in legno scuro, vasca ad alcova, vasca/doccia, WC monopezzo, piastrelle marroni, piastrelle in gres porcellanato, pareti beige, pavimento in laminato, lavabo da incasso, top in quarzite, pavimento marrone, doccia aperta e top bianco

To give our client a clean and relaxing look, we used polished porcelain wood plank tiles on the walls laid vertically and metallic penny tiles on the floor.
Using a floating marble shower bench opens the space and allows the client more freedom in range and adds to its elegance. The niche is accented with a metallic glass subway tile laid in a herringbone pattern.
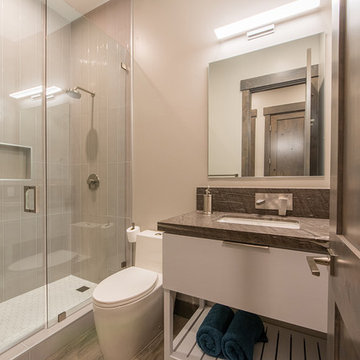
Idee per una piccola stanza da bagno con doccia minimal con consolle stile comò, ante grigie, doccia alcova, WC monopezzo, pareti grigie, pavimento in laminato, lavabo sottopiano, top in marmo, pavimento marrone, porta doccia a battente e top marrone
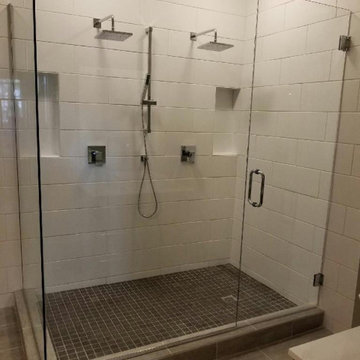
Immagine di una stanza da bagno con doccia moderna di medie dimensioni con consolle stile comò, ante in legno scuro, doccia aperta, pareti grigie, pavimento in laminato, lavabo a bacinella, top in quarzo composito, pavimento marrone, porta doccia a battente e top bianco
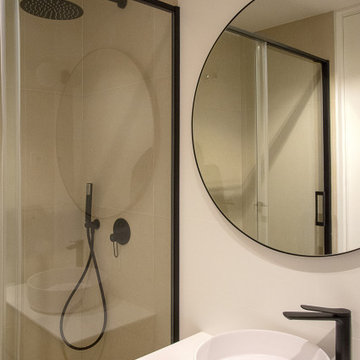
Ispirazione per una piccola stanza da bagno padronale scandinava con consolle stile comò, ante in legno scuro, doccia a filo pavimento, WC monopezzo, piastrelle grigie, piastrelle in gres porcellanato, pareti bianche, pavimento in laminato, lavabo a bacinella, top in superficie solida, pavimento beige, porta doccia scorrevole, top bianco, un lavabo e mobile bagno incassato
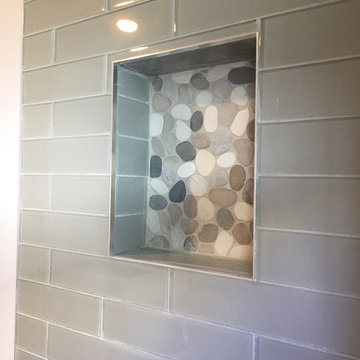
Immagine di una stanza da bagno con doccia classica di medie dimensioni con consolle stile comò, ante in legno scuro, doccia alcova, piastrelle beige, piastrelle marroni, piastrelle grigie, piastrelle in gres porcellanato, pareti bianche, pavimento in laminato, lavabo integrato, top in quarzo composito, pavimento grigio, porta doccia a battente e top bianco

The master bath and guest bath were also remodeled in this project. This textured grey subway tile was used in both. The guest bath features a tub-shower combination with a glass side-panel to help give the room a bigger, more open feel than the wall that was originally there. The master shower features sliding glass doors and a fold down seat, as well as trendy black shiplap. All and all, both bathroom remodels added an element of luxury and relaxation to the home.
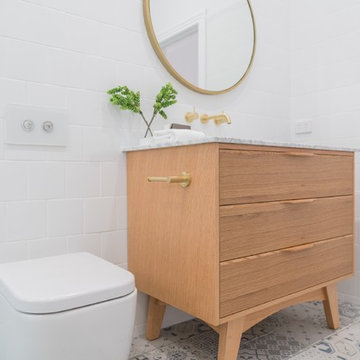
In this photo set, we featured a remodeling project featuring our Alexander 36-inch Single Bathroom Vanity. This vanity features 3 coats of clear glaze to showcase the natural wood grain and finish of the vanity. It's topped off by a naturally sourced, carrara marble top.
This bathroom was originally a guest bathroom. The buyer noted to us that they wanted to make this guest bathroom feel bigger and utilized as much space. Some choices made in this project included:
- Patterned floor tiles as a pop
- Clean white tiles for wall paper with white slates above
- A combination of an open shower and freestanding porcelain bathtub with a inset shelf
- Golden brass accents in the metal hardware including shower head, faucets, and towel rack
- A one-piece porcelain toilet to match the bath tub.
- A big circle mirror with a gold brass frame to match the hardware
- White towels and ammenities
- One simple plant to add a pop of green to pair well with the wood finish of the vanity
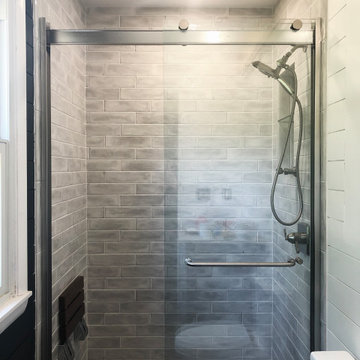
The master bath and guest bath were also remodeled in this project. This textured grey subway tile was used in both. The guest bath features a tub-shower combination with a glass side-panel to help give the room a bigger, more open feel than the wall that was originally there. The master shower features sliding glass doors and a fold down seat, as well as trendy black shiplap. All and all, both bathroom remodels added an element of luxury and relaxation to the home.
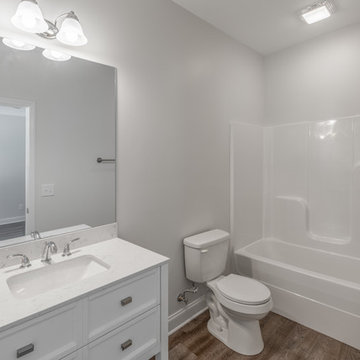
Affordable shotgun style home built in Chattanooga, TN by Home builder EPG Homes, LLC
Esempio di una piccola stanza da bagno padronale tradizionale con consolle stile comò, ante bianche, vasca/doccia, pareti grigie, pavimento in laminato, lavabo sottopiano, top in quarzo composito, pavimento marrone e top bianco
Esempio di una piccola stanza da bagno padronale tradizionale con consolle stile comò, ante bianche, vasca/doccia, pareti grigie, pavimento in laminato, lavabo sottopiano, top in quarzo composito, pavimento marrone e top bianco
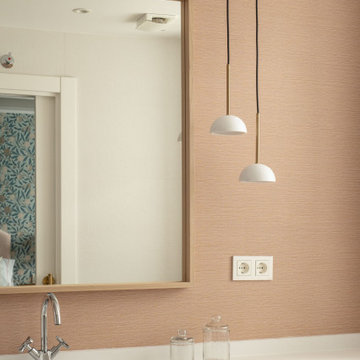
Ispirazione per una grande stanza da bagno padronale chic con consolle stile comò, ante bianche, doccia a filo pavimento, WC sospeso, piastrelle marroni, pareti beige, pavimento in laminato, lavabo sottopiano, top in quarzo composito, porta doccia a battente, top bianco, un lavabo, mobile bagno incassato e carta da parati
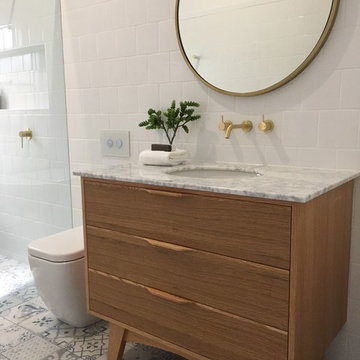
In this photo set, we featured a remodeling project featuring our Alexander 36-inch Single Bathroom Vanity. This vanity features 3 coats of clear glaze to showcase the natural wood grain and finish of the vanity. It's topped off by a naturally sourced, carrara marble top.
This bathroom was originally a guest bathroom. The buyer noted to us that they wanted to make this guest bathroom feel bigger and utilized as much space. Some choices made in this project included:
- Patterned floor tiles as a pop
- Clean white tiles for wall paper with white slates above
- A combination of an open shower and freestanding porcelain bathtub with a inset shelf
- Golden brass accents in the metal hardware including shower head, faucets, and towel rack
- A one-piece porcelain toilet to match the bath tub.
- A big circle mirror with a gold brass frame to match the hardware
- White towels and ammenities
- One simple plant to add a pop of green to pair well with the wood finish of the vanity
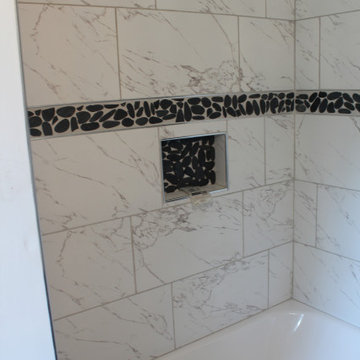
Foto di una stanza da bagno padronale tradizionale di medie dimensioni con consolle stile comò, ante nere, vasca ad alcova, vasca/doccia, pareti grigie, pavimento in laminato, lavabo sottopiano, top in marmo, pavimento grigio, doccia con tenda e top grigio
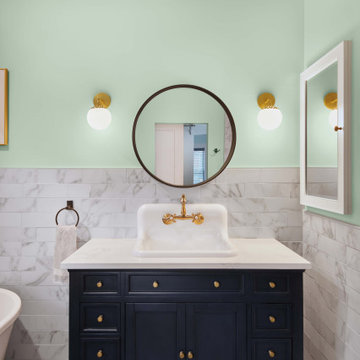
Primary Suite Bathroom addition and remodel for one of our North End home projects.
Esempio di una grande stanza da bagno padronale design con pavimento grigio, consolle stile comò, ante blu, vasca con piedi a zampa di leone, doccia a filo pavimento, piastrelle multicolore, piastrelle in gres porcellanato, pareti verdi, pavimento in laminato, lavabo integrato, top in quarzite, doccia aperta, top bianco, un lavabo e mobile bagno freestanding
Esempio di una grande stanza da bagno padronale design con pavimento grigio, consolle stile comò, ante blu, vasca con piedi a zampa di leone, doccia a filo pavimento, piastrelle multicolore, piastrelle in gres porcellanato, pareti verdi, pavimento in laminato, lavabo integrato, top in quarzite, doccia aperta, top bianco, un lavabo e mobile bagno freestanding

To give our client a clean and relaxing look, we used polished porcelain wood plank tiles on the walls laid vertically and metallic penny tiles on the floor.
Using a floating marble shower bench opens the space and allows the client more freedom in range and adds to its elegance. The niche is accented with a metallic glass subway tile laid in a herringbone pattern.
Stanze da Bagno con consolle stile comò e pavimento in laminato - Foto e idee per arredare
1