Stanze da Bagno con ante a filo e pavimento nero - Foto e idee per arredare
Filtra anche per:
Budget
Ordina per:Popolari oggi
1 - 20 di 714 foto
1 di 3

Photo : BCDF Studio
Esempio di una stanza da bagno padronale nordica di medie dimensioni con ante a filo, ante in legno chiaro, vasca ad alcova, vasca/doccia, WC sospeso, piastrelle bianche, piastrelle in ceramica, pareti bianche, pavimento con piastrelle in ceramica, lavabo rettangolare, top in superficie solida, pavimento nero, doccia aperta, top bianco, nicchia, due lavabi e mobile bagno incassato
Esempio di una stanza da bagno padronale nordica di medie dimensioni con ante a filo, ante in legno chiaro, vasca ad alcova, vasca/doccia, WC sospeso, piastrelle bianche, piastrelle in ceramica, pareti bianche, pavimento con piastrelle in ceramica, lavabo rettangolare, top in superficie solida, pavimento nero, doccia aperta, top bianco, nicchia, due lavabi e mobile bagno incassato

Black & White Bathroom remodel in Seattle by DHC
History meets modern - with that in mind we have created a space that not only blend well with this home age and it is personalty, we also created a timeless bathroom design that our clients love! We are here to bring your vision to reality and our design team is dedicated to create the right style for your very own personal preferences - contact us today for a free consultation! dhseattle.com

Schlichte, klassische Aufteilung mit matter Keramik am WC und Duschtasse und Waschbecken aus Mineralwerkstoffe. Das Becken eingebaut in eine Holzablage mit Stauraummöglichkeit. Klare Linien und ein Materialmix von klein zu groß definieren den Raum. Großes Raumgefühl durch die offene Dusche.

We gave this rather dated farmhouse some dramatic upgrades that brought together the feminine with the masculine, combining rustic wood with softer elements. In terms of style her tastes leaned toward traditional and elegant and his toward the rustic and outdoorsy. The result was the perfect fit for this family of 4 plus 2 dogs and their very special farmhouse in Ipswich, MA. Character details create a visual statement, showcasing the melding of both rustic and traditional elements without too much formality. The new master suite is one of the most potent examples of the blending of styles. The bath, with white carrara honed marble countertops and backsplash, beaded wainscoting, matching pale green vanities with make-up table offset by the black center cabinet expand function of the space exquisitely while the salvaged rustic beams create an eye-catching contrast that picks up on the earthy tones of the wood. The luxurious walk-in shower drenched in white carrara floor and wall tile replaced the obsolete Jacuzzi tub. Wardrobe care and organization is a joy in the massive walk-in closet complete with custom gliding library ladder to access the additional storage above. The space serves double duty as a peaceful laundry room complete with roll-out ironing center. The cozy reading nook now graces the bay-window-with-a-view and storage abounds with a surplus of built-ins including bookcases and in-home entertainment center. You can’t help but feel pampered the moment you step into this ensuite. The pantry, with its painted barn door, slate floor, custom shelving and black walnut countertop provide much needed storage designed to fit the family’s needs precisely, including a pull out bin for dog food. During this phase of the project, the powder room was relocated and treated to a reclaimed wood vanity with reclaimed white oak countertop along with custom vessel soapstone sink and wide board paneling. Design elements effectively married rustic and traditional styles and the home now has the character to match the country setting and the improved layout and storage the family so desperately needed. And did you see the barn? Photo credit: Eric Roth

A furniture-style vanity, cement tile and a curbless shower all come together to present a bathroom suitable for any guest--even those with limited mobility.
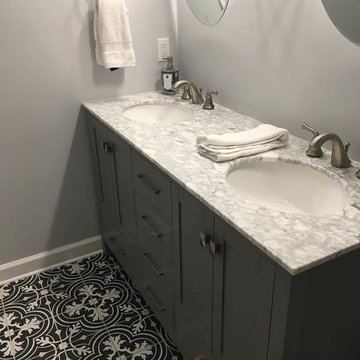
Idee per una stanza da bagno con doccia classica di medie dimensioni con ante a filo, ante grigie, vasca ad alcova, vasca/doccia, pistrelle in bianco e nero, piastrelle in ceramica, pareti grigie, pavimento con piastrelle in ceramica, lavabo sottopiano, top in marmo, pavimento nero e doccia con tenda
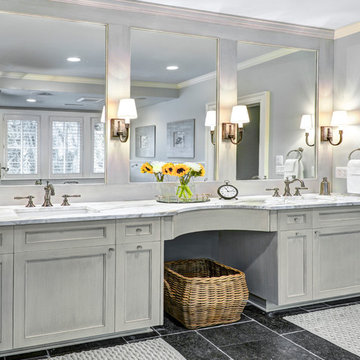
William Quarles Photography
Designed by Jill Frey
Built by Robert Paige Cabinetry
Ispirazione per una stanza da bagno padronale chic di medie dimensioni con ante a filo, ante grigie, pareti grigie, lavabo sottopiano, top in marmo, pavimento in gres porcellanato, pavimento nero e top bianco
Ispirazione per una stanza da bagno padronale chic di medie dimensioni con ante a filo, ante grigie, pareti grigie, lavabo sottopiano, top in marmo, pavimento in gres porcellanato, pavimento nero e top bianco

Esempio di una piccola stanza da bagno padronale moderna con ante a filo, ante nere, doccia alcova, WC sospeso, piastrelle verdi, piastrelle in terracotta, pareti nere, pavimento in cemento, lavabo da incasso, top in marmo, pavimento nero e top nero
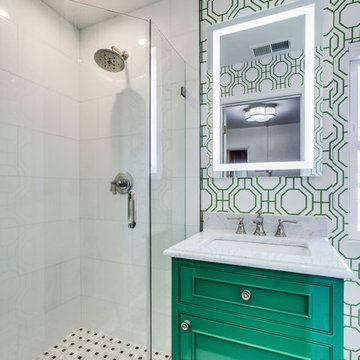
Green with envy.. our showroom bathroom.
Ispirazione per una piccola stanza da bagno con doccia classica con ante a filo, ante verdi, doccia ad angolo, WC monopezzo, piastrelle bianche, piastrelle di marmo, pavimento in marmo, lavabo sottopiano, top in marmo, pavimento nero, porta doccia a battente e top bianco
Ispirazione per una piccola stanza da bagno con doccia classica con ante a filo, ante verdi, doccia ad angolo, WC monopezzo, piastrelle bianche, piastrelle di marmo, pavimento in marmo, lavabo sottopiano, top in marmo, pavimento nero, porta doccia a battente e top bianco
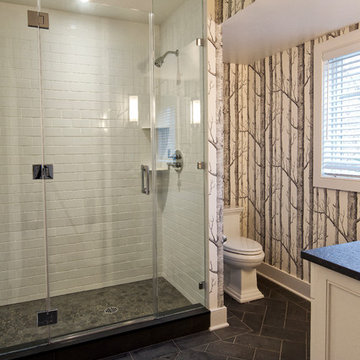
Finished basement bath with large shower, slate floor and custom vanity complete this makeover. Photography by Pete Weigley
Esempio di una stanza da bagno padronale chic con ante a filo, ante bianche, doccia alcova, WC a due pezzi, piastrelle bianche, pareti bianche, pavimento in ardesia, lavabo sottopiano, top in saponaria, pavimento nero, porta doccia a battente e top nero
Esempio di una stanza da bagno padronale chic con ante a filo, ante bianche, doccia alcova, WC a due pezzi, piastrelle bianche, pareti bianche, pavimento in ardesia, lavabo sottopiano, top in saponaria, pavimento nero, porta doccia a battente e top nero

Meuble vasque : RICHARDSON
Matière :
Placage chêne clair.
Plan vasque en céramique.
Niche et colonne murale :
Matière : MDF teinté en noir.
Miroir led rétro éclairé : LEROY MERLIN
Robinetterie : HANS GROHE

This ensuite girl’s bathroom doubles as a family room guest bath. Our focus was to create an environment that was somewhat feminine but yet very neutral. The unlacquered brass finishes combined with lava rock flooring and neutral color palette creates a durable yet elegant atmosphere to this compromise.

A comfort room with victorian inspired design in white and black accented features.
Esempio di una piccola stanza da bagno con doccia vittoriana con ante a filo, ante bianche, vasca freestanding, doccia alcova, WC monopezzo, piastrelle bianche, piastrelle in ceramica, pareti bianche, pavimento in cementine, lavabo sottopiano, top in marmo, pavimento nero, porta doccia a battente, top bianco, toilette, un lavabo, mobile bagno freestanding, soffitto a cassettoni e carta da parati
Esempio di una piccola stanza da bagno con doccia vittoriana con ante a filo, ante bianche, vasca freestanding, doccia alcova, WC monopezzo, piastrelle bianche, piastrelle in ceramica, pareti bianche, pavimento in cementine, lavabo sottopiano, top in marmo, pavimento nero, porta doccia a battente, top bianco, toilette, un lavabo, mobile bagno freestanding, soffitto a cassettoni e carta da parati

Esempio di una stretta e lunga stanza da bagno padronale moderna di medie dimensioni con ante a filo, ante in legno scuro, vasca freestanding, doccia alcova, WC monopezzo, piastrelle bianche, piastrelle diamantate, pareti bianche, pavimento con piastrelle in ceramica, lavabo sottopiano, top in quarzite, pavimento nero, porta doccia scorrevole, top bianco, due lavabi, mobile bagno freestanding, soffitto in carta da parati e carta da parati
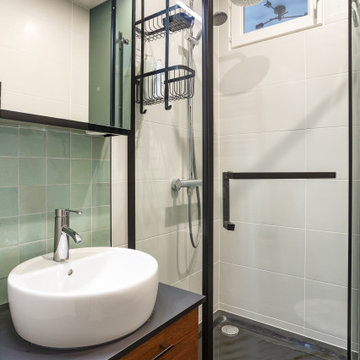
Petite salle d'eau avec cabine d'angle, wc suspendu et meuble vasque, sol carrelage hexagonal noir, couleur Card room green de chez Farrow & Ball et crédence en zelliges vert d'eau
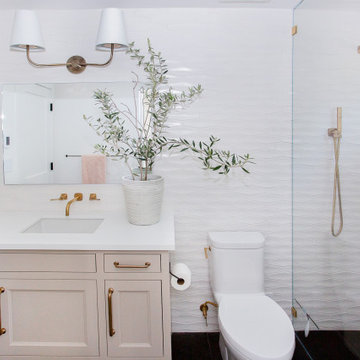
This ensuite girl’s bathroom doubles as a family room guest bath. Our focus was to create an environment that was somewhat feminine but yet very neutral. The unlacquered brass finishes combined with lava rock flooring and neutral color palette creates a durable yet elegant atmosphere to this compromise.

Foto di una stanza da bagno padronale tradizionale di medie dimensioni con ante a filo, ante bianche, doccia ad angolo, WC a due pezzi, piastrelle nere, piastrelle in gres porcellanato, pareti grigie, pavimento con piastrelle in ceramica, lavabo rettangolare, top in quarzo composito, pavimento nero, porta doccia a battente, top bianco, nicchia, un lavabo, mobile bagno incassato e soffitto a volta

Ispirazione per una piccola stanza da bagno padronale scandinava con ante a filo, ante in legno scuro, doccia aperta, piastrelle verdi, piastrelle in ceramica, pareti bianche, pavimento con piastrelle in ceramica, lavabo da incasso, top in onice, pavimento nero, porta doccia a battente e top bianco
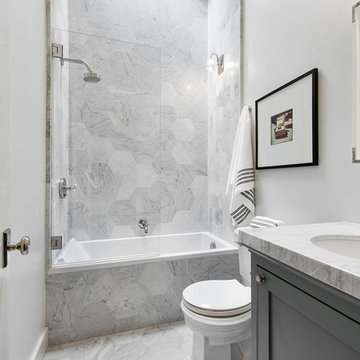
Immagine di una grande stanza da bagno con doccia classica con ante a filo, ante grigie, vasca ad alcova, vasca/doccia, WC a due pezzi, piastrelle bianche, piastrelle di marmo, pareti bianche, pavimento in gres porcellanato, lavabo sottopiano, top in quarzite, pavimento nero e doccia aperta
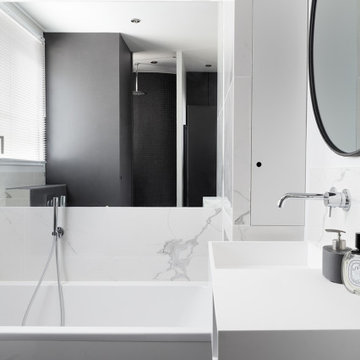
Immagine di una piccola stanza da bagno padronale nordica con ante a filo, ante nere, WC sospeso, pistrelle in bianco e nero, top in quarzite, pavimento nero e doccia con tenda
Stanze da Bagno con ante a filo e pavimento nero - Foto e idee per arredare
1