Stanze da Bagno con ante in legno scuro e parquet chiaro - Foto e idee per arredare
Filtra anche per:
Budget
Ordina per:Popolari oggi
1 - 20 di 908 foto
1 di 3
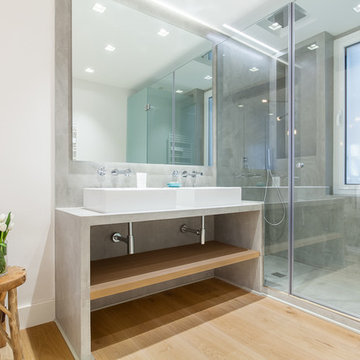
Foto di una stanza da bagno padronale minimal di medie dimensioni con doccia alcova, pareti grigie, lavabo a bacinella, nessun'anta, parquet chiaro, top in cemento e ante in legno scuro
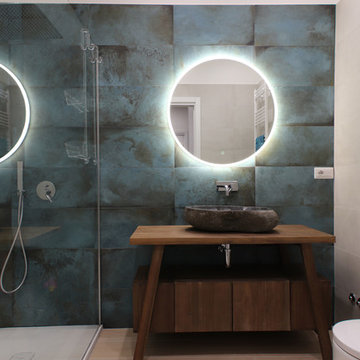
Immagine di una stanza da bagno con doccia design con ante lisce, ante in legno scuro, doccia alcova, WC sospeso, piastrelle verdi, parquet chiaro, lavabo a bacinella, top in legno, pavimento beige e top marrone

Klopf Architecture and Outer space Landscape Architects designed a new warm, modern, open, indoor-outdoor home in Los Altos, California. Inspired by mid-century modern homes but looking for something completely new and custom, the owners, a couple with two children, bought an older ranch style home with the intention of replacing it.
Created on a grid, the house is designed to be at rest with differentiated spaces for activities; living, playing, cooking, dining and a piano space. The low-sloping gable roof over the great room brings a grand feeling to the space. The clerestory windows at the high sloping roof make the grand space light and airy.
Upon entering the house, an open atrium entry in the middle of the house provides light and nature to the great room. The Heath tile wall at the back of the atrium blocks direct view of the rear yard from the entry door for privacy.
The bedrooms, bathrooms, play room and the sitting room are under flat wing-like roofs that balance on either side of the low sloping gable roof of the main space. Large sliding glass panels and pocketing glass doors foster openness to the front and back yards. In the front there is a fenced-in play space connected to the play room, creating an indoor-outdoor play space that could change in use over the years. The play room can also be closed off from the great room with a large pocketing door. In the rear, everything opens up to a deck overlooking a pool where the family can come together outdoors.
Wood siding travels from exterior to interior, accentuating the indoor-outdoor nature of the house. Where the exterior siding doesn’t come inside, a palette of white oak floors, white walls, walnut cabinetry, and dark window frames ties all the spaces together to create a uniform feeling and flow throughout the house. The custom cabinetry matches the minimal joinery of the rest of the house, a trim-less, minimal appearance. Wood siding was mitered in the corners, including where siding meets the interior drywall. Wall materials were held up off the floor with a minimal reveal. This tight detailing gives a sense of cleanliness to the house.
The garage door of the house is completely flush and of the same material as the garage wall, de-emphasizing the garage door and making the street presentation of the house kinder to the neighborhood.
The house is akin to a custom, modern-day Eichler home in many ways. Inspired by mid-century modern homes with today’s materials, approaches, standards, and technologies. The goals were to create an indoor-outdoor home that was energy-efficient, light and flexible for young children to grow. This 3,000 square foot, 3 bedroom, 2.5 bathroom new house is located in Los Altos in the heart of the Silicon Valley.
Klopf Architecture Project Team: John Klopf, AIA, and Chuang-Ming Liu
Landscape Architect: Outer space Landscape Architects
Structural Engineer: ZFA Structural Engineers
Staging: Da Lusso Design
Photography ©2018 Mariko Reed
Location: Los Altos, CA
Year completed: 2017
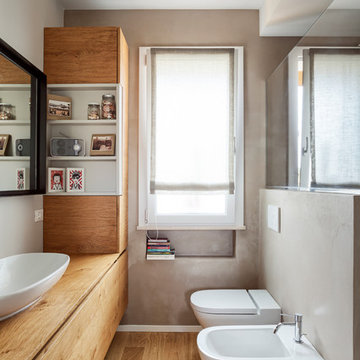
Ph. Simone Cappelletti
Ispirazione per una stanza da bagno moderna con ante in legno scuro, pareti grigie, top in legno, WC sospeso, parquet chiaro, lavabo a bacinella, pavimento beige e top beige
Ispirazione per una stanza da bagno moderna con ante in legno scuro, pareti grigie, top in legno, WC sospeso, parquet chiaro, lavabo a bacinella, pavimento beige e top beige
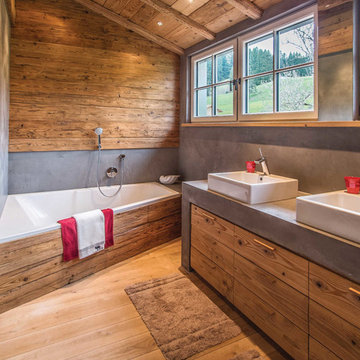
Ispirazione per una stanza da bagno padronale stile rurale di medie dimensioni con ante lisce, ante in legno scuro, vasca/doccia, parquet chiaro, lavabo a bacinella, pavimento beige, vasca ad alcova e pareti grigie

Idee per una stanza da bagno con doccia rustica di medie dimensioni con ante in stile shaker, ante in legno scuro, doccia alcova, WC a due pezzi, piastrelle marroni, piastrelle in ceramica, pareti beige, parquet chiaro, lavabo sottopiano, top in superficie solida, pavimento marrone, doccia aperta e top marrone
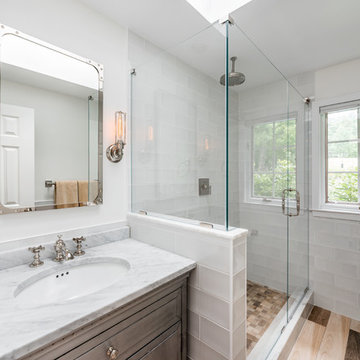
Esempio di una piccola stanza da bagno chic con ante a filo, ante in legno scuro, doccia ad angolo, piastrelle bianche, piastrelle di vetro, pareti bianche, parquet chiaro, lavabo sottopiano, top in marmo, pavimento marrone e porta doccia a battente
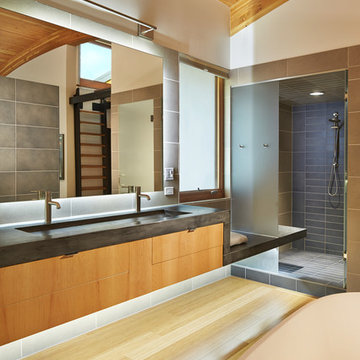
Benjamin Benschneider
Idee per una stanza da bagno padronale minimal con ante lisce, ante in legno scuro, piastrelle grigie, lavabo rettangolare, doccia alcova, pareti bianche, parquet chiaro e top in cemento
Idee per una stanza da bagno padronale minimal con ante lisce, ante in legno scuro, piastrelle grigie, lavabo rettangolare, doccia alcova, pareti bianche, parquet chiaro e top in cemento
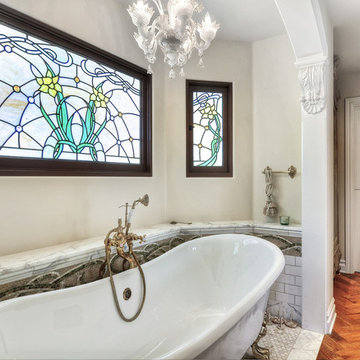
Ispirazione per una stanza da bagno con doccia mediterranea di medie dimensioni con ante con bugna sagomata, ante in legno scuro, vasca ad angolo, doccia a filo pavimento, WC monopezzo, piastrelle multicolore, piastrelle a mosaico, pareti grigie, parquet chiaro, lavabo sottopiano e top in granito

This full home mid-century remodel project is in an affluent community perched on the hills known for its spectacular views of Los Angeles. Our retired clients were returning to sunny Los Angeles from South Carolina. Amidst the pandemic, they embarked on a two-year-long remodel with us - a heartfelt journey to transform their residence into a personalized sanctuary.
Opting for a crisp white interior, we provided the perfect canvas to showcase the couple's legacy art pieces throughout the home. Carefully curating furnishings that complemented rather than competed with their remarkable collection. It's minimalistic and inviting. We created a space where every element resonated with their story, infusing warmth and character into their newly revitalized soulful home.
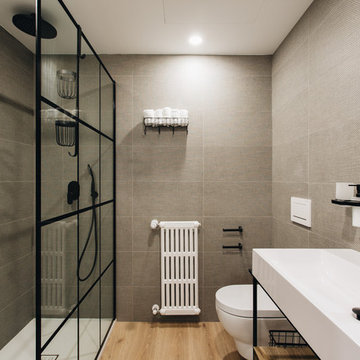
Immagine di una grande stanza da bagno padronale moderna con consolle stile comò, ante in legno scuro, doccia alcova, WC sospeso, piastrelle marroni, piastrelle in ceramica, pareti marroni, parquet chiaro, lavabo rettangolare, pavimento marrone e top bianco
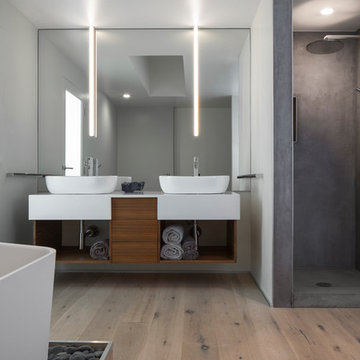
Art Gray Photography
Esempio di una stanza da bagno moderna con ante lisce, ante in legno scuro, vasca freestanding, doccia ad angolo, pareti grigie, parquet chiaro, lavabo a bacinella, pavimento beige e top bianco
Esempio di una stanza da bagno moderna con ante lisce, ante in legno scuro, vasca freestanding, doccia ad angolo, pareti grigie, parquet chiaro, lavabo a bacinella, pavimento beige e top bianco
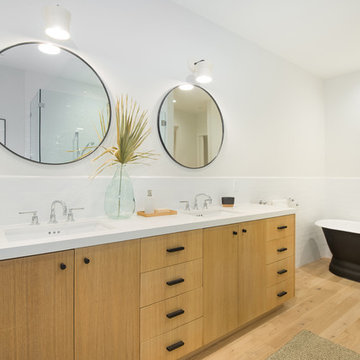
Brian Thomas Jones, Adam Pergament
Idee per una stanza da bagno padronale contemporanea di medie dimensioni con ante in legno scuro, vasca freestanding, WC monopezzo, piastrelle bianche, piastrelle diamantate, pareti bianche, lavabo sottopiano, top in quarzo composito, top bianco, ante lisce, parquet chiaro e pavimento beige
Idee per una stanza da bagno padronale contemporanea di medie dimensioni con ante in legno scuro, vasca freestanding, WC monopezzo, piastrelle bianche, piastrelle diamantate, pareti bianche, lavabo sottopiano, top in quarzo composito, top bianco, ante lisce, parquet chiaro e pavimento beige

Esempio di una grande stanza da bagno padronale minimal con ante lisce, ante in legno scuro, doccia a filo pavimento, parquet chiaro, lavabo integrato, porta doccia a battente, piastrelle bianche, pareti bianche, top in cemento e piastrelle in ceramica

Woodside, CA spa-sauna project is one of our favorites. From the very first moment we realized that meeting customers expectations would be very challenging due to limited timeline but worth of trying at the same time. It was one of the most intense projects which also was full of excitement as we were sure that final results would be exquisite and would make everyone happy.
This sauna was designed and built from the ground up by TBS Construction's team. Goal was creating luxury spa like sauna which would be a personal in-house getaway for relaxation. Result is exceptional. We managed to meet the timeline, deliver quality and make homeowner happy.
TBS Construction is proud being a creator of Atherton Luxury Spa-Sauna.
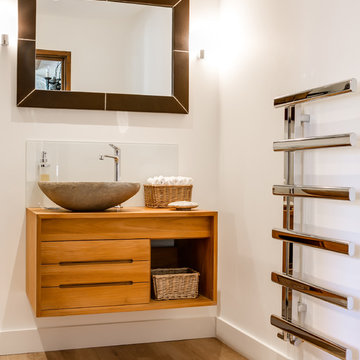
http://mcphersonstevens.com/
Ispirazione per una stanza da bagno minimal con lavabo a bacinella, ante lisce, ante in legno scuro, top in legno, pareti bianche, parquet chiaro e top marrone
Ispirazione per una stanza da bagno minimal con lavabo a bacinella, ante lisce, ante in legno scuro, top in legno, pareti bianche, parquet chiaro e top marrone
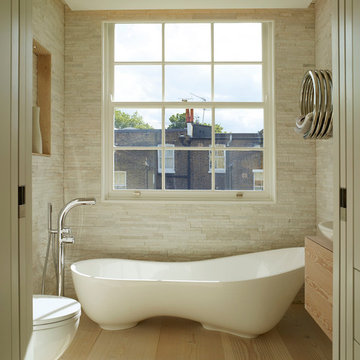
This is one of the en-suite bathrooms at second floor level. The sculptural freestanding bath is by V+A and the flooring and bespoke cabinet are douglas fir.
Photographer: Rachael Smith

An elegant bathroom with bespoke cabinet, back-lit quartzite stone counter, white & gold koi wallpaper.
Immagine di una grande stanza da bagno tradizionale con ante a filo, ante in legno scuro, doccia ad angolo, WC monopezzo, lastra di pietra, parquet chiaro, lavabo da incasso, top in quarzite, porta doccia a battente, top bianco, un lavabo, mobile bagno incassato e carta da parati
Immagine di una grande stanza da bagno tradizionale con ante a filo, ante in legno scuro, doccia ad angolo, WC monopezzo, lastra di pietra, parquet chiaro, lavabo da incasso, top in quarzite, porta doccia a battente, top bianco, un lavabo, mobile bagno incassato e carta da parati

Idee per una stanza da bagno tropicale con ante lisce, ante in legno scuro, vasca con piedi a zampa di leone, piastrelle grigie, pareti bianche, parquet chiaro, lavabo a bacinella, top in legno, pavimento beige, top marrone, due lavabi, mobile bagno freestanding e pareti in perlinato

Ispirazione per una stanza da bagno con doccia minimalista di medie dimensioni con ante lisce, ante in legno scuro, doccia alcova, WC sospeso, pareti grigie, parquet chiaro, lavabo integrato, top in quarzo composito, pavimento beige, porta doccia a battente, top bianco, piastrelle blu, piastrelle bianche, lastra di pietra, un lavabo e mobile bagno sospeso
Stanze da Bagno con ante in legno scuro e parquet chiaro - Foto e idee per arredare
1