Stanze da Bagno con ante grigie e doccia aperta - Foto e idee per arredare
Filtra anche per:
Budget
Ordina per:Popolari oggi
1 - 20 di 6.838 foto
1 di 3
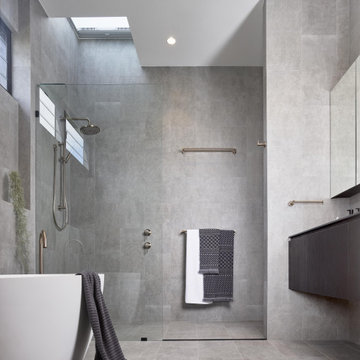
Ispirazione per una stanza da bagno moderna con ante lisce, ante grigie, vasca freestanding, doccia alcova, piastrelle grigie, pavimento grigio, doccia aperta e top grigio

Foto di una stanza da bagno con doccia design con ante lisce, ante grigie, doccia a filo pavimento, piastrelle grigie, pareti grigie, lavabo integrato, pavimento grigio, doccia aperta e top bianco
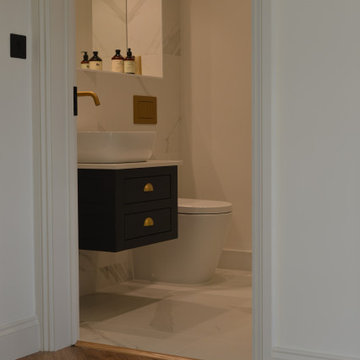
Modern monochrome guest cloakroom bathroom, wall mounted vanity unit, brass wall mounted taps and large mirrored wall and built in shelf.
Ispirazione per una piccola stanza da bagno minimal con ante in stile shaker, ante grigie, doccia a filo pavimento, WC sospeso, piastrelle bianche, piastrelle di marmo, pareti bianche, pavimento in marmo, pavimento bianco, doccia aperta, top bianco, un lavabo e mobile bagno sospeso
Ispirazione per una piccola stanza da bagno minimal con ante in stile shaker, ante grigie, doccia a filo pavimento, WC sospeso, piastrelle bianche, piastrelle di marmo, pareti bianche, pavimento in marmo, pavimento bianco, doccia aperta, top bianco, un lavabo e mobile bagno sospeso

Complete Master Bathroom remodel! We began by removing every surface from floor to ceiling including the shower/tub combo to enable us to create a zero-threshold walk-in shower. We then re placed the window with a new obscure rain glass. The vanity cabinets are a cool grey shaker style cabinet topped with a subtle Pegasus Quartz and a Waterfall edge leading into the shower. The shower wall tile is a 12x24 Themar Bianco Lasa with Soft Grey brush strokes throughout. The featured Herringbone wall connects to the shower using the 3x12 Themar Bianco Lasa tile. We even added a little Herringbone detail to the custom soap niche inside the shower. For the shower floor, we installed a flat pebble that created a spa like escape! This bathroom encompasses all neutral earth tones which you can see through the solid panel of clear glass that is all the way to the ceiling. For the proportion of the space, we used a skinny 4x40 Savanna Milk wood look tile flooring for the main area. Finally, the bathroom is completed with chrome fixtures such as a flush mounted rain head, shower head and wand, two single hole faucets and last but not least… those gorgeous pendant lights above the vanity!

Proyecto realizado por Meritxell Ribé - The Room Studio
Construcción: The Room Work
Fotografías: Mauricio Fuertes
Foto di una stanza da bagno con doccia mediterranea di medie dimensioni con ante grigie, piastrelle beige, piastrelle in gres porcellanato, pareti bianche, lavabo sospeso, top in superficie solida, pavimento beige, top bianco, doccia alcova, WC sospeso, pavimento in cemento, doccia aperta e ante lisce
Foto di una stanza da bagno con doccia mediterranea di medie dimensioni con ante grigie, piastrelle beige, piastrelle in gres porcellanato, pareti bianche, lavabo sospeso, top in superficie solida, pavimento beige, top bianco, doccia alcova, WC sospeso, pavimento in cemento, doccia aperta e ante lisce
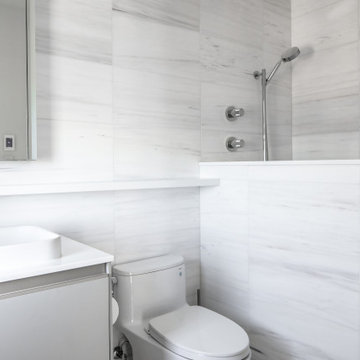
Incorporating a unique blue-chip art collection, this modern Hamptons home was meticulously designed to complement the owners' cherished art collections. The thoughtful design seamlessly integrates tailored storage and entertainment solutions, all while upholding a crisp and sophisticated aesthetic.
The beautifully designed bathroom boasts a clean aesthetic and a soothing neutral palette that exudes relaxation and spa-like luxury.
---Project completed by New York interior design firm Betty Wasserman Art & Interiors, which serves New York City, as well as across the tri-state area and in The Hamptons.
For more about Betty Wasserman, see here: https://www.bettywasserman.com/
To learn more about this project, see here: https://www.bettywasserman.com/spaces/westhampton-art-centered-oceanfront-home/

Download our free ebook, Creating the Ideal Kitchen. DOWNLOAD NOW
This master bath remodel is the cat's meow for more than one reason! The materials in the room are soothing and give a nice vintage vibe in keeping with the rest of the home. We completed a kitchen remodel for this client a few years’ ago and were delighted when she contacted us for help with her master bath!
The bathroom was fine but was lacking in interesting design elements, and the shower was very small. We started by eliminating the shower curb which allowed us to enlarge the footprint of the shower all the way to the edge of the bathtub, creating a modified wet room. The shower is pitched toward a linear drain so the water stays in the shower. A glass divider allows for the light from the window to expand into the room, while a freestanding tub adds a spa like feel.
The radiator was removed and both heated flooring and a towel warmer were added to provide heat. Since the unit is on the top floor in a multi-unit building it shares some of the heat from the floors below, so this was a great solution for the space.
The custom vanity includes a spot for storing styling tools and a new built in linen cabinet provides plenty of the storage. The doors at the top of the linen cabinet open to stow away towels and other personal care products, and are lighted to ensure everything is easy to find. The doors below are false doors that disguise a hidden storage area. The hidden storage area features a custom litterbox pull out for the homeowner’s cat! Her kitty enters through the cutout, and the pull out drawer allows for easy clean ups.
The materials in the room – white and gray marble, charcoal blue cabinetry and gold accents – have a vintage vibe in keeping with the rest of the home. Polished nickel fixtures and hardware add sparkle, while colorful artwork adds some life to the space.
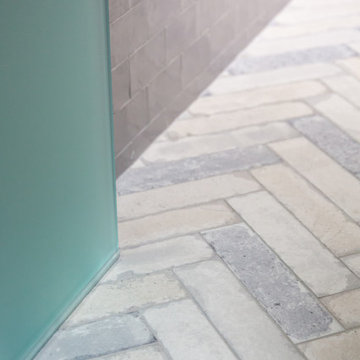
The varied color honed floor tiles are 3" X 10" and installed in a traditional herringbone pattern on the floor while the polished wall tiles are installed in a subway or offset style pattern.

Esempio di una stanza da bagno con doccia minimal di medie dimensioni con ante grigie, doccia aperta, piastrelle grigie, piastrelle di cemento, pareti grigie, pavimento in pietra calcarea, lavabo a bacinella, top piastrellato, pavimento grigio, doccia aperta, top grigio, un lavabo e mobile bagno incassato

custom shower at bright and white secondary bafheoom
Foto di una stanza da bagno con doccia tradizionale di medie dimensioni con ante lisce, ante grigie, doccia aperta, WC monopezzo, piastrelle grigie, piastrelle in ceramica, pareti bianche, pavimento in gres porcellanato, lavabo sottopiano, top in quarzo composito, pavimento bianco, doccia aperta, top bianco, nicchia, un lavabo e mobile bagno sospeso
Foto di una stanza da bagno con doccia tradizionale di medie dimensioni con ante lisce, ante grigie, doccia aperta, WC monopezzo, piastrelle grigie, piastrelle in ceramica, pareti bianche, pavimento in gres porcellanato, lavabo sottopiano, top in quarzo composito, pavimento bianco, doccia aperta, top bianco, nicchia, un lavabo e mobile bagno sospeso
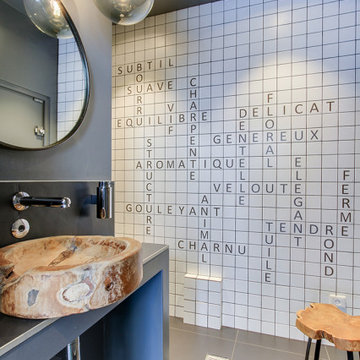
Immagine di una stanza da bagno con doccia contemporanea di medie dimensioni con nessun'anta, ante grigie, doccia aperta, piastrelle bianche, piastrelle in gres porcellanato, pareti grigie, pavimento in gres porcellanato, lavabo a bacinella, pavimento grigio, doccia aperta e top grigio
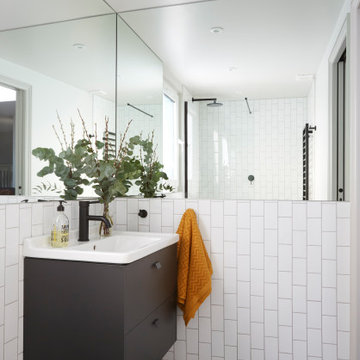
Ispirazione per una stanza da bagno con doccia minimalista di medie dimensioni con ante lisce, ante grigie, doccia aperta, WC a due pezzi, piastrelle bianche, piastrelle in gres porcellanato, pareti bianche, pavimento in gres porcellanato, lavabo integrato, pavimento grigio, doccia aperta, un lavabo e mobile bagno sospeso

Immagine di una piccola stanza da bagno con doccia design con ante grigie, vasca ad alcova, doccia aperta, WC monopezzo, piastrelle bianche, piastrelle in gres porcellanato, pavimento in gres porcellanato, top in superficie solida, pavimento nero, doccia aperta, top bianco, lavabo integrato e ante lisce
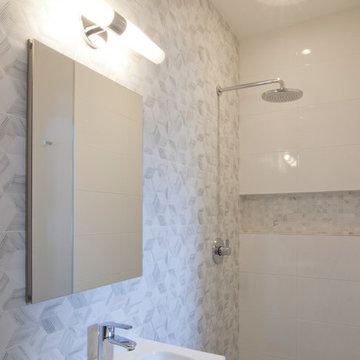
Idee per una stanza da bagno con doccia design di medie dimensioni con ante lisce, ante grigie, zona vasca/doccia separata, piastrelle grigie, piastrelle bianche, piastrelle in ceramica, pavimento con piastrelle a mosaico, lavabo integrato, top in quarzo composito, pavimento multicolore, doccia aperta e top bianco

Joshua Lawrence
Esempio di una stanza da bagno padronale stile marino di medie dimensioni con ante grigie, doccia aperta, WC monopezzo, pareti bianche, pavimento in gres porcellanato, lavabo a bacinella, top in quarzite, pavimento grigio, doccia aperta, top bianco e ante lisce
Esempio di una stanza da bagno padronale stile marino di medie dimensioni con ante grigie, doccia aperta, WC monopezzo, pareti bianche, pavimento in gres porcellanato, lavabo a bacinella, top in quarzite, pavimento grigio, doccia aperta, top bianco e ante lisce

Ispirazione per una piccola stanza da bagno padronale moderna con ante di vetro, ante grigie, doccia aperta, WC monopezzo, piastrelle bianche, piastrelle in ceramica, pareti grigie, pavimento in gres porcellanato, lavabo sottopiano, top in quarzo composito, pavimento bianco, doccia aperta e top bianco

Generous family bathroom in white tiles and black appliances.
Architect: CCASA Architects
Interior Design: Daytrue
Ispirazione per una grande stanza da bagno con doccia minimal con ante lisce, doccia aperta, piastrelle bianche, piastrelle in ceramica, pareti bianche, pavimento in marmo, pavimento bianco, doccia aperta, ante grigie, lavabo a bacinella e top grigio
Ispirazione per una grande stanza da bagno con doccia minimal con ante lisce, doccia aperta, piastrelle bianche, piastrelle in ceramica, pareti bianche, pavimento in marmo, pavimento bianco, doccia aperta, ante grigie, lavabo a bacinella e top grigio
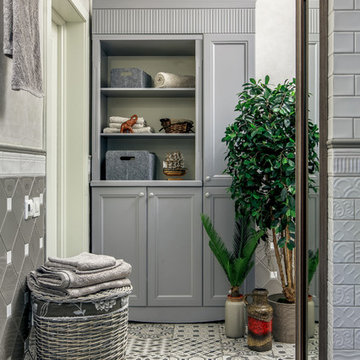
Роман Спиридонов
Immagine di una stanza da bagno chic di medie dimensioni con ante grigie, vasca sottopiano, doccia a filo pavimento, pareti beige, pavimento in gres porcellanato, pavimento beige e doccia aperta
Immagine di una stanza da bagno chic di medie dimensioni con ante grigie, vasca sottopiano, doccia a filo pavimento, pareti beige, pavimento in gres porcellanato, pavimento beige e doccia aperta
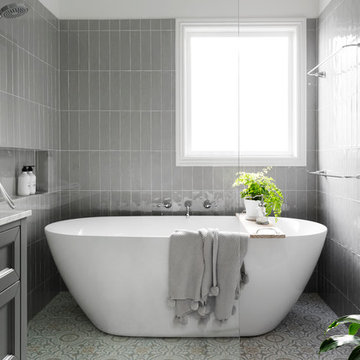
Esempio di una stanza da bagno classica con ante con riquadro incassato, ante grigie, vasca freestanding, doccia a filo pavimento, piastrelle grigie, pareti grigie, pavimento multicolore, doccia aperta e top bianco
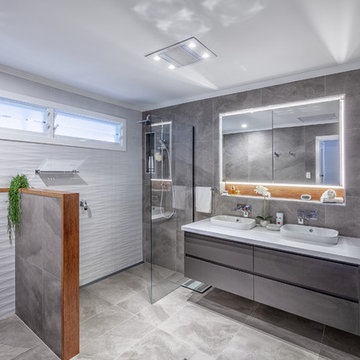
Colin Bushell
Immagine di una stanza da bagno con doccia minimal con ante lisce, ante grigie, zona vasca/doccia separata, WC monopezzo, piastrelle grigie, piastrelle bianche, lavabo a bacinella, pavimento grigio, doccia aperta e top bianco
Immagine di una stanza da bagno con doccia minimal con ante lisce, ante grigie, zona vasca/doccia separata, WC monopezzo, piastrelle grigie, piastrelle bianche, lavabo a bacinella, pavimento grigio, doccia aperta e top bianco
Stanze da Bagno con ante grigie e doccia aperta - Foto e idee per arredare
1