Stanze da Bagno con ante in legno bruno e pavimento in linoleum - Foto e idee per arredare
Filtra anche per:
Budget
Ordina per:Popolari oggi
1 - 20 di 297 foto
1 di 3

Winner of the 2018 Tour of Homes Best Remodel, this whole house re-design of a 1963 Bennet & Johnson mid-century raised ranch home is a beautiful example of the magic we can weave through the application of more sustainable modern design principles to existing spaces.
We worked closely with our client on extensive updates to create a modernized MCM gem.
Extensive alterations include:
- a completely redesigned floor plan to promote a more intuitive flow throughout
- vaulted the ceilings over the great room to create an amazing entrance and feeling of inspired openness
- redesigned entry and driveway to be more inviting and welcoming as well as to experientially set the mid-century modern stage
- the removal of a visually disruptive load bearing central wall and chimney system that formerly partitioned the homes’ entry, dining, kitchen and living rooms from each other
- added clerestory windows above the new kitchen to accentuate the new vaulted ceiling line and create a greater visual continuation of indoor to outdoor space
- drastically increased the access to natural light by increasing window sizes and opening up the floor plan
- placed natural wood elements throughout to provide a calming palette and cohesive Pacific Northwest feel
- incorporated Universal Design principles to make the home Aging In Place ready with wide hallways and accessible spaces, including single-floor living if needed
- moved and completely redesigned the stairway to work for the home’s occupants and be a part of the cohesive design aesthetic
- mixed custom tile layouts with more traditional tiling to create fun and playful visual experiences
- custom designed and sourced MCM specific elements such as the entry screen, cabinetry and lighting
- development of the downstairs for potential future use by an assisted living caretaker
- energy efficiency upgrades seamlessly woven in with much improved insulation, ductless mini splits and solar gain

The main bath pays homage to the historical style of the original house. Classic elements like marble mosaics and a black and white theme will be timeless for years to come. Aligning all plumbing elements on one side of the room allows for a more spacious flow.
Photos: Dave Remple

Ispirazione per una piccola stanza da bagno con doccia rustica con lavabo a bacinella, top in granito, consolle stile comò, ante in legno bruno, WC a due pezzi, piastrelle multicolore, piastrelle in pietra, pareti beige e pavimento in linoleum
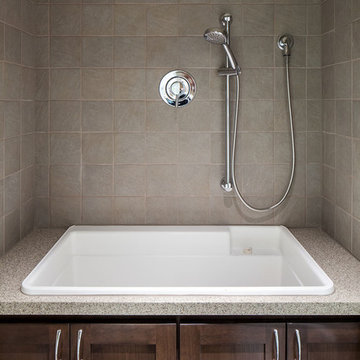
KuDa Photography
Immagine di una grande stanza da bagno moderna con ante in stile shaker, ante in legno bruno, top in quarzo composito, piastrelle grigie, piastrelle in gres porcellanato, pareti beige e pavimento in linoleum
Immagine di una grande stanza da bagno moderna con ante in stile shaker, ante in legno bruno, top in quarzo composito, piastrelle grigie, piastrelle in gres porcellanato, pareti beige e pavimento in linoleum

The original fiberglass tub-shower combo was repalced by a more durable acrylic tub and solid surface surround. A hand-held shower and grab bar that doubles as a toiletry shelf make this bathing element accessible and usable by people of many abilities.
Photo: A Kitchen That Works LLC
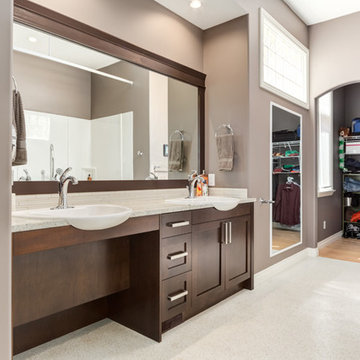
This home is a welcome sight for any person in a wheelchair. The need for a functional and accessible barrier free layout can be accomplished while still achieving an aesthetically pleasing design. Photography - Calgary Photos
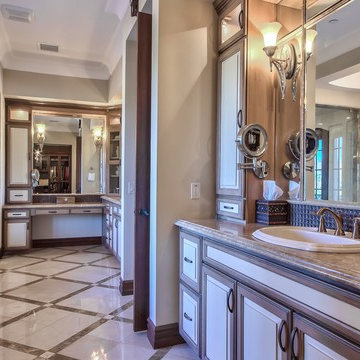
Foto di una stanza da bagno mediterranea con ante in stile shaker, ante in legno bruno, vasca ad alcova, doccia ad angolo, WC a due pezzi, piastrelle marroni, piastrelle a mosaico, pareti beige, pavimento in linoleum, lavabo sottopiano e top in saponaria
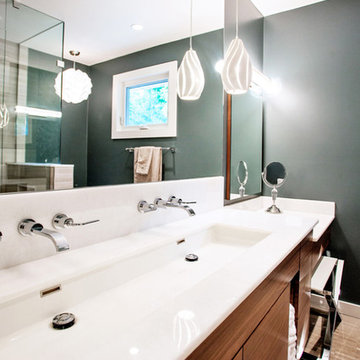
Custom Vanity by Absolute Cabinets. Design by Madison Taylor.
Ispirazione per una grande stanza da bagno con doccia moderna con ante lisce, ante in legno bruno, vasca ad angolo, doccia aperta, WC monopezzo, piastrelle bianche, lastra di pietra, pareti bianche, pavimento in linoleum, lavabo rettangolare e top in superficie solida
Ispirazione per una grande stanza da bagno con doccia moderna con ante lisce, ante in legno bruno, vasca ad angolo, doccia aperta, WC monopezzo, piastrelle bianche, lastra di pietra, pareti bianche, pavimento in linoleum, lavabo rettangolare e top in superficie solida
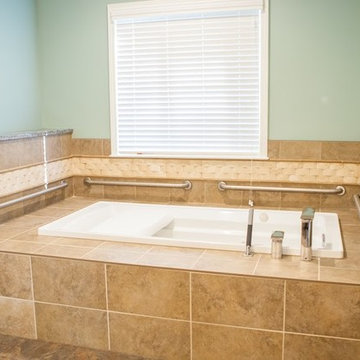
Esempio di una stanza da bagno chic di medie dimensioni con ante con bugna sagomata, ante in legno bruno, vasca da incasso, piastrelle beige, piastrelle in ceramica, pareti verdi, pavimento in linoleum, lavabo da incasso e pavimento marrone
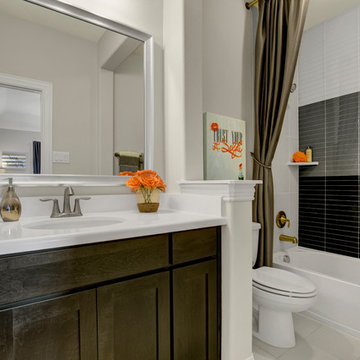
Foto di una grande stanza da bagno per bambini tradizionale con ante con riquadro incassato, ante in legno bruno, vasca ad alcova, vasca/doccia, pistrelle in bianco e nero, piastrelle diamantate, pareti grigie, pavimento in linoleum, lavabo sottopiano, top in superficie solida, pavimento grigio e doccia con tenda
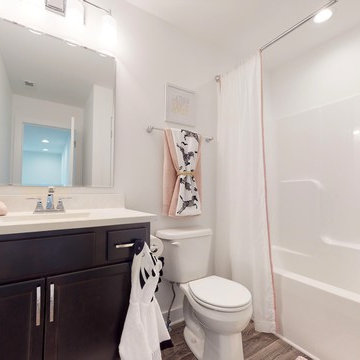
Immagine di una grande stanza da bagno con doccia american style con ante con riquadro incassato, ante in legno bruno, vasca/doccia, WC monopezzo, pareti grigie, pavimento in linoleum, lavabo integrato, top in marmo, pavimento grigio e top bianco
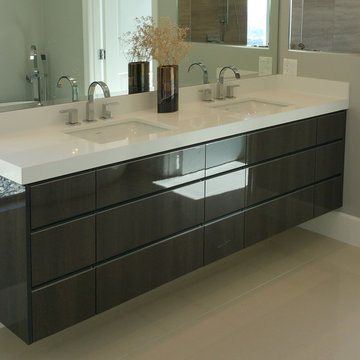
Luxe by Alvic. Roble Frappe high gloss floating vanity cabinets with integrated stainless steel FILO handle.
Idee per una grande stanza da bagno moderna con ante lisce, ante in legno bruno, WC a due pezzi, pareti beige, pavimento in linoleum, lavabo sottopiano e top in superficie solida
Idee per una grande stanza da bagno moderna con ante lisce, ante in legno bruno, WC a due pezzi, pareti beige, pavimento in linoleum, lavabo sottopiano e top in superficie solida
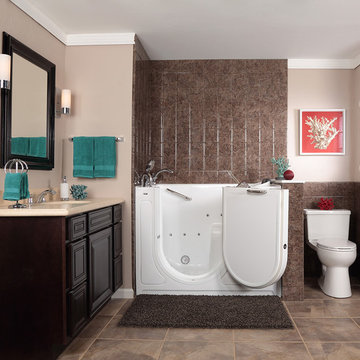
Ispirazione per una stanza da bagno padronale chic di medie dimensioni con lavabo a colonna, nessun'anta, ante in legno bruno, top in superficie solida, vasca ad alcova, doccia aperta, WC monopezzo, piastrelle bianche, pareti bianche e pavimento in linoleum
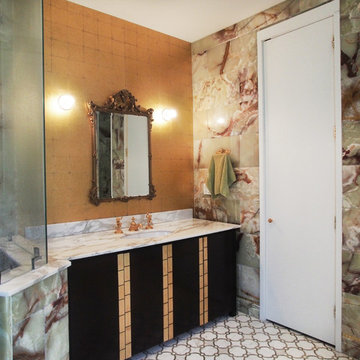
This mid-century custom home had always intrigued me, so I was thrilled when asked by the homeowners to help to renovate their kitchen, master bath as well as three other bathrooms. Having a true sense of the home's essence and history, they were not afraid to use exotic and precious finishes to highlight its uniqueness. All doorknob sets and faucet sets are by Sherle Wagner and carefully selected by the homeowners to be unique to each space.
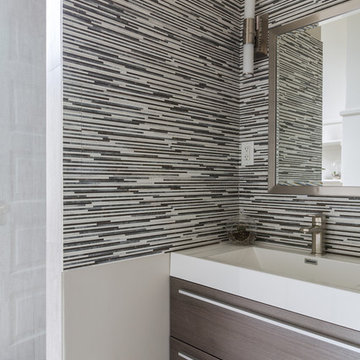
Sara Essex Bradley
Esempio di una stanza da bagno con doccia moderna di medie dimensioni con ante lisce, ante in legno bruno, doccia alcova, WC a due pezzi, pistrelle in bianco e nero, piastrelle grigie, piastrelle a listelli, pareti multicolore, pavimento in linoleum, lavabo rettangolare e top piastrellato
Esempio di una stanza da bagno con doccia moderna di medie dimensioni con ante lisce, ante in legno bruno, doccia alcova, WC a due pezzi, pistrelle in bianco e nero, piastrelle grigie, piastrelle a listelli, pareti multicolore, pavimento in linoleum, lavabo rettangolare e top piastrellato
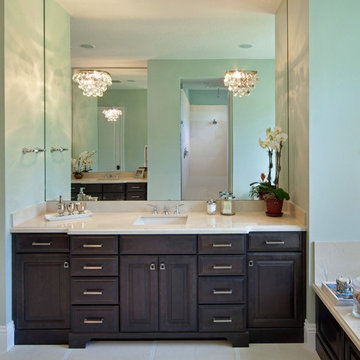
Cabinetry by Lisa Saathoff, IAS Kitchen & Bath Design
Lighting, paint and tile selections by Andrea Hurt, Interior Designer
Immagine di una grande stanza da bagno padronale tradizionale con ante con bugna sagomata, ante in legno bruno, vasca ad alcova, WC a due pezzi, pareti verdi, pavimento in linoleum, lavabo sottopiano, top in pietra calcarea e pavimento beige
Immagine di una grande stanza da bagno padronale tradizionale con ante con bugna sagomata, ante in legno bruno, vasca ad alcova, WC a due pezzi, pareti verdi, pavimento in linoleum, lavabo sottopiano, top in pietra calcarea e pavimento beige

Winner of the 2018 Tour of Homes Best Remodel, this whole house re-design of a 1963 Bennet & Johnson mid-century raised ranch home is a beautiful example of the magic we can weave through the application of more sustainable modern design principles to existing spaces.
We worked closely with our client on extensive updates to create a modernized MCM gem.
Extensive alterations include:
- a completely redesigned floor plan to promote a more intuitive flow throughout
- vaulted the ceilings over the great room to create an amazing entrance and feeling of inspired openness
- redesigned entry and driveway to be more inviting and welcoming as well as to experientially set the mid-century modern stage
- the removal of a visually disruptive load bearing central wall and chimney system that formerly partitioned the homes’ entry, dining, kitchen and living rooms from each other
- added clerestory windows above the new kitchen to accentuate the new vaulted ceiling line and create a greater visual continuation of indoor to outdoor space
- drastically increased the access to natural light by increasing window sizes and opening up the floor plan
- placed natural wood elements throughout to provide a calming palette and cohesive Pacific Northwest feel
- incorporated Universal Design principles to make the home Aging In Place ready with wide hallways and accessible spaces, including single-floor living if needed
- moved and completely redesigned the stairway to work for the home’s occupants and be a part of the cohesive design aesthetic
- mixed custom tile layouts with more traditional tiling to create fun and playful visual experiences
- custom designed and sourced MCM specific elements such as the entry screen, cabinetry and lighting
- development of the downstairs for potential future use by an assisted living caretaker
- energy efficiency upgrades seamlessly woven in with much improved insulation, ductless mini splits and solar gain
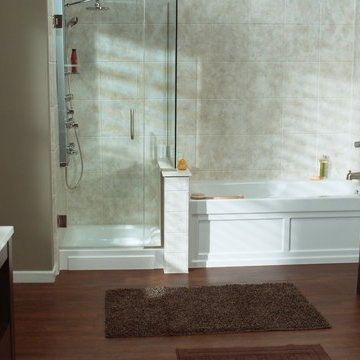
Immagine di una stanza da bagno padronale chic di medie dimensioni con lavabo a colonna, nessun'anta, ante in legno bruno, top in superficie solida, vasca ad alcova, doccia aperta, WC monopezzo, piastrelle bianche, pareti bianche e pavimento in linoleum
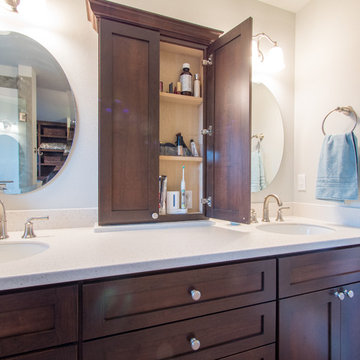
Foto di una stanza da bagno padronale country di medie dimensioni con ante in stile shaker, ante in legno bruno, doccia doppia, WC a due pezzi, piastrelle verdi, piastrelle in gres porcellanato, pareti blu, pavimento in linoleum, lavabo sottopiano, top in superficie solida, pavimento beige, porta doccia a battente, top bianco, panca da doccia, due lavabi e mobile bagno incassato
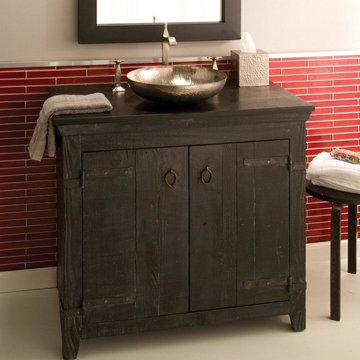
Grove Supply Inc. is proud to present this anvil finished floor mount vanity, by Native Trails. The VNB368 is made from premium materials, this Floor Mount Vanity offers great function and value for your home. This fixture is part of Native Trails's decorative Americana Collection Collection, so make sure to check out other styles of fixtures to accessorize your room.
Stanze da Bagno con ante in legno bruno e pavimento in linoleum - Foto e idee per arredare
1