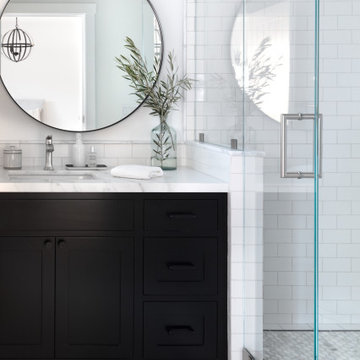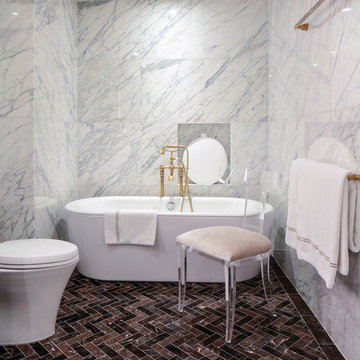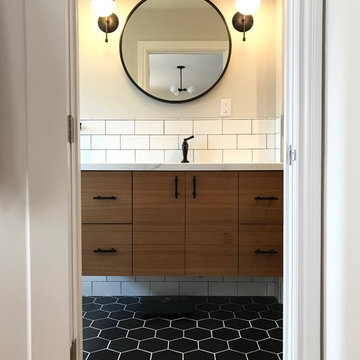Stanze da Bagno con ante in legno bruno e pavimento con piastrelle in ceramica - Foto e idee per arredare
Filtra anche per:
Budget
Ordina per:Popolari oggi
1 - 20 di 24.014 foto
1 di 3

View towards walk-in shower. This space used to be the original closet to the master bedroom.
Ispirazione per una piccola stanza da bagno padronale moderna con ante lisce, ante in legno bruno, doccia aperta, WC sospeso, piastrelle bianche, piastrelle in ceramica, pareti beige, pavimento con piastrelle in ceramica, lavabo sottopiano, top in quarzo composito, pavimento nero e porta doccia a battente
Ispirazione per una piccola stanza da bagno padronale moderna con ante lisce, ante in legno bruno, doccia aperta, WC sospeso, piastrelle bianche, piastrelle in ceramica, pareti beige, pavimento con piastrelle in ceramica, lavabo sottopiano, top in quarzo composito, pavimento nero e porta doccia a battente

This vanity comes from something of a dream home! What woman wouldn't be happy with something like this?
Immagine di una stanza da bagno padronale country di medie dimensioni con ante in legno bruno, doccia alcova, WC monopezzo, pareti grigie, pavimento con piastrelle in ceramica, lavabo da incasso, top in marmo, pavimento nero, porta doccia a battente e ante con riquadro incassato
Immagine di una stanza da bagno padronale country di medie dimensioni con ante in legno bruno, doccia alcova, WC monopezzo, pareti grigie, pavimento con piastrelle in ceramica, lavabo da incasso, top in marmo, pavimento nero, porta doccia a battente e ante con riquadro incassato

A small master bathroom the size of a modest closet was our starting point. Dirty tile, old fixtures, and a moldy shower room had seen their better days. So we gutted the bathroom, changed its location, and borrowed some space from the neighboring closet to compose a new master bathroom that was sleek and efficient.
Still a compact space, the new master bathroom features a unique, curbless tub/shower room, where both the shower and tub are grouped behind a simple glass panel. With no separation between tub and shower, both items are not only designed to get wet but to allow the user to go from shower to tub and back again.

Shower your bathroom in our lush green Seedling subway tile for the ultimate escape.
DESIGN
Interior Blooms Design Co.
PHOTOS
Emily Kennedy Photography
Tile Shown: 2" & 6" Hexagon in Calcite; 3x6 & Cori Molding in Seedling

Master Bath
Architect: Thompson Naylor
Interior Design: Shannon Scott Design
Photography: Jason Rick
Immagine di una grande stanza da bagno padronale chic con ante con riquadro incassato, ante in legno bruno, vasca freestanding, zona vasca/doccia separata, piastrelle bianche, pareti bianche, pavimento con piastrelle in ceramica, lavabo sottopiano, top in marmo, pavimento beige, porta doccia a battente e top beige
Immagine di una grande stanza da bagno padronale chic con ante con riquadro incassato, ante in legno bruno, vasca freestanding, zona vasca/doccia separata, piastrelle bianche, pareti bianche, pavimento con piastrelle in ceramica, lavabo sottopiano, top in marmo, pavimento beige, porta doccia a battente e top beige

Simple Luxury Photography
Ispirazione per un'ampia stanza da bagno padronale chic con lavabo sottopiano, ante con riquadro incassato, ante in legno bruno, top in superficie solida, doccia alcova, WC a due pezzi, piastrelle bianche, piastrelle in ceramica, pareti beige, pavimento con piastrelle in ceramica, porta doccia a battente, nicchia e panca da doccia
Ispirazione per un'ampia stanza da bagno padronale chic con lavabo sottopiano, ante con riquadro incassato, ante in legno bruno, top in superficie solida, doccia alcova, WC a due pezzi, piastrelle bianche, piastrelle in ceramica, pareti beige, pavimento con piastrelle in ceramica, porta doccia a battente, nicchia e panca da doccia

Esempio di una stanza da bagno padronale classica di medie dimensioni con ante lisce, ante in legno bruno, doccia ad angolo, WC monopezzo, piastrelle beige, piastrelle di cemento, pareti marroni, pavimento con piastrelle in ceramica, lavabo sottopiano, top piastrellato, pavimento beige, porta doccia a battente, top bianco, panca da doccia, due lavabi e mobile bagno incassato

This new build architectural gem required a sensitive approach to balance the strong modernist language with the personal, emotive feel desired by the clients.
Taking inspiration from the California MCM aesthetic, we added bold colour blocking, interesting textiles and patterns, and eclectic lighting to soften the glazing, crisp detailing and linear forms. With a focus on juxtaposition and contrast, we played with the ‘mix’; utilising a blend of new & vintage pieces, differing shapes & textures, and touches of whimsy for a lived in feel.

Ispirazione per una stanza da bagno per bambini tradizionale di medie dimensioni con ante lisce, ante in legno bruno, vasca ad alcova, vasca/doccia, piastrelle bianche, piastrelle in ceramica, pareti bianche, pavimento con piastrelle in ceramica, lavabo integrato, top in quarzo composito, pavimento nero, porta doccia scorrevole, top bianco, due lavabi e mobile bagno sospeso

Idee per una stanza da bagno padronale minimalista di medie dimensioni con ante in stile shaker, ante in legno bruno, doccia aperta, WC monopezzo, piastrelle bianche, piastrelle in ceramica, pareti grigie, pavimento con piastrelle in ceramica, lavabo a consolle, top in marmo, pavimento grigio, porta doccia scorrevole, top bianco, nicchia, un lavabo e mobile bagno incassato

Cette salle de bain attenante à la chambre parentale a été réalisée dans un esprit zen et naturel. Le carrelage ton pierre de taille s'harmonise avec le marbre des vasques et les meubles en noyer réalisés sur mesure. La robinetterie en cuivre apporte une touche de métal très naturelle à l'ensemble.

Foto di una stanza da bagno padronale contemporanea di medie dimensioni con ante in legno bruno, vasca da incasso, doccia ad angolo, WC monopezzo, piastrelle verdi, piastrelle in ceramica, pareti bianche, pavimento con piastrelle in ceramica, lavabo da incasso, pavimento beige, porta doccia a battente, top bianco, un lavabo, mobile bagno incassato e ante lisce

Contractor: Schaub Construction
Interior Designer: Jessica Risko Smith Interior Design
Photographer: Lepere Studio
Ispirazione per una stanza da bagno con doccia country di medie dimensioni con ante con riquadro incassato, ante in legno bruno, doccia a filo pavimento, piastrelle bianche, piastrelle in ceramica, pareti bianche, pavimento con piastrelle in ceramica, lavabo sottopiano, top in marmo, pavimento bianco, porta doccia a battente, top bianco, un lavabo e mobile bagno incassato
Ispirazione per una stanza da bagno con doccia country di medie dimensioni con ante con riquadro incassato, ante in legno bruno, doccia a filo pavimento, piastrelle bianche, piastrelle in ceramica, pareti bianche, pavimento con piastrelle in ceramica, lavabo sottopiano, top in marmo, pavimento bianco, porta doccia a battente, top bianco, un lavabo e mobile bagno incassato

Farmhouse bathroom
Photographer: Rob Karosis
Esempio di una stanza da bagno country di medie dimensioni con nessun'anta, ante in legno bruno, doccia ad angolo, piastrelle bianche, piastrelle diamantate, pareti bianche, pavimento con piastrelle in ceramica, lavabo da incasso, top in legno, pavimento multicolore, doccia aperta e top marrone
Esempio di una stanza da bagno country di medie dimensioni con nessun'anta, ante in legno bruno, doccia ad angolo, piastrelle bianche, piastrelle diamantate, pareti bianche, pavimento con piastrelle in ceramica, lavabo da incasso, top in legno, pavimento multicolore, doccia aperta e top marrone

ZeroEnergy Design (ZED) created this modern home for a progressive family in the desirable community of Lexington.
Thoughtful Land Connection. The residence is carefully sited on the infill lot so as to create privacy from the road and neighbors, while cultivating a side yard that captures the southern sun. The terraced grade rises to meet the house, allowing for it to maintain a structured connection with the ground while also sitting above the high water table. The elevated outdoor living space maintains a strong connection with the indoor living space, while the stepped edge ties it back to the true ground plane. Siting and outdoor connections were completed by ZED in collaboration with landscape designer Soren Deniord Design Studio.
Exterior Finishes and Solar. The exterior finish materials include a palette of shiplapped wood siding, through-colored fiber cement panels and stucco. A rooftop parapet hides the solar panels above, while a gutter and site drainage system directs rainwater into an irrigation cistern and dry wells that recharge the groundwater.
Cooking, Dining, Living. Inside, the kitchen, fabricated by Henrybuilt, is located between the indoor and outdoor dining areas. The expansive south-facing sliding door opens to seamlessly connect the spaces, using a retractable awning to provide shade during the summer while still admitting the warming winter sun. The indoor living space continues from the dining areas across to the sunken living area, with a view that returns again to the outside through the corner wall of glass.
Accessible Guest Suite. The design of the first level guest suite provides for both aging in place and guests who regularly visit for extended stays. The patio off the north side of the house affords guests their own private outdoor space, and privacy from the neighbor. Similarly, the second level master suite opens to an outdoor private roof deck.
Light and Access. The wide open interior stair with a glass panel rail leads from the top level down to the well insulated basement. The design of the basement, used as an away/play space, addresses the need for both natural light and easy access. In addition to the open stairwell, light is admitted to the north side of the area with a high performance, Passive House (PHI) certified skylight, covering a six by sixteen foot area. On the south side, a unique roof hatch set flush with the deck opens to reveal a glass door at the base of the stairwell which provides additional light and access from the deck above down to the play space.
Energy. Energy consumption is reduced by the high performance building envelope, high efficiency mechanical systems, and then offset with renewable energy. All windows and doors are made of high performance triple paned glass with thermally broken aluminum frames. The exterior wall assembly employs dense pack cellulose in the stud cavity, a continuous air barrier, and four inches exterior rigid foam insulation. The 10kW rooftop solar electric system provides clean energy production. The final air leakage testing yielded 0.6 ACH 50 - an extremely air tight house, a testament to the well-designed details, progress testing and quality construction. When compared to a new house built to code requirements, this home consumes only 19% of the energy.
Architecture & Energy Consulting: ZeroEnergy Design
Landscape Design: Soren Deniord Design
Paintings: Bernd Haussmann Studio
Photos: Eric Roth Photography

The bathrooms showcase gorgeous marble walls which contrast with the dark chevron floor tiles, gold finishes, and espresso woods.
Project Location: New York City. Project designed by interior design firm, Betty Wasserman Art & Interiors. From their Chelsea base, they serve clients in Manhattan and throughout New York City, as well as across the tri-state area and in The Hamptons.
For more about Betty Wasserman, click here: https://www.bettywasserman.com/
To learn more about this project, click here: https://www.bettywasserman.com/spaces/simply-high-line/

Immagine di una grande stanza da bagno padronale classica con ante con riquadro incassato, ante in legno bruno, doccia ad angolo, WC a due pezzi, piastrelle marroni, piastrelle in ceramica, pareti arancioni, pavimento con piastrelle in ceramica, lavabo sottopiano, top in quarzo composito, pavimento marrone, porta doccia a battente e top beige

Main master bathroom vanity, an addition and remodel fit into the previous original closet for the master bedroom.
Ispirazione per una piccola stanza da bagno padronale moderna con ante lisce, ante in legno bruno, doccia aperta, WC sospeso, piastrelle bianche, piastrelle in ceramica, pareti beige, pavimento con piastrelle in ceramica, lavabo sottopiano, top in quarzo composito, pavimento nero e porta doccia a battente
Ispirazione per una piccola stanza da bagno padronale moderna con ante lisce, ante in legno bruno, doccia aperta, WC sospeso, piastrelle bianche, piastrelle in ceramica, pareti beige, pavimento con piastrelle in ceramica, lavabo sottopiano, top in quarzo composito, pavimento nero e porta doccia a battente

We have years of experience working in houses, high-rise residential condominium buildings, restaurants, offices and build-outs of all commercial spaces in the Chicago-land area.

Immagine di una stanza da bagno padronale chic di medie dimensioni con ante in stile shaker, ante in legno bruno, vasca con piedi a zampa di leone, doccia alcova, WC monopezzo, piastrelle beige, piastrelle marroni, piastrelle in ceramica, pareti grigie, pavimento con piastrelle in ceramica, lavabo sottopiano e top in granito
Stanze da Bagno con ante in legno bruno e pavimento con piastrelle in ceramica - Foto e idee per arredare
1