Stanze da Bagno con ante marroni e piastrelle a specchio - Foto e idee per arredare
Filtra anche per:
Budget
Ordina per:Popolari oggi
1 - 20 di 47 foto
1 di 3

Esempio di una grande stanza da bagno padronale minimalista con ante lisce, ante marroni, vasca idromassaggio, zona vasca/doccia separata, piastrelle bianche, piastrelle a specchio, top in quarzo composito, top beige, due lavabi e mobile bagno incassato
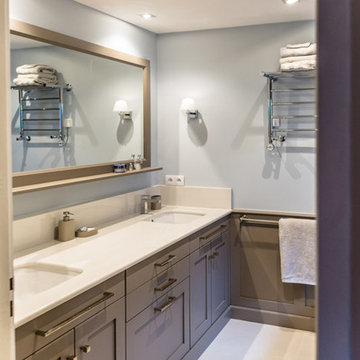
Thomas PELLET, www.unpetitgraindephoto.fr
Foto di una stanza da bagno padronale tradizionale di medie dimensioni con ante a filo, ante marroni, piastrelle a specchio, pareti bianche, lavabo integrato, top in marmo e pavimento beige
Foto di una stanza da bagno padronale tradizionale di medie dimensioni con ante a filo, ante marroni, piastrelle a specchio, pareti bianche, lavabo integrato, top in marmo e pavimento beige
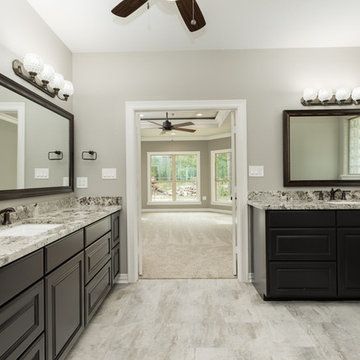
Master Bath to bedroom
Ispirazione per un'ampia stanza da bagno padronale stile americano con ante con bugna sagomata, ante marroni, doccia aperta, WC a due pezzi, piastrelle beige, piastrelle a specchio, pareti beige, pavimento in gres porcellanato, lavabo sottopiano, top in granito, pavimento grigio e doccia aperta
Ispirazione per un'ampia stanza da bagno padronale stile americano con ante con bugna sagomata, ante marroni, doccia aperta, WC a due pezzi, piastrelle beige, piastrelle a specchio, pareti beige, pavimento in gres porcellanato, lavabo sottopiano, top in granito, pavimento grigio e doccia aperta
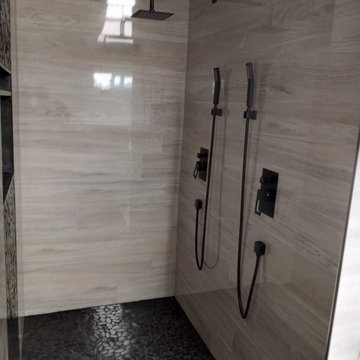
Shower with black pebble tile stripe with niche and matching black pebble tile flooring. Shower hand tiled. Open shower entry way into double shower. Angled ceiling painted dark grey/black. Double reain heads and matching detachable shower heads in oil brushed bronze.
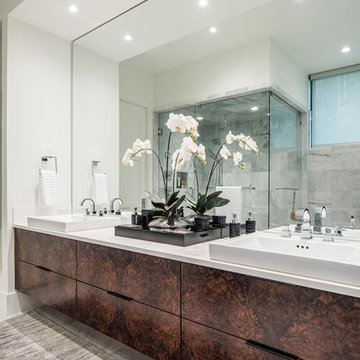
Rich burl floating vanity contrasts against cararra marble flooring and wall tile. Accents of gray and black mix perfectly with the chrome plumbing fixtures.
Stephen Allen Photography
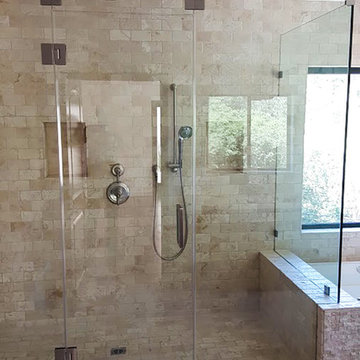
Hollywood Hills new construction hillside project. 3,650 sqf of living space: Open floor plan, Tremendous great rooms, gourmet kitchen, 2 Bathrooms and large family room.
Spacious rooms throughout the house, most of which open to the exterior creating a desirable indoor/outdoor flow.
Luxurious bathrooms. Private master suite, Several patios and built-in barbecue.

This Italian Villa bathroom vanity features a custom built-in dark wood vanity.
Esempio di un'ampia stanza da bagno padronale mediterranea con consolle stile comò, ante marroni, vasca freestanding, doccia alcova, WC monopezzo, piastrelle multicolore, piastrelle a specchio, pareti multicolore, pavimento in travertino, lavabo a bacinella, top in granito, pavimento multicolore, doccia aperta e top multicolore
Esempio di un'ampia stanza da bagno padronale mediterranea con consolle stile comò, ante marroni, vasca freestanding, doccia alcova, WC monopezzo, piastrelle multicolore, piastrelle a specchio, pareti multicolore, pavimento in travertino, lavabo a bacinella, top in granito, pavimento multicolore, doccia aperta e top multicolore

Farmhouse shabby chic house with traditional, transitional, and modern elements mixed. Shiplap reused and white paint material palette combined with original hard hardwood floors, dark brown painted trim, vaulted ceilings, concrete tiles and concrete counters, copper and brass industrial accents.
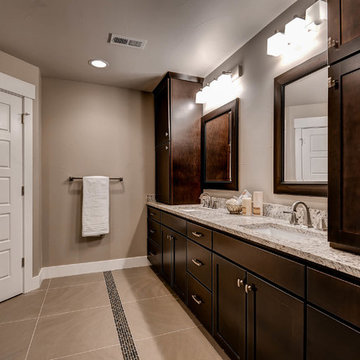
Granite Countertops with double sink vanity, dark hardwood shaker cabinets, brushed nickel delta faucets, framed mirrors
Immagine di una grande stanza da bagno padronale minimalista con ante in stile shaker, ante marroni, vasca da incasso, doccia aperta, WC a due pezzi, piastrelle multicolore, piastrelle a specchio, pareti beige, pavimento con piastrelle in ceramica, lavabo sottopiano e top in granito
Immagine di una grande stanza da bagno padronale minimalista con ante in stile shaker, ante marroni, vasca da incasso, doccia aperta, WC a due pezzi, piastrelle multicolore, piastrelle a specchio, pareti beige, pavimento con piastrelle in ceramica, lavabo sottopiano e top in granito

Tiled bath, corner tub, flat-panel cabinets, quartzite counter tops, single pendant modern light fixtures, enclosed toilet, walk-in master closet, dual shower heads, with inset shelf and brass fixtures.
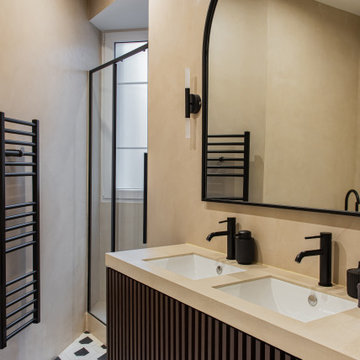
Idee per una stanza da bagno padronale contemporanea di medie dimensioni con ante marroni, vasca da incasso, doccia doppia, piastrelle a specchio, pavimento in cementine, lavabo integrato, porta doccia a battente e due lavabi
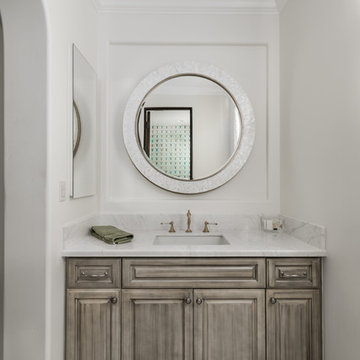
We love this custom vanity, round mirror, brass hardware, marble floors, and the custom millwork and molding.
Foto di un'ampia stanza da bagno padronale shabby-chic style con ante con bugna sagomata, ante marroni, vasca freestanding, doccia alcova, WC a due pezzi, piastrelle multicolore, piastrelle a specchio, pareti multicolore, pavimento in gres porcellanato, lavabo sottopiano, top in marmo, pavimento multicolore, porta doccia a battente e top multicolore
Foto di un'ampia stanza da bagno padronale shabby-chic style con ante con bugna sagomata, ante marroni, vasca freestanding, doccia alcova, WC a due pezzi, piastrelle multicolore, piastrelle a specchio, pareti multicolore, pavimento in gres porcellanato, lavabo sottopiano, top in marmo, pavimento multicolore, porta doccia a battente e top multicolore
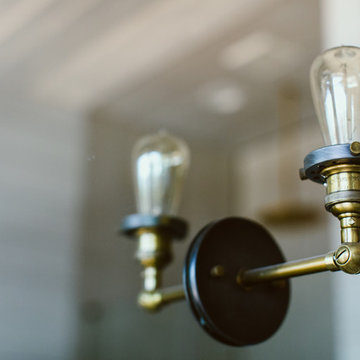
Farmhouse shabby chic house with traditional, transitional, and modern elements mixed. Shiplap reused and white paint material palette combined with original hard hardwood floors, dark brown painted trim, vaulted ceilings, concrete tiles and concrete counters, copper and brass industrial accents.
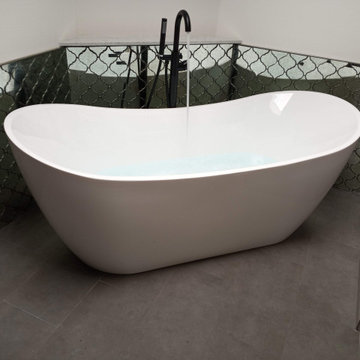
7ft freestanding tub with matte black tub filler and a gorgeous hand tiled mirror tile wall backsplash.
Idee per una grande stanza da bagno padronale contemporanea con ante in stile shaker, ante marroni, vasca freestanding, doccia doppia, WC a due pezzi, piastrelle grigie, piastrelle a specchio, pareti bianche, pavimento in cementine, lavabo sottopiano, top in granito, pavimento grigio, doccia aperta, top grigio, toilette, due lavabi, mobile bagno freestanding e soffitto a volta
Idee per una grande stanza da bagno padronale contemporanea con ante in stile shaker, ante marroni, vasca freestanding, doccia doppia, WC a due pezzi, piastrelle grigie, piastrelle a specchio, pareti bianche, pavimento in cementine, lavabo sottopiano, top in granito, pavimento grigio, doccia aperta, top grigio, toilette, due lavabi, mobile bagno freestanding e soffitto a volta
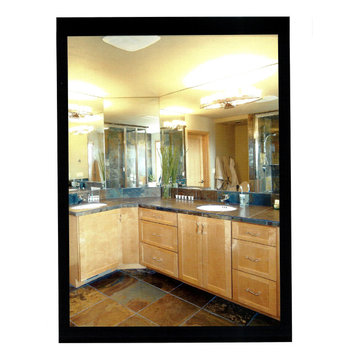
Beautiful large master bathroom double sink corner vanity with beautiful Granite counter tops. The full mirror wall adds space. Beautiful slate flooring.
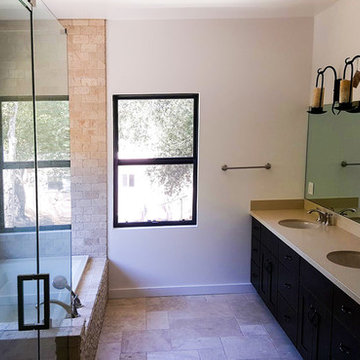
Hollywood Hills new construction hillside project. 3,650 sqf of living space: Open floor plan, Tremendous great rooms, gourmet kitchen, 2 Bathrooms and large family room.
Spacious rooms throughout the house, most of which open to the exterior creating a desirable indoor/outdoor flow.
Luxurious bathrooms. Private master suite, Several patios and built-in barbecue.
Spacious rooms throughout the house, most of which open to the exterior creating a desirable indoor/outdoor flow.
Luxurious bathrooms. Private master suite, Several patios and built-in barbecue.
Sold for 4,000,000. (20% over the asking price)
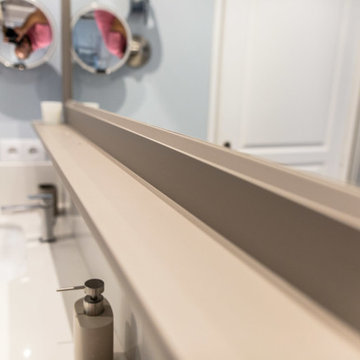
Thomas PELLET, www.unpetitgraindephoto.fr
Esempio di una stanza da bagno padronale tradizionale di medie dimensioni con ante a filo, ante marroni, vasca ad angolo, zona vasca/doccia separata, piastrelle a specchio, pareti bianche, pavimento in cementine, lavabo integrato, top in marmo e pavimento beige
Esempio di una stanza da bagno padronale tradizionale di medie dimensioni con ante a filo, ante marroni, vasca ad angolo, zona vasca/doccia separata, piastrelle a specchio, pareti bianche, pavimento in cementine, lavabo integrato, top in marmo e pavimento beige
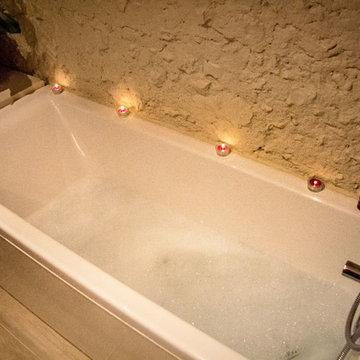
Salle de bain sur-mesure
Photo de Ouissal DELABARRE
Idee per una piccola stanza da bagno per bambini stile shabby con ante con bugna sagomata, ante marroni, vasca da incasso, WC monopezzo, piastrelle a specchio, pareti rosse, pavimento con piastrelle in ceramica, lavabo rettangolare, top in legno e pavimento marrone
Idee per una piccola stanza da bagno per bambini stile shabby con ante con bugna sagomata, ante marroni, vasca da incasso, WC monopezzo, piastrelle a specchio, pareti rosse, pavimento con piastrelle in ceramica, lavabo rettangolare, top in legno e pavimento marrone
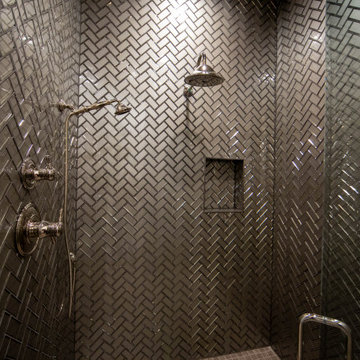
The mirrored herringbone guest shower steals the show!
Idee per una grande stanza da bagno con doccia tradizionale con ante con riquadro incassato, ante marroni, doccia alcova, WC a due pezzi, piastrelle multicolore, piastrelle a specchio, pareti beige, pavimento in gres porcellanato, lavabo sottopiano, top in granito, pavimento marrone, porta doccia scorrevole, top marrone, due lavabi e mobile bagno incassato
Idee per una grande stanza da bagno con doccia tradizionale con ante con riquadro incassato, ante marroni, doccia alcova, WC a due pezzi, piastrelle multicolore, piastrelle a specchio, pareti beige, pavimento in gres porcellanato, lavabo sottopiano, top in granito, pavimento marrone, porta doccia scorrevole, top marrone, due lavabi e mobile bagno incassato
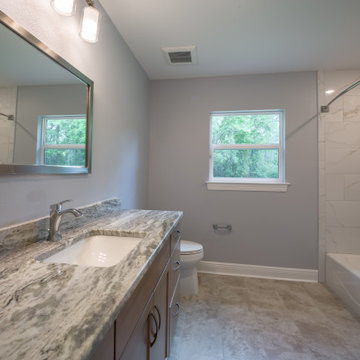
A custom guest bathroom with granite countertops and tile flooring.
Esempio di una stanza da bagno per bambini chic di medie dimensioni con ante lisce, ante marroni, vasca ad alcova, vasca/doccia, WC monopezzo, piastrelle bianche, piastrelle a specchio, pareti blu, pavimento in gres porcellanato, lavabo sottopiano, top in granito, pavimento beige, doccia con tenda, top multicolore, un lavabo e mobile bagno incassato
Esempio di una stanza da bagno per bambini chic di medie dimensioni con ante lisce, ante marroni, vasca ad alcova, vasca/doccia, WC monopezzo, piastrelle bianche, piastrelle a specchio, pareti blu, pavimento in gres porcellanato, lavabo sottopiano, top in granito, pavimento beige, doccia con tenda, top multicolore, un lavabo e mobile bagno incassato
Stanze da Bagno con ante marroni e piastrelle a specchio - Foto e idee per arredare
1