Stanze da Bagno con pareti gialle - Foto e idee per arredare
Filtra anche per:
Budget
Ordina per:Popolari oggi
1 - 20 di 1.849 foto
1 di 3

Mint and yellow colors coastal design bathroom remodel, two-tone teal/mint glass shower/tub, octagon frameless mirrors, marble double-sink vanity
Ispirazione per una stanza da bagno per bambini stile marinaro di medie dimensioni con ante con bugna sagomata, ante verdi, vasca ad alcova, vasca/doccia, WC monopezzo, piastrelle bianche, piastrelle in ceramica, pareti gialle, pavimento con piastrelle in ceramica, lavabo sottopiano, top in marmo, pavimento bianco, doccia con tenda, top bianco, due lavabi, mobile bagno freestanding e soffitto a volta
Ispirazione per una stanza da bagno per bambini stile marinaro di medie dimensioni con ante con bugna sagomata, ante verdi, vasca ad alcova, vasca/doccia, WC monopezzo, piastrelle bianche, piastrelle in ceramica, pareti gialle, pavimento con piastrelle in ceramica, lavabo sottopiano, top in marmo, pavimento bianco, doccia con tenda, top bianco, due lavabi, mobile bagno freestanding e soffitto a volta

Esempio di una stanza da bagno stile marino con vasca freestanding, piastrelle diamantate, piastrelle gialle, pareti gialle, pavimento con piastrelle a mosaico e pavimento bianco
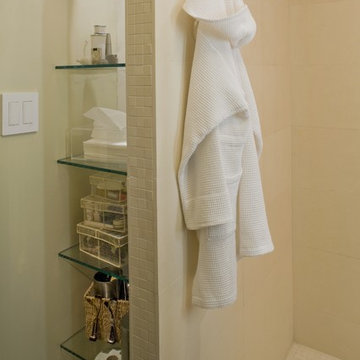
Small bath renovation in Washington DC. Photo courtesy of Lydia Cutter Photography
Immagine di una piccola stanza da bagno con doccia contemporanea con doccia alcova, piastrelle beige, piastrelle in ceramica, pareti gialle, lavabo a bacinella e top piastrellato
Immagine di una piccola stanza da bagno con doccia contemporanea con doccia alcova, piastrelle beige, piastrelle in ceramica, pareti gialle, lavabo a bacinella e top piastrellato

This universally designed cabinetry allows a wheelchair bound husband and his wife equal access to their master bath vanity.
Ispirazione per una stanza da bagno padronale classica di medie dimensioni con lavabo integrato, ante con bugna sagomata, ante in legno chiaro, top in granito, doccia a filo pavimento, piastrelle beige, piastrelle in gres porcellanato, pareti gialle e pavimento in gres porcellanato
Ispirazione per una stanza da bagno padronale classica di medie dimensioni con lavabo integrato, ante con bugna sagomata, ante in legno chiaro, top in granito, doccia a filo pavimento, piastrelle beige, piastrelle in gres porcellanato, pareti gialle e pavimento in gres porcellanato
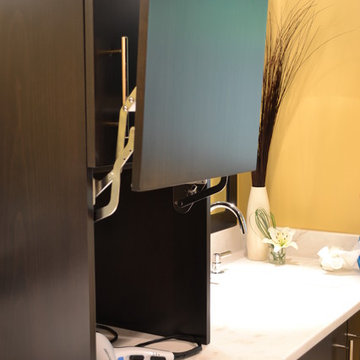
We collaborated with T.H.E. Remodel Group to define a space plan that opened up the existing hall bathroom and entered the neighboring bedroom. This space allowed us to double the size of the shower and added needed closet storage, two vanity sinks, custom cabinetry with storage and radiant heating. The client was fond of contemporary yet classic design, and we settled on classic Carrera marble for the countertops, with chrome accents. To give the bathroom a bit of contemporary punch we selected an unexpected Sombera yellow for the walls. To coordinate with the vanity, we chose for the master shower a gorgeous easy-care porcelain tile reminiscent of Carrera marble. This new generation tile is almost impossible to detect porcelain versus natural stone, but allows the homeowners to enjoy zero maintenance and easy clean up.
For more about Angela Todd Studios, click here: https://www.angelatoddstudios.com/

Esempio di una piccola stanza da bagno padronale moderna con ante lisce, ante marroni, doccia alcova, bidè, piastrelle multicolore, piastrelle in ceramica, pareti gialle, pavimento con piastrelle di ciottoli, lavabo a colonna, top in quarzo composito, pavimento multicolore, porta doccia scorrevole, top bianco, panca da doccia, un lavabo e mobile bagno incassato
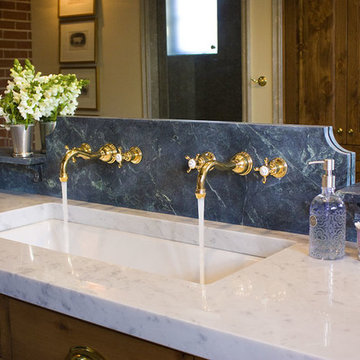
Wall-mount faucets are Rohl Perrin & Rowe Georgian Era Series in Inca Brass (Unlacquered brass).
Architect: Thomas Kute
Photography by: Kim Cochrane

A custom primary bathroom with granite countertops and porcelain tile flooring.
Idee per una stanza da bagno padronale classica di medie dimensioni con ante con riquadro incassato, ante marroni, vasca ad angolo, doccia a filo pavimento, WC a due pezzi, piastrelle bianche, pareti gialle, lavabo sottopiano, top in granito, pavimento bianco, porta doccia a battente, top multicolore, nicchia, due lavabi, mobile bagno incassato, piastrelle in gres porcellanato e pavimento in gres porcellanato
Idee per una stanza da bagno padronale classica di medie dimensioni con ante con riquadro incassato, ante marroni, vasca ad angolo, doccia a filo pavimento, WC a due pezzi, piastrelle bianche, pareti gialle, lavabo sottopiano, top in granito, pavimento bianco, porta doccia a battente, top multicolore, nicchia, due lavabi, mobile bagno incassato, piastrelle in gres porcellanato e pavimento in gres porcellanato
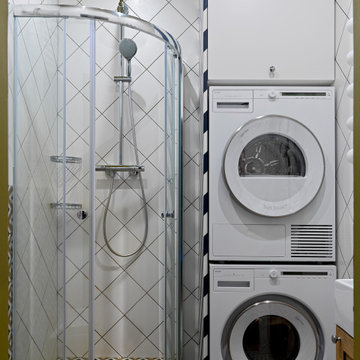
Ispirazione per una stanza da bagno con doccia bohémian di medie dimensioni con doccia ad angolo, piastrelle bianche, piastrelle in ceramica, pavimento in gres porcellanato, pavimento multicolore, porta doccia scorrevole, un lavabo e pareti gialle
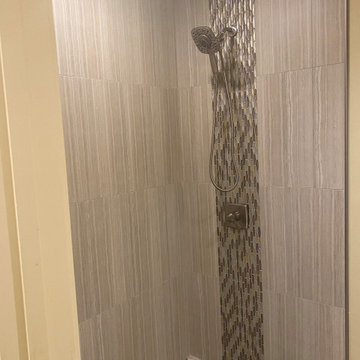
Custom Surface Solutions (www.css-tile.com) - Owner Craig Thompson (512) 966-8296. This project shows master bath shower / toile room remodel with before and after pictures. Remodel included tub-to-shower conversion with 12" x 24" tile set vertically aligned / on-grid on walls and floor. Custom wall floor base tile. Pebble tile shower floor. Vertical accent stripe on plumbing control wall and back of 22" x 14" niche using Harlequin shaped mosaic glass file. Schluter Rondec Satin Nickel finish profile edging. Delta plumbing fixtures.
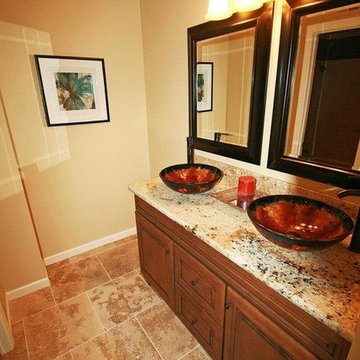
Completely renovated home in San Diego. We remodeled this home from the ground up. The inspiration for the design of this house was the black scroll design decorative tile in the master bathroom shower. We incorporated black accents throughout by adding a black iron staircase, black glass tile on the fireplace and a medallion with black accents in the entry way.

Pebble stone tile, LED Vanity and a retractable shower bench. This compact bathroom remodel utilizes every inch of space within the room to create an elegant and modern appeal.

This is a renovation of the primary bathroom. The existing bathroom was cramped, so some awkward built-ins were removed, and the space simplified. Storage is added above the toilet and window.
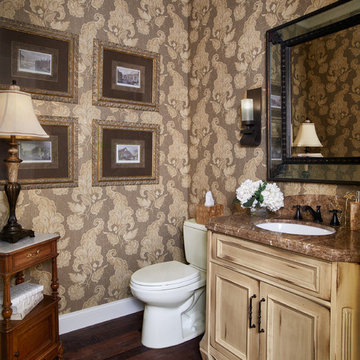
English Country powder room with old word charm via Shiloh Cabinetry Olde World bath vanity.
At Greenwood Cabinets & Stone, our goal is to provide a satisfying and positive experience. Whether you’re remodeling or building new, our creative designers and professional installation team will provide excellent solutions and service from start to finish. Kitchens, baths, wet bars and laundry rooms are our specialty. We offer a tremendous selection of the best brands and quality materials. Our clients include homeowners, builders, remodelers, architects and interior designers. We provide American made, quality cabinetry, countertops, plumbing, lighting, tile and hardware. We primarily work in Littleton, Highlands Ranch, Centennial, Greenwood Village, Lone Tree, and Denver, but also throughout the state of Colorado. Contact us today or visit our beautiful showroom on South Broadway in Littleton.

Weathered Wood Vanity with matte black accents
Foto di una piccola stanza da bagno per bambini stile marinaro con consolle stile comò, ante con finitura invecchiata, doccia alcova, WC monopezzo, pareti gialle, pavimento con piastrelle a mosaico, lavabo sottopiano, top in quarzo composito, pavimento blu, porta doccia a battente, top bianco, nicchia, un lavabo e mobile bagno freestanding
Foto di una piccola stanza da bagno per bambini stile marinaro con consolle stile comò, ante con finitura invecchiata, doccia alcova, WC monopezzo, pareti gialle, pavimento con piastrelle a mosaico, lavabo sottopiano, top in quarzo composito, pavimento blu, porta doccia a battente, top bianco, nicchia, un lavabo e mobile bagno freestanding
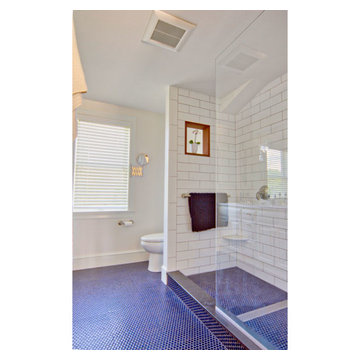
We took out the old tub and added a large walk-in shower. The tile is a beautiful penny tile. The shower glass is a low iron (non green) glass. Check out the "window" on the back wall that lets in light.
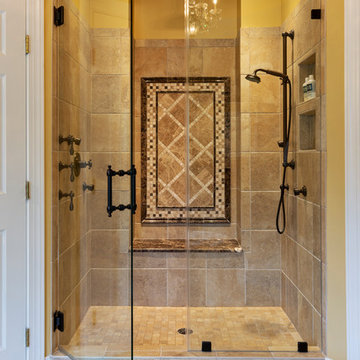
This home renovation includes two separate projects that took five months each – a basement renovation and master bathroom renovation. The basement renovation created a sanctuary for the family – including a lounging area, pool table, wine storage and wine bar, workout room, and lower level bathroom. The space is integrated with the gorgeous exterior landscaping, complete with a pool overlooking the lake. The master bathroom renovation created an elegant spa like environment for the couple to enjoy. Additionally, improvements were made in the living room and kitchen to improve functionality and create a more cohesive living space for the family.
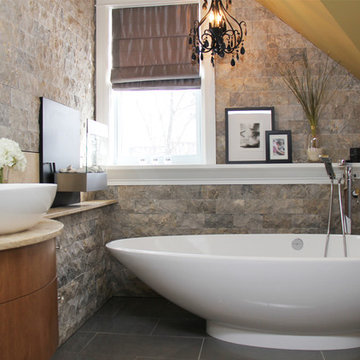
Ispirazione per una piccola stanza da bagno padronale design con lavabo a bacinella, ante lisce, ante in legno scuro, top in pietra calcarea, piastrelle grigie, piastrelle in gres porcellanato, pareti gialle, pavimento in ardesia e vasca freestanding

Mint and yellow colors coastal design bathroom remodel, two-tone teal/mint glass shower/tub, octagon frameless mirrors, marble double-sink vanity
Ispirazione per una stanza da bagno per bambini costiera di medie dimensioni con ante con bugna sagomata, ante verdi, vasca ad alcova, vasca/doccia, WC monopezzo, piastrelle bianche, piastrelle in ceramica, pareti gialle, pavimento con piastrelle in ceramica, lavabo sottopiano, top in marmo, pavimento bianco, doccia con tenda, top bianco, due lavabi, mobile bagno freestanding e soffitto a volta
Ispirazione per una stanza da bagno per bambini costiera di medie dimensioni con ante con bugna sagomata, ante verdi, vasca ad alcova, vasca/doccia, WC monopezzo, piastrelle bianche, piastrelle in ceramica, pareti gialle, pavimento con piastrelle in ceramica, lavabo sottopiano, top in marmo, pavimento bianco, doccia con tenda, top bianco, due lavabi, mobile bagno freestanding e soffitto a volta
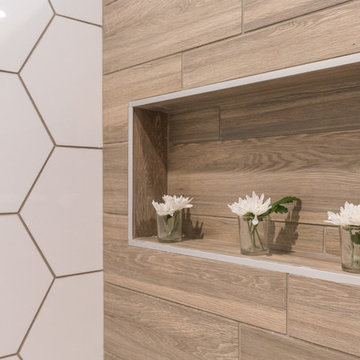
Immagine di una stanza da bagno scandinava di medie dimensioni con vasca ad alcova, doccia alcova, piastrelle bianche, pareti gialle, pavimento in gres porcellanato e lavabo a consolle
Stanze da Bagno con pareti gialle - Foto e idee per arredare
1