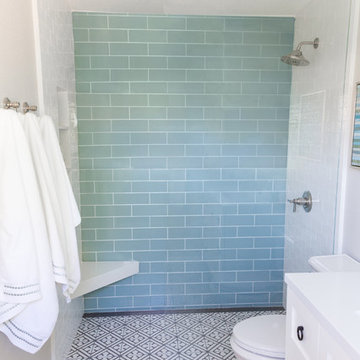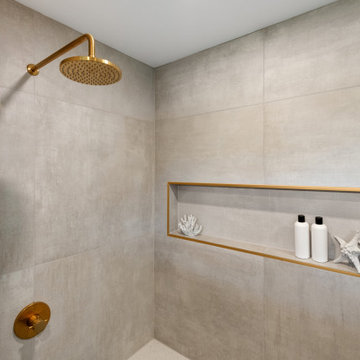Stanze da Bagno con doccia a filo pavimento - Foto e idee per arredare
Filtra anche per:
Budget
Ordina per:Popolari oggi
1 - 20 di 20.877 foto
1 di 3

Project completed by Reka Jemmott, Jemm Interiors desgn firm, which serves Sandy Springs, Alpharetta, Johns Creek, Buckhead, Cumming, Roswell, Brookhaven and Atlanta areas.

Chipper Hatter Architectural Photography
Foto di una grande stanza da bagno padronale chic con ante lisce, ante grigie, vasca freestanding, doccia a filo pavimento, WC a due pezzi, piastrelle grigie, piastrelle in ceramica, pareti grigie, pavimento in gres porcellanato, lavabo sottopiano, top in quarzo composito, pavimento grigio e porta doccia a battente
Foto di una grande stanza da bagno padronale chic con ante lisce, ante grigie, vasca freestanding, doccia a filo pavimento, WC a due pezzi, piastrelle grigie, piastrelle in ceramica, pareti grigie, pavimento in gres porcellanato, lavabo sottopiano, top in quarzo composito, pavimento grigio e porta doccia a battente

Foto di una grande stanza da bagno padronale tradizionale con ante con bugna sagomata, ante bianche, WC monopezzo, piastrelle grigie, piastrelle bianche, lastra di pietra, pareti grigie, pavimento in gres porcellanato, lavabo da incasso, vasca con piedi a zampa di leone, doccia a filo pavimento e top in marmo

ASID Award winning Master Bath
Immagine di una grande stanza da bagno padronale moderna con vasca freestanding, doccia a filo pavimento, piastrelle in gres porcellanato, pavimento in marmo e doccia aperta
Immagine di una grande stanza da bagno padronale moderna con vasca freestanding, doccia a filo pavimento, piastrelle in gres porcellanato, pavimento in marmo e doccia aperta

This full home mid-century remodel project is in an affluent community perched on the hills known for its spectacular views of Los Angeles. Our retired clients were returning to sunny Los Angeles from South Carolina. Amidst the pandemic, they embarked on a two-year-long remodel with us - a heartfelt journey to transform their residence into a personalized sanctuary.
Opting for a crisp white interior, we provided the perfect canvas to showcase the couple's legacy art pieces throughout the home. Carefully curating furnishings that complemented rather than competed with their remarkable collection. It's minimalistic and inviting. We created a space where every element resonated with their story, infusing warmth and character into their newly revitalized soulful home.

Skylight floods the master bath with natural light. Porcelain wall tiles by Heath Ceramics. Photo by Scott Hargis.
Immagine di una grande stanza da bagno padronale minimal con ante lisce, ante in legno scuro, doccia a filo pavimento, piastrelle in gres porcellanato, pavimento in gres porcellanato, lavabo sottopiano, top in quarzo composito, pavimento grigio, doccia aperta e top bianco
Immagine di una grande stanza da bagno padronale minimal con ante lisce, ante in legno scuro, doccia a filo pavimento, piastrelle in gres porcellanato, pavimento in gres porcellanato, lavabo sottopiano, top in quarzo composito, pavimento grigio, doccia aperta e top bianco

Dark stone, custom cherry cabinetry, misty forest wallpaper, and a luxurious soaker tub mix together to create this spectacular primary bathroom. These returning clients came to us with a vision to transform their builder-grade bathroom into a showpiece, inspired in part by the Japanese garden and forest surrounding their home. Our designer, Anna, incorporated several accessibility-friendly features into the bathroom design; a zero-clearance shower entrance, a tiled shower bench, stylish grab bars, and a wide ledge for transitioning into the soaking tub. Our master cabinet maker and finish carpenters collaborated to create the handmade tapered legs of the cherry cabinets, a custom mirror frame, and new wood trim.

Ispirazione per una stanza da bagno padronale tradizionale di medie dimensioni con ante lisce, ante in legno chiaro, doccia a filo pavimento, WC a due pezzi, piastrelle bianche, piastrelle in gres porcellanato, pareti bianche, pavimento con piastrelle in ceramica, lavabo sottopiano, top in quarzo composito, pavimento grigio, porta doccia a battente, top bianco, panca da doccia, due lavabi e mobile bagno sospeso

Modern bathroom remodel.
Idee per una stanza da bagno padronale minimalista di medie dimensioni con ante in legno scuro, doccia a filo pavimento, WC a due pezzi, piastrelle grigie, piastrelle in gres porcellanato, pareti grigie, pavimento in gres porcellanato, lavabo sottopiano, top in quarzo composito, pavimento grigio, doccia aperta, top bianco, lavanderia, due lavabi, mobile bagno incassato, soffitto a volta e ante lisce
Idee per una stanza da bagno padronale minimalista di medie dimensioni con ante in legno scuro, doccia a filo pavimento, WC a due pezzi, piastrelle grigie, piastrelle in gres porcellanato, pareti grigie, pavimento in gres porcellanato, lavabo sottopiano, top in quarzo composito, pavimento grigio, doccia aperta, top bianco, lavanderia, due lavabi, mobile bagno incassato, soffitto a volta e ante lisce

Anna French navy wallcovering in the son’s bath contrasts with white and taupe on the other surfaces.
Esempio di una piccola stanza da bagno con doccia classica con ante in stile shaker, ante beige, doccia a filo pavimento, WC monopezzo, piastrelle bianche, piastrelle in ceramica, pareti bianche, pavimento in gres porcellanato, lavabo sottopiano, top in superficie solida, pavimento bianco, porta doccia a battente, top bianco, panca da doccia, un lavabo, mobile bagno incassato e carta da parati
Esempio di una piccola stanza da bagno con doccia classica con ante in stile shaker, ante beige, doccia a filo pavimento, WC monopezzo, piastrelle bianche, piastrelle in ceramica, pareti bianche, pavimento in gres porcellanato, lavabo sottopiano, top in superficie solida, pavimento bianco, porta doccia a battente, top bianco, panca da doccia, un lavabo, mobile bagno incassato e carta da parati

Photo Credit: Treve Johnson Photography
Esempio di una stanza da bagno padronale tradizionale di medie dimensioni con ante in stile shaker, ante grigie, doccia a filo pavimento, WC a due pezzi, piastrelle verdi, piastrelle in ceramica, pareti nere, pavimento in ardesia, lavabo sottopiano, top in quarzo composito, pavimento grigio, porta doccia a battente, top bianco, due lavabi e mobile bagno incassato
Esempio di una stanza da bagno padronale tradizionale di medie dimensioni con ante in stile shaker, ante grigie, doccia a filo pavimento, WC a due pezzi, piastrelle verdi, piastrelle in ceramica, pareti nere, pavimento in ardesia, lavabo sottopiano, top in quarzo composito, pavimento grigio, porta doccia a battente, top bianco, due lavabi e mobile bagno incassato

Idee per una piccola stanza da bagno tradizionale con ante in stile shaker, ante in legno scuro, doccia a filo pavimento, WC sospeso, piastrelle bianche, pareti beige, pavimento con piastrelle in ceramica, lavabo sottopiano, top in quarzo composito, pavimento bianco, porta doccia scorrevole, top bianco, un lavabo e mobile bagno incassato

Schlichte, klassische Aufteilung mit matter Keramik am WC und Duschtasse und Waschbecken aus Mineralwerkstoffe. Das Becken eingebaut in eine Holzablage mit Stauraummöglichkeit. Klare Linien und ein Materialmix von klein zu groß definieren den Raum. Großes Raumgefühl durch die offene Dusche.

Kim Serveau
Foto di una piccola stanza da bagno padronale minimalista con ante in stile shaker, ante bianche, doccia a filo pavimento, piastrelle di vetro, top in quarzo composito e top bianco
Foto di una piccola stanza da bagno padronale minimalista con ante in stile shaker, ante bianche, doccia a filo pavimento, piastrelle di vetro, top in quarzo composito e top bianco

Open feel with with curbless shower entry and glass surround.
This master bath suite has the feel of waves and the seaside while including luxury and function. The shower now has a curbless entry, large seat, glass surround and personalized niche. All new fixtures and lighting. Materials have a cohesive mix with accents of flat top pebbles, beach glass and shimmering glass tile. Large format porcelain tiles are on the walls in a wave relief pattern that bring the beach inside. The counter-top is stunning with a waterfall edge over the vanity in soft wisps of warm earth tones made of easy care engineered quartz. This homeowner now loves getting ready for their day.

Our clients owned a secondary home in Bellevue and decided to do a major renovation as the family wanted to make this their main residence. A decision was made to add 3 bedrooms and an expanded large kitchen to the property. The homeowners were in love with whites and grays, and their idea was to create a soft modern look with transitional elements.
We designed the kitchen layout to capitalize on the view and to meet all of the homeowners requirements. Large open plan kitchen lets in plenty of natural light and lots of space for their 3 boys to run around. We redesigned all the bathrooms, helped the clients with selection of all the finishes, materials, and fixtures for their new home.

This one-acre property now features a trio of homes on three lots where previously there was only a single home on one lot. Surrounded by other single family homes in a neighborhood where vacant parcels are virtually unheard of, this project created the rare opportunity of constructing not one, but two new homes. The owners purchased the property as a retirement investment with the goal of relocating from the East Coast to live in one of the new homes and sell the other two.
The original home - designed by the distinguished architectural firm of Edwards & Plunkett in the 1930's - underwent a complete remodel both inside and out. While respecting the original architecture, this 2,089 sq. ft., two bedroom, two bath home features new interior and exterior finishes, reclaimed wood ceilings, custom light fixtures, stained glass windows, and a new three-car garage.
The two new homes on the lot reflect the style of the original home, only grander. Neighborhood design standards required Spanish Colonial details – classic red tile roofs and stucco exteriors. Both new three-bedroom homes with additional study were designed with aging in place in mind and equipped with elevator systems, fireplaces, balconies, and other custom amenities including open beam ceilings, hand-painted tiles, and dark hardwood floors.
Photographer: Santa Barbara Real Estate Photography

Meraki Home Servies provide the best bathroom design and renovation skills in Toronto GTA
Ispirazione per una stanza da bagno con doccia minimalista di medie dimensioni con ante lisce, ante beige, vasca da incasso, doccia a filo pavimento, WC a due pezzi, piastrelle marroni, piastrelle in pietra, pareti beige, pavimento in gres porcellanato, lavabo sottopiano, top in quarzite, pavimento giallo, doccia aperta, top multicolore, nicchia, due lavabi, mobile bagno freestanding, soffitto a cassettoni e pannellatura
Ispirazione per una stanza da bagno con doccia minimalista di medie dimensioni con ante lisce, ante beige, vasca da incasso, doccia a filo pavimento, WC a due pezzi, piastrelle marroni, piastrelle in pietra, pareti beige, pavimento in gres porcellanato, lavabo sottopiano, top in quarzite, pavimento giallo, doccia aperta, top multicolore, nicchia, due lavabi, mobile bagno freestanding, soffitto a cassettoni e pannellatura

Essence Designs' stunning new interior design project featuring a modern and elegant ensuite design. Our latest project showcases a space that combines warm and neutral tones, accented with subtle brass details, custom wall-to-wall cabinetry, and a seamless backsplash and mirror treatment.

Herringbone custom shower with custom vanity in the ensuite bathroom
Idee per una stanza da bagno padronale minimalista di medie dimensioni con mobile bagno sospeso, ante lisce, ante in legno scuro, doccia a filo pavimento, piastrelle blu, piastrelle in ceramica, pareti bianche, pavimento con piastrelle in ceramica, lavabo a bacinella, top in quarzo composito, pavimento bianco, porta doccia a battente, top bianco, panca da doccia e due lavabi
Idee per una stanza da bagno padronale minimalista di medie dimensioni con mobile bagno sospeso, ante lisce, ante in legno scuro, doccia a filo pavimento, piastrelle blu, piastrelle in ceramica, pareti bianche, pavimento con piastrelle in ceramica, lavabo a bacinella, top in quarzo composito, pavimento bianco, porta doccia a battente, top bianco, panca da doccia e due lavabi
Stanze da Bagno con doccia a filo pavimento - Foto e idee per arredare
1