Stanze da Bagno con doccia aperta - Foto e idee per arredare
Filtra anche per:
Budget
Ordina per:Popolari oggi
1 - 20 di 7.290 foto
1 di 3

The detailed plans for this bathroom can be purchased here: https://www.changeyourbathroom.com/shop/healing-hinoki-bathroom-plans/
Japanese Hinoki Ofuro Tub in wet area combined with shower, hidden shower drain with pebble shower floor, travertine tile with brushed nickel fixtures. Atlanta Bathroom

Idee per una piccola stanza da bagno con doccia minimalista con ante di vetro, ante nere, doccia aperta, WC a due pezzi, piastrelle bianche, piastrelle in gres porcellanato, pareti bianche, pavimento in gres porcellanato, lavabo sottopiano, top in quarzo composito, pavimento grigio, porta doccia a battente, top bianco, un lavabo e mobile bagno sospeso

Charming Guest bathroom with navy vanity, blue concrete / porcelain tile, marble walls gray wall picket wall tile floor tile and white chevron pattern porcelain tile

Immagine di una grande stanza da bagno padronale stile marinaro con ante lisce, ante in legno chiaro, doccia aperta, piastrelle verdi, piastrelle in ceramica, pavimento in gres porcellanato, lavabo a colonna, top in quarzo composito, pavimento grigio, doccia aperta, top bianco e mobile bagno freestanding

Complete Gut and Renovation Powder Room in this Miami Penthouse
Custom Built in Marble Wall Mounted Counter Sink
Immagine di una stanza da bagno per bambini stile marino di medie dimensioni con ante lisce, ante marroni, vasca da incasso, WC a due pezzi, piastrelle bianche, piastrelle di marmo, pareti grigie, pavimento con piastrelle a mosaico, lavabo da incasso, top in marmo, pavimento bianco, top bianco, toilette, un lavabo, mobile bagno freestanding, soffitto in carta da parati, carta da parati e doccia aperta
Immagine di una stanza da bagno per bambini stile marino di medie dimensioni con ante lisce, ante marroni, vasca da incasso, WC a due pezzi, piastrelle bianche, piastrelle di marmo, pareti grigie, pavimento con piastrelle a mosaico, lavabo da incasso, top in marmo, pavimento bianco, top bianco, toilette, un lavabo, mobile bagno freestanding, soffitto in carta da parati, carta da parati e doccia aperta

A lovely bathroom, with brushed gold finishes, a sumptuous shower and enormous bath and a shower toilet. The tiles are not marble but a very large practical marble effect porcelain which is perfect for easy maintenance.

The master bathroom remodel features a new wood vanity, round mirrors, white subway tile with dark grout, and patterned black and white floor tile.
Immagine di una piccola stanza da bagno con doccia tradizionale con ante con riquadro incassato, ante in legno scuro, vasca da incasso, doccia aperta, WC a due pezzi, piastrelle grigie, piastrelle in gres porcellanato, pareti grigie, pavimento in gres porcellanato, lavabo sottopiano, top in quarzo composito, pavimento nero, doccia aperta, top grigio, toilette, due lavabi e mobile bagno freestanding
Immagine di una piccola stanza da bagno con doccia tradizionale con ante con riquadro incassato, ante in legno scuro, vasca da incasso, doccia aperta, WC a due pezzi, piastrelle grigie, piastrelle in gres porcellanato, pareti grigie, pavimento in gres porcellanato, lavabo sottopiano, top in quarzo composito, pavimento nero, doccia aperta, top grigio, toilette, due lavabi e mobile bagno freestanding

custom master bathroom featuring stone tile walls, custom wooden vanity and shower enclosure
Idee per una stanza da bagno padronale tradizionale di medie dimensioni con ante in legno scuro, doccia aperta, piastrelle bianche, piastrelle in pietra, pareti bianche, pavimento con piastrelle a mosaico, lavabo sottopiano, top in quarzo composito, pavimento bianco, porta doccia a battente, top bianco, nicchia, due lavabi, mobile bagno incassato, boiserie e ante in stile shaker
Idee per una stanza da bagno padronale tradizionale di medie dimensioni con ante in legno scuro, doccia aperta, piastrelle bianche, piastrelle in pietra, pareti bianche, pavimento con piastrelle a mosaico, lavabo sottopiano, top in quarzo composito, pavimento bianco, porta doccia a battente, top bianco, nicchia, due lavabi, mobile bagno incassato, boiserie e ante in stile shaker

Master bath featuring dual sinks and a large walk-in shower
Idee per una piccola stanza da bagno padronale eclettica con ante in stile shaker, ante blu, doccia aperta, WC monopezzo, piastrelle grigie, piastrelle in gres porcellanato, pareti grigie, pavimento con piastrelle a mosaico, lavabo sottopiano, top in quarzo composito, pavimento grigio, doccia aperta, top bianco, panca da doccia, due lavabi e mobile bagno incassato
Idee per una piccola stanza da bagno padronale eclettica con ante in stile shaker, ante blu, doccia aperta, WC monopezzo, piastrelle grigie, piastrelle in gres porcellanato, pareti grigie, pavimento con piastrelle a mosaico, lavabo sottopiano, top in quarzo composito, pavimento grigio, doccia aperta, top bianco, panca da doccia, due lavabi e mobile bagno incassato
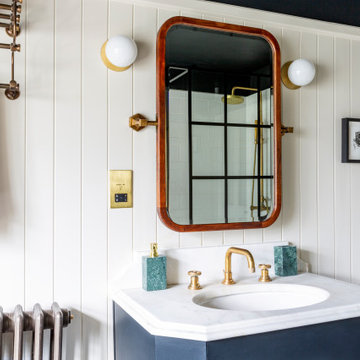
The family bathroom was reconfigured to feature a walk in shower with crittall shower screen and a cast iron freestanding bath. The wall are tongue and groove panels that create a relaxing and luxurious atmosphere with a dramatic black ceiling. The vanity unit is a reclaimed antique find with a marble top.
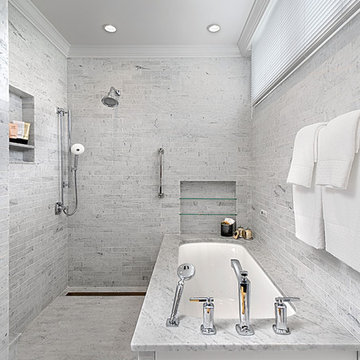
Chicago bathroom remodel is a wet room with Carrara marble walls and floor, integrated shelves,
Ispirazione per una grande stanza da bagno padronale classica con ante con riquadro incassato, ante bianche, vasca da incasso, doccia aperta, piastrelle bianche, piastrelle di marmo, pareti bianche, pavimento in marmo, top in marmo, pavimento bianco, doccia aperta e top bianco
Ispirazione per una grande stanza da bagno padronale classica con ante con riquadro incassato, ante bianche, vasca da incasso, doccia aperta, piastrelle bianche, piastrelle di marmo, pareti bianche, pavimento in marmo, top in marmo, pavimento bianco, doccia aperta e top bianco
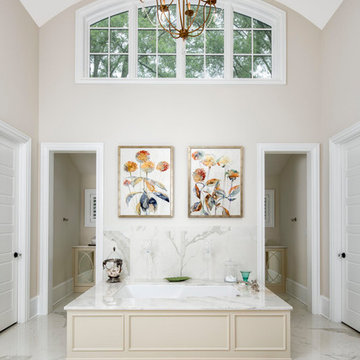
Photo courtesy of Joe Purvis Photos
Idee per una grande stanza da bagno padronale country con ante con bugna sagomata, ante beige, vasca sottopiano, doccia aperta, piastrelle di marmo, pareti beige, pavimento in marmo, top in marmo, pavimento grigio e doccia aperta
Idee per una grande stanza da bagno padronale country con ante con bugna sagomata, ante beige, vasca sottopiano, doccia aperta, piastrelle di marmo, pareti beige, pavimento in marmo, top in marmo, pavimento grigio e doccia aperta

Immagine di una grande stanza da bagno padronale minimal con doccia aperta, pareti bianche, pavimento con piastrelle di ciottoli, lavabo integrato, doccia aperta, ante lisce, ante in legno scuro, vasca freestanding e top in superficie solida

Our recent project in De Beauvoir, Hackney's bathroom.
Solid cast concrete sink, marble floors and polished concrete walls.
Photo: Ben Waterhouse
Foto di una stanza da bagno industriale di medie dimensioni con vasca freestanding, doccia aperta, pareti bianche, pavimento in marmo, ante bianche, WC monopezzo, lavabo rettangolare, top in marmo, pavimento multicolore e doccia aperta
Foto di una stanza da bagno industriale di medie dimensioni con vasca freestanding, doccia aperta, pareti bianche, pavimento in marmo, ante bianche, WC monopezzo, lavabo rettangolare, top in marmo, pavimento multicolore e doccia aperta

The SUMMIT, is Beechwood Homes newest display home at Craigburn Farm. This masterpiece showcases our commitment to design, quality and originality. The Summit is the epitome of luxury. From the general layout down to the tiniest finish detail, every element is flawless.
Specifically, the Summit highlights the importance of atmosphere in creating a family home. The theme throughout is warm and inviting, combining abundant natural light with soothing timber accents and an earthy palette. The stunning window design is one of the true heroes of this property, helping to break down the barrier of indoor and outdoor. An open plan kitchen and family area are essential features of a cohesive and fluid home environment.
Adoring this Ensuite displayed in "The Summit" by Beechwood Homes. There is nothing classier than the combination of delicate timber and concrete beauty.
The perfect outdoor area for entertaining friends and family. The indoor space is connected to the outdoor area making the space feel open - perfect for extending the space!
The Summit makes the most of state of the art automation technology. An electronic interface controls the home theatre systems, as well as the impressive lighting display which comes to life at night. Modern, sleek and spacious, this home uniquely combines convenient functionality and visual appeal.
The Summit is ideal for those clients who may be struggling to visualise the end product from looking at initial designs. This property encapsulates all of the senses for a complete experience. Appreciate the aesthetic features, feel the textures, and imagine yourself living in a home like this.
Tiles by Italia Ceramics!
Visit Beechwood Homes - Display Home "The Summit"
54 FERGUSSON AVENUE,
CRAIGBURN FARM
Opening Times Sat & Sun 1pm – 4:30pm

The detailed plans for this bathroom can be purchased here: https://www.changeyourbathroom.com/shop/healing-hinoki-bathroom-plans/
Japanese Hinoki Ofuro Tub in wet area combined with shower, hidden shower drain with pebble shower floor, travertine tile with brushed nickel fixtures. Atlanta Bathroom
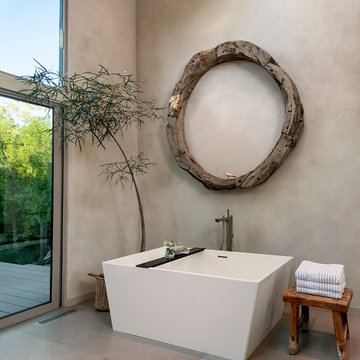
Bathroom.
Immagine di un'ampia stanza da bagno padronale minimal con ante lisce, ante grigie, vasca freestanding, doccia aperta, pareti grigie, lavabo integrato, pavimento in gres porcellanato e top in quarzo composito
Immagine di un'ampia stanza da bagno padronale minimal con ante lisce, ante grigie, vasca freestanding, doccia aperta, pareti grigie, lavabo integrato, pavimento in gres porcellanato e top in quarzo composito
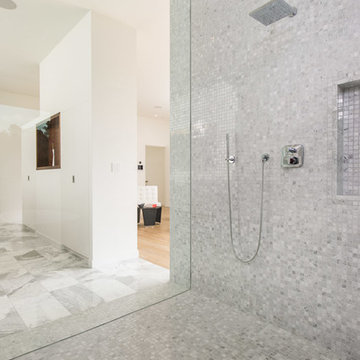
Idee per un'ampia stanza da bagno padronale moderna con ante lisce, ante in legno bruno, vasca freestanding, doccia aperta, WC monopezzo, piastrelle grigie, piastrelle in pietra, pareti bianche, pavimento in marmo, lavabo sottopiano e top in quarzo composito

Bruce Damonte
Ispirazione per una grande stanza da bagno padronale minimalista con lavabo integrato, ante lisce, ante in legno bruno, top in quarzo composito, vasca freestanding, doccia aperta, WC sospeso, piastrelle grigie, lastra di pietra, pareti grigie e pavimento in marmo
Ispirazione per una grande stanza da bagno padronale minimalista con lavabo integrato, ante lisce, ante in legno bruno, top in quarzo composito, vasca freestanding, doccia aperta, WC sospeso, piastrelle grigie, lastra di pietra, pareti grigie e pavimento in marmo
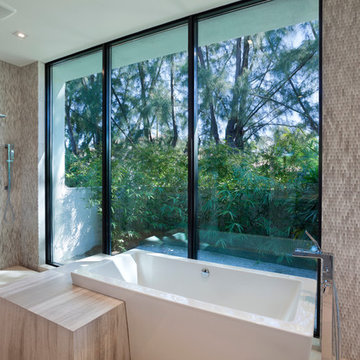
©Edward Butera / ibi designs / Boca Raton, Florida
Foto di un'ampia stanza da bagno padronale minimal con vasca freestanding, doccia aperta, piastrelle grigie, piastrelle in pietra e pavimento in gres porcellanato
Foto di un'ampia stanza da bagno padronale minimal con vasca freestanding, doccia aperta, piastrelle grigie, piastrelle in pietra e pavimento in gres porcellanato
Stanze da Bagno con doccia aperta - Foto e idee per arredare
1