Stanze da Bagno rosse con vasca ad angolo - Foto e idee per arredare
Filtra anche per:
Budget
Ordina per:Popolari oggi
1 - 20 di 60 foto
1 di 3
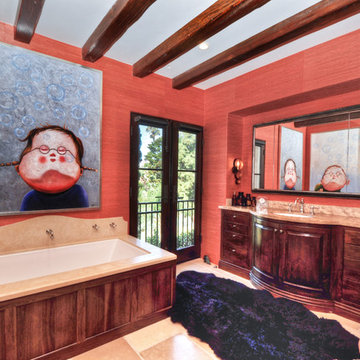
Bowman Group Architectural Photography
Idee per una grande stanza da bagno padronale mediterranea con ante lisce, ante in legno scuro, vasca ad angolo, piastrelle beige, pareti rosse, pavimento in travertino e top in granito
Idee per una grande stanza da bagno padronale mediterranea con ante lisce, ante in legno scuro, vasca ad angolo, piastrelle beige, pareti rosse, pavimento in travertino e top in granito
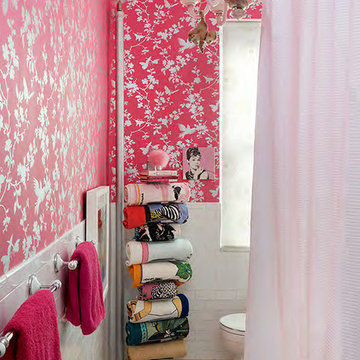
NYC&G April issue featured Cricket Burns, The Jusher, of CricketsCrush.com and her New York City apartment on the cover and a 8 page layout inside.
CricketCrush.com has two businesses to help make your home more beautiful. The website is an ecommerce story for those seeking to purchase from Cricket's Consignment Warehouse. Or, Cricket offers her unique Jushing home decorating service.
Jushing is Cricket's "in and out" home decorating/styling service she provides to clients seeking a refresh or total make-over of their home. Cricket users treasures from her consignment warehouse to complete many projects in one day!
Jushing is decorating on steroids.
Cricket has been feature in Beach Magazine, she was a 2015 Hamptons Designer Shophouse Decorator and formerly a magazine fashion editor and stylist for Avenue, Quest and Harpers Bezaar.

Twin Peaks House is a vibrant extension to a grand Edwardian homestead in Kensington.
Originally built in 1913 for a wealthy family of butchers, when the surrounding landscape was pasture from horizon to horizon, the homestead endured as its acreage was carved up and subdivided into smaller terrace allotments. Our clients discovered the property decades ago during long walks around their neighbourhood, promising themselves that they would buy it should the opportunity ever arise.
Many years later the opportunity did arise, and our clients made the leap. Not long after, they commissioned us to update the home for their family of five. They asked us to replace the pokey rear end of the house, shabbily renovated in the 1980s, with a generous extension that matched the scale of the original home and its voluminous garden.
Our design intervention extends the massing of the original gable-roofed house towards the back garden, accommodating kids’ bedrooms, living areas downstairs and main bedroom suite tucked away upstairs gabled volume to the east earns the project its name, duplicating the main roof pitch at a smaller scale and housing dining, kitchen, laundry and informal entry. This arrangement of rooms supports our clients’ busy lifestyles with zones of communal and individual living, places to be together and places to be alone.
The living area pivots around the kitchen island, positioned carefully to entice our clients' energetic teenaged boys with the aroma of cooking. A sculpted deck runs the length of the garden elevation, facing swimming pool, borrowed landscape and the sun. A first-floor hideout attached to the main bedroom floats above, vertical screening providing prospect and refuge. Neither quite indoors nor out, these spaces act as threshold between both, protected from the rain and flexibly dimensioned for either entertaining or retreat.
Galvanised steel continuously wraps the exterior of the extension, distilling the decorative heritage of the original’s walls, roofs and gables into two cohesive volumes. The masculinity in this form-making is balanced by a light-filled, feminine interior. Its material palette of pale timbers and pastel shades are set against a textured white backdrop, with 2400mm high datum adding a human scale to the raked ceilings. Celebrating the tension between these design moves is a dramatic, top-lit 7m high void that slices through the centre of the house. Another type of threshold, the void bridges the old and the new, the private and the public, the formal and the informal. It acts as a clear spatial marker for each of these transitions and a living relic of the home’s long history.
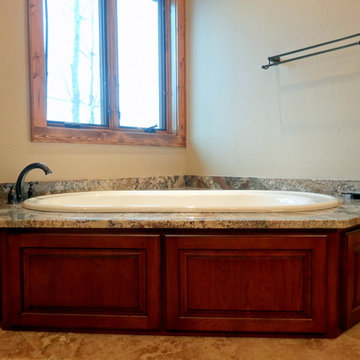
Photo By: Heather Taylor
Foto di un'ampia stanza da bagno padronale rustica con lavabo sottopiano, ante con bugna sagomata, ante in legno bruno, top in granito, vasca ad angolo, doccia alcova, WC a due pezzi, piastrelle beige, piastrelle in ceramica, pareti beige e pavimento con piastrelle in ceramica
Foto di un'ampia stanza da bagno padronale rustica con lavabo sottopiano, ante con bugna sagomata, ante in legno bruno, top in granito, vasca ad angolo, doccia alcova, WC a due pezzi, piastrelle beige, piastrelle in ceramica, pareti beige e pavimento con piastrelle in ceramica
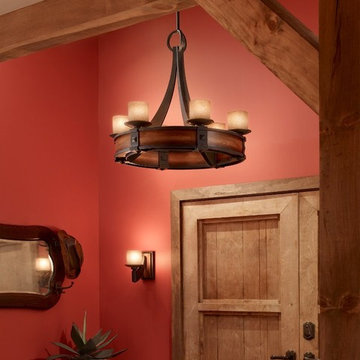
Ispirazione per una grande stanza da bagno padronale country con lavabo rettangolare, ante di vetro, ante grigie, vasca ad angolo, doccia ad angolo, WC monopezzo, piastrelle grigie, piastrelle a mosaico, pareti rosse e pavimento in legno massello medio
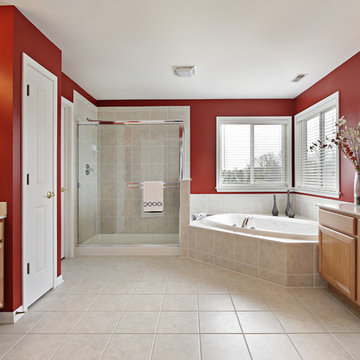
Foto di una grande stanza da bagno tradizionale con ante con bugna sagomata, ante in legno chiaro, top in superficie solida, vasca ad angolo, piastrelle beige, piastrelle in gres porcellanato, pareti rosse, pavimento in gres porcellanato e lavabo sottopiano
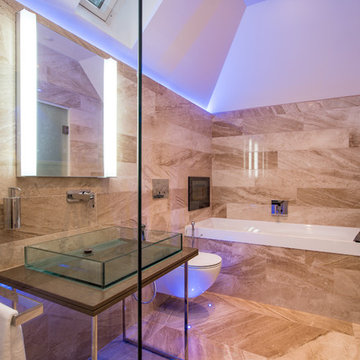
Diana Royal Polished marble wall and floor tiles.
Materials supplied by Natural Angle including Marble, Limestone, Granite, Sandstone, Wood Flooring and Block Paving.
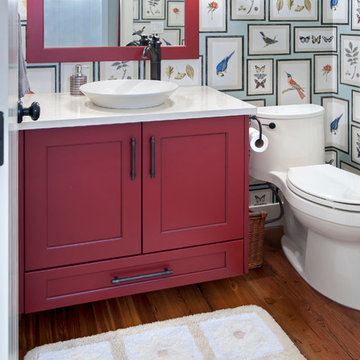
Bob Young Photography
Idee per una stanza da bagno costiera con ante in stile shaker, ante rosse, vasca ad angolo, vasca/doccia, WC a due pezzi, piastrelle blu, piastrelle bianche, piastrelle diamantate, pareti beige, pavimento con piastrelle in ceramica, lavabo sottopiano e top in superficie solida
Idee per una stanza da bagno costiera con ante in stile shaker, ante rosse, vasca ad angolo, vasca/doccia, WC a due pezzi, piastrelle blu, piastrelle bianche, piastrelle diamantate, pareti beige, pavimento con piastrelle in ceramica, lavabo sottopiano e top in superficie solida
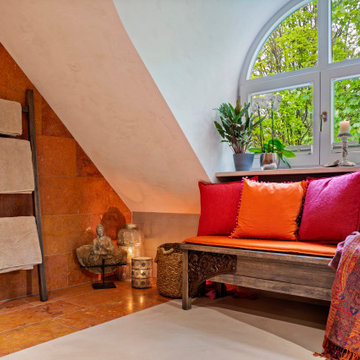
Badrenovierung - ein gefliestes Bad aus den 90er Jahren erhält einen neuen frischen Look
Immagine di una grande stanza da bagno tropicale con ante in legno bruno, vasca ad angolo, doccia a filo pavimento, piastrelle beige, piastrelle in travertino, pareti beige, pavimento in cemento, lavabo a bacinella, top in cemento, pavimento beige, doccia aperta, top marrone, un lavabo, mobile bagno freestanding e soffitto a volta
Immagine di una grande stanza da bagno tropicale con ante in legno bruno, vasca ad angolo, doccia a filo pavimento, piastrelle beige, piastrelle in travertino, pareti beige, pavimento in cemento, lavabo a bacinella, top in cemento, pavimento beige, doccia aperta, top marrone, un lavabo, mobile bagno freestanding e soffitto a volta
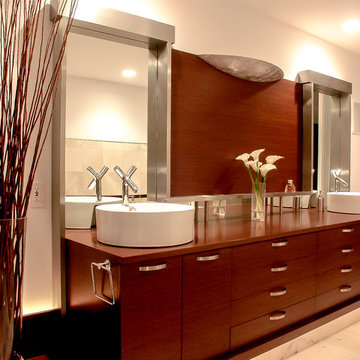
The master bathroom cabinets are designed with integrated lighting.
Photos by Dan Freund
Foto di una stanza da bagno padronale minimalista di medie dimensioni con ante lisce, ante in legno bruno, pavimento in marmo, pareti bianche, lavabo a bacinella, top in legno e vasca ad angolo
Foto di una stanza da bagno padronale minimalista di medie dimensioni con ante lisce, ante in legno bruno, pavimento in marmo, pareti bianche, lavabo a bacinella, top in legno e vasca ad angolo
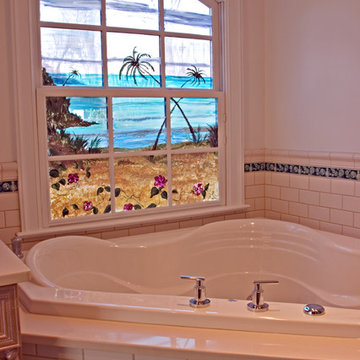
With visions of sand, waves and relaxation, the couple who reside in this CT home transformed their 1960s bathroom into a tropical getaway. The original area was small, crowded and had little storage space. In addition, it was pastel purple. The couple desired a place where they could escape from their fast-paced lifestyle; they also needed space to prepare for it.
Barry Miller of Simply Baths, Inc. began the project by knocking down the existing walls and extending the room into a hallway on one side and into the master bedroom on the other. This addition made room for double sinks, a vanity with extra storage, a walk-in closet and plenty of space.
The aqua-blue tile with coordinating accents and the sand-colored countertops offer a visual comfort of a Caribbean vacation, while the two-person whirlpool tub and large shower add luxury. The shower features a glass pebble-tile floor, five body jets and an aromatherapy steam unit. It also boasts three showerheads. The window behind the tub and the heated floors provide the finishing touches. The project's outcome made for a spacious getaway, along with a place to gain some peace of mind after a long day.
*Signature Kitchens & Baths Magazine's Annual Design Awards: 2006, 3rd Place
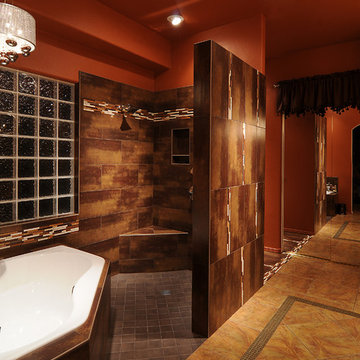
The AFTER features an open shower concept and space saving corner tub (big enough for 2). Working with the existing floor tile and cabinets, this space was updated with luxurious tile and plumbing,
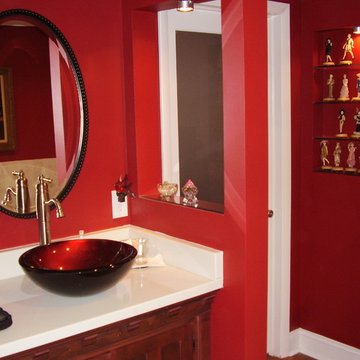
Jeff Glover
Esempio di una stanza da bagno padronale eclettica di medie dimensioni con lavabo a bacinella, consolle stile comò, ante in legno bruno, top in marmo, vasca ad angolo, doccia aperta, WC monopezzo, piastrelle beige, piastrelle in ceramica, pareti rosse e pavimento con piastrelle in ceramica
Esempio di una stanza da bagno padronale eclettica di medie dimensioni con lavabo a bacinella, consolle stile comò, ante in legno bruno, top in marmo, vasca ad angolo, doccia aperta, WC monopezzo, piastrelle beige, piastrelle in ceramica, pareti rosse e pavimento con piastrelle in ceramica
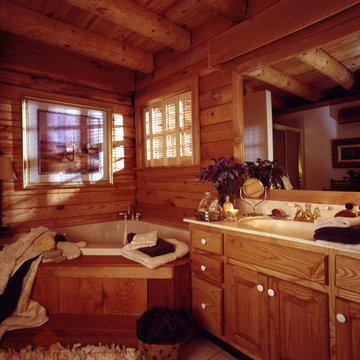
Brad Simmons Photography
Esempio di una stanza da bagno con ante con bugna sagomata, ante in legno scuro, vasca ad angolo e lavabo da incasso
Esempio di una stanza da bagno con ante con bugna sagomata, ante in legno scuro, vasca ad angolo e lavabo da incasso
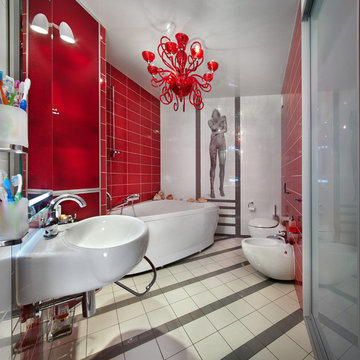
дизайнер Ольга Железнова
Foto di una stanza da bagno bohémian con vasca ad angolo, pareti rosse e pavimento con piastrelle in ceramica
Foto di una stanza da bagno bohémian con vasca ad angolo, pareti rosse e pavimento con piastrelle in ceramica
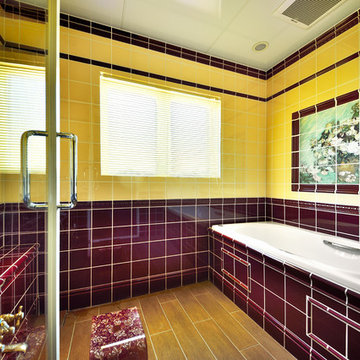
アメリカ 輸入住宅
Esempio di una stanza da bagno classica con vasca ad angolo, doccia aperta, pavimento marrone e doccia aperta
Esempio di una stanza da bagno classica con vasca ad angolo, doccia aperta, pavimento marrone e doccia aperta
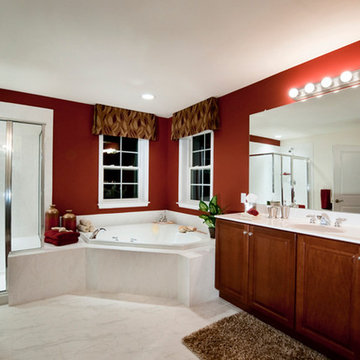
Ispirazione per una grande stanza da bagno padronale chic con ante con bugna sagomata, ante in legno scuro, vasca ad angolo, doccia alcova, pareti rosse, pavimento in marmo, lavabo sottopiano e top in quarzite
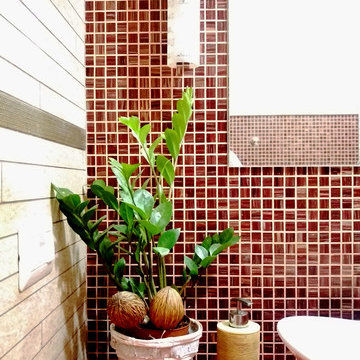
particolare dell'angolo di ingresso.
Qui il rivestimento è tirato fio in alto.
Le lampade di design riportano delle scritte sul vetro satinato
Immagine di una stanza da bagno padronale bohémian di medie dimensioni con ante lisce, ante rosse, vasca ad angolo, WC sospeso, piastrelle beige, piastrelle a listelli, pareti bianche, pavimento in gres porcellanato, lavabo a bacinella, top in superficie solida, pavimento beige e top rosso
Immagine di una stanza da bagno padronale bohémian di medie dimensioni con ante lisce, ante rosse, vasca ad angolo, WC sospeso, piastrelle beige, piastrelle a listelli, pareti bianche, pavimento in gres porcellanato, lavabo a bacinella, top in superficie solida, pavimento beige e top rosso
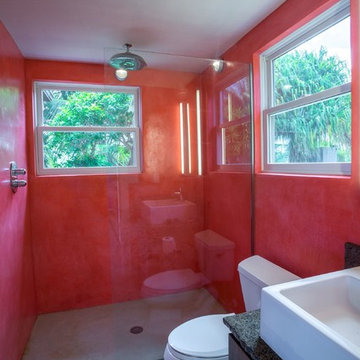
PHOTOS - REX MAXIMILIAN
Foto di una grande stanza da bagno padronale minimalista con ante lisce, ante marroni, vasca ad angolo, doccia alcova, pareti rosse, pavimento in cemento, lavabo a bacinella, top in granito, pavimento grigio e doccia aperta
Foto di una grande stanza da bagno padronale minimalista con ante lisce, ante marroni, vasca ad angolo, doccia alcova, pareti rosse, pavimento in cemento, lavabo a bacinella, top in granito, pavimento grigio e doccia aperta
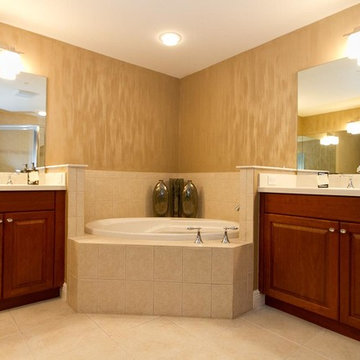
Ispirazione per una grande stanza da bagno contemporanea con lavabo sottopiano, ante con bugna sagomata, ante in legno scuro, top in quarzo composito, vasca ad angolo, doccia alcova, WC a due pezzi, piastrelle beige, piastrelle in gres porcellanato, pareti marroni e pavimento in gres porcellanato
Stanze da Bagno rosse con vasca ad angolo - Foto e idee per arredare
1