Stanze da Bagno con vasca con piedi a zampa di leone e pareti blu - Foto e idee per arredare
Filtra anche per:
Budget
Ordina per:Popolari oggi
1 - 20 di 1.527 foto
1 di 3

Felix Sanchez (www.felixsanchez.com)
Immagine di un'ampia stanza da bagno padronale tradizionale con lavabo sottopiano, ante bianche, piastrelle a mosaico, pareti blu, parquet scuro, piastrelle beige, piastrelle grigie, top in marmo, pavimento marrone, top bianco, ante con riquadro incassato, vasca con piedi a zampa di leone, due lavabi e mobile bagno incassato
Immagine di un'ampia stanza da bagno padronale tradizionale con lavabo sottopiano, ante bianche, piastrelle a mosaico, pareti blu, parquet scuro, piastrelle beige, piastrelle grigie, top in marmo, pavimento marrone, top bianco, ante con riquadro incassato, vasca con piedi a zampa di leone, due lavabi e mobile bagno incassato

Immagine di una stanza da bagno per bambini country di medie dimensioni con ante a filo, ante blu, vasca con piedi a zampa di leone, doccia ad angolo, pareti blu, pavimento in marmo, lavabo sottopiano, top in quarzo composito, pavimento blu, porta doccia a battente, top bianco, un lavabo, mobile bagno incassato e carta da parati
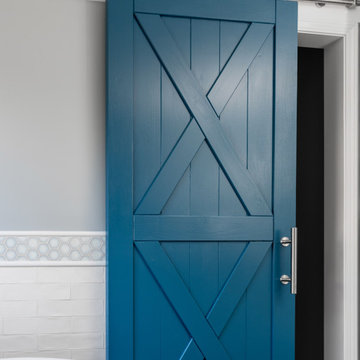
This client wanted a master bathroom remodel with traditional elements such as a claw foot tub, traditional plumbing fixtures and light fixtures. Also wanted a barn door slider with a pop of color!
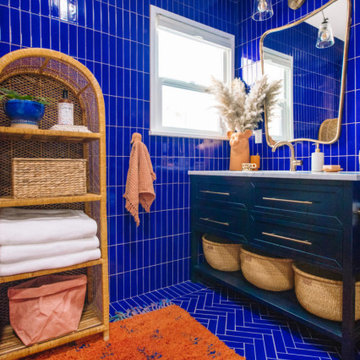
Go monochromatic with your bathroom tile choice to give your space a fresh vibe. Give your vanity area height by bringing your tile to the ceiling as seen in this lively blue bathroom.
DESIGN
Kelly Mindell
PHOTOS
Jeff Mindell
Tile Shown: 2x8 in Azul
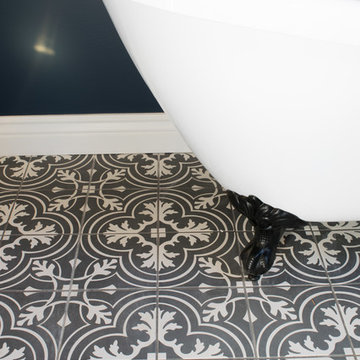
Ispirazione per una stanza da bagno padronale moderna di medie dimensioni con vasca con piedi a zampa di leone, WC monopezzo, pareti blu, pavimento con piastrelle in ceramica, lavabo a colonna, pavimento nero e porta doccia a battente
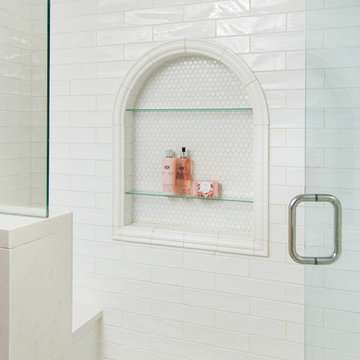
Foto di una stanza da bagno padronale classica di medie dimensioni con pareti blu, pavimento in marmo, ante in stile shaker, ante bianche, vasca con piedi a zampa di leone, doccia ad angolo, piastrelle diamantate e lavabo sottopiano
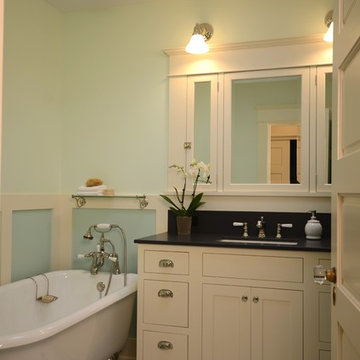
Through a series of remodels, the home owners have been able to create a home they truly love. Both baths have traditional white and black tile work with two-toned walls bringing in warmth and character. Custom built medicine cabinets allow for additional storage and continue the Craftsman vernacular.
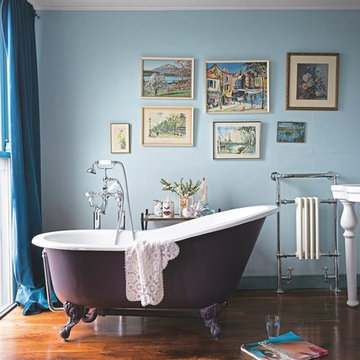
Astonian slipper bath with Tradition bath shower mixer, Elysee console basin and heated towel radiator all from Aston Matthews.
Ispirazione per una stanza da bagno vittoriana di medie dimensioni con vasca con piedi a zampa di leone, pareti blu e parquet scuro
Ispirazione per una stanza da bagno vittoriana di medie dimensioni con vasca con piedi a zampa di leone, pareti blu e parquet scuro

James Kruger, LandMark Photography
Interior Design: Martha O'Hara Interiors
Architect: Sharratt Design & Company
Esempio di una piccola stanza da bagno padronale con lavabo sottopiano, ante con riquadro incassato, ante bianche, top in pietra calcarea, vasca con piedi a zampa di leone, doccia alcova, piastrelle beige, pareti blu, pavimento in pietra calcarea, piastrelle di pietra calcarea, pavimento beige, porta doccia a battente e top beige
Esempio di una piccola stanza da bagno padronale con lavabo sottopiano, ante con riquadro incassato, ante bianche, top in pietra calcarea, vasca con piedi a zampa di leone, doccia alcova, piastrelle beige, pareti blu, pavimento in pietra calcarea, piastrelle di pietra calcarea, pavimento beige, porta doccia a battente e top beige

Fish Fotography
Idee per una stanza da bagno stile rurale con ante lisce, ante in legno scuro, doccia ad angolo, piastrelle beige, pareti blu, parquet scuro, vasca con piedi a zampa di leone e panca da doccia
Idee per una stanza da bagno stile rurale con ante lisce, ante in legno scuro, doccia ad angolo, piastrelle beige, pareti blu, parquet scuro, vasca con piedi a zampa di leone e panca da doccia

David Deitrich
Immagine di una stanza da bagno vittoriana con ante con bugna sagomata, vasca con piedi a zampa di leone, pareti blu e top verde
Immagine di una stanza da bagno vittoriana con ante con bugna sagomata, vasca con piedi a zampa di leone, pareti blu e top verde

Maximizing the layout with a pocket door, the custom shower design uses a half-wall to separate the tub and shower while keeping an open feel to an otherwise small footprint.
Photo by True Identity Concepts

This bathroom features a clawfoot soaking tub which was custom painted and placed within the shower to create a wet room. The tile was kept classic with a 3" honed marble hexagon on the floors and classic white subway tile on the walls. Brass Waterworks fixtures complete the look.

Graced with an abundance of windows, Alexandria’s modern meets traditional exterior boasts stylish stone accents, interesting rooflines and a pillared and welcoming porch. You’ll never lack for style or sunshine in this inspired transitional design perfect for a growing family. The timeless design merges a variety of classic architectural influences and fits perfectly into any neighborhood. A farmhouse feel can be seen in the exterior’s peaked roof, while the shingled accents reference the ever-popular Craftsman style. Inside, an abundance of windows flood the open-plan interior with light. Beyond the custom front door with its eye-catching sidelights is 2,350 square feet of living space on the first level, with a central foyer leading to a large kitchen and walk-in pantry, adjacent 14 by 16-foot hearth room and spacious living room with a natural fireplace. Also featured is a dining area and convenient home management center perfect for keeping your family life organized on the floor plan’s right side and a private study on the left, which lead to two patios, one covered and one open-air. Private spaces are concentrated on the 1,800-square-foot second level, where a large master suite invites relaxation and rest and includes built-ins, a master bath with double vanity and two walk-in closets. Also upstairs is a loft, laundry and two additional family bedrooms as well as 400 square foot of attic storage. The approximately 1,500-square-foot lower level features a 15 by 24-foot family room, a guest bedroom, billiards and refreshment area, and a 15 by 26-foot home theater perfect for movie nights.
Photographer: Ashley Avila Photography

John Ellis for Country Living
Immagine di una stanza da bagno per bambini country di medie dimensioni con ante in stile shaker, ante bianche, vasca con piedi a zampa di leone, zona vasca/doccia separata, piastrelle diamantate, pareti blu, pavimento in legno verniciato, top in quarzo composito, porta doccia a battente, piastrelle bianche e pavimento multicolore
Immagine di una stanza da bagno per bambini country di medie dimensioni con ante in stile shaker, ante bianche, vasca con piedi a zampa di leone, zona vasca/doccia separata, piastrelle diamantate, pareti blu, pavimento in legno verniciato, top in quarzo composito, porta doccia a battente, piastrelle bianche e pavimento multicolore
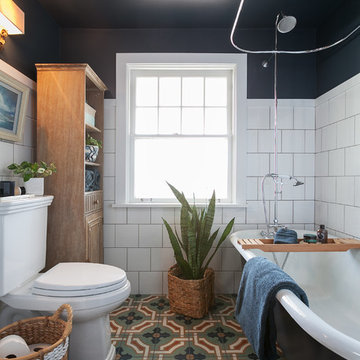
Idee per una stanza da bagno per bambini classica con vasca con piedi a zampa di leone, vasca/doccia, WC monopezzo, piastrelle bianche, piastrelle in ceramica, pareti blu e pavimento con piastrelle a mosaico

This historic bathroom is a luxurious sanctuary, with its clawfoot tub, gold accents, and extravagant light fixture. The space is filled with a relaxing atmosphere, perfect for unwinding in style. This is a truly remarkable bathroom that will bring timeless beauty to any home.
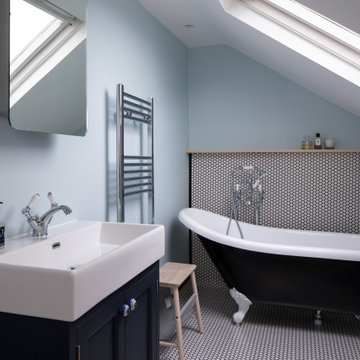
The small and shabby shower was removed to make room for a free-standing bath, giving the en-suite a fresh and cosy atmosphere.
Foto di una stanza da bagno padronale chic di medie dimensioni con pareti blu, ante nere, ante in stile shaker, vasca con piedi a zampa di leone, piastrelle bianche, piastrelle a mosaico, pavimento con piastrelle a mosaico, lavabo a consolle, pavimento bianco e doccia aperta
Foto di una stanza da bagno padronale chic di medie dimensioni con pareti blu, ante nere, ante in stile shaker, vasca con piedi a zampa di leone, piastrelle bianche, piastrelle a mosaico, pavimento con piastrelle a mosaico, lavabo a consolle, pavimento bianco e doccia aperta
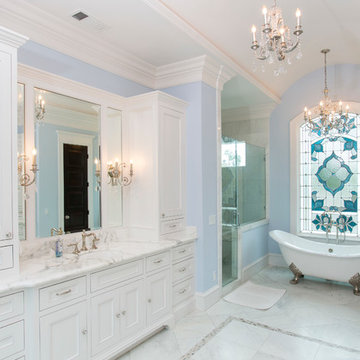
Photographer - www.felixsanchez.com
Ispirazione per una grande stanza da bagno padronale tradizionale con ante con riquadro incassato, ante bianche, vasca con piedi a zampa di leone, doccia alcova, pareti blu, pavimento in marmo, lavabo sottopiano, top in marmo, pavimento bianco, porta doccia a battente, top bianco e due lavabi
Ispirazione per una grande stanza da bagno padronale tradizionale con ante con riquadro incassato, ante bianche, vasca con piedi a zampa di leone, doccia alcova, pareti blu, pavimento in marmo, lavabo sottopiano, top in marmo, pavimento bianco, porta doccia a battente, top bianco e due lavabi

Builder: Boone Construction
Photographer: M-Buck Studio
This lakefront farmhouse skillfully fits four bedrooms and three and a half bathrooms in this carefully planned open plan. The symmetrical front façade sets the tone by contrasting the earthy textures of shake and stone with a collection of crisp white trim that run throughout the home. Wrapping around the rear of this cottage is an expansive covered porch designed for entertaining and enjoying shaded Summer breezes. A pair of sliding doors allow the interior entertaining spaces to open up on the covered porch for a seamless indoor to outdoor transition.
The openness of this compact plan still manages to provide plenty of storage in the form of a separate butlers pantry off from the kitchen, and a lakeside mudroom. The living room is centrally located and connects the master quite to the home’s common spaces. The master suite is given spectacular vistas on three sides with direct access to the rear patio and features two separate closets and a private spa style bath to create a luxurious master suite. Upstairs, you will find three additional bedrooms, one of which a private bath. The other two bedrooms share a bath that thoughtfully provides privacy between the shower and vanity.
Stanze da Bagno con vasca con piedi a zampa di leone e pareti blu - Foto e idee per arredare
1