Stanze da Bagno con lavabo a bacinella e pavimento marrone - Foto e idee per arredare
Filtra anche per:
Budget
Ordina per:Popolari oggi
1 - 20 di 5.750 foto
1 di 3

Foto di una parquet e piastrelle stanza da bagno padronale mediterranea di medie dimensioni con ante di vetro, piastrelle beige, piastrelle in terracotta, pareti bianche, parquet scuro, lavabo a bacinella, top in marmo, pavimento marrone, top rosso, un lavabo, mobile bagno freestanding e ante in legno bruno

Ispirazione per una stanza da bagno padronale contemporanea di medie dimensioni con nessun'anta, piastrelle grigie, piastrelle bianche, parquet chiaro, lavabo a bacinella, ante grigie, piastrelle in pietra, pareti grigie, top in legno e pavimento marrone

Luxury Bathroom complete with a double walk in Wet Sauna and Dry Sauna. Floor to ceiling glass walls extend the Home Gym Bathroom to feel the ultimate expansion of space.
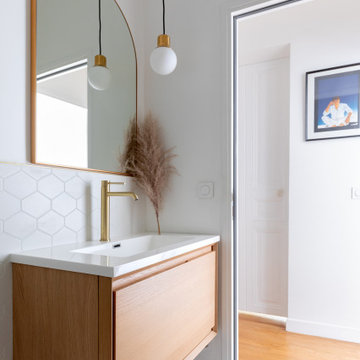
Ispirazione per una stanza da bagno per bambini di medie dimensioni con WC sospeso, piastrelle bianche, pareti blu, pavimento in cementine, lavabo a bacinella, pavimento marrone, doccia aperta e un lavabo

Immagine di una piccola stanza da bagno padronale minimal con ante a filo, ante blu, vasca sottopiano, vasca/doccia, WC a due pezzi, piastrelle bianche, piastrelle a mosaico, pareti bianche, pavimento in cemento, lavabo a bacinella, top in legno, pavimento marrone, porta doccia a battente, top marrone, un lavabo e mobile bagno freestanding

Idee per una stanza da bagno tradizionale con ante in stile shaker, ante bianche, piastrelle beige, pareti bianche, pavimento in legno massello medio, lavabo a bacinella, pavimento marrone, top bianco, due lavabi e mobile bagno incassato

This tiny home has a very unique and spacious bathroom. This tiny home has utilized space-saving design and put the bathroom vanity in the corner of the bathroom. Natural light in addition to track lighting makes this vanity perfect for getting ready in the morning. Triangle corner shelves give an added space for personal items to keep from cluttering the wood counter.
This contemporary, costal Tiny Home features a bathroom with a shower built out over the tongue of the trailer it sits on saving space and creating space in the bathroom. This shower has it's own clear roofing giving the shower a skylight. This allows tons of light to shine in on the beautiful blue tiles that shape this corner shower. Stainless steel planters hold ferns giving the shower an outdoor feel. With sunlight, plants, and a rain shower head above the shower, it is just like an outdoor shower only with more convenience and privacy. The curved glass shower door gives the whole tiny home bathroom a bigger feel while letting light shine through to the rest of the bathroom. The blue tile shower has niches; built-in shower shelves to save space making your shower experience even better. The frosted glass pocket door also allows light to shine through.

Immagine di una stanza da bagno rustica con ante in legno scuro, piastrelle multicolore, pareti beige, lavabo a bacinella, pavimento marrone e top nero
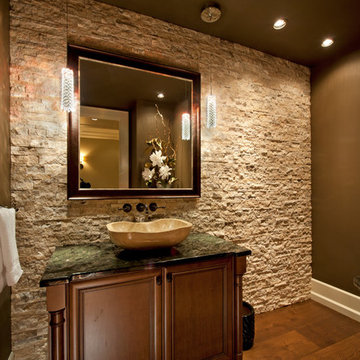
Vessel sinks have been making their way to the top of the trends list for years. Hand-carved stone has a beautiful organic touch, and it can also be beautifully unpredictable.

Idee per una stanza da bagno stile rurale con ante in legno scuro, pareti bianche, pavimento in legno massello medio, lavabo a bacinella, pavimento marrone, top nero e ante lisce

Архитектор Соколов Кирилл
Ispirazione per una piccola stanza da bagno padronale minimal con ante lisce, ante in legno bruno, vasca ad alcova, bidè, piastrelle beige, piastrelle in gres porcellanato, pavimento in gres porcellanato, top in quarzo composito, pavimento marrone, top bianco e lavabo a bacinella
Ispirazione per una piccola stanza da bagno padronale minimal con ante lisce, ante in legno bruno, vasca ad alcova, bidè, piastrelle beige, piastrelle in gres porcellanato, pavimento in gres porcellanato, top in quarzo composito, pavimento marrone, top bianco e lavabo a bacinella
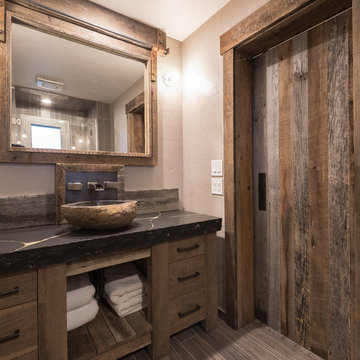
Esempio di una grande stanza da bagno con doccia rustica con ante lisce, ante in legno scuro, doccia alcova, pareti beige, pavimento in gres porcellanato, lavabo a bacinella, pavimento marrone e porta doccia a battente
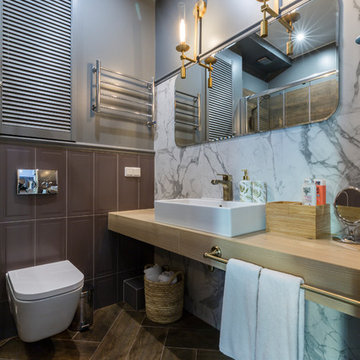
Владимир Телегин
Esempio di una stanza da bagno contemporanea con WC sospeso, piastrelle grigie, piastrelle bianche, pareti grigie, lavabo a bacinella, pavimento marrone e top beige
Esempio di una stanza da bagno contemporanea con WC sospeso, piastrelle grigie, piastrelle bianche, pareti grigie, lavabo a bacinella, pavimento marrone e top beige
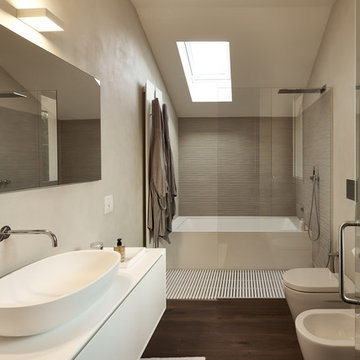
AZero Studio
fotografo Massimo Mantovani
Immagine di una stanza da bagno con doccia contemporanea con ante lisce, ante bianche, vasca ad alcova, doccia a filo pavimento, bidè, pareti grigie, lavabo a bacinella, pavimento marrone e doccia aperta
Immagine di una stanza da bagno con doccia contemporanea con ante lisce, ante bianche, vasca ad alcova, doccia a filo pavimento, bidè, pareti grigie, lavabo a bacinella, pavimento marrone e doccia aperta
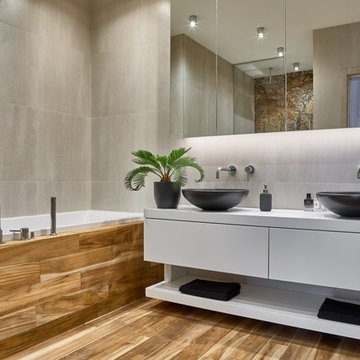
От стандартной квартиры в новом доме к современному пространству с элементами в стиле лофт: дизайн-проект кардинально изменил это помещение. Нам удалось соответствовать всем пожеланиям заказчика, но проект был очень непростым.
Трудности перепланировки
Чтобы квартира стала более удобной и функциональной, требовалась перепланировка. Поэтому мы решили сузить коридор, объединить кухню с гостиной и сломать «лишние» стены.
Реконструкция была трудной, поскольку захватывала несущую стену. Чтобы укрепить ее, мы использовали металлоконструкцию. По итогу работ стена стала только крепче, и самому зданию перепланировка пошла на пользу. Мы гордимся строителями, с которыми сотрудничаем. Они отлично выполнили работу, за которую другие бы не взялись из-за ее сложности.
Современное пространство
В ходе перепланировки мы объединили часть коридора с ванной комнатой. Это решение позволило использовать площадь более целесообразно: широкий коридор превратился в функциональную прихожую, а ванная комната стала просторнее и объемнее. Нам даже удалось уместить здесь две раковины.
Благодаря объединению кухни и гостиной мы получили единое пространство, соответствующее современным тенденциям. Кроме того, в квартире стало значительно светлее. Мы обустроили здесь место для отдыха и приема гостей, обеденную и рабочую зону кухни. Зонирование выполнено с помощью мебели и различных отделочных материалов, в том числе аутентичного немецкого кирпича, которым мы выложили стену напротив столовой группы.
Из стандартной квартиры с несколькими небольшими комнатами нам удалось сделать современное функциональное пространство. Хозяева заново влюбились в свой дом! Пока детей у молодой пары нет, но мы спроектировали хранилище для вещей на будущее. Хозяйка признается, что места настолько много, что сейчас оно пустует - пока там нечего хранить. Но мы уверены, что это временно.
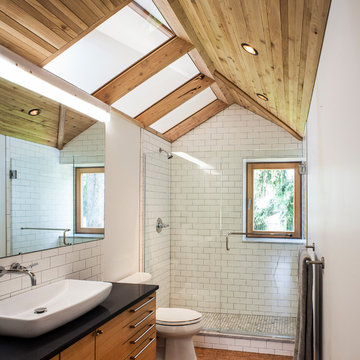
Eckert & Eckert Photography
Foto di una stanza da bagno con doccia design con ante lisce, ante in legno scuro, doccia alcova, piastrelle bianche, piastrelle diamantate, pareti bianche, lavabo a bacinella, top in superficie solida, pavimento marrone e porta doccia a battente
Foto di una stanza da bagno con doccia design con ante lisce, ante in legno scuro, doccia alcova, piastrelle bianche, piastrelle diamantate, pareti bianche, lavabo a bacinella, top in superficie solida, pavimento marrone e porta doccia a battente

A leaky garden tub is replaced by a walk-in shower featuring marble bullnose accents. The homeowner found the dresser on Craigslist and refinished it for a shabby-chic vanity with sleek modern vessel sinks. Beadboard wainscoting dresses up the walls and lends the space a chabby-chic feel.
Garrett Buell

Kim Sargent
Esempio di una grande stanza da bagno padronale etnica con ante lisce, ante in legno bruno, vasca freestanding, pareti beige, lavabo a bacinella, piastrelle marroni, piastrelle in ceramica, pavimento in cemento, top in vetro e pavimento marrone
Esempio di una grande stanza da bagno padronale etnica con ante lisce, ante in legno bruno, vasca freestanding, pareti beige, lavabo a bacinella, piastrelle marroni, piastrelle in ceramica, pavimento in cemento, top in vetro e pavimento marrone
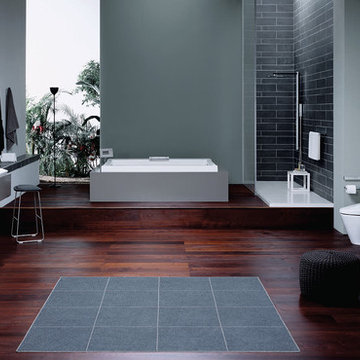
Immagine di una grande stanza da bagno padronale moderna con ante lisce, ante grigie, vasca da incasso, doccia aperta, lavabo a bacinella, WC monopezzo, piastrelle in ceramica, pareti grigie, parquet scuro, top in superficie solida, pavimento marrone e doccia aperta

The goal of this project was to build a house that would be energy efficient using materials that were both economical and environmentally conscious. Due to the extremely cold winter weather conditions in the Catskills, insulating the house was a primary concern. The main structure of the house is a timber frame from an nineteenth century barn that has been restored and raised on this new site. The entirety of this frame has then been wrapped in SIPs (structural insulated panels), both walls and the roof. The house is slab on grade, insulated from below. The concrete slab was poured with a radiant heating system inside and the top of the slab was polished and left exposed as the flooring surface. Fiberglass windows with an extremely high R-value were chosen for their green properties. Care was also taken during construction to make all of the joints between the SIPs panels and around window and door openings as airtight as possible. The fact that the house is so airtight along with the high overall insulatory value achieved from the insulated slab, SIPs panels, and windows make the house very energy efficient. The house utilizes an air exchanger, a device that brings fresh air in from outside without loosing heat and circulates the air within the house to move warmer air down from the second floor. Other green materials in the home include reclaimed barn wood used for the floor and ceiling of the second floor, reclaimed wood stairs and bathroom vanity, and an on-demand hot water/boiler system. The exterior of the house is clad in black corrugated aluminum with an aluminum standing seam roof. Because of the extremely cold winter temperatures windows are used discerningly, the three largest windows are on the first floor providing the main living areas with a majestic view of the Catskill mountains.
Stanze da Bagno con lavabo a bacinella e pavimento marrone - Foto e idee per arredare
1