Stanze da Bagno con doccia doppia e lavabo rettangolare - Foto e idee per arredare
Filtra anche per:
Budget
Ordina per:Popolari oggi
1 - 20 di 378 foto
1 di 3

Esempio di una grande stanza da bagno padronale minimalista con ante nere, vasca ad alcova, doccia doppia, WC monopezzo, piastrelle bianche, piastrelle di marmo, pareti bianche, pavimento in gres porcellanato, lavabo rettangolare, top in quarzite, pavimento nero, porta doccia a battente, top bianco, un lavabo e mobile bagno sospeso

Immagine di una piccola stanza da bagno padronale minimalista con ante lisce, ante grigie, doccia doppia, WC monopezzo, piastrelle grigie, piastrelle in ceramica, pareti grigie, pavimento in cementine, lavabo rettangolare, top in quarzo composito, pavimento grigio, porta doccia scorrevole e top bianco
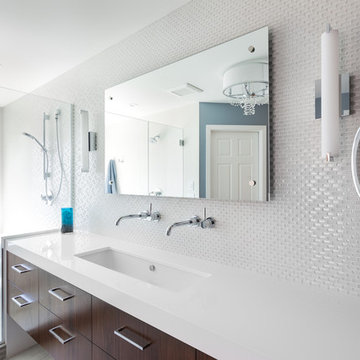
Ella Studios
Immagine di una grande stanza da bagno padronale moderna con lavabo rettangolare, ante lisce, ante in legno bruno, top in quarzo composito, vasca freestanding, doccia doppia, WC a due pezzi, piastrelle bianche, piastrelle di vetro, pareti grigie e pavimento con piastrelle in ceramica
Immagine di una grande stanza da bagno padronale moderna con lavabo rettangolare, ante lisce, ante in legno bruno, top in quarzo composito, vasca freestanding, doccia doppia, WC a due pezzi, piastrelle bianche, piastrelle di vetro, pareti grigie e pavimento con piastrelle in ceramica

Main bathroom for the home is breathtaking with it's floor to ceiling terracotta hand-pressed tiles on the shower wall. walk around shower panel, brushed brass fittings and fixtures and then there's the arched mirrors and floating vanity in warm timber. Just stunning.

Idee per una grande stanza da bagno padronale minimal con ante lisce, ante in legno chiaro, vasca freestanding, doccia doppia, WC sospeso, piastrelle grigie, piastrelle in gres porcellanato, pareti bianche, pavimento in gres porcellanato, lavabo rettangolare, top in quarzo composito, pavimento grigio, doccia aperta, top bianco, toilette, due lavabi e mobile bagno sospeso

Transitional Master Bathroom featuring a trough sink, wall mounted fixtures, custom vanity, and custom board and batten millwork.
Photo by Shanni Weilert
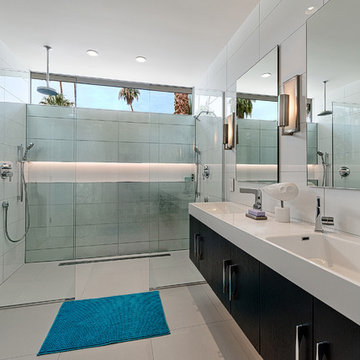
Foto di una stanza da bagno con doccia minimalista con lavabo rettangolare, ante lisce, ante in legno bruno, doccia doppia, piastrelle bianche e pareti bianche

Ispirazione per una grande stanza da bagno padronale industriale con vasca freestanding, doccia doppia, WC a due pezzi, piastrelle nere, piastrelle in gres porcellanato, pareti bianche, pavimento in bambù, lavabo rettangolare e top in cemento

Immagine di una grande stanza da bagno padronale chic con nessun'anta, ante con finitura invecchiata, vasca freestanding, doccia doppia, WC a due pezzi, piastrelle nere, piastrelle in ardesia, pareti grigie, pavimento in ardesia, lavabo rettangolare, top in legno, pavimento nero e porta doccia a battente
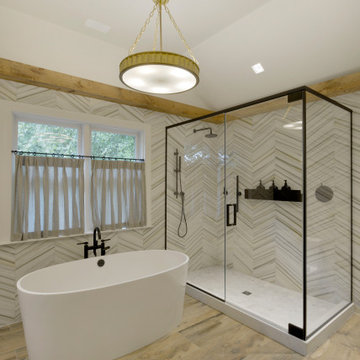
Designed by Randy O’Kane of Bilotta Kitchens, the inspiration for this project was an industrial farmhouse-chic look – it’s the theme throughout the client’s whole house. The client (a mother of four, running a busy household) wanted a real oasis for bathing and showering – an escape from reality. She and her husband are the type of people who actually use their tub so that was carefully selected from Victoria + Albert Baths. The existing structure of the original master bathroom included the high vaulted ceiling. Randy decided to add the reclaimed wood beams to give the room shape and bring in more of that farmhouse element. She selected a trough sink from Decolav as a contemporary twist on a horse trough. Even the porcelain floor, selected from Rye Ridge Tile, looks like wood that you would see in a barn. The countertop is Caesartstone’s Calacatta Nuvo honed. The overall palette is a contrasting mix of soothing neutrals and much darker browns and black. All fixtures are in a matte black finish, including the trim on the shower enclosure, providing a nod to the industrial side; the brushed brass lighting touches on the elegant side. The two walls with the chevron tile are really the feature of the room. The Vanity is Bilotta Collection Cabinetry in a 1” thick door in Rift Cut White Oak with Smokey Oak Stain.
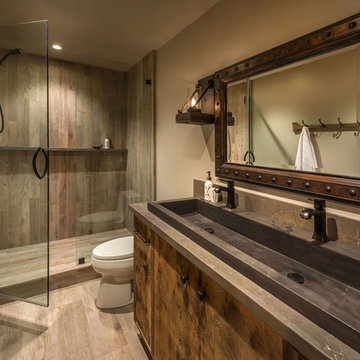
This guest bathroom has a large double trough sink incorporated into the design of a reclaimed wood vanity. Wood look percelain tiles are perfect in a wet environment with the visual warmth of wood.
Photos: Vance Fox
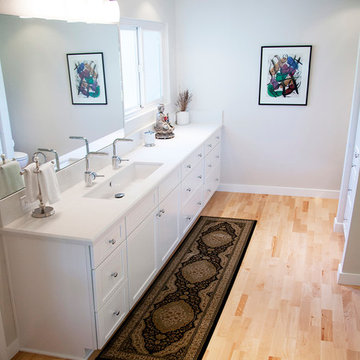
Beautiful Master Bath Features a modern look with the contemporary White shower
Ispirazione per una stanza da bagno padronale contemporanea di medie dimensioni con ante in stile shaker, ante bianche, top in quarzo composito, doccia doppia, piastrelle bianche, piastrelle in gres porcellanato, pareti bianche, parquet chiaro e lavabo rettangolare
Ispirazione per una stanza da bagno padronale contemporanea di medie dimensioni con ante in stile shaker, ante bianche, top in quarzo composito, doccia doppia, piastrelle bianche, piastrelle in gres porcellanato, pareti bianche, parquet chiaro e lavabo rettangolare

This bathroom was once home to a free standing home a top a marble slab--ill designed and rarely used. The new space has a large tiled shower and geometric floor. The single bowl trough sink is a nod to this homeowner's love of farmhouse style. The mirrors slide across to reveal medicine cabinet storage.
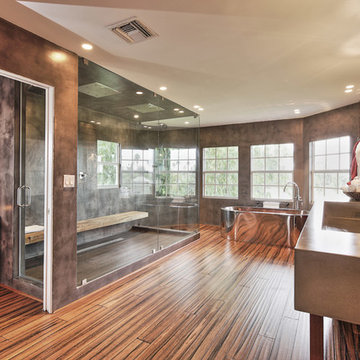
Custom 9' long concrete trough sink photo by FELIX MIZIOZNIKOV PHOTOGRAPHY
Foto di una stanza da bagno design con lavabo rettangolare, top in cemento, vasca freestanding, doccia doppia e piastrelle marroni
Foto di una stanza da bagno design con lavabo rettangolare, top in cemento, vasca freestanding, doccia doppia e piastrelle marroni
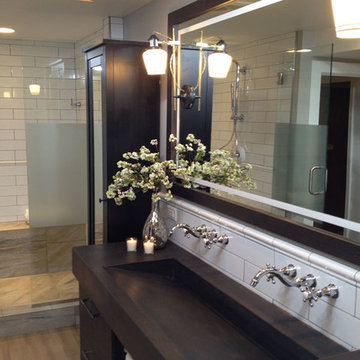
An outdated, dark, cramped lower level 3/4 bath is coupled with an un-utilized storage area to create a bright, welcoming spa-retreat master bath.
Foto di una stanza da bagno design di medie dimensioni con lavabo rettangolare, ante lisce, ante in legno bruno, top in cemento, vasca freestanding, doccia doppia, WC monopezzo, piastrelle bianche, piastrelle in ceramica, pareti bianche e pavimento in vinile
Foto di una stanza da bagno design di medie dimensioni con lavabo rettangolare, ante lisce, ante in legno bruno, top in cemento, vasca freestanding, doccia doppia, WC monopezzo, piastrelle bianche, piastrelle in ceramica, pareti bianche e pavimento in vinile
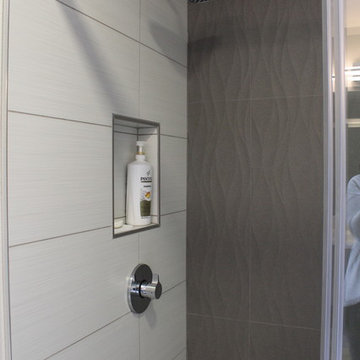
This basic builder's bathroom was craving a modern renovation. The space lacked functional storage along with countertop space and of course updating. By adding this custom floating vanity with a single trough sink and double faucets all of our tasks were completed in crisp elegance! Also the double shower features hansgrohe plumbing fixtures along with a accent wall of waves creating texture and depth to the overall space.
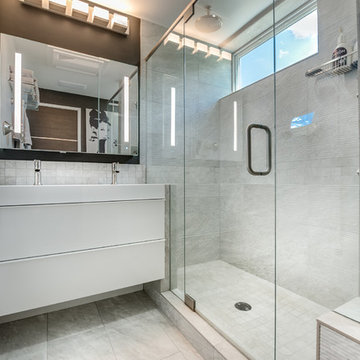
Photography by Patrick Ray
With a footprint of just 450 square feet, this micro residence embodies minimalism and elegance through efficiency. Particular attention was paid to creating spaces that support multiple functions as well as innovative storage solutions. A mezzanine-level sleeping space looks down over the multi-use kitchen/living/dining space as well out to multiple view corridors on the site. To create a expansive feel, the lower living space utilizes a bifold door to maximize indoor-outdoor connectivity, opening to the patio, endless lap pool, and Boulder open space beyond. The home sits on a ¾ acre lot within the city limits and has over 100 trees, shrubs and grasses, providing privacy and meditation space. This compact home contains a fully-equipped kitchen, ¾ bath, office, sleeping loft and a subgrade storage area as well as detached carport.

This spa like bathroom includes the deep soaking tub, with a view facing the secluded backyard. The glass walls are fitted with Smart Film to control the amount of sunlight and privacy the homeowner desires.
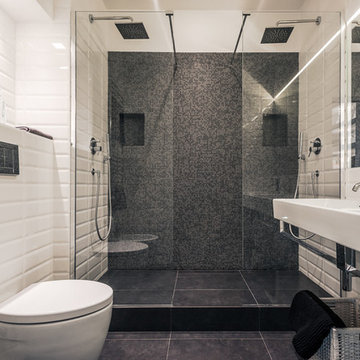
Esempio di una stanza da bagno con doccia minimal con lavabo rettangolare, doccia doppia, WC monopezzo, piastrelle bianche e piastrelle diamantate
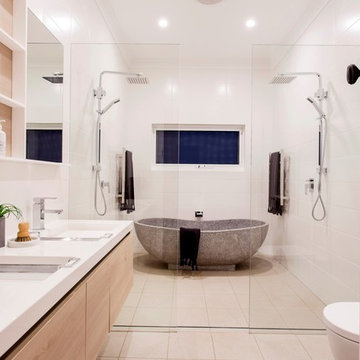
While the period homes of Goodwood continue to define their prestige location on the cusp of the CBD and the ultra-trendy King William Road, this 4-bedroom beauty set on a prized 978sqm allotment soars even higher thanks to the most epic of extensions....
Photos: www.hardimage.com.au
Stanze da Bagno con doccia doppia e lavabo rettangolare - Foto e idee per arredare
1