Stanze da Bagno con lavabo a colonna e lavabo rettangolare - Foto e idee per arredare
Filtra anche per:
Budget
Ordina per:Popolari oggi
1 - 20 di 29.696 foto
1 di 3
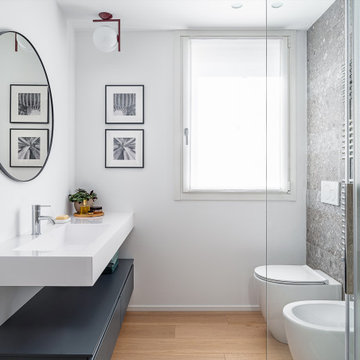
Immagine di una stanza da bagno design con doccia ad angolo, pareti bianche, parquet chiaro, lavabo rettangolare, pavimento beige, un lavabo e mobile bagno sospeso

Esempio di una stanza da bagno padronale minimalista di medie dimensioni con ante lisce, ante nere, doccia alcova, piastrelle grigie, lavabo rettangolare, pavimento grigio, doccia aperta, top grigio e pareti grigie

Foto di una stanza da bagno design con vasca freestanding, doccia a filo pavimento, piastrelle beige, pareti bianche, lavabo rettangolare e doccia aperta

An original turn-of-the-century Craftsman home had lost it original charm in the kitchen and bathroom, both renovated in the 1980s. The clients desired to restore the original look, while still giving the spaces an updated feel. Both rooms were gutted and new materials, fittings and appliances were installed, creating a strong reference to the history of the home, while still moving the house into the 21st century.
Photos by Melissa McCafferty

The guest bath in this project was a simple black and white design with beveled subway tile and ceramic patterned tile on the floor. Bringing the tile up the wall and to the ceiling in the shower adds depth and luxury to this small bathroom. The farmhouse sink with raw pine vanity cabinet give a rustic vibe; the perfect amount of natural texture in this otherwise tile and glass space. Perfect for guests!

Laundry. Undercoutner laundry. corian. Laundry Room. Bay window. Buil-in bench. Window seat. Jack & Jill Bath. Pass through bath. Bedroom. Green. Pink. Yellow. Wallpaper. Romantic. Vintage. Restoration. Marble. Jakarta Pink Marble. subway Tile. Wainscot. Grab Bar. Framless shower enclosure. Edwardian. Edwardian Faucet. Rohl. Shower basket. Pedestal sink. Shower Pan. Onyx tile. Medicine cabinet. Fireplace. Window treatments. Gas insert fireplace. Plaster.
Photography by Scott Hargis

©Jeff Herr Photography, Inc.
Ispirazione per una stanza da bagno padronale chic con ante in stile shaker, ante in legno scuro, pareti bianche, lavabo rettangolare, pavimento nero, top bianco, due lavabi, mobile bagno freestanding e pareti in perlinato
Ispirazione per una stanza da bagno padronale chic con ante in stile shaker, ante in legno scuro, pareti bianche, lavabo rettangolare, pavimento nero, top bianco, due lavabi, mobile bagno freestanding e pareti in perlinato
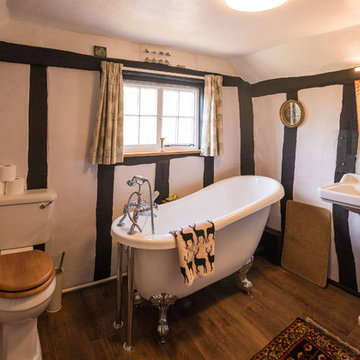
Glen Farthing
Esempio di una piccola stanza da bagno country con WC a due pezzi, lavabo a colonna, vasca con piedi a zampa di leone, pareti multicolore e pavimento marrone
Esempio di una piccola stanza da bagno country con WC a due pezzi, lavabo a colonna, vasca con piedi a zampa di leone, pareti multicolore e pavimento marrone

FPA were approached to complete the modernisation of a large terrace townhouse in Pimlico that the clients had partially refurbished and extended using traditional idioms.
The traditional Georgian cellular layout of the property has inspired the blueprint of the refurbishment. The extensive use of a streamlined contemporary vocabulary is chosen over a faux vernacular.
FPA have approached the design as a series of self-contained spaces, each with bespoke features functional to the specific use of each room. They are conceived as stand-alone pieces that use a contemporary reinterpretation of the orthodox architectural lexicon and that work with the building, rather than against it.
The use of elementary geometries is complemented by precious materials and finishes that contribute to an overall feeling of understated luxury.
Photo by Lisa Castagner
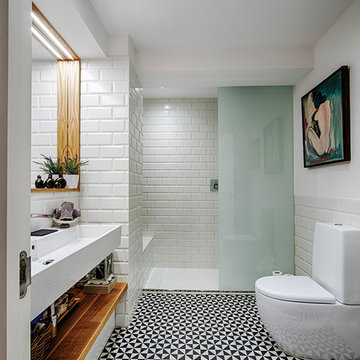
Proyecto: Arquifactoria Fotografía: Irrazábal_studio
Ispirazione per una stanza da bagno con doccia contemporanea di medie dimensioni con orinatoio, piastrelle bianche, pareti bianche e lavabo rettangolare
Ispirazione per una stanza da bagno con doccia contemporanea di medie dimensioni con orinatoio, piastrelle bianche, pareti bianche e lavabo rettangolare
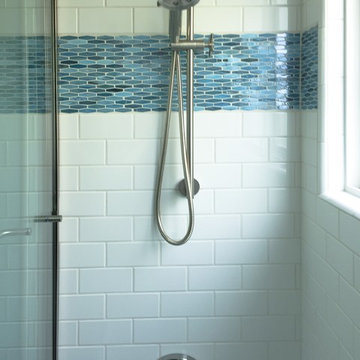
Glass tile pattern
Jeffrey Tyson- post production
Immagine di una piccola stanza da bagno moderna con pavimento in gres porcellanato, lavabo a colonna, vasca ad alcova, vasca/doccia, piastrelle blu, piastrelle bianche, piastrelle diamantate e pareti grigie
Immagine di una piccola stanza da bagno moderna con pavimento in gres porcellanato, lavabo a colonna, vasca ad alcova, vasca/doccia, piastrelle blu, piastrelle bianche, piastrelle diamantate e pareti grigie

Ispirazione per una grande stanza da bagno con doccia moderna con ante lisce, ante marroni, vasca ad angolo, vasca/doccia, pareti bianche, pavimento in gres porcellanato, lavabo rettangolare e pavimento grigio

Tom Zikas
Idee per una stanza da bagno padronale stile rurale di medie dimensioni con nessun'anta, ante con finitura invecchiata, piastrelle marroni, piastrelle in gres porcellanato, pareti beige, lavabo rettangolare, top in legno, doccia aperta, pavimento in gres porcellanato, doccia aperta e top marrone
Idee per una stanza da bagno padronale stile rurale di medie dimensioni con nessun'anta, ante con finitura invecchiata, piastrelle marroni, piastrelle in gres porcellanato, pareti beige, lavabo rettangolare, top in legno, doccia aperta, pavimento in gres porcellanato, doccia aperta e top marrone

The different elements in the cabana bath make it very charming.
Idee per una stanza da bagno con doccia stile marinaro di medie dimensioni con lavabo rettangolare, doccia aperta, WC a due pezzi, piastrelle bianche, pareti beige, doccia aperta, pavimento con piastrelle di ciottoli e pavimento multicolore
Idee per una stanza da bagno con doccia stile marinaro di medie dimensioni con lavabo rettangolare, doccia aperta, WC a due pezzi, piastrelle bianche, pareti beige, doccia aperta, pavimento con piastrelle di ciottoli e pavimento multicolore

Bathroom remodel. Photo credit to Hannah Lloyd.
Esempio di una stanza da bagno con doccia tradizionale di medie dimensioni con lavabo a colonna, doccia aperta, piastrelle bianche, piastrelle diamantate, pareti viola, WC a due pezzi, pavimento con piastrelle a mosaico, doccia aperta e pavimento grigio
Esempio di una stanza da bagno con doccia tradizionale di medie dimensioni con lavabo a colonna, doccia aperta, piastrelle bianche, piastrelle diamantate, pareti viola, WC a due pezzi, pavimento con piastrelle a mosaico, doccia aperta e pavimento grigio
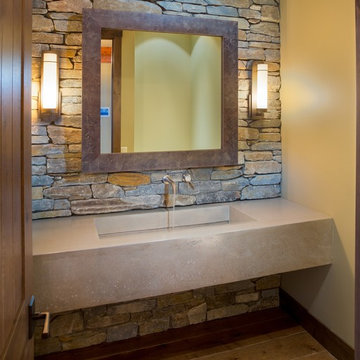
Beautiful custom concrete bathroom vanity.
Immagine di una stanza da bagno rustica con lavabo rettangolare e top in cemento
Immagine di una stanza da bagno rustica con lavabo rettangolare e top in cemento
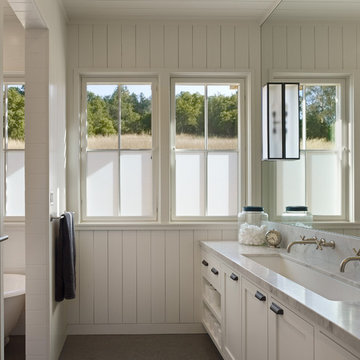
Photography by Bruce Damonte
Immagine di una stanza da bagno country con top in marmo e lavabo rettangolare
Immagine di una stanza da bagno country con top in marmo e lavabo rettangolare
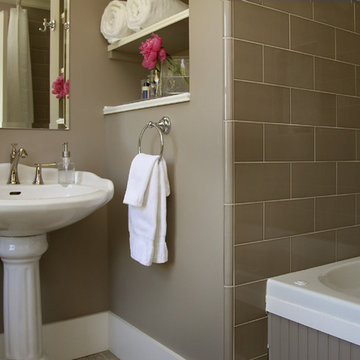
Restoration of historic Inn in lovely downtown Napa, California. Interior design by LMK Interiors.
Ispirazione per una stanza da bagno chic con lavabo a colonna, vasca da incasso, vasca/doccia, piastrelle beige, piastrelle diamantate e pareti beige
Ispirazione per una stanza da bagno chic con lavabo a colonna, vasca da incasso, vasca/doccia, piastrelle beige, piastrelle diamantate e pareti beige

A classic black and white bath, in a 1910 home
photo by Michele Lee Willson
Esempio di una stanza da bagno chic di medie dimensioni con piastrelle a mosaico, lavabo a colonna, vasca ad alcova, vasca/doccia, WC a due pezzi, pavimento con piastrelle in ceramica, pareti grigie e doccia con tenda
Esempio di una stanza da bagno chic di medie dimensioni con piastrelle a mosaico, lavabo a colonna, vasca ad alcova, vasca/doccia, WC a due pezzi, pavimento con piastrelle in ceramica, pareti grigie e doccia con tenda

Ispirazione per una stanza da bagno padronale chic con ante bianche, vasca freestanding, doccia alcova, WC a due pezzi, piastrelle bianche, piastrelle di marmo, pareti bianche, pavimento in legno massello medio, lavabo rettangolare, top in marmo, pavimento marrone, porta doccia a battente, top bianco, toilette, due lavabi e mobile bagno sospeso
Stanze da Bagno con lavabo a colonna e lavabo rettangolare - Foto e idee per arredare
1