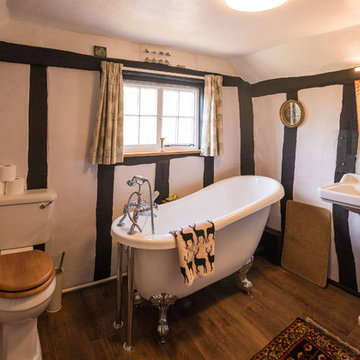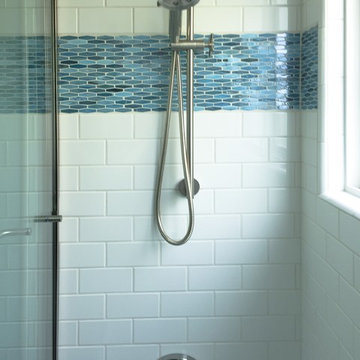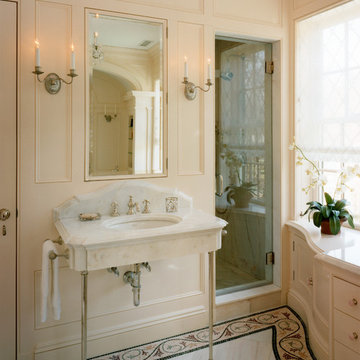Stanze da Bagno con lavabo a colonna e lavabo a consolle - Foto e idee per arredare
Filtra anche per:
Budget
Ordina per:Popolari oggi
1 - 20 di 34.464 foto
1 di 3

Newport 653
Immagine di una grande stanza da bagno padronale tradizionale con vasca freestanding, piastrelle bianche, piastrelle diamantate, pavimento in gres porcellanato, doccia ad angolo, WC a due pezzi, doccia aperta, ante in legno chiaro, pareti bianche, lavabo a consolle e pavimento grigio
Immagine di una grande stanza da bagno padronale tradizionale con vasca freestanding, piastrelle bianche, piastrelle diamantate, pavimento in gres porcellanato, doccia ad angolo, WC a due pezzi, doccia aperta, ante in legno chiaro, pareti bianche, lavabo a consolle e pavimento grigio

This traditional white bathroom beautifully incorporates white subway tile and marble accents. The black and white marble floor compliments the black tiles used to frame the decorative marble shower accent tiles and mirror. Completed with chrome fixtures, this black and white bathroom is undoubtedly elegant.
Learn more about Chris Ebert, the Normandy Remodeling Designer who created this space, and other projects that Chris has created: https://www.normandyremodeling.com/team/christopher-ebert
Photo Credit: Normandy Remodeling

Bathroom remodel photos by Derrik Louie from Clarity NW
Esempio di una piccola stanza da bagno con doccia chic con doccia aperta, piastrelle bianche, pavimento con piastrelle in ceramica, lavabo a colonna, pavimento nero, doccia aperta, piastrelle diamantate e pareti bianche
Esempio di una piccola stanza da bagno con doccia chic con doccia aperta, piastrelle bianche, pavimento con piastrelle in ceramica, lavabo a colonna, pavimento nero, doccia aperta, piastrelle diamantate e pareti bianche

Master Bath and Shower
Photograph by Gordon Beall
Idee per una stanza da bagno padronale classica con vasca freestanding, piastrelle bianche, piastrelle in ceramica, pareti bianche, pavimento in marmo, top in marmo e lavabo a consolle
Idee per una stanza da bagno padronale classica con vasca freestanding, piastrelle bianche, piastrelle in ceramica, pareti bianche, pavimento in marmo, top in marmo e lavabo a consolle

An original turn-of-the-century Craftsman home had lost it original charm in the kitchen and bathroom, both renovated in the 1980s. The clients desired to restore the original look, while still giving the spaces an updated feel. Both rooms were gutted and new materials, fittings and appliances were installed, creating a strong reference to the history of the home, while still moving the house into the 21st century.
Photos by Melissa McCafferty

A new ensuite created in what was the old box bedroom
Immagine di una piccola stanza da bagno padronale design con ante bianche, doccia aperta, piastrelle gialle, piastrelle in ceramica, lavabo a colonna, pavimento nero, doccia aperta e un lavabo
Immagine di una piccola stanza da bagno padronale design con ante bianche, doccia aperta, piastrelle gialle, piastrelle in ceramica, lavabo a colonna, pavimento nero, doccia aperta e un lavabo

The soft green opalescent tile in the shower and on the floor creates a subtle tactile geometry, in harmony with the matte white paint used on the wall and ceiling; semi gloss is used on the trim for additional subtle contrast. The sink has clean simple lines while providing much-needed accessible storage space. A clear frameless shower enclosure allows unobstructed views of the space.

A small pied-e-terre received an out-sized makeover. We opened the tiny kitchen to give it the feel and workability of a much larger space. Both the bath and the kitchen are true to the very traditional and charming Beacon Hill aesthetic.
Eric Roth Photography

Laundry. Undercoutner laundry. corian. Laundry Room. Bay window. Buil-in bench. Window seat. Jack & Jill Bath. Pass through bath. Bedroom. Green. Pink. Yellow. Wallpaper. Romantic. Vintage. Restoration. Marble. Jakarta Pink Marble. subway Tile. Wainscot. Grab Bar. Framless shower enclosure. Edwardian. Edwardian Faucet. Rohl. Shower basket. Pedestal sink. Shower Pan. Onyx tile. Medicine cabinet. Fireplace. Window treatments. Gas insert fireplace. Plaster.
Photography by Scott Hargis

Idee per una stanza da bagno padronale minimal di medie dimensioni con ante bianche, zona vasca/doccia separata, WC sospeso, piastrelle bianche, piastrelle in ceramica, pavimento con piastrelle in ceramica, lavabo a consolle, top in quarzo composito, pavimento bianco, doccia aperta, top bianco, nicchia, un lavabo e mobile bagno sospeso

Association de matériaux naturels au sol et murs pour une ambiance très douce. Malgré une configuration de pièce triangulaire, baignoire et douche ainsi qu'un meuble vasque sur mesure s'intègrent parfaitement.

Idee per una stanza da bagno minimal con ante lisce, ante grigie, doccia alcova, WC monopezzo, piastrelle grigie, lavabo a consolle, pavimento grigio, un lavabo e mobile bagno sospeso

Idee per una piccola stanza da bagno con doccia chic con ante con finitura invecchiata, WC a due pezzi, piastrelle bianche, piastrelle in ceramica, pareti bianche, lavabo a consolle, top in marmo, top grigio e ante lisce

Glen Farthing
Esempio di una piccola stanza da bagno country con WC a due pezzi, lavabo a colonna, vasca con piedi a zampa di leone, pareti multicolore e pavimento marrone
Esempio di una piccola stanza da bagno country con WC a due pezzi, lavabo a colonna, vasca con piedi a zampa di leone, pareti multicolore e pavimento marrone

Photography & Design by Petite Harmonie
Esempio di una stanza da bagno padronale moderna di medie dimensioni con ante lisce, ante in legno scuro, doccia aperta, WC sospeso, piastrelle grigie, pareti bianche, pavimento grigio, top bianco e lavabo a consolle
Esempio di una stanza da bagno padronale moderna di medie dimensioni con ante lisce, ante in legno scuro, doccia aperta, WC sospeso, piastrelle grigie, pareti bianche, pavimento grigio, top bianco e lavabo a consolle

Glass tile pattern
Jeffrey Tyson- post production
Immagine di una piccola stanza da bagno moderna con pavimento in gres porcellanato, lavabo a colonna, vasca ad alcova, vasca/doccia, piastrelle blu, piastrelle bianche, piastrelle diamantate e pareti grigie
Immagine di una piccola stanza da bagno moderna con pavimento in gres porcellanato, lavabo a colonna, vasca ad alcova, vasca/doccia, piastrelle blu, piastrelle bianche, piastrelle diamantate e pareti grigie

Old fixer-uppers often require two competing levels of priorities from their new homeowners. First and foremost is the need to immediately attend to those repairs that ensure the continued functioning and general well being of the house’s structure. By nature, these usually demand “house on fire!” status, especially when compared to other types of remodeling work that simply enhances aesthetics and general comfort.
In the case of a Delaware couple, a structural issue with the front of their 125 year old Victorian (it was sinking!), along with some other more pressing challenges, put a 13 year long hold on getting the bathroom for which they had long dreamed.
The shower enclosure features a base of hexagon patterned tile, bordered by marble subway tiles.
The shower enclosure features a base of hexagon patterned tile, bordered by marble subway tiles.
By the time Dave Fox Design Build Remodelers was hired to handle the construction, the couple certainly had put plenty of thought into converting a spare second-floor bedroom into the master bath. Courtney Burnett, Fox’s Interior Design Manager on the project, credits the owners for “having great creative minds, with lots of ideas to contribute.” By the time it came to put a formal design plan into place, the client “drove the look while we devised how the space would function.”
It’s worth noting that there are drawbacks in being given too much time for advance planning. Owners’ tastes in design may change, while a steady stream of new fixtures and building products always demand consideration up to the last minute. “We had been collecting ideas for a while…pictures of what we liked, but as it turned out, when it came time to select fixtures, tile, etc., we used little from those pictures,” the owners admit.
A framed herringbone pattern of subway tiles provides a perfect focal point for the shower.
A framed herringbone pattern of subway tiles provides a perfect focal point for the shower.
The finished bath exudes an art deco spirit that isn’t true to the home’s Victorian origins, which Burnett attributes to being more of a reflection of the homeowners’ preferences than the actual era of the structure. Despite that incongruity, everyone feels that they have remained true to the house by selecting vintage style elements, including subway tiles for the walls, hexagonal tile for the floors, and a pedestal sink that served as the focal point for the entire room.
But as with all dreams, once one is achieved, a new one soon beckons. With the bathroom’s strikingly beautiful turquoise paint barely dry, the completion of that long-awaited project has served to kick-start plans for finishing off the remainder of the Victorian’s second floor.

Bathroom Concept - White subway tile, walk-in shower, teal ceiling, white small bathroom in Columbus
Foto di una piccola stanza da bagno padronale tradizionale con lavabo a consolle, piastrelle bianche, piastrelle diamantate e pavimento in marmo
Foto di una piccola stanza da bagno padronale tradizionale con lavabo a consolle, piastrelle bianche, piastrelle diamantate e pavimento in marmo

Ispirazione per una stanza da bagno padronale tradizionale con lavabo a consolle, top in marmo, doccia alcova, pareti beige e pavimento in marmo

Bathroom remodel. Photo credit to Hannah Lloyd.
Esempio di una stanza da bagno con doccia tradizionale di medie dimensioni con lavabo a colonna, doccia aperta, piastrelle bianche, piastrelle diamantate, pareti viola, WC a due pezzi, pavimento con piastrelle a mosaico, doccia aperta e pavimento grigio
Esempio di una stanza da bagno con doccia tradizionale di medie dimensioni con lavabo a colonna, doccia aperta, piastrelle bianche, piastrelle diamantate, pareti viola, WC a due pezzi, pavimento con piastrelle a mosaico, doccia aperta e pavimento grigio
Stanze da Bagno con lavabo a colonna e lavabo a consolle - Foto e idee per arredare
1