Stanze da Bagno con ante in legno scuro e top rosso - Foto e idee per arredare
Ordina per:Popolari oggi
1 - 14 di 14 foto
1 di 3
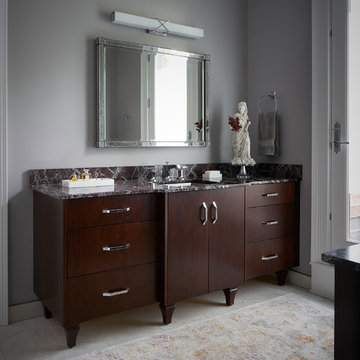
master bath remodel
Photo credit Kim Smith
Esempio di una grande stanza da bagno padronale tradizionale con ante lisce, ante in legno scuro, vasca freestanding, doccia doppia, WC a due pezzi, piastrelle grigie, piastrelle in ceramica, pareti grigie, pavimento in gres porcellanato, lavabo sottopiano, top in marmo, pavimento grigio, porta doccia a battente e top rosso
Esempio di una grande stanza da bagno padronale tradizionale con ante lisce, ante in legno scuro, vasca freestanding, doccia doppia, WC a due pezzi, piastrelle grigie, piastrelle in ceramica, pareti grigie, pavimento in gres porcellanato, lavabo sottopiano, top in marmo, pavimento grigio, porta doccia a battente e top rosso
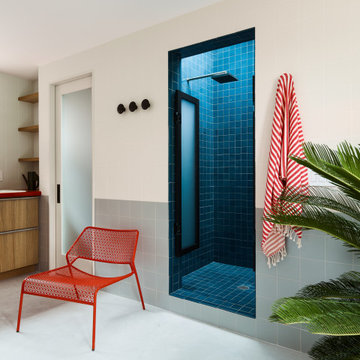
Ispirazione per una stanza da bagno minimal con ante lisce, ante in legno scuro, doccia alcova, piastrelle grigie, piastrelle bianche, pavimento in cemento, pavimento grigio e top rosso
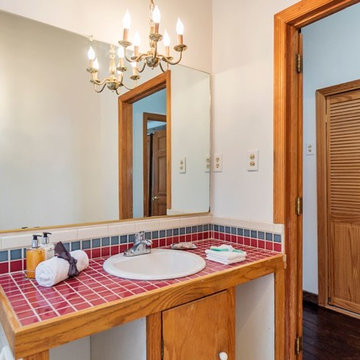
Immagine di una stanza da bagno stile rurale di medie dimensioni con ante lisce, ante in legno scuro, vasca da incasso, vasca/doccia, WC a due pezzi, pareti bianche, pavimento con piastrelle in ceramica, lavabo da incasso, top piastrellato, pavimento bianco e top rosso
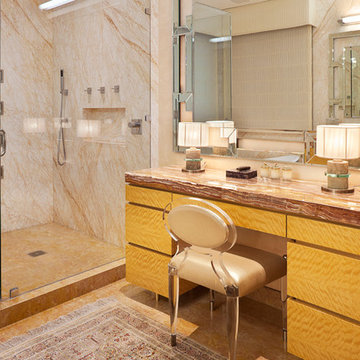
Photo Credit: Charles Chesnut
Ispirazione per una stanza da bagno padronale contemporanea con ante lisce, ante in legno scuro, doccia ad angolo, piastrelle arancioni, piastrelle di marmo, pareti bianche, pavimento in pietra calcarea, lavabo da incasso, pavimento arancione, porta doccia a battente, top in onice e top rosso
Ispirazione per una stanza da bagno padronale contemporanea con ante lisce, ante in legno scuro, doccia ad angolo, piastrelle arancioni, piastrelle di marmo, pareti bianche, pavimento in pietra calcarea, lavabo da incasso, pavimento arancione, porta doccia a battente, top in onice e top rosso
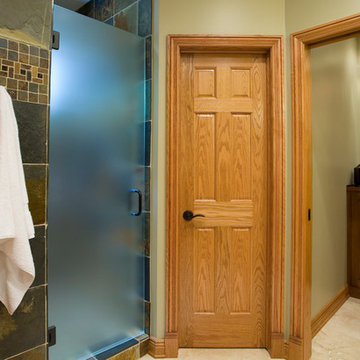
Using custom built mirrors, bronze metal accents, natural travertine floors and combined wood species in this bathroom remodel allows for vibrant colors and smooth, sleek textures. The goal of the vanity design was to incorporate separate free standing units with ample storage in between. We added a separate water closet with additional storage to free up more vanity space. The slate tile shower with its massive frosted glass door and the integrated transom light allow bright natural light to flow in. A built-in ledge in the shower incorporates into the design a simple solution for storing shampoo bottles and soap.
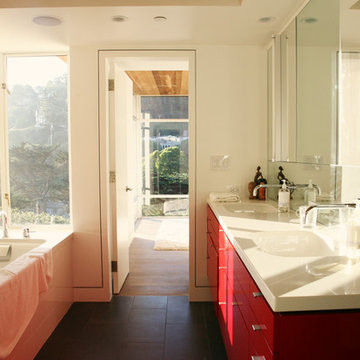
Esempio di un'ampia stanza da bagno padronale moderna con ante in legno scuro, vasca da incasso, pareti bianche, lavabo da incasso, pavimento grigio e top rosso
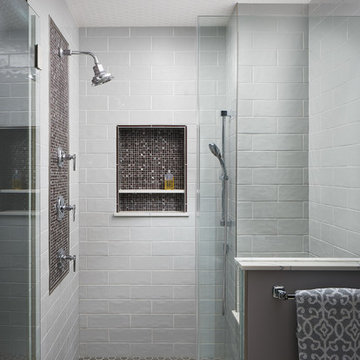
master bath remodel
Photo credit Kim Smith
Esempio di una grande stanza da bagno padronale classica con ante lisce, ante in legno scuro, vasca freestanding, doccia doppia, WC a due pezzi, piastrelle grigie, piastrelle in ceramica, pareti grigie, pavimento in gres porcellanato, lavabo sottopiano, top in marmo, pavimento grigio, porta doccia a battente e top rosso
Esempio di una grande stanza da bagno padronale classica con ante lisce, ante in legno scuro, vasca freestanding, doccia doppia, WC a due pezzi, piastrelle grigie, piastrelle in ceramica, pareti grigie, pavimento in gres porcellanato, lavabo sottopiano, top in marmo, pavimento grigio, porta doccia a battente e top rosso
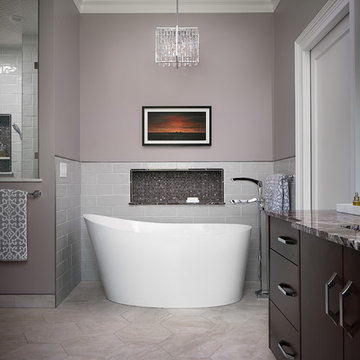
master bath remodel
Photo credit Kim Smith
Foto di una grande stanza da bagno padronale tradizionale con ante lisce, ante in legno scuro, vasca freestanding, doccia doppia, WC a due pezzi, piastrelle grigie, piastrelle in ceramica, pareti grigie, pavimento in gres porcellanato, lavabo sottopiano, top in marmo, pavimento grigio, porta doccia a battente e top rosso
Foto di una grande stanza da bagno padronale tradizionale con ante lisce, ante in legno scuro, vasca freestanding, doccia doppia, WC a due pezzi, piastrelle grigie, piastrelle in ceramica, pareti grigie, pavimento in gres porcellanato, lavabo sottopiano, top in marmo, pavimento grigio, porta doccia a battente e top rosso
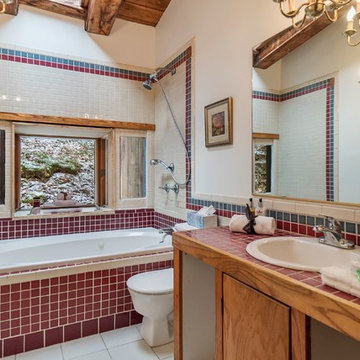
Ispirazione per una stanza da bagno stile rurale di medie dimensioni con pavimento con piastrelle in ceramica, pavimento bianco, ante lisce, ante in legno scuro, vasca da incasso, vasca/doccia, WC a due pezzi, pareti bianche, lavabo da incasso, top piastrellato e top rosso
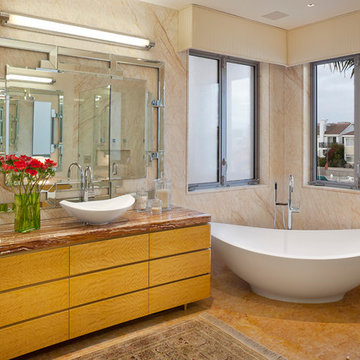
Photo Credit: Charles Chesnut
Esempio di una stanza da bagno padronale minimal con ante lisce, ante in legno scuro, vasca freestanding, doccia ad angolo, piastrelle beige, piastrelle di marmo, pareti bianche, pavimento in pietra calcarea, lavabo da incasso, pavimento arancione, porta doccia a battente, top in onice e top rosso
Esempio di una stanza da bagno padronale minimal con ante lisce, ante in legno scuro, vasca freestanding, doccia ad angolo, piastrelle beige, piastrelle di marmo, pareti bianche, pavimento in pietra calcarea, lavabo da incasso, pavimento arancione, porta doccia a battente, top in onice e top rosso
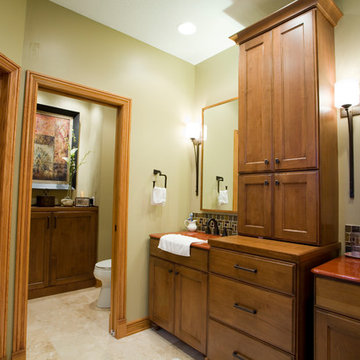
Using custom built mirrors, bronze metal accents, natural travertine floors and combined wood species in this bathroom remodel allows for vibrant colors and smooth, sleek textures. The goal of the vanity design was to incorporate separate free standing units with ample storage in between. We added a separate water closet with additional storage to free up more vanity space. The slate tile shower with its massive frosted glass door and the integrated transom light allow bright natural light to flow in. A built-in ledge in the shower incorporates into the design a simple solution for storing shampoo bottles and soap.
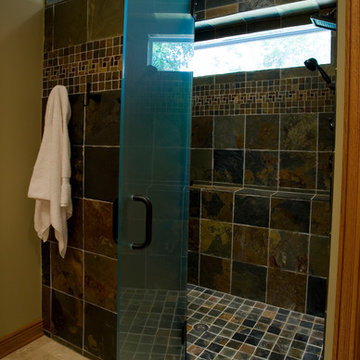
Using custom built mirrors, bronze metal accents, natural travertine floors and combined wood species in this bathroom remodel allows for vibrant colors and smooth, sleek textures. The goal of the vanity design was to incorporate separate free standing units with ample storage in between. We added a separate water closet with additional storage to free up more vanity space. The slate tile shower with its massive frosted glass door and the integrated transom light allow bright natural light to flow in. A built-in ledge in the shower incorporates into the design a simple solution for storing shampoo bottles and soap.
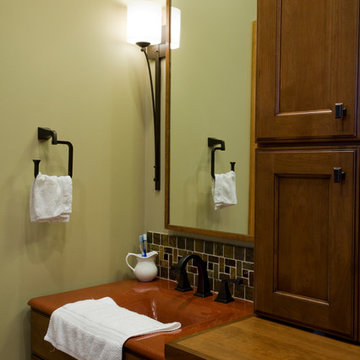
Using custom built mirrors, bronze metal accents, natural travertine floors and combined wood species in this bathroom remodel allows for vibrant colors and smooth, sleek textures. The goal of the vanity design was to incorporate separate free standing units with ample storage in between. We added a separate water closet with additional storage to free up more vanity space. The slate tile shower with its massive frosted glass door and the integrated transom light allow bright natural light to flow in. A built-in ledge in the shower incorporates into the design a simple solution for storing shampoo bottles and soap.
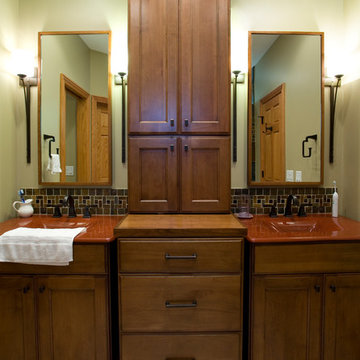
Using custom built mirrors, bronze metal accents, natural travertine floors and combined wood species in this bathroom remodel allows for vibrant colors and smooth, sleek textures. The goal of the vanity design was to incorporate separate free standing units with ample storage in between. We added a separate water closet with additional storage to free up more vanity space. The slate tile shower with its massive frosted glass door and the integrated transom light allow bright natural light to flow in. A built-in ledge in the shower incorporates into the design a simple solution for storing shampoo bottles and soap.
Stanze da Bagno con ante in legno scuro e top rosso - Foto e idee per arredare
1