Stanze da Bagno con lavabo a bacinella e top nero - Foto e idee per arredare
Filtra anche per:
Budget
Ordina per:Popolari oggi
1 - 20 di 3.130 foto
1 di 3

Idee per una piccola stanza da bagno minimal con doccia alcova, WC a due pezzi, piastrelle grigie, piastrelle a mosaico, pareti grigie, pavimento in cemento, lavabo a bacinella, top in superficie solida, pavimento grigio, porta doccia a battente, top nero, panca da doccia e un lavabo

Il bagno dallo spazio ridotto è stato studiato nei minimi particolari. I rivestimenti e il pavimento coordinati ma di diversi colori e formati sono stati la vera sfida di questo spazio.

The master bathroom features a custom flat panel vanity with Caesarstone countertop, onyx look porcelain wall tiles, patterned cement floor tiles and a metallic look accent tile around the mirror, over the toilet and on the shampoo niche.

Idee per una grande stanza da bagno padronale design con ante lisce, ante in legno scuro, doccia doppia, WC monopezzo, piastrelle grigie, pareti grigie, lavabo a bacinella, pavimento grigio, porta doccia a battente, top nero, pavimento in cemento e top in cemento
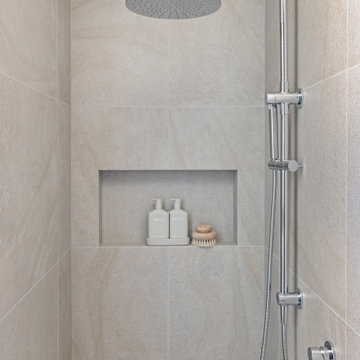
Guest Bathroom
Foto di una piccola stanza da bagno con doccia minimal con ante lisce, ante in legno chiaro, doccia alcova, WC a due pezzi, piastrelle beige, pareti beige, lavabo a bacinella, pavimento beige, porta doccia a battente, top nero, nicchia, un lavabo e mobile bagno sospeso
Foto di una piccola stanza da bagno con doccia minimal con ante lisce, ante in legno chiaro, doccia alcova, WC a due pezzi, piastrelle beige, pareti beige, lavabo a bacinella, pavimento beige, porta doccia a battente, top nero, nicchia, un lavabo e mobile bagno sospeso

Transformation d'un salle de bains pour adolescents. On déplace une baignoire encombrante pour permettre la création d'une douche.
Le coin baignoire se fait plus petit, pour gagner beaucoup plus d'espace.
Style intemporel et élégant. Meuble suspendu avec plan en marbre noir. Faience murale XXL.

Mount Lawley Bathroom, LED MIrror, Small Modern Bathrooms
Immagine di una piccola stanza da bagno padronale moderna con consolle stile comò, ante in legno bruno, doccia aperta, WC monopezzo, piastrelle beige, piastrelle in gres porcellanato, pareti beige, pavimento in gres porcellanato, lavabo a bacinella, top in quarzo composito, pavimento beige, doccia aperta, top nero, un lavabo e mobile bagno sospeso
Immagine di una piccola stanza da bagno padronale moderna con consolle stile comò, ante in legno bruno, doccia aperta, WC monopezzo, piastrelle beige, piastrelle in gres porcellanato, pareti beige, pavimento in gres porcellanato, lavabo a bacinella, top in quarzo composito, pavimento beige, doccia aperta, top nero, un lavabo e mobile bagno sospeso

Foto di una stanza da bagno padronale design di medie dimensioni con ante lisce, ante nere, doccia aperta, WC sospeso, piastrelle nere, piastrelle in gres porcellanato, pavimento in gres porcellanato, lavabo a bacinella, pavimento nero, top nero, due lavabi, mobile bagno sospeso e pareti nere

Immagine di una stanza da bagno padronale design con ante lisce, ante in legno scuro, vasca giapponese, zona vasca/doccia separata, piastrelle grigie, pareti beige, lavabo a bacinella, pavimento beige, doccia aperta, top nero, toilette, un lavabo e mobile bagno sospeso
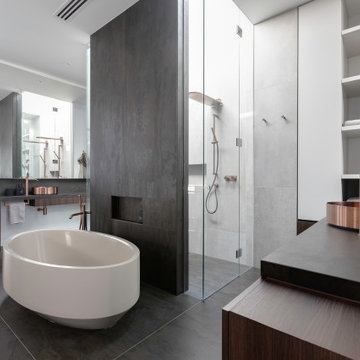
Idee per una grande stanza da bagno padronale design con piastrelle in pietra, porta doccia a battente, ante lisce, ante in legno bruno, vasca freestanding, doccia a filo pavimento, piastrelle grigie, lavabo a bacinella, pavimento grigio e top nero

Sanjay Jani
Foto di una stanza da bagno padronale minimalista di medie dimensioni con ante lisce, ante in legno chiaro, vasca da incasso, doccia alcova, WC monopezzo, pistrelle in bianco e nero, piastrelle in ceramica, pareti bianche, pavimento con piastrelle in ceramica, lavabo a bacinella, top in granito, pavimento nero, doccia aperta e top nero
Foto di una stanza da bagno padronale minimalista di medie dimensioni con ante lisce, ante in legno chiaro, vasca da incasso, doccia alcova, WC monopezzo, pistrelle in bianco e nero, piastrelle in ceramica, pareti bianche, pavimento con piastrelle in ceramica, lavabo a bacinella, top in granito, pavimento nero, doccia aperta e top nero
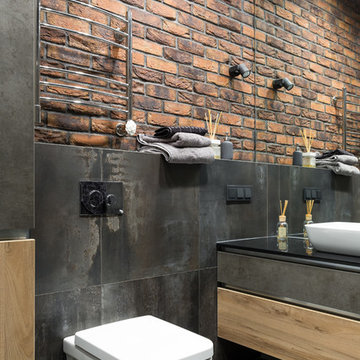
Иван Сорокин
Idee per una stanza da bagno design di medie dimensioni con ante lisce, ante in legno scuro, WC sospeso, piastrelle nere, piastrelle in gres porcellanato, pavimento in gres porcellanato, lavabo a bacinella, top in superficie solida, pavimento nero e top nero
Idee per una stanza da bagno design di medie dimensioni con ante lisce, ante in legno scuro, WC sospeso, piastrelle nere, piastrelle in gres porcellanato, pavimento in gres porcellanato, lavabo a bacinella, top in superficie solida, pavimento nero e top nero
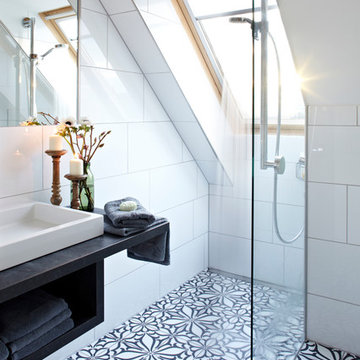
www.christianburmester.com
Immagine di una piccola stanza da bagno design con nessun'anta, piastrelle bianche, piastrelle in ceramica, pavimento con piastrelle in ceramica, lavabo a bacinella, pareti bianche, top in legno e top nero
Immagine di una piccola stanza da bagno design con nessun'anta, piastrelle bianche, piastrelle in ceramica, pavimento con piastrelle in ceramica, lavabo a bacinella, pareti bianche, top in legno e top nero

The goal of this project was to upgrade the builder grade finishes and create an ergonomic space that had a contemporary feel. This bathroom transformed from a standard, builder grade bathroom to a contemporary urban oasis. This was one of my favorite projects, I know I say that about most of my projects but this one really took an amazing transformation. By removing the walls surrounding the shower and relocating the toilet it visually opened up the space. Creating a deeper shower allowed for the tub to be incorporated into the wet area. Adding a LED panel in the back of the shower gave the illusion of a depth and created a unique storage ledge. A custom vanity keeps a clean front with different storage options and linear limestone draws the eye towards the stacked stone accent wall.
Houzz Write Up: https://www.houzz.com/magazine/inside-houzz-a-chopped-up-bathroom-goes-streamlined-and-swank-stsetivw-vs~27263720
The layout of this bathroom was opened up to get rid of the hallway effect, being only 7 foot wide, this bathroom needed all the width it could muster. Using light flooring in the form of natural lime stone 12x24 tiles with a linear pattern, it really draws the eye down the length of the room which is what we needed. Then, breaking up the space a little with the stone pebble flooring in the shower, this client enjoyed his time living in Japan and wanted to incorporate some of the elements that he appreciated while living there. The dark stacked stone feature wall behind the tub is the perfect backdrop for the LED panel, giving the illusion of a window and also creates a cool storage shelf for the tub. A narrow, but tasteful, oval freestanding tub fit effortlessly in the back of the shower. With a sloped floor, ensuring no standing water either in the shower floor or behind the tub, every thought went into engineering this Atlanta bathroom to last the test of time. With now adequate space in the shower, there was space for adjacent shower heads controlled by Kohler digital valves. A hand wand was added for use and convenience of cleaning as well. On the vanity are semi-vessel sinks which give the appearance of vessel sinks, but with the added benefit of a deeper, rounded basin to avoid splashing. Wall mounted faucets add sophistication as well as less cleaning maintenance over time. The custom vanity is streamlined with drawers, doors and a pull out for a can or hamper.
A wonderful project and equally wonderful client. I really enjoyed working with this client and the creative direction of this project.
Brushed nickel shower head with digital shower valve, freestanding bathtub, curbless shower with hidden shower drain, flat pebble shower floor, shelf over tub with LED lighting, gray vanity with drawer fronts, white square ceramic sinks, wall mount faucets and lighting under vanity. Hidden Drain shower system. Atlanta Bathroom.
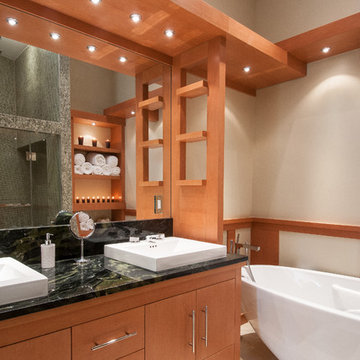
Architect: Seth Ballard, AIA, NCARB
Photographed by: Mike Geissinger, Professional Photographer
Open shelf
Ispirazione per una stanza da bagno padronale design di medie dimensioni con vasca freestanding, ante lisce, ante in legno scuro, doccia alcova, piastrelle a mosaico, pareti bianche, lavabo a bacinella, top in marmo e top nero
Ispirazione per una stanza da bagno padronale design di medie dimensioni con vasca freestanding, ante lisce, ante in legno scuro, doccia alcova, piastrelle a mosaico, pareti bianche, lavabo a bacinella, top in marmo e top nero

This bathroom was designed for specifically for my clients’ overnight guests.
My clients felt their previous bathroom was too light and sparse looking and asked for a more intimate and moodier look.
The mirror, tapware and bathroom fixtures have all been chosen for their soft gradual curves which create a flow on effect to each other, even the tiles were chosen for their flowy patterns. The smoked bronze lighting, door hardware, including doorstops were specified to work with the gun metal tapware.
A 2-metre row of deep storage drawers’ float above the floor, these are stained in a custom inky blue colour – the interiors are done in Indian Ink Melamine. The existing entrance door has also been stained in the same dark blue timber stain to give a continuous and purposeful look to the room.
A moody and textural material pallet was specified, this made up of dark burnished metal look porcelain tiles, a lighter grey rock salt porcelain tile which were specified to flow from the hallway into the bathroom and up the back wall.
A wall has been designed to divide the toilet and the vanity and create a more private area for the toilet so its dominance in the room is minimised - the focal areas are the large shower at the end of the room bath and vanity.
The freestanding bath has its own tumbled natural limestone stone wall with a long-recessed shelving niche behind the bath - smooth tiles for the internal surrounds which are mitred to the rough outer tiles all carefully planned to ensure the best and most practical solution was achieved. The vanity top is also a feature element, made in Bengal black stone with specially designed grooves creating a rock edge.

Immagine di una stanza da bagno per bambini contemporanea di medie dimensioni con ante nere, doccia ad angolo, WC a due pezzi, piastrelle nere, pareti bianche, lavabo a bacinella, pavimento grigio, porta doccia a battente, top nero, un lavabo e mobile bagno sospeso

Foto di una piccola stanza da bagno padronale moderna con ante lisce, doccia aperta, WC a due pezzi, piastrelle marroni, piastrelle in ceramica, pareti marroni, pavimento con piastrelle in ceramica, lavabo a bacinella, top in quarzo composito, pavimento marrone, doccia aperta, top nero, un lavabo e mobile bagno sospeso

Twin basins on custom vanity
Esempio di una piccola stanza da bagno padronale tropicale con ante di vetro, ante marroni, doccia ad angolo, WC monopezzo, piastrelle verdi, piastrelle in ceramica, pareti verdi, pavimento con piastrelle in ceramica, lavabo a bacinella, top in granito, pavimento bianco, porta doccia scorrevole, top nero, due lavabi e mobile bagno incassato
Esempio di una piccola stanza da bagno padronale tropicale con ante di vetro, ante marroni, doccia ad angolo, WC monopezzo, piastrelle verdi, piastrelle in ceramica, pareti verdi, pavimento con piastrelle in ceramica, lavabo a bacinella, top in granito, pavimento bianco, porta doccia scorrevole, top nero, due lavabi e mobile bagno incassato
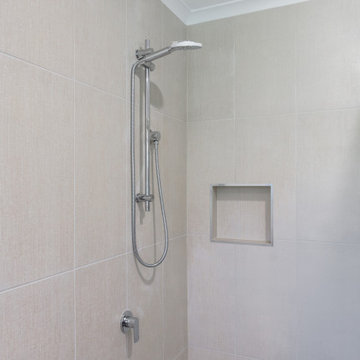
Updated bathroom with a walk-in shower
Esempio di una piccola stanza da bagno padronale minimalista con consolle stile comò, ante bianche, mobile bagno sospeso, doccia aperta, WC a due pezzi, piastrelle beige, piastrelle in gres porcellanato, pareti beige, pavimento in gres porcellanato, lavabo a bacinella, top in superficie solida, pavimento beige, top nero, nicchia e un lavabo
Esempio di una piccola stanza da bagno padronale minimalista con consolle stile comò, ante bianche, mobile bagno sospeso, doccia aperta, WC a due pezzi, piastrelle beige, piastrelle in gres porcellanato, pareti beige, pavimento in gres porcellanato, lavabo a bacinella, top in superficie solida, pavimento beige, top nero, nicchia e un lavabo
Stanze da Bagno con lavabo a bacinella e top nero - Foto e idee per arredare
1