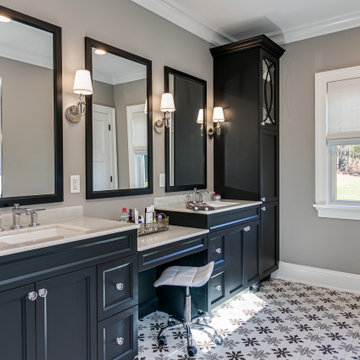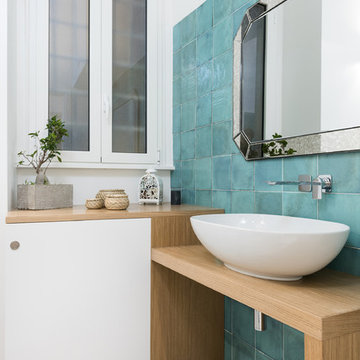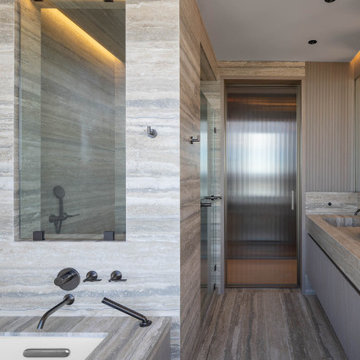Stanze da Bagno grigie con top beige - Foto e idee per arredare
Filtra anche per:
Budget
Ordina per:Popolari oggi
1 - 20 di 2.381 foto
1 di 3

Foto di una stanza da bagno con doccia classica con ante in legno scuro, doccia a filo pavimento, piastrelle multicolore, pareti bianche, pavimento con piastrelle effetto legno, lavabo sottopiano, pavimento marrone, porta doccia a battente, top beige, nicchia, panca da doccia, un lavabo, mobile bagno incassato e ante con riquadro incassato

This Condo has been in the family since it was first built. And it was in desperate need of being renovated. The kitchen was isolated from the rest of the condo. The laundry space was an old pantry that was converted. We needed to open up the kitchen to living space to make the space feel larger. By changing the entrance to the first guest bedroom and turn in a den with a wonderful walk in owners closet.
Then we removed the old owners closet, adding that space to the guest bath to allow us to make the shower bigger. In addition giving the vanity more space.
The rest of the condo was updated. The master bath again was tight, but by removing walls and changing door swings we were able to make it functional and beautiful all that the same time.

This view of the bathroom shows off the beautiful tile of the shower as well as the built in cabinet. The brown cabinets are a beautiful contrast to the light colored floor and countertops.

Changing design patterns allows the same tile to be used in different ways.
Ispirazione per una stanza da bagno padronale contemporanea di medie dimensioni con ante lisce, ante in legno scuro, vasca freestanding, doccia alcova, piastrelle grigie, piastrelle in gres porcellanato, pareti bianche, pavimento in gres porcellanato, lavabo a bacinella, top in quarzite, pavimento beige e top beige
Ispirazione per una stanza da bagno padronale contemporanea di medie dimensioni con ante lisce, ante in legno scuro, vasca freestanding, doccia alcova, piastrelle grigie, piastrelle in gres porcellanato, pareti bianche, pavimento in gres porcellanato, lavabo a bacinella, top in quarzite, pavimento beige e top beige

Immagine di una stanza da bagno chic con ante in stile shaker, ante blu, vasca freestanding, pareti bianche, lavabo sottopiano, pavimento grigio, top beige, nicchia, due lavabi e mobile bagno incassato

Esempio di una stanza da bagno con doccia design di medie dimensioni con ante a filo, ante bianche, doccia aperta, WC a due pezzi, piastrelle grigie, piastrelle in ceramica, pareti bianche, pavimento con piastrelle effetto legno, lavabo da incasso, top in legno, pavimento beige, top beige, un lavabo e mobile bagno freestanding

Immagine di una piccola stanza da bagno per bambini contemporanea con ante beige, vasca da incasso, vasca/doccia, WC sospeso, piastrelle blu, piastrelle a listelli, pareti bianche, lavabo da incasso, top in legno, pavimento bianco, porta doccia a battente, top beige, un lavabo, mobile bagno incassato e ante lisce

Immagine di una stanza da bagno design con ante lisce, ante bianche, vasca freestanding, piastrelle grigie, pareti grigie, lavabo a bacinella, top in legno, pavimento grigio, top beige, un lavabo, mobile bagno sospeso e travi a vista

@Florian Peallat
Esempio di una stanza da bagno contemporanea con nessun'anta, ante in legno chiaro, piastrelle bianche, piastrelle diamantate, pareti verdi, lavabo a bacinella, top in legno, pavimento nero, doccia aperta, top beige, due lavabi, mobile bagno sospeso e soffitto a volta
Esempio di una stanza da bagno contemporanea con nessun'anta, ante in legno chiaro, piastrelle bianche, piastrelle diamantate, pareti verdi, lavabo a bacinella, top in legno, pavimento nero, doccia aperta, top beige, due lavabi, mobile bagno sospeso e soffitto a volta

Idee per un'ampia stanza da bagno padronale chic con ante con bugna sagomata, ante beige, vasca freestanding, piastrelle grigie, pareti beige, pavimento in gres porcellanato, lavabo sottopiano, pavimento beige, top beige, due lavabi e mobile bagno incassato

This bathroom design in Yardley, PA offers a soothing spa retreat, featuring warm colors, natural textures, and sleek lines. The DuraSupreme floating vanity cabinet with a Chroma door in a painted black finish is complemented by a Cambria Beaumont countertop and striking brass hardware. The color scheme is carried through in the Sigma Stixx single handled satin brass finish faucet, as well as the shower plumbing fixtures, towel bar, and robe hook. Two unique round mirrors hang above the vanity and a Toto Drake II toilet sits next to the vanity. The alcove shower design includes a Fleurco Horizon Matte Black shower door. We created a truly relaxing spa retreat with a teak floor and wall, textured pebble style backsplash, and soothing motion sensor lighting under the vanity.

Immagine di una stanza da bagno padronale classica con ante con riquadro incassato, ante nere, doccia alcova, pareti beige, lavabo sottopiano, pavimento multicolore e top beige

Schlichte, klassische Aufteilung mit matter Keramik am WC und Duschtasse und Waschbecken aus Mineralwerkstoffe. Das Becken eingebaut in eine Holzablage mit Stauraummöglichkeit. Klare Linien und ein Materialmix von klein zu groß definieren den Raum. Großes Raumgefühl durch die offene Dusche.

Aseo de cortesía
Nichos con iluminación indirecta.
Lavabo sobre encimera de mármol.
Immagine di una piccola stanza da bagno minimalista con nessun'anta, ante beige, WC sospeso, piastrelle beige, piastrelle di marmo, pareti beige, pavimento in marmo, lavabo a bacinella, top in marmo, pavimento beige e top beige
Immagine di una piccola stanza da bagno minimalista con nessun'anta, ante beige, WC sospeso, piastrelle beige, piastrelle di marmo, pareti beige, pavimento in marmo, lavabo a bacinella, top in marmo, pavimento beige e top beige

William Quarles
Immagine di una stanza da bagno padronale stile marino con ante in legno bruno, WC a due pezzi, piastrelle beige, piastrelle in gres porcellanato, pareti blu, pavimento in gres porcellanato, lavabo sottopiano, top in granito, pavimento beige, porta doccia a battente e top beige
Immagine di una stanza da bagno padronale stile marino con ante in legno bruno, WC a due pezzi, piastrelle beige, piastrelle in gres porcellanato, pareti blu, pavimento in gres porcellanato, lavabo sottopiano, top in granito, pavimento beige, porta doccia a battente e top beige

Esempio di una stanza da bagno design con vasca ad alcova, vasca/doccia, piastrelle beige, piastrelle grigie, pareti beige, lavabo sottopiano, pavimento grigio, top beige e ante lisce

Paolo Fusco
Esempio di una stanza da bagno con doccia minimal di medie dimensioni con ante lisce, ante in legno chiaro, bidè, pareti blu, lavabo a bacinella, top in legno, pavimento grigio, piastrelle blu e top beige
Esempio di una stanza da bagno con doccia minimal di medie dimensioni con ante lisce, ante in legno chiaro, bidè, pareti blu, lavabo a bacinella, top in legno, pavimento grigio, piastrelle blu e top beige

Il pavimento è, e deve essere, anche il gioco di materie: nella loro successione, deve istituire “sequenze” di materie e così di colore, come di dimensioni e di forme: il pavimento è un “finito” fantastico e preciso, è una progressione o successione. Nei abbiamo creato pattern geometrici usando le cementine esagonali.

HIA 2016 New Bathroom of the Year ($35,000-$45,000)
Foto di una stanza da bagno padronale design con ante lisce, ante in legno scuro, doccia ad angolo, piastrelle beige, piastrelle di cemento, pareti beige, pavimento in cementine, lavabo a bacinella, pavimento beige, doccia aperta e top beige
Foto di una stanza da bagno padronale design con ante lisce, ante in legno scuro, doccia ad angolo, piastrelle beige, piastrelle di cemento, pareti beige, pavimento in cementine, lavabo a bacinella, pavimento beige, doccia aperta e top beige

Everyone dreams of a luxurious bathroom. But a bath with an enviable city and water view? That’s almost beyond expectation. But this primary bath delivers that and more. The introduction to this oasis is through a reeded glass pocket door, obscuring the actual contents of the room, but allowing an abundance of natural light to lure you in. Upon entering, you’re struck by the expansiveness of the relatively modest footprint. This is attributed to the judicious use of only three materials: slatted wood panels; marble; and glass. Resisting the temptation to add multiple finishes creates a voluminous effect. Slats of rift-cut white oak in a natural finish were custom fabricated into vanity doors and wall panels. The pattern mimics the reeded glass on the entry door. On the floating vanity, the doors have a beveled top edge, thus eliminating the distraction of hardware. Marble is lavished on the floor; the shower enclosure; the tub deck and surround; as well as the custom 6” thick mitered countertop with integral sinks and backsplash. The glass shower door and end wall allows straight sight lines to that all-important view. Tri-view mirrors interspersed with LED lighting prove that medicine cabinets can still be stylish.
This project was done in collaboration with Sarah Witkin, AIA of Bilotta Architecture and Michelle Pereira of Innato Interiors LLC. Photography by Stefan Radtke.
Stanze da Bagno grigie con top beige - Foto e idee per arredare
1