Stanze da Bagno con piastrelle a mosaico e top in superficie solida - Foto e idee per arredare
Filtra anche per:
Budget
Ordina per:Popolari oggi
1 - 20 di 1.961 foto
1 di 3

Idee per una piccola stanza da bagno minimal con doccia alcova, WC a due pezzi, piastrelle grigie, piastrelle a mosaico, pareti grigie, pavimento in cemento, lavabo a bacinella, top in superficie solida, pavimento grigio, porta doccia a battente, top nero, panca da doccia e un lavabo

Harlequin’s Salinas flamingo wallpaper and antiqued gold leaf sconces make this an unforgettable en-suite bath.
Foto di una piccola stanza da bagno per bambini chic con ante in stile shaker, ante rosse, doccia a filo pavimento, WC monopezzo, piastrelle bianche, piastrelle a mosaico, pareti bianche, pavimento in gres porcellanato, lavabo sottopiano, top in superficie solida, pavimento bianco, porta doccia a battente, top bianco, panca da doccia, un lavabo, mobile bagno incassato e carta da parati
Foto di una piccola stanza da bagno per bambini chic con ante in stile shaker, ante rosse, doccia a filo pavimento, WC monopezzo, piastrelle bianche, piastrelle a mosaico, pareti bianche, pavimento in gres porcellanato, lavabo sottopiano, top in superficie solida, pavimento bianco, porta doccia a battente, top bianco, panca da doccia, un lavabo, mobile bagno incassato e carta da parati

Stunning shower stall flanked by twin wall-hung vanities. Shower bar system, and modern faucets add to the effect.
Foto di una grande stanza da bagno padronale contemporanea con lavabo sottopiano, ante lisce, ante in legno chiaro, doccia alcova, piastrelle beige, piastrelle a mosaico, vasca freestanding, pareti beige, top in superficie solida e pavimento in vinile
Foto di una grande stanza da bagno padronale contemporanea con lavabo sottopiano, ante lisce, ante in legno chiaro, doccia alcova, piastrelle beige, piastrelle a mosaico, vasca freestanding, pareti beige, top in superficie solida e pavimento in vinile
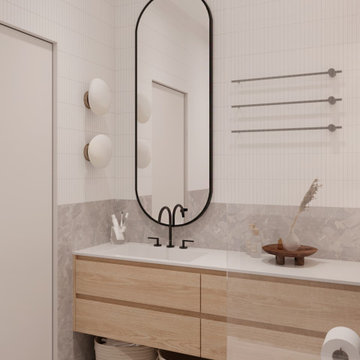
Idee per una stanza da bagno padronale minimal di medie dimensioni con ante lisce, ante in legno chiaro, vasca ad alcova, vasca/doccia, WC sospeso, piastrelle bianche, piastrelle a mosaico, pavimento in gres porcellanato, top in superficie solida, pavimento grigio, doccia con tenda, top bianco, un lavabo e mobile bagno sospeso

Immagine di una piccola stanza da bagno contemporanea con ante lisce, ante bianche, doccia aperta, WC sospeso, piastrelle multicolore, piastrelle a mosaico, pareti bianche, pavimento in marmo, lavabo integrato, top in superficie solida, pavimento bianco, porta doccia scorrevole, top bianco, un lavabo e mobile bagno sospeso

Ample light with custom skylight. Hand made timber vanity and recessed shaving cabinet with gold tapware and accessories. Bath and shower niche with mosaic tiles vertical stack brick bond gloss

Idee per una stanza da bagno padronale minimalista di medie dimensioni con ante lisce, ante in legno chiaro, vasca da incasso, vasca/doccia, piastrelle blu, piastrelle a mosaico, pareti grigie, pavimento con piastrelle in ceramica, top in superficie solida, pavimento marrone, doccia aperta, top bianco e due lavabi
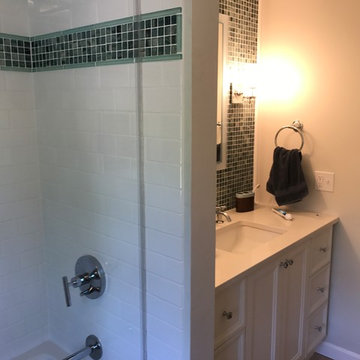
Idee per una stanza da bagno per bambini design di medie dimensioni con ante con riquadro incassato, ante bianche, vasca ad alcova, vasca/doccia, WC a due pezzi, piastrelle blu, piastrelle verdi, piastrelle a mosaico, pareti bianche, parquet chiaro, lavabo sottopiano, top in superficie solida, pavimento beige e porta doccia scorrevole
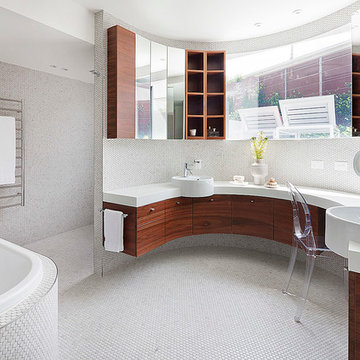
Shannon McGrath
Foto di una grande stanza da bagno padronale design con ante lisce, ante in legno scuro, top in superficie solida, vasca da incasso, doccia aperta, piastrelle bianche, piastrelle a mosaico, pavimento con piastrelle a mosaico e doccia aperta
Foto di una grande stanza da bagno padronale design con ante lisce, ante in legno scuro, top in superficie solida, vasca da incasso, doccia aperta, piastrelle bianche, piastrelle a mosaico, pavimento con piastrelle a mosaico e doccia aperta
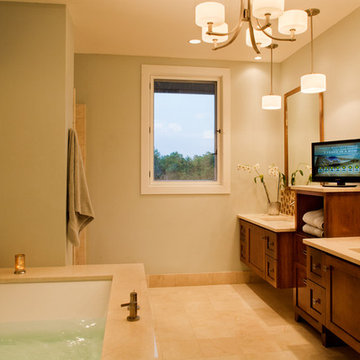
This Master Bath with it's His and Her vanity spaces and under-mount tub give the room a comfortable yet classic and serene feel.
Coles Hairston
Immagine di una grande stanza da bagno padronale chic con pareti beige, pavimento in marmo, lavabo sottopiano, ante con riquadro incassato, ante in legno bruno, vasca sottopiano, piastrelle beige, piastrelle marroni, piastrelle a mosaico, top in superficie solida, doccia ad angolo, WC a due pezzi, pavimento beige e porta doccia a battente
Immagine di una grande stanza da bagno padronale chic con pareti beige, pavimento in marmo, lavabo sottopiano, ante con riquadro incassato, ante in legno bruno, vasca sottopiano, piastrelle beige, piastrelle marroni, piastrelle a mosaico, top in superficie solida, doccia ad angolo, WC a due pezzi, pavimento beige e porta doccia a battente

Children's bathroom. Photo by Steve Kuzma Photography.
Ispirazione per una stanza da bagno per bambini chic di medie dimensioni con ante bianche, piastrelle blu, piastrelle a mosaico, ante lisce, vasca ad alcova, vasca/doccia, WC a due pezzi, pareti blu, pavimento con piastrelle in ceramica, lavabo sottopiano, top in superficie solida, pavimento blu e top blu
Ispirazione per una stanza da bagno per bambini chic di medie dimensioni con ante bianche, piastrelle blu, piastrelle a mosaico, ante lisce, vasca ad alcova, vasca/doccia, WC a due pezzi, pareti blu, pavimento con piastrelle in ceramica, lavabo sottopiano, top in superficie solida, pavimento blu e top blu
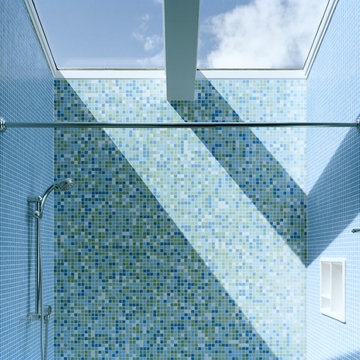
Skylights and glass tile add drama, and warmth to the landlocked bathroom in the center of the house.
Joe Fletcher Photography
Idee per una piccola stanza da bagno moderna con ante lisce, ante bianche, vasca ad alcova, vasca/doccia, WC a due pezzi, piastrelle blu, piastrelle a mosaico, pareti blu, pavimento con piastrelle a mosaico, lavabo integrato e top in superficie solida
Idee per una piccola stanza da bagno moderna con ante lisce, ante bianche, vasca ad alcova, vasca/doccia, WC a due pezzi, piastrelle blu, piastrelle a mosaico, pareti blu, pavimento con piastrelle a mosaico, lavabo integrato e top in superficie solida

Immagine di una piccola stanza da bagno con doccia design con ante in legno chiaro, doccia alcova, WC monopezzo, piastrelle bianche, piastrelle a mosaico, pareti verdi, pavimento in gres porcellanato, lavabo sospeso, top in superficie solida, pavimento grigio, doccia aperta, top bianco, mobile bagno sospeso e ante lisce

A stunning renovation of a house in Balgowlah Height
Esempio di una grande stanza da bagno con doccia contemporanea con ante in legno chiaro, vasca da incasso, zona vasca/doccia separata, piastrelle bianche, piastrelle a mosaico, pavimento in cementine, top in superficie solida, doccia aperta, top bianco, toilette, due lavabi e mobile bagno sospeso
Esempio di una grande stanza da bagno con doccia contemporanea con ante in legno chiaro, vasca da incasso, zona vasca/doccia separata, piastrelle bianche, piastrelle a mosaico, pavimento in cementine, top in superficie solida, doccia aperta, top bianco, toilette, due lavabi e mobile bagno sospeso
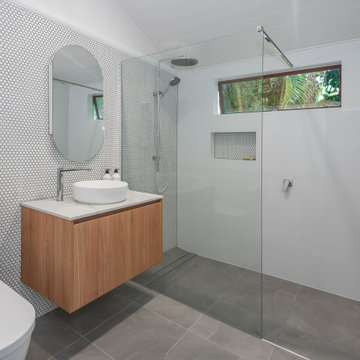
Family bathroom in a colour palette consistent with the rest of the house. Same penny round tiles used in the kitchen splashback, but with a grey grout. Back to wall bath tub abd frameless shower. Neutral colours with a pop of greenery.
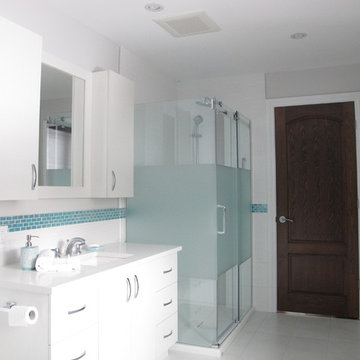
Tania Scardellato - TOC design
Immagine di una stanza da bagno minimal di medie dimensioni con lavabo sottopiano, ante lisce, ante bianche, top in superficie solida, vasca da incasso, doccia alcova, WC monopezzo, piastrelle blu, piastrelle a mosaico, pareti bianche e pavimento in gres porcellanato
Immagine di una stanza da bagno minimal di medie dimensioni con lavabo sottopiano, ante lisce, ante bianche, top in superficie solida, vasca da incasso, doccia alcova, WC monopezzo, piastrelle blu, piastrelle a mosaico, pareti bianche e pavimento in gres porcellanato
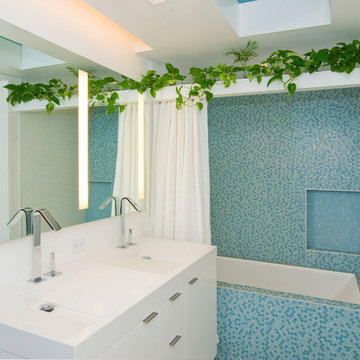
In the boys’ bathroom, the skylight above is a piece of walk-on glass that defuses light from the skylight above the play loft.
Robert Vente Photographer

Greg Hadley Photography
Project Overview: This full house remodel included two and a half bathrooms, a master suite, kitchen, and exterior. On the initial visit to this Mt. Pleasant row-house in Washington DC, the clients expressed several goals to us. Our job was to convert the basement apartment into a guest suite, re-work the first floor kitchen, dining, and powder bathroom, and re-do the master suite to include a new bathroom. Like many Washington DC Row houses, the rear part of the house was cobbled together in a series of poor renovations. Between the two of them, the original brick rear wall and the load-bearing center wall split the rear of the house into three small rooms on each floor. Not only was the layout poor, but the rear part of the house was falling apart, breezy with no insulation, and poorly constructed.
Design and Layout: One of the reasons the clients hired Four Brothers as their design-build remodeling contractor was that they liked the designs in our remodeling portfolio. We entered the design phase with clear guidance from the clients – create an open floor plan. This was true for the basement, where we removed all walls creating a completely open space with the exception of a small water closet. This serves as a guest suite, where long-term visitors can stay with a sense of privacy. It has it’s own bathroom and kitchenette, as well as closets and a sleeping area. The design called for completely removing and re-building the rear of the house. This allowed us to take down the original rear brick wall and interior walls on the first and second floors. The first floor has the kitchen in the center of the house, with one tall wall of cabinetry and a kitchen island with seating in the center. A powder bathroom is on the other side of the house. The dining room moved to the rear of the house, with large doors opening onto a new deck. Also in the back, a floating staircase leads to a rear entrance. On the second floor, the entire back of the house was turned onto a master suite. One closet contains a washer and dryer. Clothes storage is in custom fabricated wardrobes, which flank an open concept bathroom. The bed area is in the back, with large windows across the whole rear of the house. The exterior was finished with a paneled rain-screen.
Style and Finishes: In all areas of the house, the clients chose contemporary finishes. The basement has more of an industrial look, with commercial light fixtures, exposed brick, open ceiling joists, and a stained concrete floor. Floating oak stairs lead from the back door to the kitchen/dining area, with a white bookshelf acting as the safety barrier at the stairs. The kitchen features white cabinets, and a white countertop, with a waterfall edge on the island. The original oak floors provide a warm background throughout. The second floor master suite bathroom is a uniform mosaic tile, and white wardrobes match a white vanity.
Construction and Final Product: This remodeling project had a very specific timeline, as the homeowners had rented a house to live in for six months. This meant that we had to work very quickly and efficiently, juggling the schedule to keep things moving. As is often the case in Washington DC, permitting took longer than expected. Winter weather played a role as well, forcing us to make up lost time in the last few months. By re-building a good portion of the house, we managed to include significant energy upgrades, with a well-insulated building envelope, and efficient heating and cooling system.

A modern ensuite with a calming spa like colour palette. Walls are tiled in mosaic stone tile. The open leg vanity, white accents and a glass shower enclosure create the feeling of airiness.
Mark Burstyn Photography
http://www.markburstyn.com/
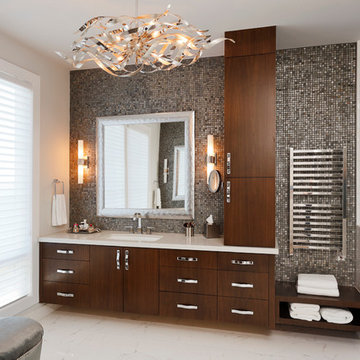
Spin Photography
Esempio di una stanza da bagno padronale minimal di medie dimensioni con lavabo sottopiano, ante lisce, ante in legno bruno, doccia alcova, piastrelle grigie, piastrelle a mosaico, WC a due pezzi, pareti bianche, pavimento in marmo, top in superficie solida, pavimento bianco e porta doccia a battente
Esempio di una stanza da bagno padronale minimal di medie dimensioni con lavabo sottopiano, ante lisce, ante in legno bruno, doccia alcova, piastrelle grigie, piastrelle a mosaico, WC a due pezzi, pareti bianche, pavimento in marmo, top in superficie solida, pavimento bianco e porta doccia a battente
Stanze da Bagno con piastrelle a mosaico e top in superficie solida - Foto e idee per arredare
1