Stanze da Bagno con pavimento con piastrelle in ceramica e top in superficie solida - Foto e idee per arredare
Filtra anche per:
Budget
Ordina per:Popolari oggi
1 - 20 di 12.497 foto
1 di 3

Il colore blu caratterizza maggiormente questa zona e si ritrova negli arredi e nelle piastrelle effetto marmo utilizzate nel bagno in camera. Il piano con lavabo integrato è realizzato in ceramica.

Bagno moderno dalle linee semplici e minimal in krion
Idee per una stanza da bagno design con ante lisce, ante bianche, piastrelle nere, piastrelle in gres porcellanato, pareti nere, pavimento con piastrelle in ceramica, lavabo integrato, top in superficie solida, pavimento nero, top bianco, mobile bagno incassato e travi a vista
Idee per una stanza da bagno design con ante lisce, ante bianche, piastrelle nere, piastrelle in gres porcellanato, pareti nere, pavimento con piastrelle in ceramica, lavabo integrato, top in superficie solida, pavimento nero, top bianco, mobile bagno incassato e travi a vista

a bathroom was added between the existing garage and home. A window couldn't be added, so a skylight brings needed sunlight into the space.
WoodStone Inc, General Contractor
Home Interiors, Cortney McDougal, Interior Design
Draper White Photography

Esempio di una piccola stanza da bagno minimal con lavabo a consolle, ante lisce, ante in legno bruno, top in superficie solida, vasca ad alcova, doccia alcova, piastrelle grigie, piastrelle di vetro, pareti grigie e pavimento con piastrelle in ceramica

Avec Interiors, together with our valued client and builder partner 5blox, rejuvenates a dated and narrow and poorly functioning 90s bathroom. The project culminates in a tranquil sanctuary that epitomizes quiet luxury. The redesign features a custom oak vanity with an integrated hamper and extensive storage, polished nickel finishes, and artfully placed decorative wall niches. Functional elements harmoniously blend with aesthetic details, such as the captivating blue-green shower tile and the charming mini stars and cross tiles adorning both the floor and niches.
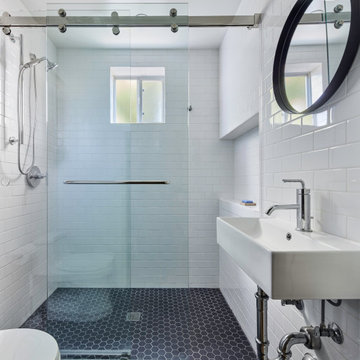
Bathroom
Esempio di una piccola stanza da bagno con doccia american style con ante bianche, zona vasca/doccia separata, WC monopezzo, piastrelle bianche, piastrelle in ceramica, pareti bianche, pavimento con piastrelle in ceramica, lavabo sospeso, top in superficie solida, pavimento nero, porta doccia scorrevole, top bianco, nicchia, un lavabo e mobile bagno sospeso
Esempio di una piccola stanza da bagno con doccia american style con ante bianche, zona vasca/doccia separata, WC monopezzo, piastrelle bianche, piastrelle in ceramica, pareti bianche, pavimento con piastrelle in ceramica, lavabo sospeso, top in superficie solida, pavimento nero, porta doccia scorrevole, top bianco, nicchia, un lavabo e mobile bagno sospeso

Convertimos la antigua cocina del piso superior en un baño amplio y apto para los niños de la casa. Decidimos colocar suelo hidráulico para atar la estética de la casa original de la escalera y la terraza. Para las paredes apostamos por una baldosa sencilla y lisa, mientras que le damos el toque de color con la pintura.

Luxurious Walk-in Bathtub with Chrome Accessories (Closed Door)
Idee per una stanza da bagno con doccia minimalista di medie dimensioni con ante con riquadro incassato, ante in legno bruno, vasca giapponese, WC a due pezzi, piastrelle beige, piastrelle marroni, piastrelle in ceramica, pareti beige, pavimento con piastrelle in ceramica, lavabo sottopiano e top in superficie solida
Idee per una stanza da bagno con doccia minimalista di medie dimensioni con ante con riquadro incassato, ante in legno bruno, vasca giapponese, WC a due pezzi, piastrelle beige, piastrelle marroni, piastrelle in ceramica, pareti beige, pavimento con piastrelle in ceramica, lavabo sottopiano e top in superficie solida

Photo by Alan Tansey
This East Village penthouse was designed for nocturnal entertaining. Reclaimed wood lines the walls and counters of the kitchen and dark tones accent the different spaces of the apartment. Brick walls were exposed and the stair was stripped to its raw steel finish. The guest bath shower is lined with textured slate while the floor is clad in striped Moroccan tile.
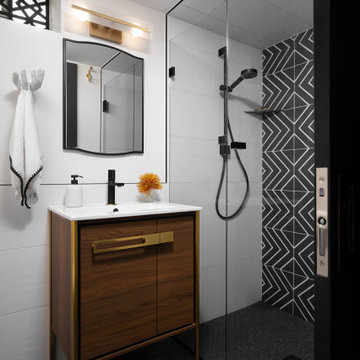
Foto di una piccola stanza da bagno con doccia minimal con ante lisce, ante marroni, doccia a filo pavimento, WC a due pezzi, pistrelle in bianco e nero, piastrelle in ceramica, pareti bianche, pavimento con piastrelle in ceramica, lavabo integrato, top in superficie solida, pavimento nero, porta doccia a battente, top bianco, un lavabo e mobile bagno freestanding

Esempio di una stanza da bagno per bambini tradizionale di medie dimensioni con ante lisce, ante beige, vasca ad alcova, WC monopezzo, piastrelle marroni, piastrelle in ceramica, pareti marroni, pavimento con piastrelle in ceramica, lavabo sottopiano, top in superficie solida, pavimento marrone, top bianco, due lavabi, mobile bagno incassato e travi a vista

A totally modernized master bath
Ispirazione per una piccola stanza da bagno con doccia minimalista con ante lisce, ante bianche, doccia alcova, piastrelle grigie, piastrelle di vetro, pavimento con piastrelle in ceramica, lavabo sottopiano, top in superficie solida, pavimento grigio, porta doccia a battente, top bianco, un lavabo, vasca ad alcova e pareti multicolore
Ispirazione per una piccola stanza da bagno con doccia minimalista con ante lisce, ante bianche, doccia alcova, piastrelle grigie, piastrelle di vetro, pavimento con piastrelle in ceramica, lavabo sottopiano, top in superficie solida, pavimento grigio, porta doccia a battente, top bianco, un lavabo, vasca ad alcova e pareti multicolore
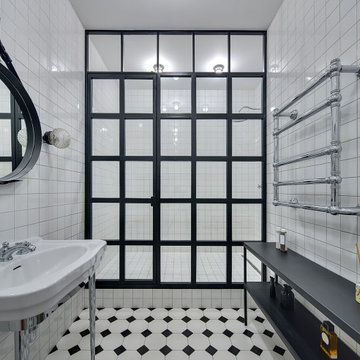
This custom black metal grid glass shower door with a built-in swing door is the center point when you enter the bathroom. The tile walls are white with a black and white tile floor that puts it all together.

In this project we took the existing tiny two fixture bathroom and remodeled the attic space to create a new full bathroom capturing space from an unused closet. The new light filled art deco bathroom achieved everything on the client's wish list.

Richmond Hill Design + Build brings you this gorgeous American four-square home, crowned with a charming, black metal roof in Richmond’s historic Ginter Park neighborhood! Situated on a .46 acre lot, this craftsman-style home greets you with double, 8-lite front doors and a grand, wrap-around front porch. Upon entering the foyer, you’ll see the lovely dining room on the left, with crisp, white wainscoting and spacious sitting room/study with French doors to the right. Straight ahead is the large family room with a gas fireplace and flanking 48” tall built-in shelving. A panel of expansive 12’ sliding glass doors leads out to the 20’ x 14’ covered porch, creating an indoor/outdoor living and entertaining space. An amazing kitchen is to the left, featuring a 7’ island with farmhouse sink, stylish gold-toned, articulating faucet, two-toned cabinetry, soft close doors/drawers, quart countertops and premium Electrolux appliances. Incredibly useful butler’s pantry, between the kitchen and dining room, sports glass-front, upper cabinetry and a 46-bottle wine cooler. With 4 bedrooms, 3-1/2 baths and 5 walk-in closets, space will not be an issue. The owner’s suite has a freestanding, soaking tub, large frameless shower, water closet and 2 walk-in closets, as well a nice view of the backyard. Laundry room, with cabinetry and counter space, is conveniently located off of the classic central hall upstairs. Three additional bedrooms, all with walk-in closets, round out the second floor, with one bedroom having attached full bath and the other two bedrooms sharing a Jack and Jill bath. Lovely hickory wood floors, upgraded Craftsman trim package and custom details throughout!
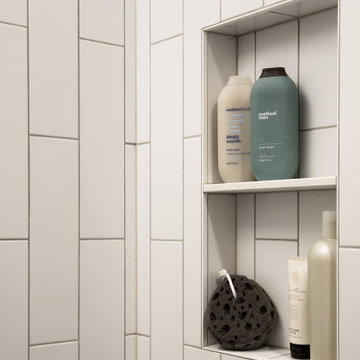
The original bathroom on the main floor had an odd Jack-and-Jill layout with two toilets, two vanities and only a single tub/shower (in vintage mint green, no less). With some creative modifications to existing walls and the removal of a small linen closet, we were able to divide the space into two functional and totally separate bathrooms.
In the guest bathroom, we opted for a clean black and white palette and chose a stained wood vanity to add warmth. The bold hexagon tiles add a huge wow factor to the small bathroom and the vertical tile layout draws the eye upward. We made the most out of every inch of space by including a tall niche for towels and toiletries and still managed to carve out a full size linen closet in the hall.

The original bathroom on the main floor had an odd Jack-and-Jill layout with two toilets, two vanities and only a single tub/shower (in vintage mint green, no less). With some creative modifications to existing walls and the removal of a small linen closet, we were able to divide the space into two functional and totally separate bathrooms.
In the guest bathroom, we opted for a clean black and white palette and chose a stained wood vanity to add warmth. The bold hexagon tiles add a huge wow factor to the small bathroom and the vertical tile layout draws the eye upward. We made the most out of every inch of space by including a tall niche for towels and toiletries and still managed to carve out a full size linen closet in the hall.
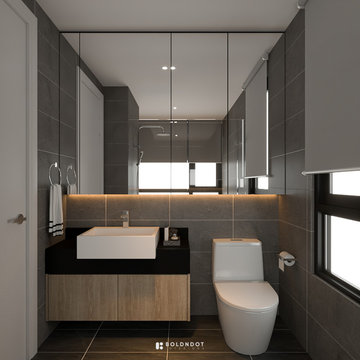
透過清新端莊的視覺感受營造舒適的家居生活
Create a comfortable home life through a fresh and dignified visual experience
這次的空間是以淺色作為設計,這樣的設計使空間顯得寬敞、明亮,而棕色家俱可以與此搭配,在視覺和諧程度上會更加更賞心悅目。
This space is designed with light-colored. This design makes the space look spacious and bright, and the brown furniture can be matched with it, which is more pleasing to the eye.
白色天花板&白色櫥櫃使得整體風格清新自然,又因為棕色木質櫥櫃,顯得端莊。大理石的畫龍點睛更是加入了一股新意,營造出舒適的家居生活。
White ceilings and white cabinets make the overall style fresh and natural, and because of the brown wood cabinets, it looks dignified. The finishing touch of marble is a new addition. To create a comfortable home life.

Basement bathroom finish includes custom tile shower with acrylic shower pan, farm-house style framed black shower enclosure, black fixtures, kohler toilet, open shelves, and clear rustic finish hickory vanity and shelves. White subway tile shower with Corian Acrylic storage shelves and black hex tile on floor.

The loft bathroom was kept simple with geometric grey and white tiles on the floor and continuing up the wall in the shower. The Velux skylight and pitch of the ceiling meant that the glass shower enclosure had to be made to measure.
Stanze da Bagno con pavimento con piastrelle in ceramica e top in superficie solida - Foto e idee per arredare
1