Stanze da Bagno con doccia aperta e top in saponaria - Foto e idee per arredare
Filtra anche per:
Budget
Ordina per:Popolari oggi
1 - 20 di 503 foto
1 di 3

With expansive fields and beautiful farmland surrounding it, this historic farmhouse celebrates these views with floor-to-ceiling windows from the kitchen and sitting area. Originally constructed in the late 1700’s, the main house is connected to the barn by a new addition, housing a master bedroom suite and new two-car garage with carriage doors. We kept and restored all of the home’s existing historic single-pane windows, which complement its historic character. On the exterior, a combination of shingles and clapboard siding were continued from the barn and through the new addition.

Idee per una stanza da bagno padronale rustica con ante in stile shaker, ante in legno scuro, vasca freestanding, doccia aperta, piastrelle marroni, piastrelle in pietra e top in saponaria

Esempio di un'ampia stanza da bagno padronale minimal con ante in stile shaker, ante grigie, vasca freestanding, doccia aperta, WC a due pezzi, piastrelle grigie, piastrelle in pietra, pareti beige, pavimento in marmo, lavabo sottopiano e top in saponaria
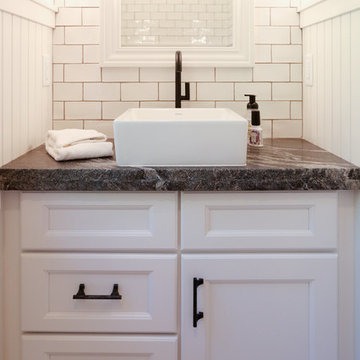
Immagine di una stanza da bagno padronale classica di medie dimensioni con ante con riquadro incassato, ante bianche, doccia aperta, WC a due pezzi, piastrelle bianche, piastrelle diamantate, pareti bianche, parquet chiaro, lavabo a bacinella e top in saponaria
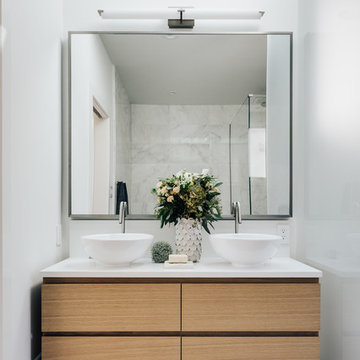
Foto di una stanza da bagno con doccia contemporanea di medie dimensioni con pareti bianche, lavabo a bacinella, top in saponaria, ante lisce, ante in legno chiaro, pavimento grigio, vasca freestanding, doccia aperta, WC a due pezzi, pavimento con piastrelle in ceramica, porta doccia a battente, top bianco, due lavabi e mobile bagno freestanding

Residence near Boulder, CO. Designed about a 200 year old timber frame structure, dismantled and relocated from an old Pennsylvania barn. Most materials within the home are reclaimed or recycled. French country master bathroom with custom dark wood vanities.
Photo Credits: Dale Smith/James Moro

Beautiful Zen Bathroom inspired by Japanese Wabi Sabi principles. Custom Ipe bench seat with a custom floating Koa bathroom vanity. Stunning 12 x 24 tiles from Walker Zanger cover the walls floor to ceiling. The floor is completely waterproofed and covered with Basalt stepping stones surrounded by river rock. The bathroom is completed with a Stone Forest vessel sink and Grohe plumbing fixtures. The recessed shelf has recessed lighting that runs from the vanity into the shower area. Photo by Shannon Demma

Modern bathroom by Burdge Architects and Associates in Malibu, CA.
Berlyn Photography
Idee per una grande stanza da bagno padronale design con ante lisce, ante marroni, doccia aperta, piastrelle grigie, piastrelle in pietra, pareti beige, pavimento in ardesia, lavabo rettangolare, top in saponaria, pavimento grigio, doccia aperta e top nero
Idee per una grande stanza da bagno padronale design con ante lisce, ante marroni, doccia aperta, piastrelle grigie, piastrelle in pietra, pareti beige, pavimento in ardesia, lavabo rettangolare, top in saponaria, pavimento grigio, doccia aperta e top nero
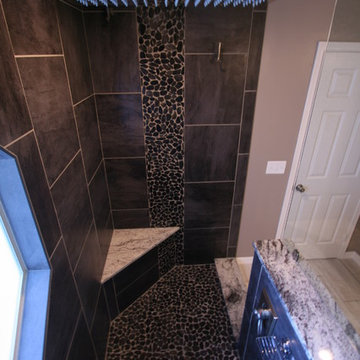
Jeff Martin
Immagine di una stanza da bagno padronale design con ante in stile shaker, ante in legno bruno, doccia aperta, piastrelle di ciottoli, pareti beige, pavimento con piastrelle in ceramica, lavabo sottopiano e top in saponaria
Immagine di una stanza da bagno padronale design con ante in stile shaker, ante in legno bruno, doccia aperta, piastrelle di ciottoli, pareti beige, pavimento con piastrelle in ceramica, lavabo sottopiano e top in saponaria

Mediterranean home nestled into the native landscape in Northern California.
Immagine di una grande stanza da bagno padronale mediterranea con ante beige, vasca da incasso, doccia aperta, piastrelle verdi, piastrelle in pietra, pareti beige, parquet chiaro, lavabo da incasso, top in saponaria, pavimento beige, porta doccia a battente e top grigio
Immagine di una grande stanza da bagno padronale mediterranea con ante beige, vasca da incasso, doccia aperta, piastrelle verdi, piastrelle in pietra, pareti beige, parquet chiaro, lavabo da incasso, top in saponaria, pavimento beige, porta doccia a battente e top grigio

Ispirazione per una grande stanza da bagno padronale chic con ante con riquadro incassato, ante bianche, vasca con piedi a zampa di leone, doccia aperta, piastrelle beige, piastrelle diamantate, pareti beige, pavimento in ardesia, lavabo sottopiano e top in saponaria
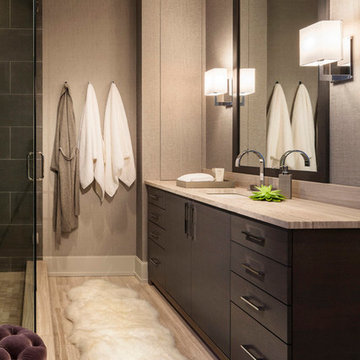
Immagine di una stanza da bagno padronale minimalista di medie dimensioni con ante lisce, ante in legno bruno, doccia aperta, pareti grigie, pavimento in gres porcellanato, lavabo sottopiano e top in saponaria
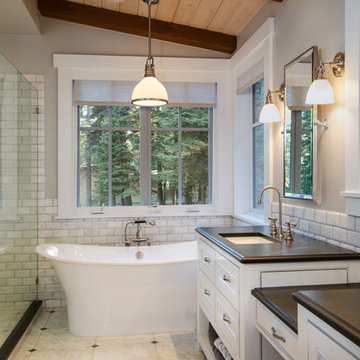
Tahoe Real Estate Photography
Immagine di una grande stanza da bagno padronale rustica con lavabo sottopiano, ante a filo, ante bianche, top in saponaria, vasca freestanding, doccia aperta, piastrelle bianche, piastrelle diamantate, pareti grigie, pavimento in marmo e doccia aperta
Immagine di una grande stanza da bagno padronale rustica con lavabo sottopiano, ante a filo, ante bianche, top in saponaria, vasca freestanding, doccia aperta, piastrelle bianche, piastrelle diamantate, pareti grigie, pavimento in marmo e doccia aperta
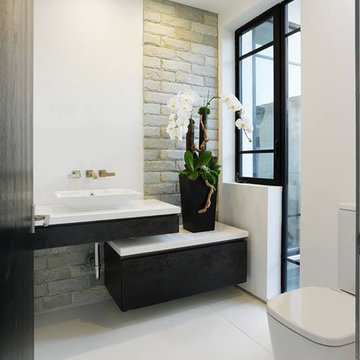
Immagine di una grande stanza da bagno padronale moderna con ante lisce, ante bianche, vasca ad angolo, doccia aperta, WC monopezzo, piastrelle bianche, piastrelle in pietra, pareti bianche, pavimento con piastrelle in ceramica, lavabo a colonna e top in saponaria

A master bath gets reinvented into a luxurious spa-like retreat in tranquil shades of aqua blue, crisp whites and rich bittersweet chocolate browns. A mix of materials including glass tiles, smooth riverstone rocks, honed granite and practical porcelain create a great textural palette that is soothing and inviting. The symmetrical vanities were anchored on the wall to make the floorplan feel more open and the clever use of space under the sink maximizes cabinet space. Oversize La Cava vessels perfectly balance the vanity tops and bright chrome accents in the plumbing components and vanity hardware adds just enough of a sparkle. Photo by Pete Maric.
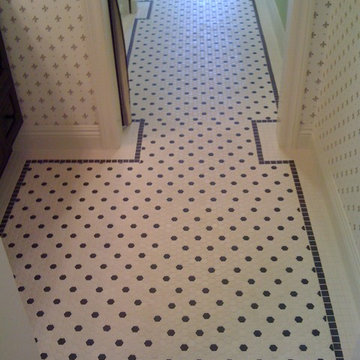
Picketfence Design Studio
Idee per una stanza da bagno con doccia classica di medie dimensioni con ante con bugna sagomata, ante bianche, vasca ad angolo, doccia aperta, WC monopezzo, pareti bianche, pavimento con piastrelle a mosaico, lavabo da incasso e top in saponaria
Idee per una stanza da bagno con doccia classica di medie dimensioni con ante con bugna sagomata, ante bianche, vasca ad angolo, doccia aperta, WC monopezzo, pareti bianche, pavimento con piastrelle a mosaico, lavabo da incasso e top in saponaria
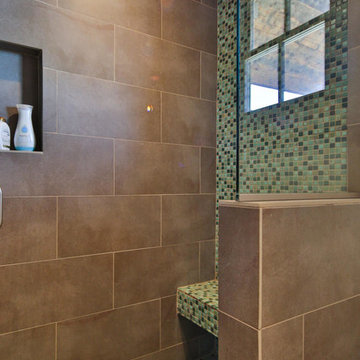
Immagine di una grande stanza da bagno padronale minimal con ante con riquadro incassato, ante con finitura invecchiata, vasca sottopiano, piastrelle grigie, piastrelle in pietra, pareti grigie, pavimento con piastrelle in ceramica, lavabo sottopiano, top in saponaria e doccia aperta
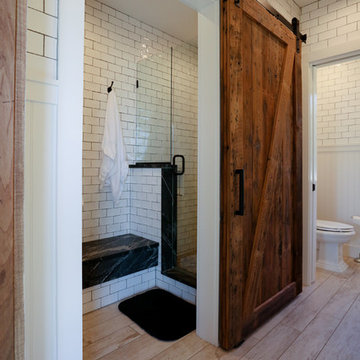
Idee per una stanza da bagno padronale tradizionale di medie dimensioni con ante con riquadro incassato, ante bianche, doccia aperta, WC a due pezzi, piastrelle bianche, piastrelle diamantate, pareti bianche, parquet chiaro, lavabo a bacinella e top in saponaria

Ispirazione per una grande stanza da bagno con doccia contemporanea con ante lisce, ante arancioni, doccia aperta, WC sospeso, piastrelle marroni, piastrelle in gres porcellanato, pareti bianche, parquet scuro, lavabo integrato, top in saponaria, pavimento marrone, porta doccia a battente e top grigio
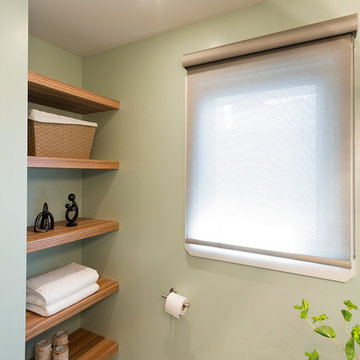
The narrow, small space in this Winnipeg bathroom was one of the projects biggest interior design challenges. Every element including fixtures, handles, color palette and flooring were chosen to accentuate the length of the bathroom.
A narrow, elongated shower was designed so there was no need for a glass shower door. Custom built niches for shampoos and soaps, as well as a bench were installed. A unique channel drain system was designed it was all surrounded by specially selected tiles in the earth tone color palette.
The end wall was constructed to allow for built in open shelving for storage and esthetic appeal.
Cabinets were custom built for the narrow space and long handle pulls were chose to perpetuate the overall design.
Stanze da Bagno con doccia aperta e top in saponaria - Foto e idee per arredare
1