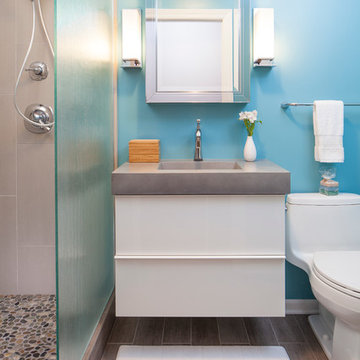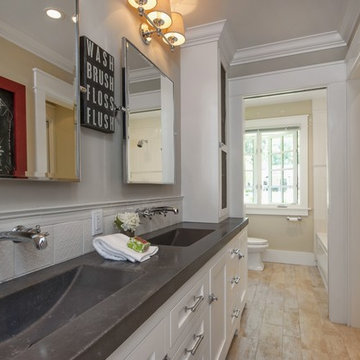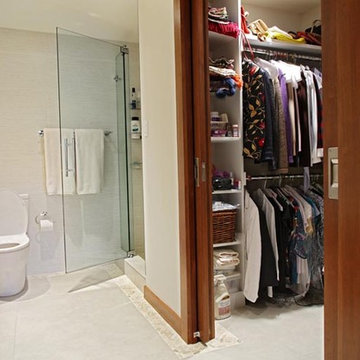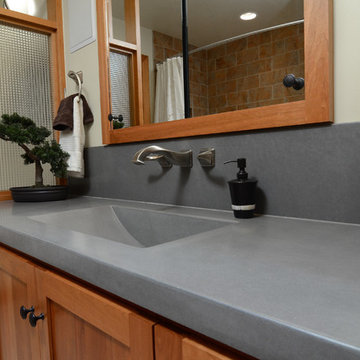Stanze da Bagno con piastrelle beige e top in cemento - Foto e idee per arredare
Filtra anche per:
Budget
Ordina per:Popolari oggi
1 - 20 di 771 foto
1 di 3

PALO ALTO ACCESSIBLE BATHROOM
Designed for accessibility, the hall bathroom has a curbless shower, floating cast concrete countertop and a wide door.
The same stone tile is used in the shower and above the sink, but grout colors were changed for accent. Single handle lavatory faucet.
Not seen in this photo is the tiled seat in the shower (opposite the shower bar) and the toilet across from the vanity. The grab bars, both in the shower and next to the toilet, also serve as towel bars.
Erlenmeyer mini pendants from Hubbarton Forge flank a mirror set in flush with the stone tile.
Concrete ramped sink from Sonoma Cast Stone
Photo: Mark Pinkerton, vi360

This award winning master bath update features a floating vanity with concrete top and a full wet room.
Immagine di una grande stanza da bagno padronale chic con ante lisce, ante marroni, vasca freestanding, zona vasca/doccia separata, WC a due pezzi, piastrelle beige, piastrelle diamantate, pareti beige, pavimento in ardesia, lavabo sottopiano, top in cemento, pavimento grigio, porta doccia a battente, top grigio, panca da doccia, due lavabi e mobile bagno sospeso
Immagine di una grande stanza da bagno padronale chic con ante lisce, ante marroni, vasca freestanding, zona vasca/doccia separata, WC a due pezzi, piastrelle beige, piastrelle diamantate, pareti beige, pavimento in ardesia, lavabo sottopiano, top in cemento, pavimento grigio, porta doccia a battente, top grigio, panca da doccia, due lavabi e mobile bagno sospeso

Builder: John Kraemer & Sons | Photography: Landmark Photography
Esempio di una piccola stanza da bagno padronale moderna con ante lisce, ante in legno scuro, vasca freestanding, doccia a filo pavimento, piastrelle beige, piastrelle in pietra, pareti beige, pavimento con piastrelle in ceramica, lavabo integrato e top in cemento
Esempio di una piccola stanza da bagno padronale moderna con ante lisce, ante in legno scuro, vasca freestanding, doccia a filo pavimento, piastrelle beige, piastrelle in pietra, pareti beige, pavimento con piastrelle in ceramica, lavabo integrato e top in cemento

Trent Teigen
Immagine di un'ampia stanza da bagno padronale minimal con vasca freestanding, doccia aperta, piastrelle beige, piastrelle in pietra, pareti beige, pavimento in gres porcellanato, pavimento beige, doccia aperta, ante lisce, ante in legno bruno, lavabo integrato e top in cemento
Immagine di un'ampia stanza da bagno padronale minimal con vasca freestanding, doccia aperta, piastrelle beige, piastrelle in pietra, pareti beige, pavimento in gres porcellanato, pavimento beige, doccia aperta, ante lisce, ante in legno bruno, lavabo integrato e top in cemento

Embarking on the design journey of Wabi Sabi Refuge, I immersed myself in the profound quest for tranquility and harmony. This project became a testament to the pursuit of a tranquil haven that stirs a deep sense of calm within. Guided by the essence of wabi-sabi, my intention was to curate Wabi Sabi Refuge as a sacred space that nurtures an ethereal atmosphere, summoning a sincere connection with the surrounding world. Deliberate choices of muted hues and minimalist elements foster an environment of uncluttered serenity, encouraging introspection and contemplation. Embracing the innate imperfections and distinctive qualities of the carefully selected materials and objects added an exquisite touch of organic allure, instilling an authentic reverence for the beauty inherent in nature's creations. Wabi Sabi Refuge serves as a sanctuary, an evocative invitation for visitors to embrace the sublime simplicity, find solace in the imperfect, and uncover the profound and tranquil beauty that wabi-sabi unveils.

Adding double faucets in a wall mounted sink to this guest bathroom is such a fun way for the kids to brush their teeth. Keeping the walls white and adding neutral tile and finishes makes the room feel fresh and clean.

The aluminium screen, coupled with bifold doors, allows you to relax into this bathtub in complete privacy, but without the confines of walls.
Photography by Asher King

Idee per una stanza da bagno eclettica di medie dimensioni con ante lisce, ante beige, vasca da incasso, WC a due pezzi, piastrelle beige, pareti beige, pavimento in cementine, top in cemento, pavimento blu, top beige, un lavabo e mobile bagno incassato

What was once a very outdated single pedestal master bathroom is now a totally reconfigured master bathroom with a full wet room, custom floating His and Her's vanities with integrated cement countertops. I choose the textured tiles on the surrounding wall to give an impression of running water.

Zen enSuite Bath + Steam Shower
Portland, OR
type: remodel
credits
design: Matthew O. Daby - m.o.daby design
interior design: Angela Mechaley - m.o.daby design
construction: Hayes Brothers Construction
photography: Kenton Waltz - KLIK Concepts
While the floorplan of their primary bath en-suite functioned well, the clients desired a private, spa-like retreat & finishes that better reflected their taste. Guided by existing Japanese & mid-century elements of their home, the materials and rhythm were chosen to contribute to a contemplative and relaxing environment.
One of the major upgrades was incorporating a steam shower to lend to their spa experience. Existing dark, drab cabinets that protruded into the room too deep, were replaced with a custom, white oak slatted vanity & matching linen cabinet. The lighter wood & the additional few inches gained in the walkway opened the space up visually & physically. The slatted rhythm provided visual interest through texture & depth. Custom concrete countertops with integrated, ramp sinks were selected for their wabi-sabi, textural quality & ability to have a single-material, seamless transition from countertop to sink basin with no presence of a traditional drain. The darker grey color was chosen to contrast with the cabinets but also to recede from the
darker patination of the backsplash tile & matched to the grout. A pop of color highlights the backsplash pulling green from the canopy of trees seen out the window. The tile offers subtle texture & pattern reminiscent of a raked, zen, sand garden (karesansui gardens). XL format tile in a warm, sandy tone with stone effect was selected for all floor & shower wall tiles, minimizing grout lines. A deeper, textured tile accents the back shower wall, highlighted with wall-wash recessed lighting.

Esempio di una piccola stanza da bagno padronale moderna con ante lisce, ante in legno chiaro, vasca freestanding, zona vasca/doccia separata, WC monopezzo, piastrelle beige, piastrelle in ceramica, pareti beige, pavimento in pietra calcarea, lavabo integrato, top in cemento, pavimento grigio, doccia aperta e top grigio

Ispirazione per una stanza da bagno padronale tradizionale di medie dimensioni con ante con riquadro incassato, ante grigie, vasca da incasso, vasca/doccia, WC a due pezzi, piastrelle beige, lastra di pietra, pareti beige, parquet scuro, lavabo a bacinella e top in cemento

A view from the bedroom into the bathroom with a freestanding tub and sinuous curves of the ceiling and flooring materials.
Foto di una stanza da bagno padronale design di medie dimensioni con top in cemento, vasca freestanding, lavabo integrato, ante lisce, ante in legno bruno, doccia aperta, piastrelle beige, piastrelle in pietra, pareti bianche, parquet scuro e doccia aperta
Foto di una stanza da bagno padronale design di medie dimensioni con top in cemento, vasca freestanding, lavabo integrato, ante lisce, ante in legno bruno, doccia aperta, piastrelle beige, piastrelle in pietra, pareti bianche, parquet scuro e doccia aperta

Anita Lang - IMI Design - Scottsdale, AZ
Esempio di una grande stanza da bagno padronale stile rurale con piastrelle in pietra, pavimento in pietra calcarea, pavimento beige, ante lisce, ante in legno bruno, zona vasca/doccia separata, piastrelle beige, piastrelle marroni, pareti marroni, lavabo a bacinella, top in cemento e porta doccia a battente
Esempio di una grande stanza da bagno padronale stile rurale con piastrelle in pietra, pavimento in pietra calcarea, pavimento beige, ante lisce, ante in legno bruno, zona vasca/doccia separata, piastrelle beige, piastrelle marroni, pareti marroni, lavabo a bacinella, top in cemento e porta doccia a battente

Foto di una stanza da bagno con doccia chic di medie dimensioni con ante in stile shaker, ante bianche, vasca ad alcova, doccia alcova, WC monopezzo, piastrelle beige, piastrelle in travertino, pareti bianche, lavabo sottopiano, top in cemento, porta doccia a battente, pavimento in travertino e pavimento beige

A tub shower transformed into a standing open shower. A concrete composite vanity top incorporates the sink and counter making it low maintenance.
Photography by
Jacob Hand

Idee per una stanza da bagno tradizionale con lavabo integrato, ante bianche, piastrelle beige, piastrelle bianche e top in cemento

Bathroom reconfiguration in Washington DC.
Immagine di una stanza da bagno padronale contemporanea di medie dimensioni con ante lisce, ante in legno scuro, vasca sottopiano, doccia alcova, WC monopezzo, piastrelle beige, piastrelle in ceramica, pareti beige, pavimento con piastrelle in ceramica, lavabo sospeso e top in cemento
Immagine di una stanza da bagno padronale contemporanea di medie dimensioni con ante lisce, ante in legno scuro, vasca sottopiano, doccia alcova, WC monopezzo, piastrelle beige, piastrelle in ceramica, pareti beige, pavimento con piastrelle in ceramica, lavabo sospeso e top in cemento

Photo by Vern Uyetake
Esempio di una stanza da bagno stile americano con lavabo integrato, ante in stile shaker, ante in legno scuro, top in cemento, vasca da incasso, vasca/doccia, piastrelle beige, piastrelle in gres porcellanato e pareti beige
Esempio di una stanza da bagno stile americano con lavabo integrato, ante in stile shaker, ante in legno scuro, top in cemento, vasca da incasso, vasca/doccia, piastrelle beige, piastrelle in gres porcellanato e pareti beige

A country club respite for our busy professional Bostonian clients. Our clients met in college and have been weekending at the Aquidneck Club every summer for the past 20+ years. The condos within the original clubhouse seldom come up for sale and gather a loyalist following. Our clients jumped at the chance to be a part of the club's history for the next generation. Much of the club’s exteriors reflect a quintessential New England shingle style architecture. The internals had succumbed to dated late 90s and early 2000s renovations of inexpensive materials void of craftsmanship. Our client’s aesthetic balances on the scales of hyper minimalism, clean surfaces, and void of visual clutter. Our palette of color, materiality & textures kept to this notion while generating movement through vintage lighting, comfortable upholstery, and Unique Forms of Art.
A Full-Scale Design, Renovation, and furnishings project.
Stanze da Bagno con piastrelle beige e top in cemento - Foto e idee per arredare
1