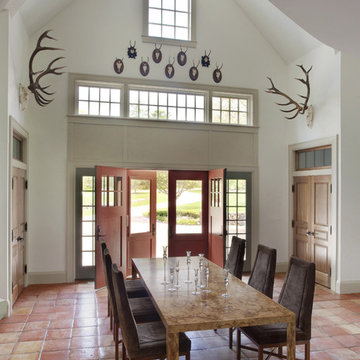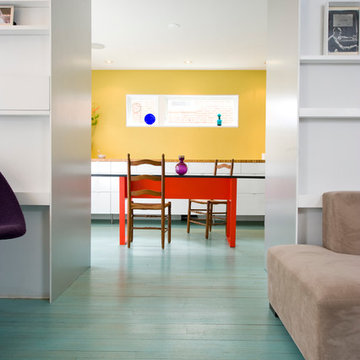Sale da Pranzo con pavimento rosa e pavimento turchese - Foto e idee per arredare
Filtra anche per:
Budget
Ordina per:Popolari oggi
1 - 20 di 145 foto
1 di 3

Inside the contemporary extension in front of the house. A semi-industrial/rustic feel is achieved with exposed steel beams, timber ceiling cladding, terracotta tiling and wrap-around Crittall windows. This wonderully inviting space makes the most of the spectacular panoramic views.
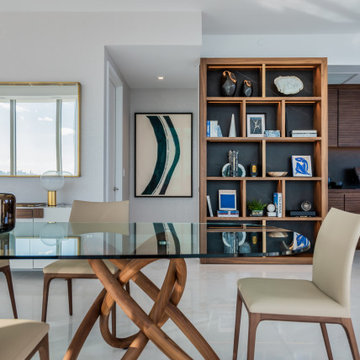
Open floor plan dining room at Jade Signature. Design by Casa Lab.
Idee per una grande sala da pranzo aperta verso la cucina minimal con pareti bianche e pavimento turchese
Idee per una grande sala da pranzo aperta verso la cucina minimal con pareti bianche e pavimento turchese

La salle à manger, entre ambiance "mad men" et esprit vacances, avec son immense placard en noyer qui permet de ranger l'équivalent d'un container ;-) Placard d'entrée, penderie, bar, bibliothèque, placard à vinyles, vaisselier, tout y est !

Immagine di una sala da pranzo aperta verso il soggiorno chic di medie dimensioni con pareti bianche, pavimento in terracotta, camino classico, cornice del camino in pietra, pavimento rosa e travi a vista
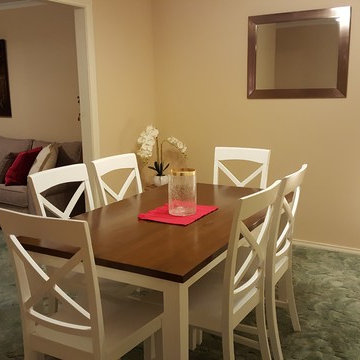
The dining room flowed with the colours from the ajoining living room
Ispirazione per una sala da pranzo classica con moquette e pavimento turchese
Ispirazione per una sala da pranzo classica con moquette e pavimento turchese
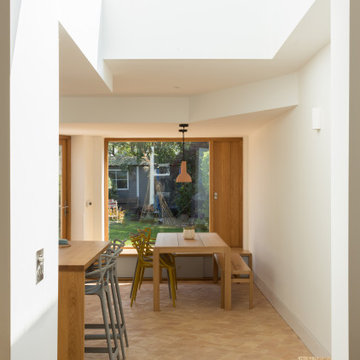
Photo credit: Matthew Smith ( http://www.msap.co.uk)
Esempio di una sala da pranzo aperta verso la cucina contemporanea di medie dimensioni con pareti bianche, pavimento in terracotta e pavimento rosa
Esempio di una sala da pranzo aperta verso la cucina contemporanea di medie dimensioni con pareti bianche, pavimento in terracotta e pavimento rosa
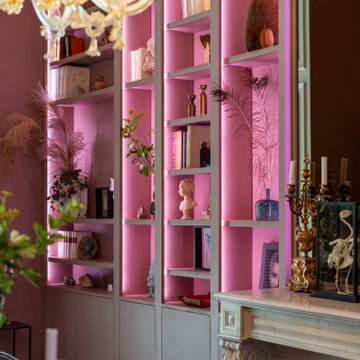
Dans la salle à manger, notre menuisier a réalisé une superbe bibliothèque murale sur mesure qui habille la cheminée en marbre et met en valeur un spectaculaire lustre en verre de Murano qui surplombe la table idéale pour orchestrer des diners.
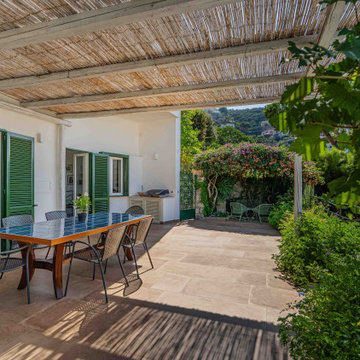
Sapore mediterraneo con contaminazioni francesi, come le origini dei proprietari, caratterizzano lo stile di questa villetta vista mare, immersa nel cuore della Penisola Sorrentina.
I toni del celeste fanno da filo conduttore nella lettura dei vari ambienti, e diventano protagonisti assoluti nella definizione del blocco cucina rigorosamente vista mare, parte attiva dello spirito conviviale e ospitale della zona giorno.
Nella zona living, la “parete a scomparsa” rende possibile il trasformismo degli spazi comuni definendo una pianta dinamica e interattiva da vivere come un unico gande ambiente living o come due sotto ambienti autonomi.
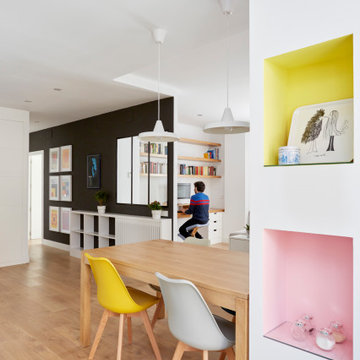
Immagine di una sala da pranzo aperta verso il soggiorno minimalista di medie dimensioni con pareti bianche, parquet chiaro e pavimento turchese
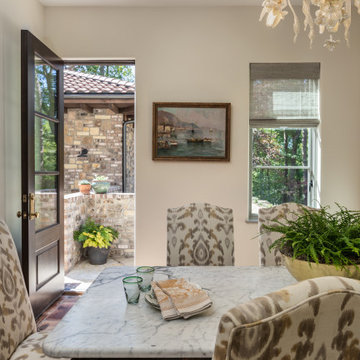
The dining room opens up to the courtyard between the home and garage. Notice the hand made Venetian glass light fixture we imported for the room.
Also notice the 2 1/4" thick custom mahogany door and the lack of casing.
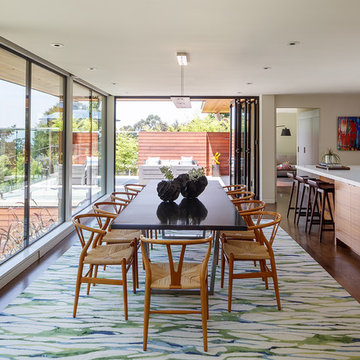
Kitchen/dining room: Colorful statement rug by STARK
Photo credit: Eric Rorer
While we adore all of our clients and the beautiful structures which we help fill and adorn, like a parent adores all of their children, this recent mid-century modern interior design project was a particular delight.
This client, a smart, energetic, creative, happy person, a man who, in-person, presents as refined and understated — he wanted color. Lots of color. When we introduced some color, he wanted even more color: Bright pops; lively art.
In fact, it started with the art.
This new homeowner was shopping at SLATE ( https://slateart.net) for art one day… many people choose art as the finishing touches to an interior design project, however this man had not yet hired a designer.
He mentioned his predicament to SLATE principal partner (and our dear partner in art sourcing) Danielle Fox, and she promptly referred him to us.
At the time that we began our work, the client and his architect, Jack Backus, had finished up a massive remodel, a thoughtful and thorough update of the elegant, iconic mid-century structure (originally designed by Ratcliff & Ratcliff) for modern 21st-century living.
And when we say, “the client and his architect” — we mean it. In his professional life, our client owns a metal fabrication company; given his skills and knowledge of engineering, build, and production, he elected to act as contractor on the project.
His eye for metal and form made its way into some of our furniture selections, in particular the coffee table in the living room, fabricated and sold locally by Turtle and Hare.
Color for miles: One of our favorite aspects of the project was the long hallway. By choosing to put nothing on the walls, and adorning the length of floor with an amazing, vibrant, patterned rug, we created a perfect venue. The rug stands out, drawing attention to the art on the floor.
In fact, the rugs in each room were as thoughtfully selected for color and design as the art on the walls. In total, on this project, we designed and decorated the living room, family room, master bedroom, and back patio. (Visit www.lmbinteriors.com to view the complete portfolio of images.)
While my design firm is known for our work with traditional and transitional architecture, and we love those projects, I think it is clear from this project that Modern is also our cup of tea.
If you have a Modern house and are thinking about how to make it more vibrantly YOU, contact us for a consultation.
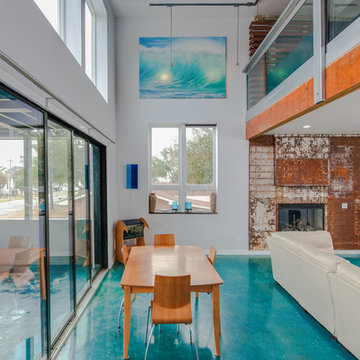
Rick Ricozzi Photography
Immagine di una sala da pranzo minimal con pareti bianche, camino classico, cornice del camino in metallo e pavimento turchese
Immagine di una sala da pranzo minimal con pareti bianche, camino classico, cornice del camino in metallo e pavimento turchese
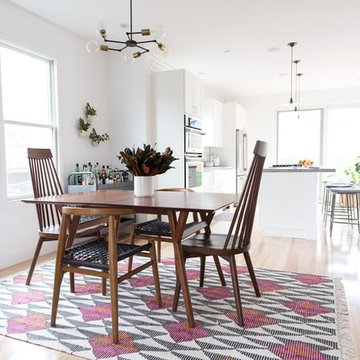
White, light-filled space accented with bright patterned rug, house plants, and brass light fixtures.
Idee per una sala da pranzo aperta verso la cucina classica con parquet chiaro, pareti bianche, nessun camino e pavimento rosa
Idee per una sala da pranzo aperta verso la cucina classica con parquet chiaro, pareti bianche, nessun camino e pavimento rosa
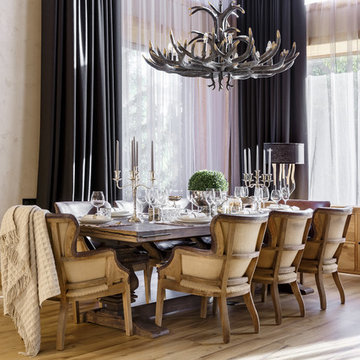
Ispirazione per una sala da pranzo industriale con pareti beige, parquet chiaro e pavimento turchese
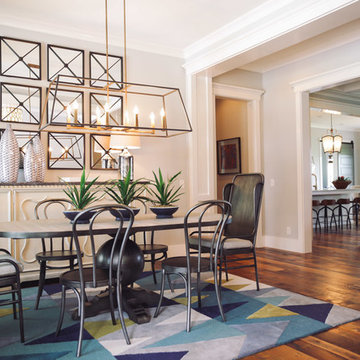
Esempio di una sala da pranzo minimalista chiusa e di medie dimensioni con pareti bianche, pavimento in legno massello medio e pavimento turchese
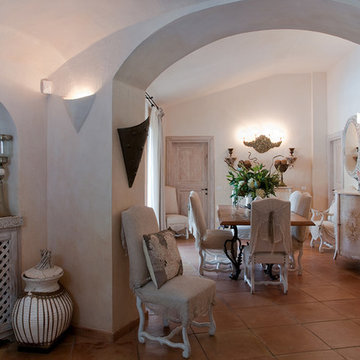
Immagine di una sala da pranzo aperta verso il soggiorno mediterranea di medie dimensioni con pareti bianche, pavimento in terracotta e pavimento rosa
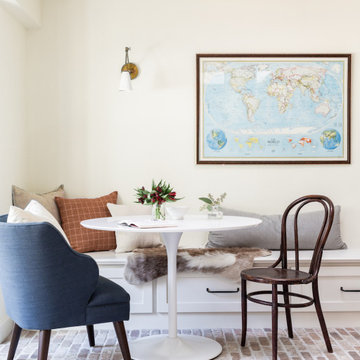
Immagine di una sala da pranzo tradizionale di medie dimensioni con pavimento in mattoni, nessun camino e pavimento rosa
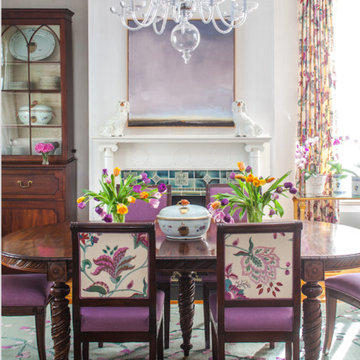
Take a look at this gorgeous dining room, designed by Home on Cameron! The walls are painted a subtle stried effect in lavender. The walls, combined with the turquoise rug, and colorful fabric on the chairs convey a sophisticated yet welcoming feel to this space.
Sale da Pranzo con pavimento rosa e pavimento turchese - Foto e idee per arredare
1
