Sale da Pranzo con pareti beige e pavimento in marmo - Foto e idee per arredare
Filtra anche per:
Budget
Ordina per:Popolari oggi
1 - 20 di 859 foto
1 di 3
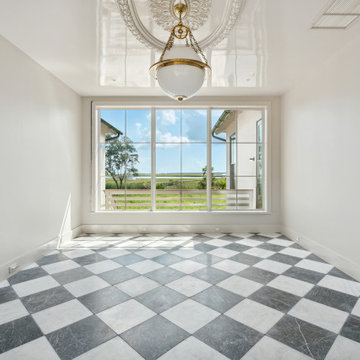
Dining room featuring a honed, tumbled marble floor in a diagonal checkerboard pattern, a high-gloss lacquered ceiling with custom cast medallion, all in muted toned to highlight the exceptional views!
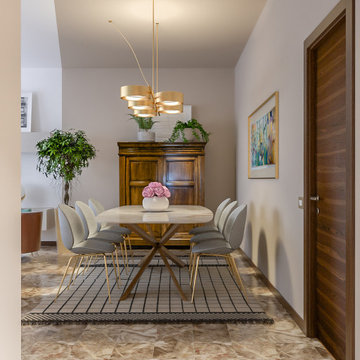
Liadesign
Idee per una sala da pranzo aperta verso il soggiorno minimal di medie dimensioni con pareti beige, pavimento in marmo e pavimento multicolore
Idee per una sala da pranzo aperta verso il soggiorno minimal di medie dimensioni con pareti beige, pavimento in marmo e pavimento multicolore
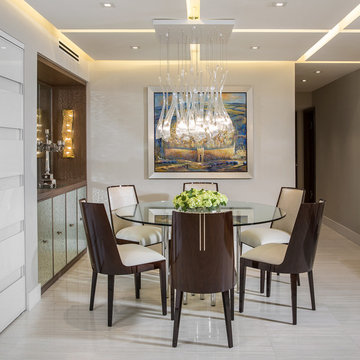
Custom Cabinetry: Morantz Custom Cabinetry Inc
General Contractor: Century Builders
Interior Designer: RU Design
IN this photo you can see the built in Buffet that we made. It has hand blown textured mirror base doors and top back panel. The lighting sconces were custom made for the project.
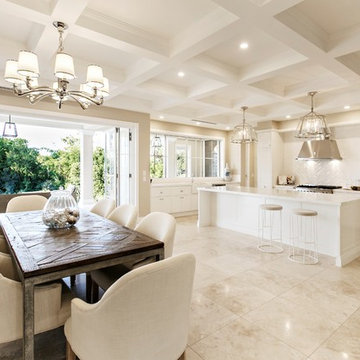
Ispirazione per un'ampia sala da pranzo aperta verso il soggiorno chic con pareti beige, pavimento in marmo e pavimento beige
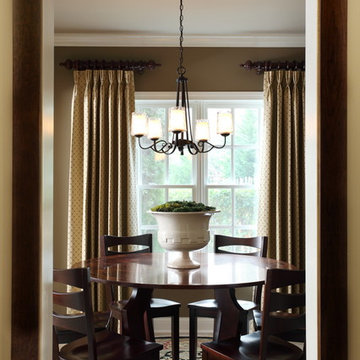
This is one of 2 dining rooms for entertaining on the basement level that overlooks the swimming pool and beautifully landscaped grounds. The amish cherry side chairs compliment the table with intricate inlays! New
custom drapery panles, rug and chandelier work well for this casual dining area off the basement bar.
Chandelier by Minka.
This basement remodel included a complete demo of 75% of the already finished basement. An outdated, full-size kitchen was removed and in place a 7,000 bottle+ wine cellar, bar with full-service function (including refrigerator, dw, cooktop, ovens, and 2 warming drawers), 2 dining rooms, updated bathroom and family area with all new furniture and accessories!
Photography by Chris Little
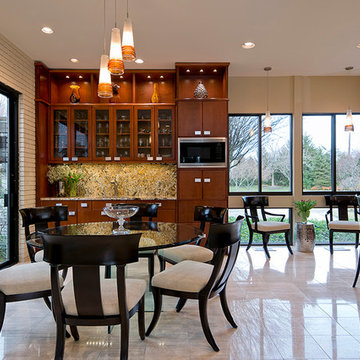
Meni Design Group, LLC
Maxine Schnitzer Photography
Immagine di una sala da pranzo aperta verso la cucina contemporanea con pareti beige e pavimento in marmo
Immagine di una sala da pranzo aperta verso la cucina contemporanea con pareti beige e pavimento in marmo
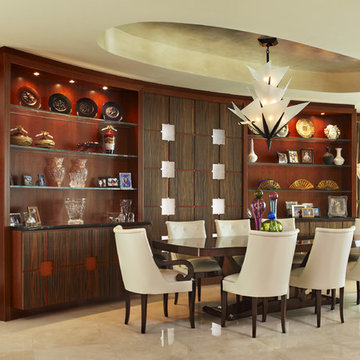
Photo by Brantley Photography
Esempio di una grande sala da pranzo aperta verso la cucina minimal con pareti beige, pavimento in marmo e nessun camino
Esempio di una grande sala da pranzo aperta verso la cucina minimal con pareti beige, pavimento in marmo e nessun camino
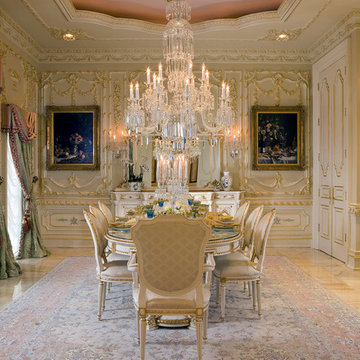
The design for the dining room was inspired by the selected Meroni Francesca furnishings. The wall treatment, chair rail, and wainscoting all echo decorative flourishes and Trompe L’oeil found in the table and cabinetry. The chandelier is Schonbek; the rug is an antique Tabriz with broad color variation complimenting the white and honey onyx floor.
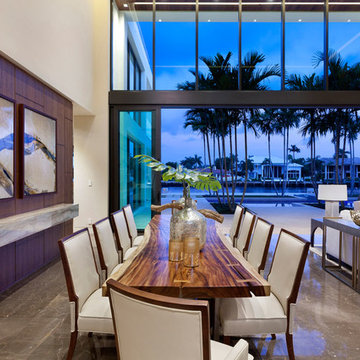
Edward C. Butera
Ispirazione per una grande sala da pranzo aperta verso il soggiorno minimalista con pareti beige, pavimento in marmo, camino lineare Ribbon e cornice del camino in pietra
Ispirazione per una grande sala da pranzo aperta verso il soggiorno minimalista con pareti beige, pavimento in marmo, camino lineare Ribbon e cornice del camino in pietra
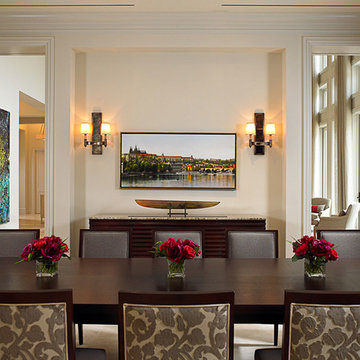
Custom upholstered dining chairs surround the large table in this contemporary classic dining room. Adjacent to the expansive living room every view is accentuated by another piece of beautiful art.
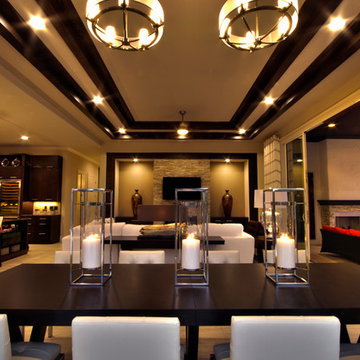
Palazzo Lago: Canin Associates custom home in Orlando, FL. The Palazzo Lago home is a an award-winning combination of classic and cool. The home is designed to maximize indoor/outdoor living with an everyday living space that opens completely to the outdoors with sliding glass doors. An oversized state-of-the-art kitchen at it’s heart. Canin Associates provided the architectural design and landscape architecture for the home. Photo: Bachmann & Associates.
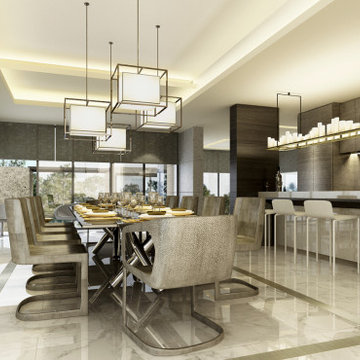
Esempio di una grande sala da pranzo aperta verso la cucina contemporanea con pareti beige, pavimento in marmo, nessun camino, pavimento beige e soffitto a volta

Kitchen Dinette for less formal meals
Idee per un'ampia sala da pranzo aperta verso la cucina mediterranea con pareti beige, pavimento in marmo e pavimento beige
Idee per un'ampia sala da pranzo aperta verso la cucina mediterranea con pareti beige, pavimento in marmo e pavimento beige

Large open dining room with high ceiling and stone columns. The cocktail area at the end, and mahogany table with Dakota Jackson chairs.
Photo: Mark Boisclair
Contractor: Manship Builder
Architect: Bing Hu
Interior Design: Susan Hersker and Elaine Ryckman.
Project designed by Susie Hersker’s Scottsdale interior design firm Design Directives. Design Directives is active in Phoenix, Paradise Valley, Cave Creek, Carefree, Sedona, and beyond.
For more about Design Directives, click here: https://susanherskerasid.com/
To learn more about this project, click here: https://susanherskerasid.com/desert-contemporary/
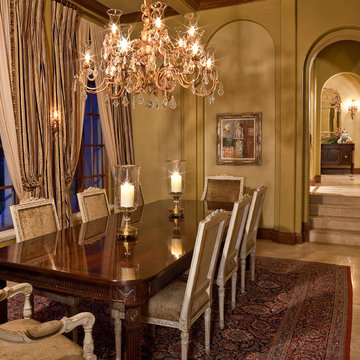
Interior Design and photo from Lawler Design Studio, Hattiesburg, MS and Winter Park, FL; Suzanna Lawler-Boney, ASID, NCIDQ.
Idee per una sala da pranzo chic chiusa e di medie dimensioni con pareti beige, pavimento in marmo e nessun camino
Idee per una sala da pranzo chic chiusa e di medie dimensioni con pareti beige, pavimento in marmo e nessun camino

Ispirazione per una grande sala da pranzo aperta verso il soggiorno classica con pareti beige, pavimento in marmo, camino classico, pavimento grigio, soffitto a cassettoni e carta da parati
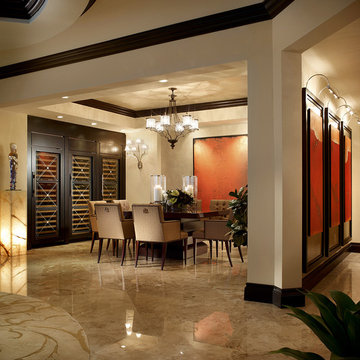
Interior Design + Architectural Photographer Barry Grossman Photography
Idee per una sala da pranzo contemporanea con pareti beige e pavimento in marmo
Idee per una sala da pranzo contemporanea con pareti beige e pavimento in marmo
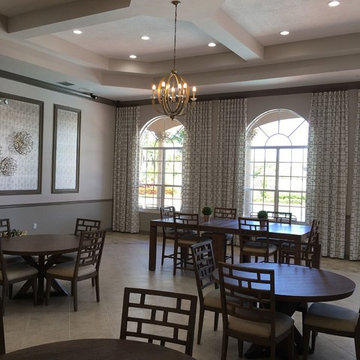
We gave the entertainment area a modern refresh. Lighter tiles reflect the natural light and thus brighten up the space. We introduced lighting with candelabra chandeliers. A set of contemporary furniture including a three seater monocolor sofa, a pair of printed two-seaters and a stylish cream ottoman, were placed on opposite sides mirroring each other. The entrance door is flanked by a pair of ornate consoles and mirrors. The consoles have been decorated with elegant accessories. The remainder of the area is filled with modern dining sets perfect for a meal, a quick snack, or a game of cards. We added interesting elements with the wall accessories and patterned drapery.
Project completed by Lighthouse Point interior design firm Barbara Brickell Designs, Serving Lighthouse Point, Parkland, Pompano Beach, Highland Beach, and Delray Beach.
For more about Barbara Brickell Designs, click here: http://www.barbarabrickelldesigns.com
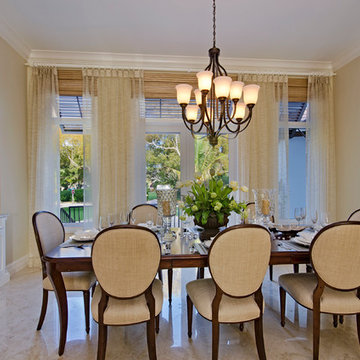
Formal transitional Dining Room design
Foto di un'ampia sala da pranzo classica chiusa con pareti beige, pavimento in marmo e nessun camino
Foto di un'ampia sala da pranzo classica chiusa con pareti beige, pavimento in marmo e nessun camino
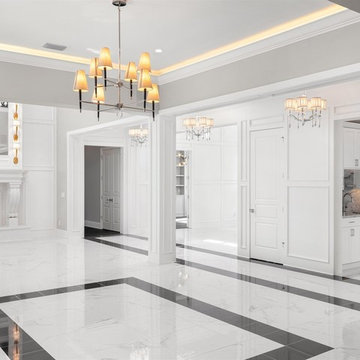
Ispirazione per una sala da pranzo aperta verso il soggiorno chic di medie dimensioni con pareti beige, pavimento in marmo, camino classico, cornice del camino in legno e pavimento bianco
Sale da Pranzo con pareti beige e pavimento in marmo - Foto e idee per arredare
1