Sale da Pranzo con pavimento in legno verniciato e pavimento in pietra calcarea - Foto e idee per arredare
Filtra anche per:
Budget
Ordina per:Popolari oggi
1 - 20 di 3.527 foto
1 di 3
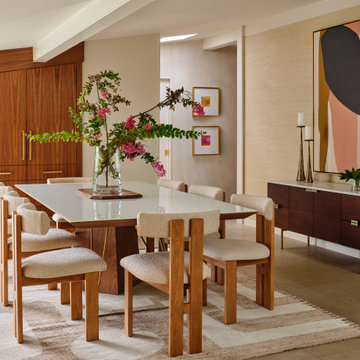
In the dining room, we added a walnut bar with an antique gold toekick and antique gold hardware, along with an enclosed tall walnut cabinet for storage. The tall dining room cabinet also conceals a vertical steel structural beam, while providing valuable storage space. The original dining room cabinets had been whitewashed and they also featured many tiny drawers and damaged drawer glides that were no longer practical for storage. So, we removed them and built in new cabinets that look as if they have always been there. The new walnut bar features geometric wall tile that matches the kitchen backsplash. The walnut bar and dining cabinets breathe new life into the space and echo the tones of the wood walls and cabinets in the adjoining kitchen and living room. Finally, our design team finished the space with MCM furniture, art and accessories.
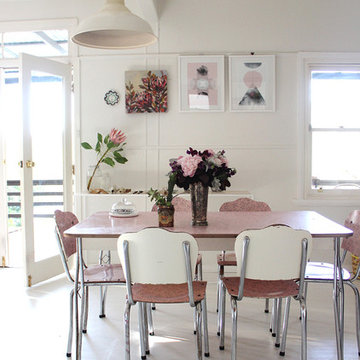
pink dinning table in our livingroom
Immagine di una sala da pranzo eclettica con pareti bianche e pavimento in legno verniciato
Immagine di una sala da pranzo eclettica con pareti bianche e pavimento in legno verniciato
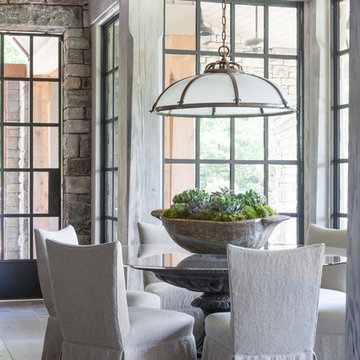
Esempio di una piccola sala da pranzo aperta verso il soggiorno classica con pareti beige, nessun camino, pavimento grigio e pavimento in pietra calcarea

Ownby Designs commissioned a custom table from Peter Thomas Designs featuring a wood-slab top on acrylic legs, creating the illusion that it's floating. A pendant of glass balls from Hinkley Lighting is a key focal point.
A Douglas fir ceiling, along with limestone floors and walls, creates a visually calm interior.
Project Details // Now and Zen
Renovation, Paradise Valley, Arizona
Architecture: Drewett Works
Builder: Brimley Development
Interior Designer: Ownby Design
Photographer: Dino Tonn
Millwork: Rysso Peters
Limestone (Demitasse) flooring and walls: Solstice Stone
Windows (Arcadia): Elevation Window & Door
Table: Peter Thomas Designs
Pendants: Hinkley Lighting
https://www.drewettworks.com/now-and-zen/

Ce duplex de 100m² en région parisienne a fait l’objet d’une rénovation partielle par nos équipes ! L’objectif était de rendre l’appartement à la fois lumineux et convivial avec quelques touches de couleur pour donner du dynamisme.
Nous avons commencé par poncer le parquet avant de le repeindre, ainsi que les murs, en blanc franc pour réfléchir la lumière. Le vieil escalier a été remplacé par ce nouveau modèle en acier noir sur mesure qui contraste et apporte du caractère à la pièce.
Nous avons entièrement refait la cuisine qui se pare maintenant de belles façades en bois clair qui rappellent la salle à manger. Un sol en béton ciré, ainsi que la crédence et le plan de travail ont été posés par nos équipes, qui donnent un côté loft, que l’on retrouve avec la grande hauteur sous-plafond et la mezzanine. Enfin dans le salon, de petits rangements sur mesure ont été créé, et la décoration colorée donne du peps à l’ensemble.
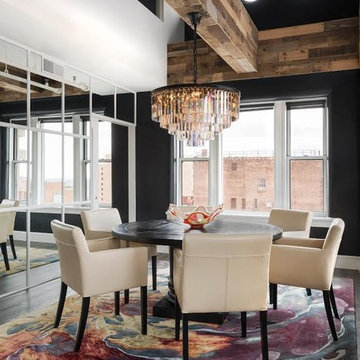
Idee per una grande sala da pranzo aperta verso la cucina stile rurale con pareti nere, pavimento in legno verniciato, nessun camino e pavimento grigio
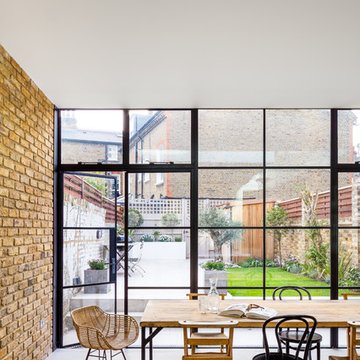
Photo Credit: Andy Beasley
Esempio di una sala da pranzo aperta verso la cucina classica di medie dimensioni con pavimento in pietra calcarea
Esempio di una sala da pranzo aperta verso la cucina classica di medie dimensioni con pavimento in pietra calcarea

Casey Dunn Photography
Esempio di una grande sala da pranzo aperta verso la cucina design con pavimento in pietra calcarea, nessun camino, pareti bianche e pavimento beige
Esempio di una grande sala da pranzo aperta verso la cucina design con pavimento in pietra calcarea, nessun camino, pareti bianche e pavimento beige
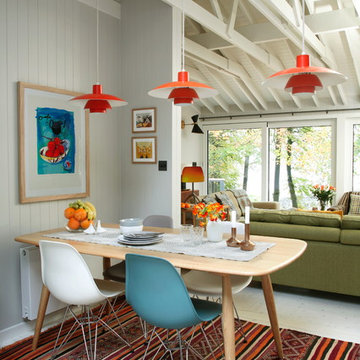
Alison Hammond Photography
Immagine di una sala da pranzo aperta verso il soggiorno boho chic con pareti grigie e pavimento in legno verniciato
Immagine di una sala da pranzo aperta verso il soggiorno boho chic con pareti grigie e pavimento in legno verniciato
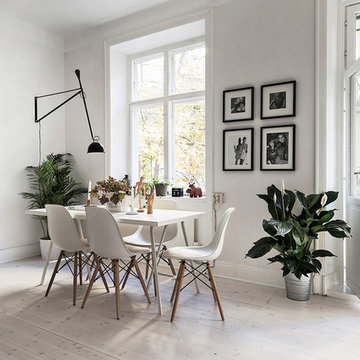
Esempio di una sala da pranzo aperta verso il soggiorno nordica di medie dimensioni con pareti bianche, pavimento in legno verniciato e nessun camino
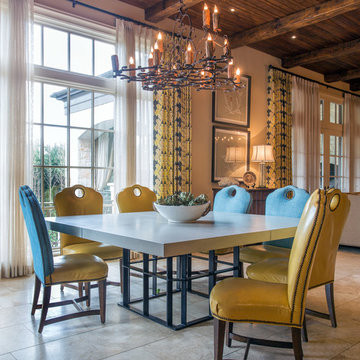
The oversized concrete table top under the quatrefoil chandelier is supported by a hearty custom steel base.
A Bonisolli Photography
Idee per una grande sala da pranzo aperta verso la cucina mediterranea con pareti beige, pavimento in pietra calcarea e nessun camino
Idee per una grande sala da pranzo aperta verso la cucina mediterranea con pareti beige, pavimento in pietra calcarea e nessun camino
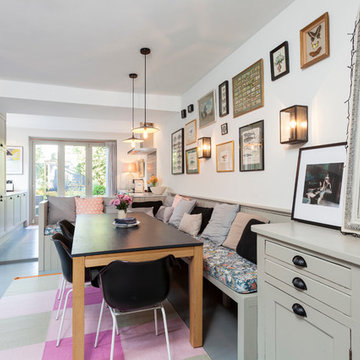
Photo: Chris Snook © 2014 Houzz
Ispirazione per una sala da pranzo scandinava con pareti bianche e pavimento in legno verniciato
Ispirazione per una sala da pranzo scandinava con pareti bianche e pavimento in legno verniciato
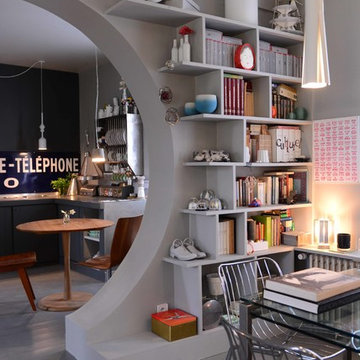
Vincent Jacques
Ispirazione per una sala da pranzo aperta verso il soggiorno bohémian di medie dimensioni con pareti grigie e pavimento in legno verniciato
Ispirazione per una sala da pranzo aperta verso il soggiorno bohémian di medie dimensioni con pareti grigie e pavimento in legno verniciato

Residing against a backdrop of characterful brickwork and arched metal windows, exposed bulbs hang effortlessly above an industrial style trestle table and an eclectic mix of chairs in this loft apartment kitchen
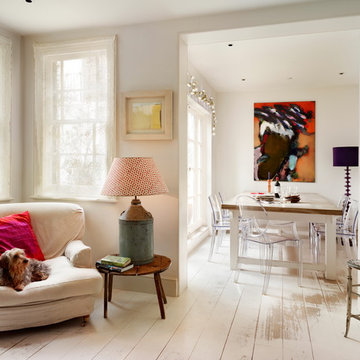
A dark garage was transformed into this dining area, and opened through into the main house.
Photographer: Darren Chung
Esempio di una sala da pranzo shabby-chic style con pareti bianche, pavimento in legno verniciato e pavimento bianco
Esempio di una sala da pranzo shabby-chic style con pareti bianche, pavimento in legno verniciato e pavimento bianco
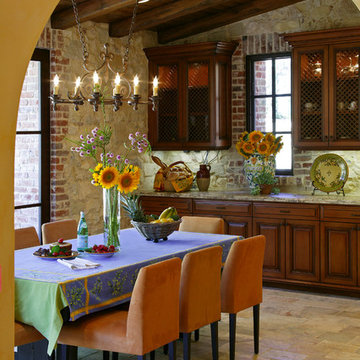
Morning Room -
General Contractor: Forte Estate Homes
photo by Aidin Foster
Ispirazione per una sala da pranzo aperta verso la cucina mediterranea di medie dimensioni con nessun camino, pareti beige, pavimento in pietra calcarea e pavimento beige
Ispirazione per una sala da pranzo aperta verso la cucina mediterranea di medie dimensioni con nessun camino, pareti beige, pavimento in pietra calcarea e pavimento beige
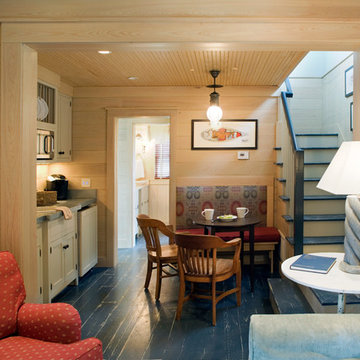
Richard Leo Johnson
Esempio di una sala da pranzo aperta verso il soggiorno country con pavimento in legno verniciato e pavimento blu
Esempio di una sala da pranzo aperta verso il soggiorno country con pavimento in legno verniciato e pavimento blu
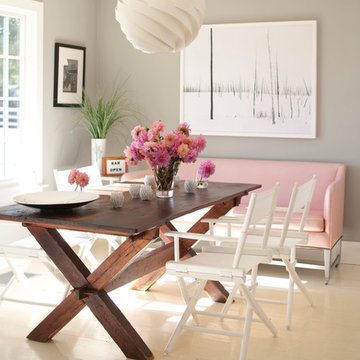
Idee per una sala da pranzo design con pareti grigie, pavimento in legno verniciato e pavimento bianco

One functional challenge was that the home did not have a pantry. MCM closets were historically smaller than the walk-in closets and pantries of today. So, we printed out the home’s floorplan and began sketching ideas. The breakfast area was quite large, and it backed up to the primary bath on one side and it also adjoined the main hallway. We decided to reconfigure the large breakfast area by making part of it into a new walk-in pantry. This gave us the extra space we needed to create a new main hallway, enough space for a spacious walk-in pantry, and finally, we had enough space remaining in the breakfast area to add a cozy built-in walnut dining bench. Above the new dining bench, we designed and incorporated a geometric walnut accent wall to add warmth and texture.

For this 1961 Mid-Century home we did a complete remodel while maintaining many existing features and our client’s bold furniture. We took our cues for style from our stylish clients; incorporating unique touches to create a home that feels very them. The result is a space that feels casual and modern but with wonderful character and texture as a backdrop.
The restrained yet bold color palette consists of dark neutrals, jewel tones, woven textures, handmade tiles, and antique rugs.
Sale da Pranzo con pavimento in legno verniciato e pavimento in pietra calcarea - Foto e idee per arredare
1