Sale da Pranzo ampie con camino classico - Foto e idee per arredare
Filtra anche per:
Budget
Ordina per:Popolari oggi
1 - 20 di 1.006 foto
1 di 3

Blake Worthington, Rebecca Duke
Foto di un'ampia sala da pranzo aperta verso il soggiorno country con pareti bianche, parquet chiaro, camino classico, cornice del camino in pietra e pavimento beige
Foto di un'ampia sala da pranzo aperta verso il soggiorno country con pareti bianche, parquet chiaro, camino classico, cornice del camino in pietra e pavimento beige
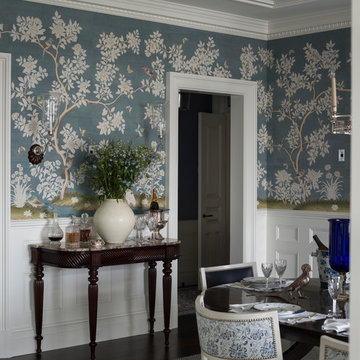
This Dining Room continues the coastal aesthetic of the home with paneled walls and a projecting rectangular bay with access to the outdoor entertainment spaces beyond.

Modern Dining Room in an open floor plan, sits between the Living Room, Kitchen and Backyard Patio. The modern electric fireplace wall is finished in distressed grey plaster. Modern Dining Room Furniture in Black and white is paired with a sculptural glass chandelier. Floor to ceiling windows and modern sliding glass doors expand the living space to the outdoors.

REPIXS
Immagine di un'ampia sala da pranzo aperta verso il soggiorno country con pareti bianche, pavimento in legno massello medio, camino classico, cornice del camino in metallo e pavimento marrone
Immagine di un'ampia sala da pranzo aperta verso il soggiorno country con pareti bianche, pavimento in legno massello medio, camino classico, cornice del camino in metallo e pavimento marrone

Foto di un'ampia sala da pranzo tradizionale chiusa con pareti verdi, moquette, camino classico e cornice del camino in mattoni
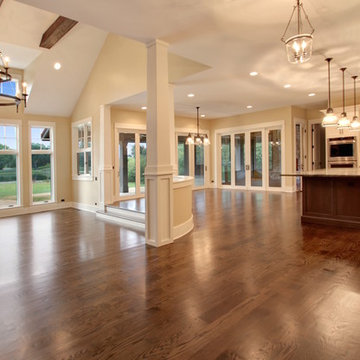
Open floor plan great room space with kitchen, living room, and dining room
Foto di un'ampia sala da pranzo aperta verso il soggiorno country con pareti beige, pavimento in legno massello medio, camino classico e cornice del camino in pietra
Foto di un'ampia sala da pranzo aperta verso il soggiorno country con pareti beige, pavimento in legno massello medio, camino classico e cornice del camino in pietra
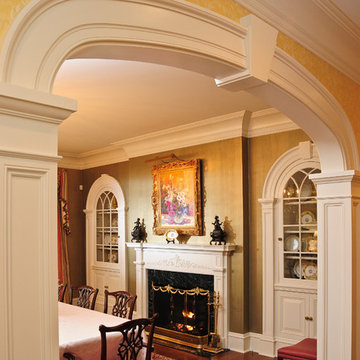
Recessed pilasters and arches with keystones are carried through to the dining room. The built in display cabinets are highlighted by the decorative muntins on the glass doors. The fireplace stands out with a floral adornment contrasting the clean lines of the mantel. The large scale cove moulding is carried throughout the home and brings a finishing touch to the trimwork in this room.

Interior Architecture, Interior Design, Custom Furniture Design, Landscape Architecture by Chango Co.
Construction by Ronald Webb Builders
AV Design by EL Media Group
Photography by Ray Olivares

Vaulted ceilings in the living room, along with numerous floor to ceiling, retracting glass doors, create a feeling of openness and provide 1800 views of the Pacific Ocean. Elegant, earthy finishes include the Santos mahogany floors and Egyptian limestone.
Architect: Edward Pitman Architects
Builder: Allen Constrruction
Photos: Jim Bartsch Photography

Fun Young Family of Five.
Fifty Acres of Fields.
Farm Views Forever.
Feathered Friends leave Fresh eggs.
Luxurious. Industrial. Farmhouse. Chic.
Esempio di un'ampia sala da pranzo aperta verso il soggiorno country con pareti beige, pavimento in legno massello medio, camino classico, cornice del camino in pietra e pavimento marrone
Esempio di un'ampia sala da pranzo aperta verso il soggiorno country con pareti beige, pavimento in legno massello medio, camino classico, cornice del camino in pietra e pavimento marrone
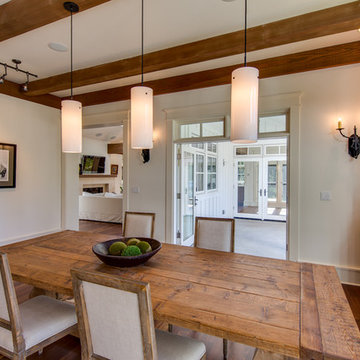
Kelvin Hughes, Kelvin Hughes Productions
NWMLS #922018
Foto di un'ampia sala da pranzo aperta verso il soggiorno tradizionale con pareti bianche, parquet scuro, camino classico e cornice del camino in legno
Foto di un'ampia sala da pranzo aperta verso il soggiorno tradizionale con pareti bianche, parquet scuro, camino classico e cornice del camino in legno

Esempio di un'ampia sala da pranzo aperta verso il soggiorno chic con pareti beige, parquet scuro, camino classico e cornice del camino in intonaco
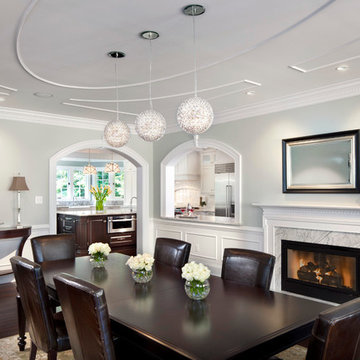
Photography by Morgan Howarth
Ispirazione per un'ampia sala da pranzo tradizionale chiusa con pareti grigie, parquet scuro, camino classico e cornice del camino in pietra
Ispirazione per un'ampia sala da pranzo tradizionale chiusa con pareti grigie, parquet scuro, camino classico e cornice del camino in pietra

Built in hutch designed by Margaret Dean, Design Studio West and supplied by Rutt Custom Cabinetry.
Lighting and furniture by homeowner.
Floor was existing and refinished.

Original Tudor Revival with Art Deco undertones has been given new life with the client's love for French Provincial, the stunning French Oak double herringbone parquetry floor and the open plan kitchen.
This fireplace is one of three in this home and originally had a collection of built-ins above it which were removed to simplify the space as a walk-way through to the new open-plan kitchen/living area.
the original fireplace surround was kept with most of the brick now painted a crisp white and new black marble hearth still waiting to arrive.
I imagine many family meals had in this now open and light space with easy access to the Kitchen and Butlers Pantry and overlooking the Alfresco and Pool-house.

Idee per un'ampia sala da pranzo aperta verso la cucina classica con pareti bianche, pavimento in legno massello medio, camino classico e cornice del camino in pietra

Esempio di un'ampia sala da pranzo aperta verso il soggiorno tradizionale con pareti bianche, pavimento in marmo, camino classico, cornice del camino in pietra, pavimento grigio, soffitto a volta e carta da parati

Ispirazione per un'ampia sala da pranzo aperta verso il soggiorno classica con parquet scuro, camino classico, cornice del camino in pietra, pavimento marrone, travi a vista, carta da parati e pareti beige

World Renowned Interior Design Firm Fratantoni Interior Designers created this beautiful home! They design homes for families all over the world in any size and style. They also have in-house Architecture Firm Fratantoni Design and world class Luxury Home Building Firm Fratantoni Luxury Estates! Hire one or all three companies to design, build and or remodel your home!

Level Three: A custom-designed chandelier with ocher-colored onyx pendants suits the dining room furnishings and space layout. Matching onyx sconces grace the window-wall behind the table.
Access to the outdoor deck and BBQ area (to the left of the fireplace column) is conveniently located near the dining and kitchen areas.
Photograph © Darren Edwards, San Diego
Sale da Pranzo ampie con camino classico - Foto e idee per arredare
1